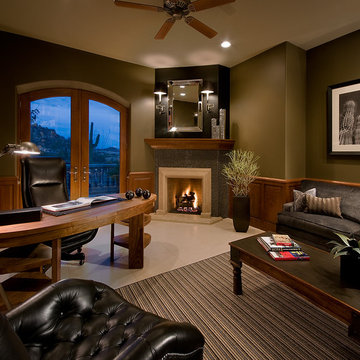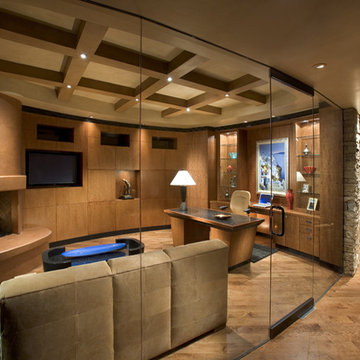コンテンポラリースタイルのホームオフィス・書斎 (コーナー設置型暖炉) の写真
絞り込み:
資材コスト
並び替え:今日の人気順
写真 1〜20 枚目(全 48 枚)
1/3

オレンジカウンティにあるラグジュアリーな中くらいなコンテンポラリースタイルのおしゃれなホームオフィス・書斎 (白い壁、淡色無垢フローリング、コーナー設置型暖炉、自立型机、ベージュの床) の写真

フェニックスにあるコンテンポラリースタイルのおしゃれなホームオフィス・書斎 (黒い壁、濃色無垢フローリング、コーナー設置型暖炉、タイルの暖炉まわり、自立型机、茶色い床) の写真
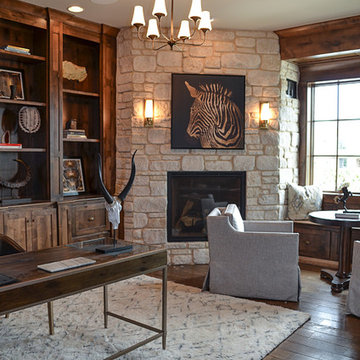
Photo credits: 2A Marketing Kansas City, Missouri
シカゴにあるラグジュアリーな広いコンテンポラリースタイルのおしゃれな書斎 (ベージュの壁、コーナー設置型暖炉、石材の暖炉まわり、自立型机、濃色無垢フローリング) の写真
シカゴにあるラグジュアリーな広いコンテンポラリースタイルのおしゃれな書斎 (ベージュの壁、コーナー設置型暖炉、石材の暖炉まわり、自立型机、濃色無垢フローリング) の写真
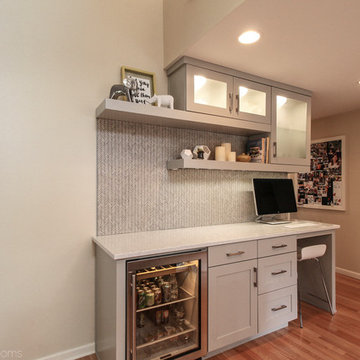
ポートランドにある高級な中くらいなコンテンポラリースタイルのおしゃれなアトリエ・スタジオ (白い壁、淡色無垢フローリング、コーナー設置型暖炉、木材の暖炉まわり、造り付け机、茶色い床) の写真
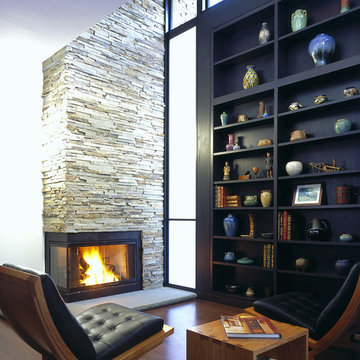
Photo Courtesy © Keller and Keller
ボストンにあるコンテンポラリースタイルのおしゃれなホームオフィス・書斎 (ライブラリー、濃色無垢フローリング、コーナー設置型暖炉、石材の暖炉まわり) の写真
ボストンにあるコンテンポラリースタイルのおしゃれなホームオフィス・書斎 (ライブラリー、濃色無垢フローリング、コーナー設置型暖炉、石材の暖炉まわり) の写真
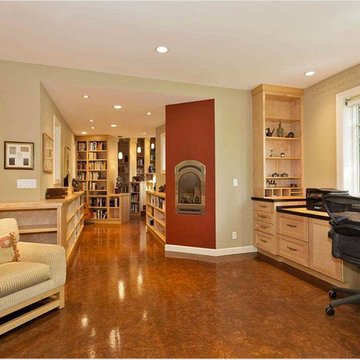
A library for 4000 volumes becomes the connection between the main house and the new home office. The owner's art collection is provided plenty of display space. The desk looks out to a lovely, quiet garden. There's plenty of natural light.
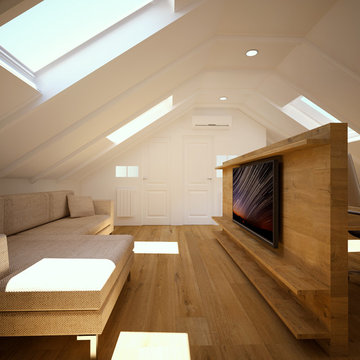
マドリードにあるお手頃価格の中くらいなコンテンポラリースタイルのおしゃれな書斎 (白い壁、無垢フローリング、コーナー設置型暖炉、金属の暖炉まわり、自立型机、茶色い床) の写真
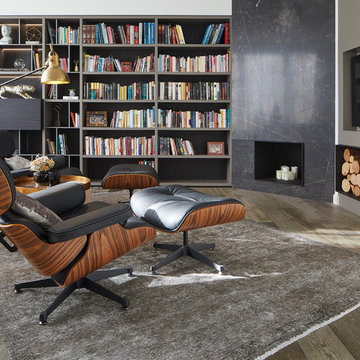
Jordi Miralles fotografia
バルセロナにある中くらいなコンテンポラリースタイルのおしゃれなホームオフィス・書斎 (ライブラリー、無垢フローリング、コーナー設置型暖炉、石材の暖炉まわり、自立型机) の写真
バルセロナにある中くらいなコンテンポラリースタイルのおしゃれなホームオフィス・書斎 (ライブラリー、無垢フローリング、コーナー設置型暖炉、石材の暖炉まわり、自立型机) の写真
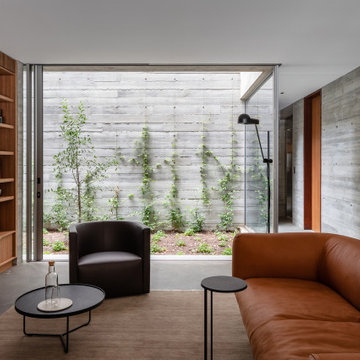
シドニーにあるラグジュアリーな中くらいなコンテンポラリースタイルのおしゃれなホームオフィス・書斎 (コンクリートの床、コーナー設置型暖炉、コンクリートの暖炉まわり、造り付け机、グレーの床) の写真
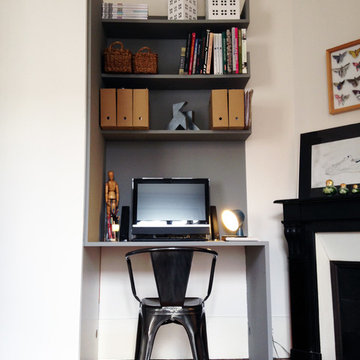
Ce petit bureau et ses rangements ont été fait sur mesure afin de s'insérer entre un placard et une cheminée.
Réalisé en MDF, l'ensemble s'adosse à un placard existant et donne l'impression de se dérouler tel un ruban. Le tout a été peint en gris afin de bien délimité l'espace bureau du salon.
Emilie MELIN
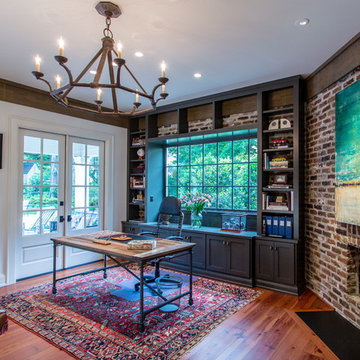
West Mobile Renovation
他の地域にある中くらいなコンテンポラリースタイルのおしゃれなホームオフィス・書斎 (無垢フローリング、コーナー設置型暖炉、レンガの暖炉まわり、自立型机) の写真
他の地域にある中くらいなコンテンポラリースタイルのおしゃれなホームオフィス・書斎 (無垢フローリング、コーナー設置型暖炉、レンガの暖炉まわり、自立型机) の写真
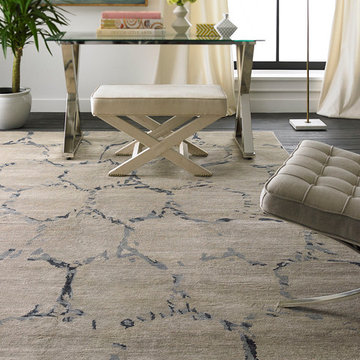
Eco friendly and designed for today’s casual homes and lifestyles, the borderless Modern rugs collection have a uniquely soft look and feel that gives them a special appeal.
#palaceruggallerybellevueseattle
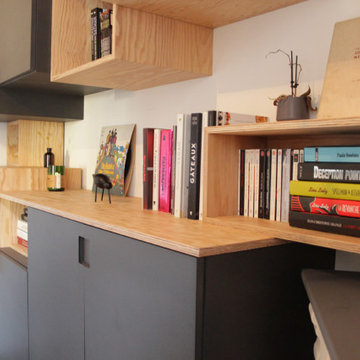
Aménagement sur mesure d’une pièce complète dans une maison bretonne très cosy. Claire et Pierre nous ont contacté pour la création de rangements fonctionnels pour cette pièce pleine de charme, située au rez-de-chaussée, avec parquet bois et cheminée.
Cette pièce a pour principale fonction la zone bureau et la bibliothèque. Il fallait pouvoir y stocker une partie du dressing, les grosses pièces (comme les manteaux et vestes), ainsi que les chaussures. Ajoutons des rangements pour l’imprimante et les dossiers, une zone de stockage et recharge pour l’aspirateur, et une litière cachette pour Nachos le chat !
Nous avons relevé le défi !
Les meubles sont implantés sur deux pans opposés de la pièce. Ainsi, les deux zones contrastées se répondent par leurs matériaux et définissent des zones et des fonctions dédiées. D’un côté, nous trouvons de grandes armoires et de larges tiroirs permettant le stockage de la partie dressing et chaussures entre autres… En face, nous retrouvons la zone bibliothèque avec des modules ouverts de différentes dimensions et profondeurs. Cette allure désorganisée donne de la légèreté à l’ensemble. Une envolée architecturale qui habite la pièce avec élégance.
L’aménagement se compose de caissons ouverts et fermés, sur différentes profondeurs. Les matériaux utilisés sont du contreplaqué de résineux (Bâtipin) et du MDF noir teinté dans la masse (Valchromat). Le contraste de ces matériaux donne une allure contemporaine et intemporelle à l’ensemble de la pièce. Les poignées sont usinées dans les portes, la prise en main est efficace et pratique.
Le savoir-faire d’inoow design permet de réaliser du mobilier sur mesure pour les particuliers comme pour les professionnels. Nous trouvons des solutions personnalisées afin de résoudre vos exigences fonctionnelles selon votre habitat, vos goûts et votre budget.
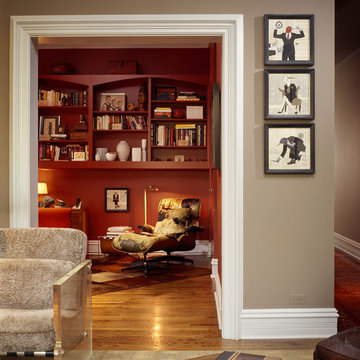
Designer: Jean Alan
シカゴにある中くらいなコンテンポラリースタイルのおしゃれな書斎 (赤い壁、淡色無垢フローリング、コーナー設置型暖炉、レンガの暖炉まわり、自立型机) の写真
シカゴにある中くらいなコンテンポラリースタイルのおしゃれな書斎 (赤い壁、淡色無垢フローリング、コーナー設置型暖炉、レンガの暖炉まわり、自立型机) の写真
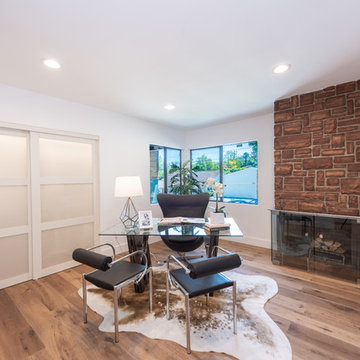
Located in Wrightwood Estates, Levi Construction’s latest residency is a two-story mid-century modern home that was re-imagined and extensively remodeled with a designer’s eye for detail, beauty and function. Beautifully positioned on a 9,600-square-foot lot with approximately 3,000 square feet of perfectly-lighted interior space. The open floorplan includes a great room with vaulted ceilings, gorgeous chef’s kitchen featuring Viking appliances, a smart WiFi refrigerator, and high-tech, smart home technology throughout. There are a total of 5 bedrooms and 4 bathrooms. On the first floor there are three large bedrooms, three bathrooms and a maid’s room with separate entrance. A custom walk-in closet and amazing bathroom complete the master retreat. The second floor has another large bedroom and bathroom with gorgeous views to the valley. The backyard area is an entertainer’s dream featuring a grassy lawn, covered patio, outdoor kitchen, dining pavilion, seating area with contemporary fire pit and an elevated deck to enjoy the beautiful mountain view.
Project designed and built by
Levi Construction
http://www.leviconstruction.com/
Levi Construction is specialized in designing and building custom homes, room additions, and complete home remodels. Contact us today for a quote.
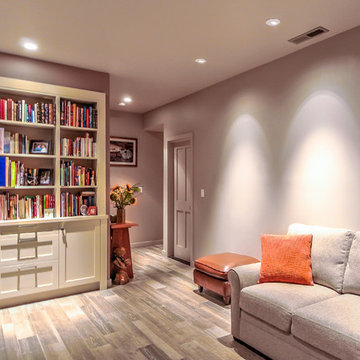
The sitting room area features beautiful wood grain tile flooring as well as recessed lighting throughout and plenty of storage area for books.
サンフランシスコにある高級な中くらいなコンテンポラリースタイルのおしゃれなホームオフィス・書斎 (ライブラリー、グレーの壁、セラミックタイルの床、コーナー設置型暖炉、石材の暖炉まわり) の写真
サンフランシスコにある高級な中くらいなコンテンポラリースタイルのおしゃれなホームオフィス・書斎 (ライブラリー、グレーの壁、セラミックタイルの床、コーナー設置型暖炉、石材の暖炉まわり) の写真
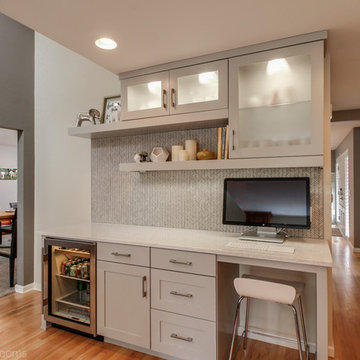
ポートランドにある高級な中くらいなコンテンポラリースタイルのおしゃれなアトリエ・スタジオ (白い壁、淡色無垢フローリング、コーナー設置型暖炉、木材の暖炉まわり、造り付け机、茶色い床) の写真
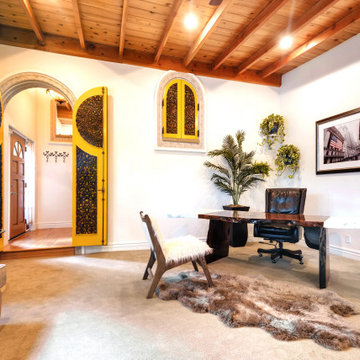
Do you love revamping and redecorating your living spaces?
We do too. It’s all the upgrades, big and small, that make a space perfect for you. A fresh coat of paint, a new piece of furniture, a new plant -- small changes or upgrades result in beautiful and bright transformations. We view it as a continuous process that keeps an environment organized, energetic and fresh. The abarnai Home & Studio is the focal point of this philosophy; it is continually undergoing upgrades, small and big, as the seasons change, our inspirations are sparked, and our styles change.
コンテンポラリースタイルのホームオフィス・書斎 (コーナー設置型暖炉) の写真
1
