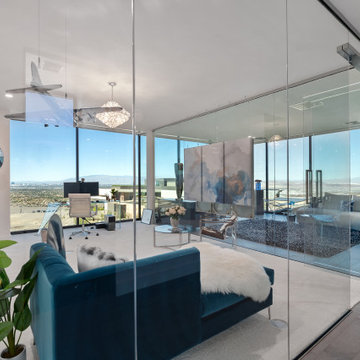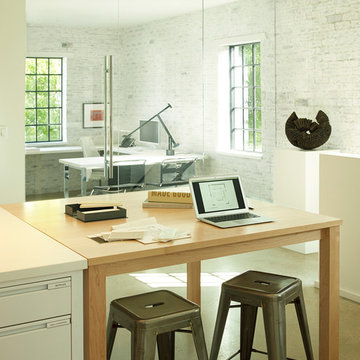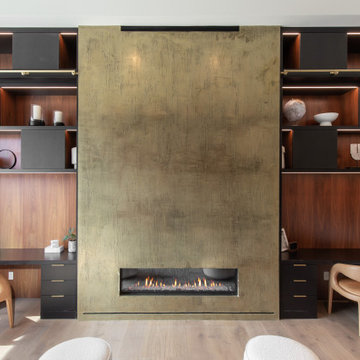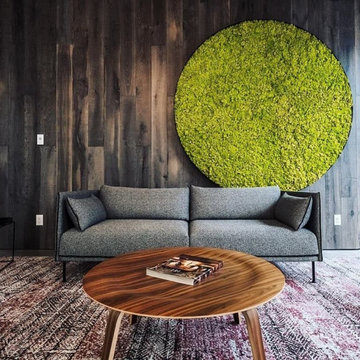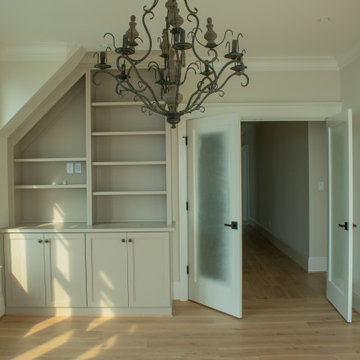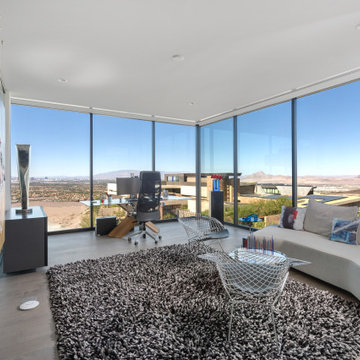巨大な緑色のコンテンポラリースタイルのホームオフィス・書斎の写真

The home office was placed in the corner with ample desk/counter space. The base cabinets provide space for a pull out drawer to house a printer and hanging files. Upper cabinets offer mail slots and folder storage/sorting. Glass door uppers open up space. Marbleized laminate counter top. Two floor to ceiling storage cabinets with pull out trays & shelves provide ample storage options. Thomas Mayfield/Designer for Closet Organizing Systems
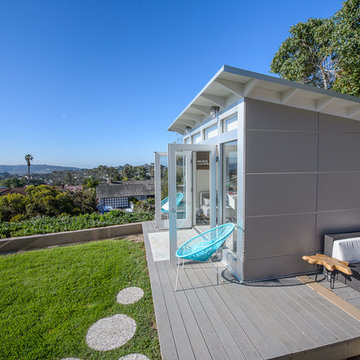
Panoramic views from this backyard Studio Shed home office space. Our Certified Installers can offer you a custom quote for items like decks and foundation.
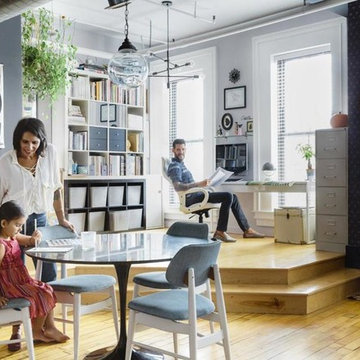
photo: Joyelle West
ボストンにあるお手頃価格の巨大なコンテンポラリースタイルのおしゃれなホームオフィス・書斎 (淡色無垢フローリング、暖炉なし、自立型机、グレーの壁) の写真
ボストンにあるお手頃価格の巨大なコンテンポラリースタイルのおしゃれなホームオフィス・書斎 (淡色無垢フローリング、暖炉なし、自立型机、グレーの壁) の写真
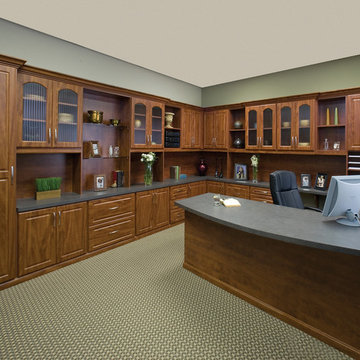
Infinity Home Office System with glass shelves and deco doors with fluted glass.
オレンジカウンティにある巨大なコンテンポラリースタイルのおしゃれな書斎 (造り付け机) の写真
オレンジカウンティにある巨大なコンテンポラリースタイルのおしゃれな書斎 (造り付け机) の写真
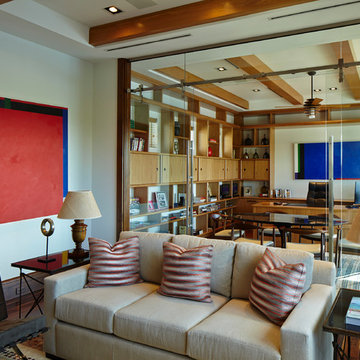
This view of the home office and meeting area shows details of custom built-in wall unit and wood beam accents in tiered ceiling.
マイアミにある巨大なコンテンポラリースタイルのおしゃれなホームオフィス・書斎 (白い壁、暖炉なし、自立型机、無垢フローリング) の写真
マイアミにある巨大なコンテンポラリースタイルのおしゃれなホームオフィス・書斎 (白い壁、暖炉なし、自立型机、無垢フローリング) の写真
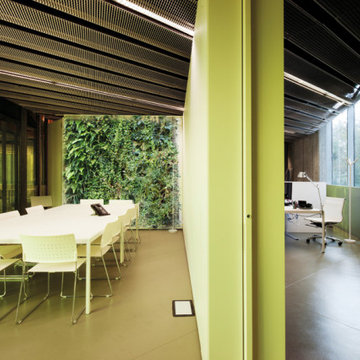
Il progetto degli interni trascende le consuete tipologie di ufficio chiuso e ufficio aperto. Luoghi di lavoro, di studio, e spazi di relax e relazione interpersonale sono tra loro mescolati facilitando momenti di interrelazione tra le persone. Un appropriato studio delle luci e dei colori, ottenuto con l'utilizzo di vetri colorati crea differenti luoghi addatti ai molteplici usi presenti in questo edificio: luoghi di lavoro, spazi espositivi, sale per riunioni e conferenze. In un ambiente così aperto e relativamente informale, reso complesso anche dalla compresenza di più attività, la segnaletica istituzionale diviene elemento basilare per l’orientamento dei diversi visitatori che frequentano il centro.
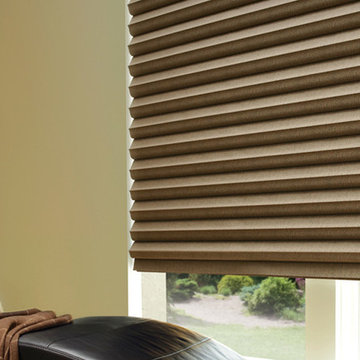
Hunter Douglas Solera® Soft Shades
オースティンにある巨大なコンテンポラリースタイルのおしゃれなホームオフィス・書斎 (ベージュの壁、カーペット敷き、暖炉なし、自立型机) の写真
オースティンにある巨大なコンテンポラリースタイルのおしゃれなホームオフィス・書斎 (ベージュの壁、カーペット敷き、暖炉なし、自立型机) の写真
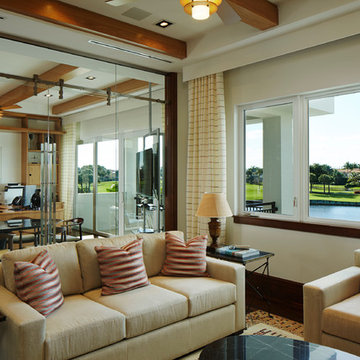
The home office and meeting area can separate via sliding glass barn doors and share wood beam ceiling details and gorgeous views.
マイアミにある巨大なコンテンポラリースタイルのおしゃれなホームオフィス・書斎 (白い壁、暖炉なし、自立型机、無垢フローリング) の写真
マイアミにある巨大なコンテンポラリースタイルのおしゃれなホームオフィス・書斎 (白い壁、暖炉なし、自立型机、無垢フローリング) の写真
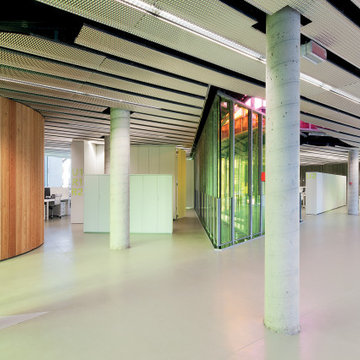
Il progetto degli interni trascende le consuete tipologie di ufficio chiuso e ufficio aperto. Luoghi di lavoro, di studio, e spazi di relax e relazione interpersonale sono tra loro mescolati facilitando momenti di interrelazione tra le persone. Un appropriato studio delle luci e dei colori, ottenuto con l'utilizzo di vetri colorati crea differenti luoghi addatti ai molteplici usi presenti in questo edificio: luoghi di lavoro, spazi espositivi, sale per riunioni e conferenze. In un ambiente così aperto e relativamente informale, reso complesso anche dalla compresenza di più attività, la segnaletica istituzionale diviene elemento basilare per l’orientamento dei diversi visitatori che frequentano il centro.
巨大な緑色のコンテンポラリースタイルのホームオフィス・書斎の写真
1
