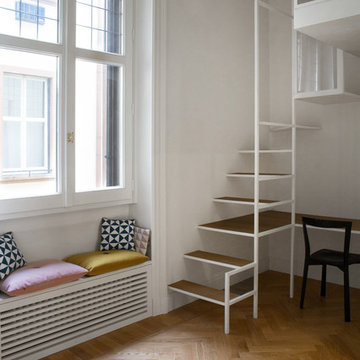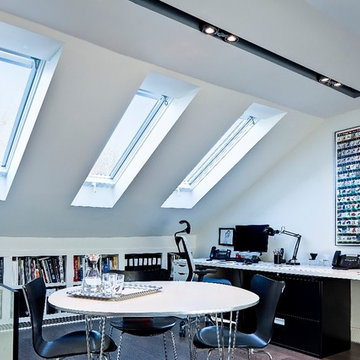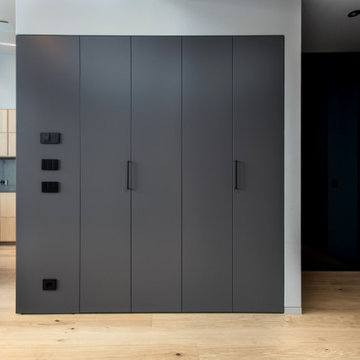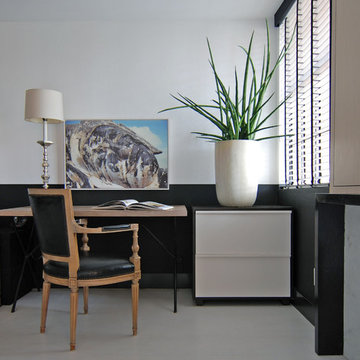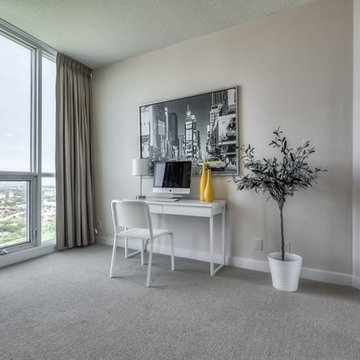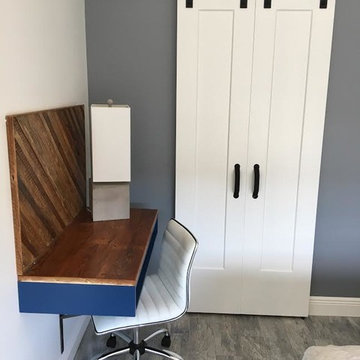小さなグレーのコンテンポラリースタイルのアトリエ・スタジオの写真
絞り込み:
資材コスト
並び替え:今日の人気順
写真 1〜20 枚目(全 80 枚)
1/5
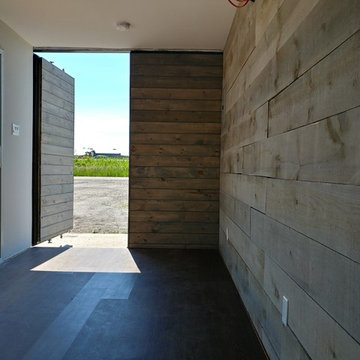
トロントにあるお手頃価格の小さなコンテンポラリースタイルのおしゃれなアトリエ・スタジオ (マルチカラーの壁、クッションフロア、暖炉なし、造り付け机、マルチカラーの床) の写真

ロサンゼルスにある高級な小さなコンテンポラリースタイルのおしゃれなアトリエ・スタジオ (白い壁、コンクリートの床、造り付け机、グレーの床、三角天井、パネル壁) の写真
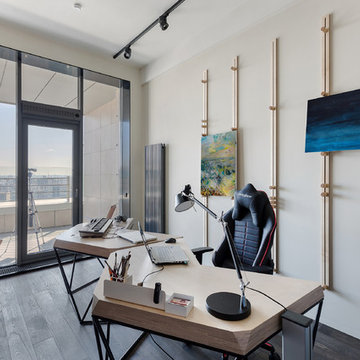
фотографы: Анна Черышева и Екатерина Титенко
サンクトペテルブルクにあるお手頃価格の小さなコンテンポラリースタイルのおしゃれなアトリエ・スタジオ (ベージュの壁、自立型机、無垢フローリング、グレーの床) の写真
サンクトペテルブルクにあるお手頃価格の小さなコンテンポラリースタイルのおしゃれなアトリエ・スタジオ (ベージュの壁、自立型机、無垢フローリング、グレーの床) の写真
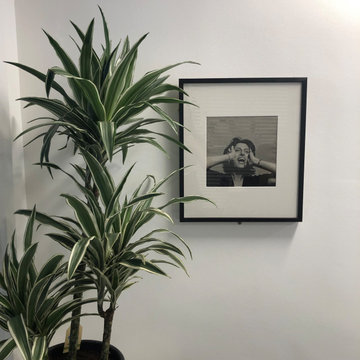
Interior plants breathing life into the interior design of a home office.
ロンドンにある低価格の小さなコンテンポラリースタイルのおしゃれなアトリエ・スタジオ (カーペット敷き、自立型机) の写真
ロンドンにある低価格の小さなコンテンポラリースタイルのおしゃれなアトリエ・スタジオ (カーペット敷き、自立型机) の写真
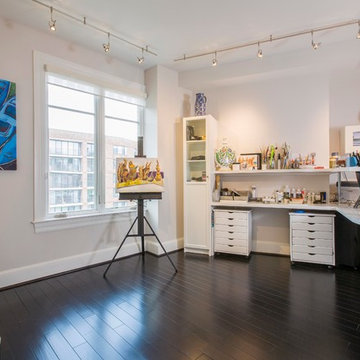
Multi purpose office/art studio. White laminate custom designed desk with chrome single pedestal base with Ikea storage above.Wall custom designed to store art supplies with Martha Stewart rolling storage drawers
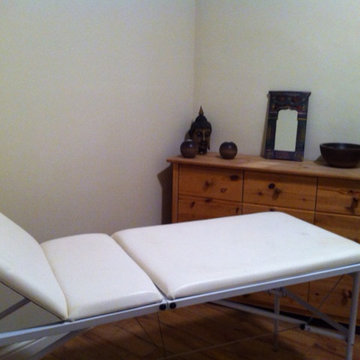
New furnishings not covered in clutter make the treatment rooms automatically more welcoming.
デヴォンにある低価格の小さなコンテンポラリースタイルのおしゃれなアトリエ・スタジオ (白い壁、無垢フローリング、暖炉なし、自立型机) の写真
デヴォンにある低価格の小さなコンテンポラリースタイルのおしゃれなアトリエ・スタジオ (白い壁、無垢フローリング、暖炉なし、自立型机) の写真
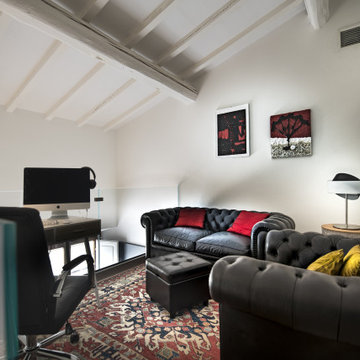
un piccolo studio ricavato sopra uno dei due soppalchi.
In questo caso la zona letto si trova sotto, per poter sfruttare appieno lo spazio per gli armadi e librerie.
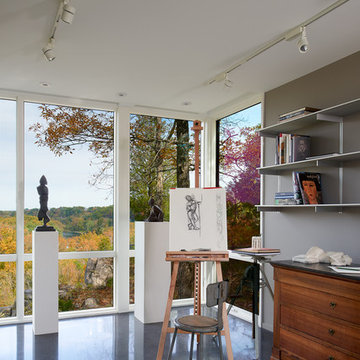
At the opposite end from the master bedroom is the owners upstairs studio with sweeping views of river and park land.
Anice Hoachlander, Hoachlander Davis Photography LLC
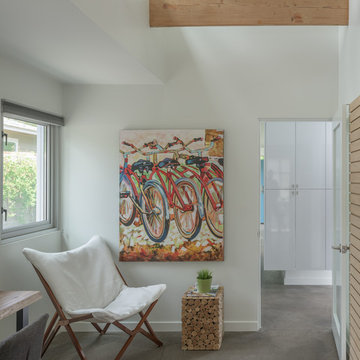
Alan Brandt
他の地域にある小さなコンテンポラリースタイルのおしゃれなアトリエ・スタジオ (白い壁、コンクリートの床、自立型机、グレーの床) の写真
他の地域にある小さなコンテンポラリースタイルのおしゃれなアトリエ・スタジオ (白い壁、コンクリートの床、自立型机、グレーの床) の写真
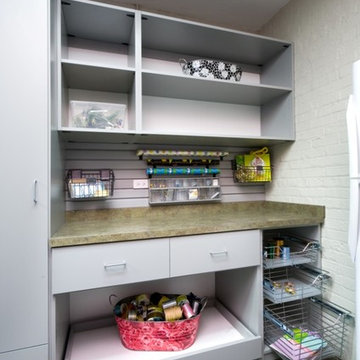
We created a base cabinet with wrapping surface and large pull out tray.
Side pull out wire bins make for easy access to supplies. Slat wall offers gadgets to be in arms reach. Drawers to hold extra supplies. Done in a Slate Gray Melamine. Designed by Carey Ekstrom for
Closet Organizing Systems
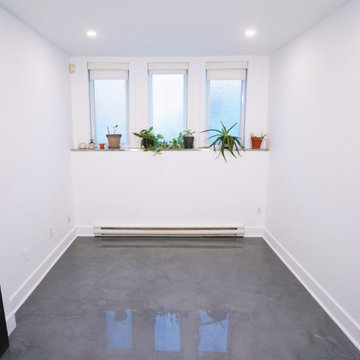
L'objectif du client était de créer un bureau à domicile dans un sous-sol ouvert et de mettre à jour son garage existant. La portée des travaux comprenait le remplacement du bois franc existant par un plancher de béton enduit d'époxy et l'installation d'un système d'éclairage encastré. Une porte coulissante intérieure en verre dépoli à la française a ajouté une touche de modernité pour compléter le look.
Le garage rénové comprend désormais deux sections: une pour l'entraînement et une autre pour le stockage.
__________
The client's objective was to create a home office within an open basement space and update their existing garage. The scope of work included replacing the existing hardwood with an epoxy-coated concrete floor and installing recessed lighting. An interior French frosted glass barn door added a modern twist on an old classic to complete the look.
The redesigned garage now includes both fitness and storage areas.
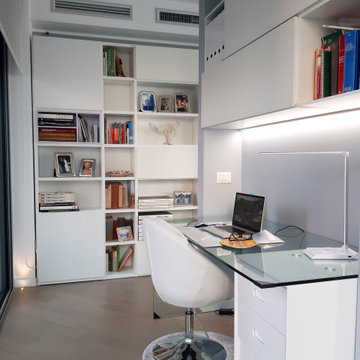
ミラノにあるお手頃価格の小さなコンテンポラリースタイルのおしゃれなアトリエ・スタジオ (白い壁、磁器タイルの床、自立型机、ベージュの床) の写真
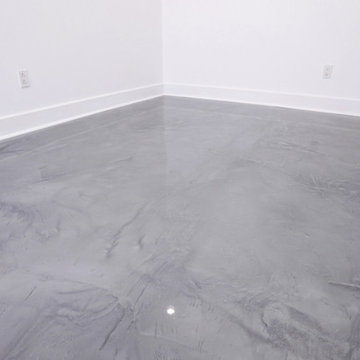
L'objectif du client était de créer un bureau à domicile dans un sous-sol ouvert et de mettre à jour son garage existant. La portée des travaux comprenait le remplacement du bois franc existant par un plancher de béton enduit d'époxy et l'installation d'un système d'éclairage encastré. Une porte coulissante intérieure en verre dépoli à la française a ajouté une touche de modernité pour compléter le look.
Le garage rénové comprend désormais deux sections: une pour l'entraînement et une autre pour le stockage.
__________
The client's objective was to create a home office within an open basement space and update their existing garage. The scope of work included replacing the existing hardwood with an epoxy-coated concrete floor and installing recessed lighting. An interior French frosted glass barn door added a modern twist on an old classic to complete the look.
The redesigned garage now includes both fitness and storage areas.
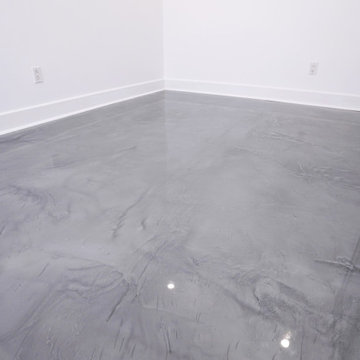
The client's objective was to create a home office within an open basement space and update their existing garage. The scope of work included replacing the existing hardwood with an epoxy-coated concrete floor and installing recessed lighting. An interior French frosted glass barn door added a modern twist on an old classic to complete the look.
小さなグレーのコンテンポラリースタイルのアトリエ・スタジオの写真
1
