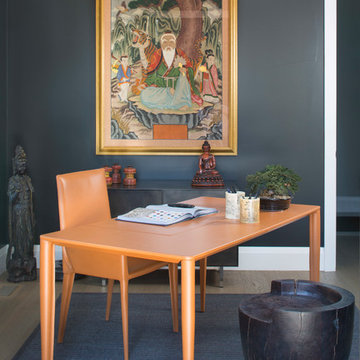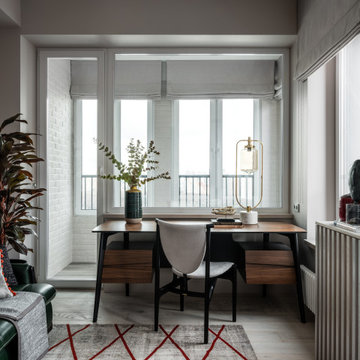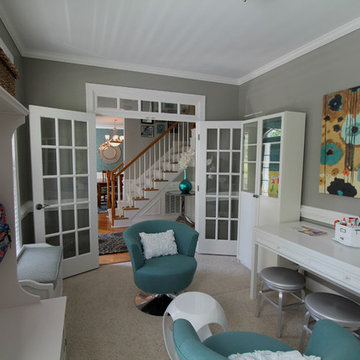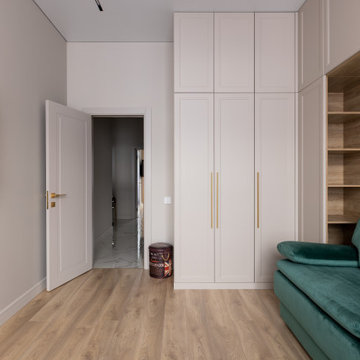ホームオフィス・書斎
絞り込み:
資材コスト
並び替え:今日の人気順
写真 1〜20 枚目(全 105 枚)
1/5
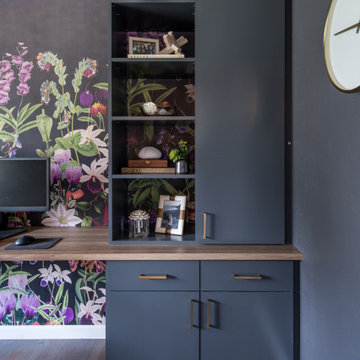
A colorful and stylish home office with gray custom painted cabinets to match the walls, gold hardware and floral print wallpaper. Everything is custom in this space including the slide out tray for the computer unit.

オレンジカウンティにあるラグジュアリーな中くらいなコンテンポラリースタイルのおしゃれなホームオフィス・書斎 (白い壁、淡色無垢フローリング、コーナー設置型暖炉、自立型机、ベージュの床) の写真
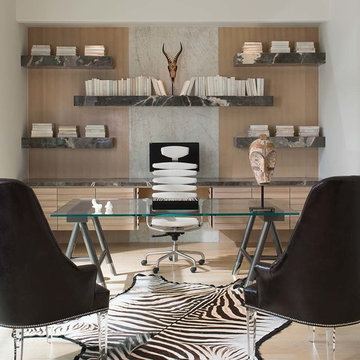
ダラスにある中くらいなコンテンポラリースタイルのおしゃれなホームオフィス・書斎 (ライブラリー、暖炉なし、自立型机、ベージュの床、白い壁、淡色無垢フローリング) の写真
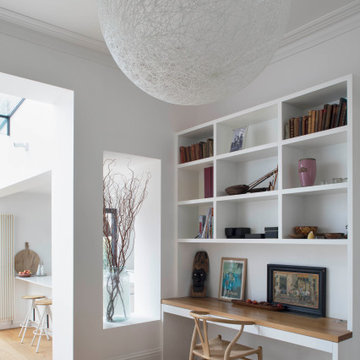
Rear extension in Battersea with an open plan kitchen / dining area and an alcove desk space.
ロンドンにある中くらいなコンテンポラリースタイルのおしゃれな書斎 (白い壁、無垢フローリング、造り付け机、ベージュの床) の写真
ロンドンにある中くらいなコンテンポラリースタイルのおしゃれな書斎 (白い壁、無垢フローリング、造り付け机、ベージュの床) の写真

オレンジカウンティにあるラグジュアリーな中くらいなコンテンポラリースタイルのおしゃれなホームオフィス・書斎 (白い壁、セラミックタイルの床、標準型暖炉、石材の暖炉まわり、自立型机、ベージュの床) の写真
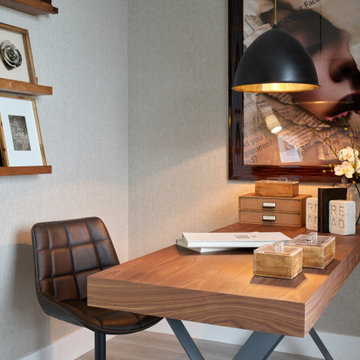
Turn-key packages by NOW by Steven G
マイアミにある中くらいなコンテンポラリースタイルのおしゃれな書斎 (自立型机、ベージュの床、グレーの壁) の写真
マイアミにある中くらいなコンテンポラリースタイルのおしゃれな書斎 (自立型机、ベージュの床、グレーの壁) の写真
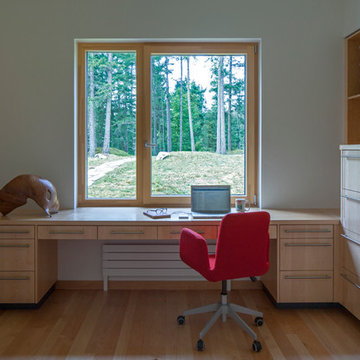
This prefabricated 1,800 square foot Certified Passive House is designed and built by The Artisans Group, located in the rugged central highlands of Shaw Island, in the San Juan Islands. It is the first Certified Passive House in the San Juans, and the fourth in Washington State. The home was built for $330 per square foot, while construction costs for residential projects in the San Juan market often exceed $600 per square foot. Passive House measures did not increase this projects’ cost of construction.
The clients are retired teachers, and desired a low-maintenance, cost-effective, energy-efficient house in which they could age in place; a restful shelter from clutter, stress and over-stimulation. The circular floor plan centers on the prefabricated pod. Radiating from the pod, cabinetry and a minimum of walls defines functions, with a series of sliding and concealable doors providing flexible privacy to the peripheral spaces. The interior palette consists of wind fallen light maple floors, locally made FSC certified cabinets, stainless steel hardware and neutral tiles in black, gray and white. The exterior materials are painted concrete fiberboard lap siding, Ipe wood slats and galvanized metal. The home sits in stunning contrast to its natural environment with no formal landscaping.
Photo Credit: Art Gray
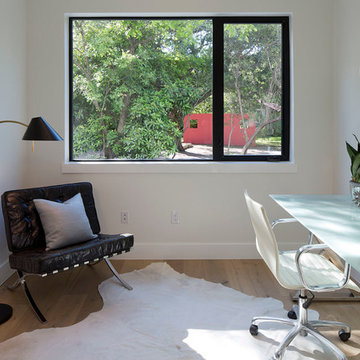
Photo: Paul Bardagjy
オースティンにある中くらいなコンテンポラリースタイルのおしゃれな書斎 (白い壁、淡色無垢フローリング、暖炉なし、自立型机、ベージュの床) の写真
オースティンにある中くらいなコンテンポラリースタイルのおしゃれな書斎 (白い壁、淡色無垢フローリング、暖炉なし、自立型机、ベージュの床) の写真
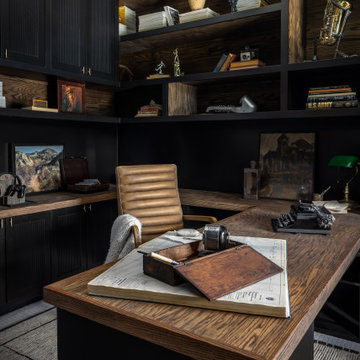
Though lovely, this new build was lacking personality. This work from home family needed a vision to transform their priority spaces into something that felt unique and deeply personal. Having relocated from California, they sought a home that truly represented their family's identity and catered to their lifestyle. With a blank canvas to work with, the design team had the freedom to create a space that combined interest, beauty, and high functionality. A home that truly represented who they are.
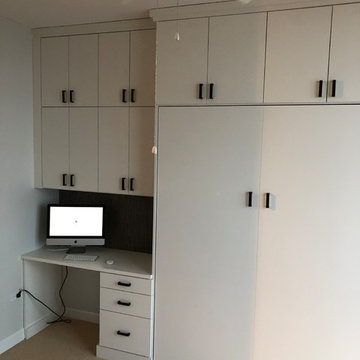
We’re frequently asked to make a space to more, as with this office in a Chicago high-rise condo, that also needed to be a guest room. Two things we knew were crucial - a built-in desk, and a hidden wall bed. Around those mainstays we added two banks of drawers and two levels of shelving, along with a cubby for a small TV or display storage. Finished in white with crown and base molding, this storage system easily pulls double duty and looks good doing it!

La seconda stanza è stata utilizzata come camera studio e armadiature contenenti anche una piccola zona lavanderia.
Foto di Simone Marulli
ミラノにある高級な中くらいなコンテンポラリースタイルのおしゃれなアトリエ・スタジオ (グレーの壁、淡色無垢フローリング、自立型机、ベージュの床) の写真
ミラノにある高級な中くらいなコンテンポラリースタイルのおしゃれなアトリエ・スタジオ (グレーの壁、淡色無垢フローリング、自立型机、ベージュの床) の写真
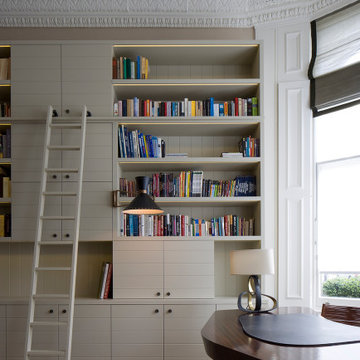
Architecture by PTP Architects
Interior Design by Todhunter Earle Interiors
Works by Rupert Cordle Town & Country
Photography by James Brittain
ロンドンにある高級な中くらいなコンテンポラリースタイルのおしゃれな書斎 (暖炉なし、自立型机、ベージュの壁、淡色無垢フローリング、ベージュの床) の写真
ロンドンにある高級な中くらいなコンテンポラリースタイルのおしゃれな書斎 (暖炉なし、自立型机、ベージュの壁、淡色無垢フローリング、ベージュの床) の写真
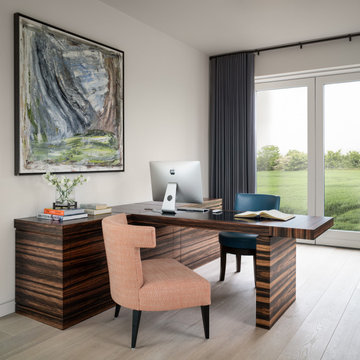
Ⓒ ZAC+ZAC
他の地域にある中くらいなコンテンポラリースタイルのおしゃれな書斎 (白い壁、淡色無垢フローリング、造り付け机、ベージュの床) の写真
他の地域にある中くらいなコンテンポラリースタイルのおしゃれな書斎 (白い壁、淡色無垢フローリング、造り付け机、ベージュの床) の写真
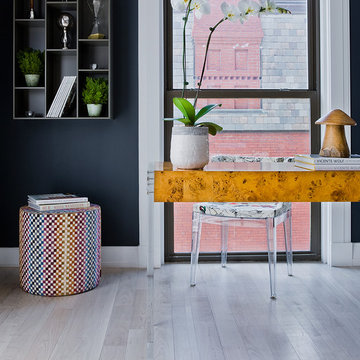
Michael J. Lee
ボストンにある高級な中くらいなコンテンポラリースタイルのおしゃれな書斎 (青い壁、淡色無垢フローリング、暖炉なし、自立型机、ベージュの床) の写真
ボストンにある高級な中くらいなコンテンポラリースタイルのおしゃれな書斎 (青い壁、淡色無垢フローリング、暖炉なし、自立型机、ベージュの床) の写真
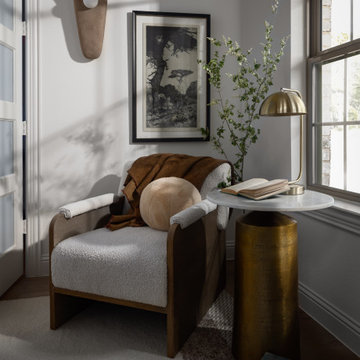
Though lovely, this new build was lacking personality. This work from home family needed a vision to transform their priority spaces into something that felt unique and deeply personal. Having relocated from California, they sought a home that truly represented their family's identity and catered to their lifestyle. With a blank canvas to work with, the design team had the freedom to create a space that combined interest, beauty, and high functionality. A home that truly represented who they are.
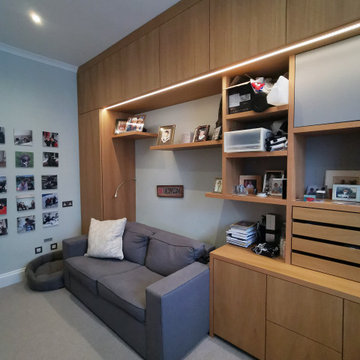
Beautiful Study done in Ash Veneer and lacquer door panels.
ロンドンにあるお手頃価格の中くらいなコンテンポラリースタイルのおしゃれな書斎 (緑の壁、カーペット敷き、暖炉なし、造り付け机、ベージュの床、折り上げ天井) の写真
ロンドンにあるお手頃価格の中くらいなコンテンポラリースタイルのおしゃれな書斎 (緑の壁、カーペット敷き、暖炉なし、造り付け机、ベージュの床、折り上げ天井) の写真
1
