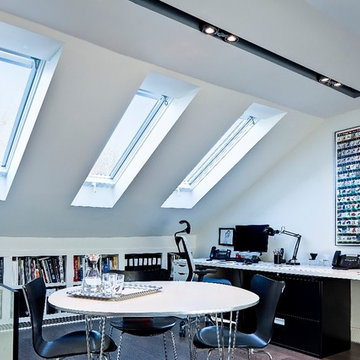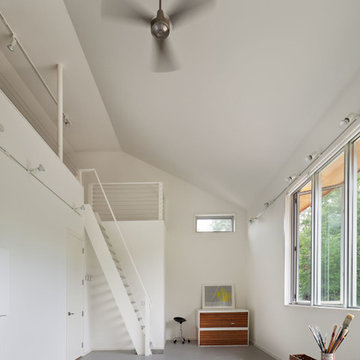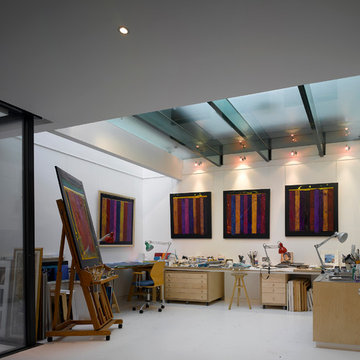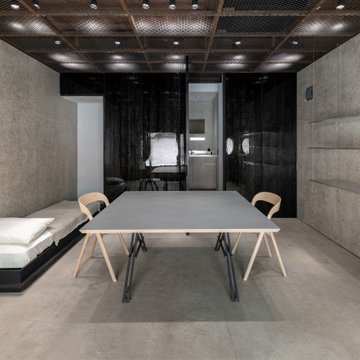グレーのコンテンポラリースタイルのアトリエ・スタジオの写真
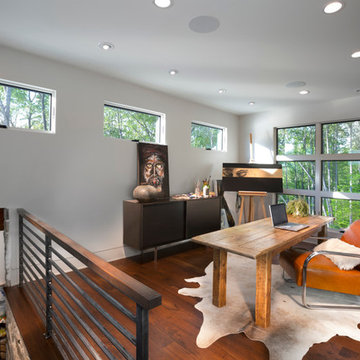
Tim Burleson
他の地域にある中くらいなコンテンポラリースタイルのおしゃれなアトリエ・スタジオ (白い壁、無垢フローリング、自立型机、茶色い床) の写真
他の地域にある中くらいなコンテンポラリースタイルのおしゃれなアトリエ・スタジオ (白い壁、無垢フローリング、自立型机、茶色い床) の写真

Our Denver studio designed the office area for the Designer Showhouse, and it’s all about female empowerment. Our design language expresses a powerful, well-traveled woman who is also the head of a family and creates subtle, calm strength and harmony. The decor used to achieve the idea is a medley of color, patterns, sleek furniture, and a built-in library that is busy, chaotic, and yet calm and organized.
---
Project designed by Denver, Colorado interior designer Margarita Bravo. She serves Denver as well as surrounding areas such as Cherry Hills Village, Englewood, Greenwood Village, and Bow Mar.
For more about MARGARITA BRAVO, click here: https://www.margaritabravo.com/
To learn more about this project, click here:
https://www.margaritabravo.com/portfolio/denver-office-design-woman/
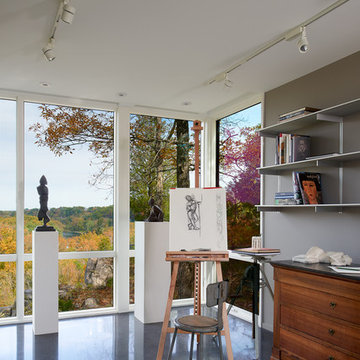
At the opposite end from the master bedroom is the owners upstairs studio with sweeping views of river and park land.
Anice Hoachlander, Hoachlander Davis Photography LLC

Our Carmel design-build studio was tasked with organizing our client’s basement and main floor to improve functionality and create spaces for entertaining.
In the basement, the goal was to include a simple dry bar, theater area, mingling or lounge area, playroom, and gym space with the vibe of a swanky lounge with a moody color scheme. In the large theater area, a U-shaped sectional with a sofa table and bar stools with a deep blue, gold, white, and wood theme create a sophisticated appeal. The addition of a perpendicular wall for the new bar created a nook for a long banquette. With a couple of elegant cocktail tables and chairs, it demarcates the lounge area. Sliding metal doors, chunky picture ledges, architectural accent walls, and artsy wall sconces add a pop of fun.
On the main floor, a unique feature fireplace creates architectural interest. The traditional painted surround was removed, and dark large format tile was added to the entire chase, as well as rustic iron brackets and wood mantel. The moldings behind the TV console create a dramatic dimensional feature, and a built-in bench along the back window adds extra seating and offers storage space to tuck away the toys. In the office, a beautiful feature wall was installed to balance the built-ins on the other side. The powder room also received a fun facelift, giving it character and glitz.
---
Project completed by Wendy Langston's Everything Home interior design firm, which serves Carmel, Zionsville, Fishers, Westfield, Noblesville, and Indianapolis.
For more about Everything Home, see here: https://everythinghomedesigns.com/
To learn more about this project, see here:
https://everythinghomedesigns.com/portfolio/carmel-indiana-posh-home-remodel
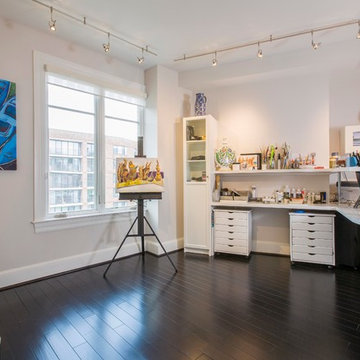
Multi purpose office/art studio. White laminate custom designed desk with chrome single pedestal base with Ikea storage above.Wall custom designed to store art supplies with Martha Stewart rolling storage drawers

Contemporary designer office constructed in SE26 conservation area. Functional and stylish.
ロンドンにある中くらいなコンテンポラリースタイルのおしゃれなアトリエ・スタジオ (白い壁、自立型机、白い床、セラミックタイルの床、塗装板張りの天井、パネル壁) の写真
ロンドンにある中くらいなコンテンポラリースタイルのおしゃれなアトリエ・スタジオ (白い壁、自立型机、白い床、セラミックタイルの床、塗装板張りの天井、パネル壁) の写真
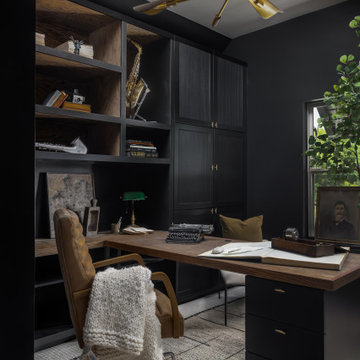
Though lovely, this new build was lacking personality. This work from home family needed a vision to transform their priority spaces into something that felt unique and deeply personal. Having relocated from California, they sought a home that truly represented their family's identity and catered to their lifestyle. With a blank canvas to work with, the design team had the freedom to create a space that combined interest, beauty, and high functionality. A home that truly represented who they are.
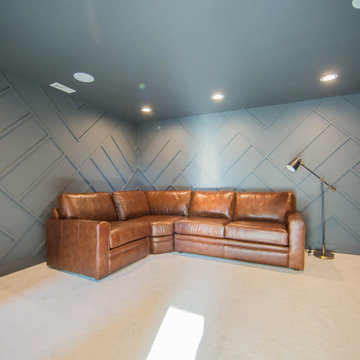
A home music studio provides the owner with a special area to store instruments and practice.
インディアナポリスにある高級な中くらいなコンテンポラリースタイルのおしゃれなアトリエ・スタジオ (黒い壁、ラミネートの床、茶色い床、パネル壁) の写真
インディアナポリスにある高級な中くらいなコンテンポラリースタイルのおしゃれなアトリエ・スタジオ (黒い壁、ラミネートの床、茶色い床、パネル壁) の写真
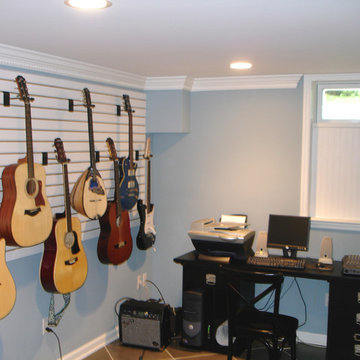
Guitar space, office, recording room.
ニューヨークにある中くらいなコンテンポラリースタイルのおしゃれなアトリエ・スタジオ (黒い壁、セラミックタイルの床、暖炉なし、自立型机) の写真
ニューヨークにある中くらいなコンテンポラリースタイルのおしゃれなアトリエ・スタジオ (黒い壁、セラミックタイルの床、暖炉なし、自立型机) の写真
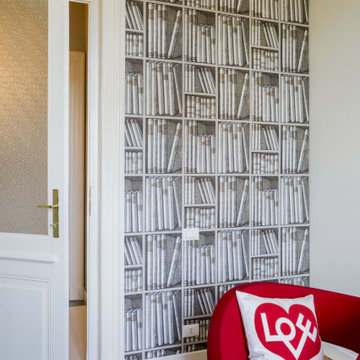
Lo studio è caratterizzato dalla parete rivestita con carta da parati
トゥーリンにあるお手頃価格の中くらいなコンテンポラリースタイルのおしゃれなアトリエ・スタジオ (グレーの壁、淡色無垢フローリング、茶色い床、壁紙) の写真
トゥーリンにあるお手頃価格の中くらいなコンテンポラリースタイルのおしゃれなアトリエ・スタジオ (グレーの壁、淡色無垢フローリング、茶色い床、壁紙) の写真
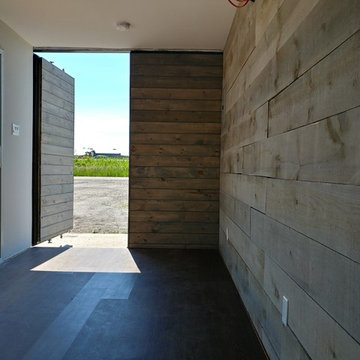
トロントにあるお手頃価格の小さなコンテンポラリースタイルのおしゃれなアトリエ・スタジオ (マルチカラーの壁、クッションフロア、暖炉なし、造り付け机、マルチカラーの床) の写真
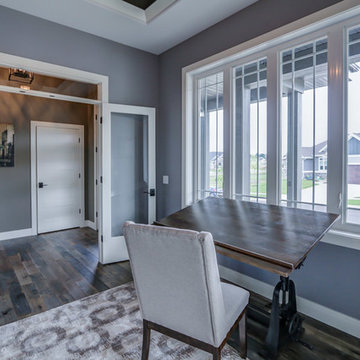
Tracy T. Photography
他の地域にある中くらいなコンテンポラリースタイルのおしゃれなアトリエ・スタジオ (グレーの壁、濃色無垢フローリング、両方向型暖炉、自立型机、マルチカラーの床) の写真
他の地域にある中くらいなコンテンポラリースタイルのおしゃれなアトリエ・スタジオ (グレーの壁、濃色無垢フローリング、両方向型暖炉、自立型机、マルチカラーの床) の写真
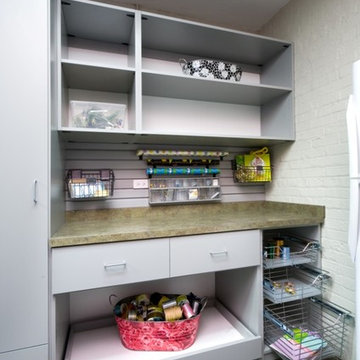
We created a base cabinet with wrapping surface and large pull out tray.
Side pull out wire bins make for easy access to supplies. Slat wall offers gadgets to be in arms reach. Drawers to hold extra supplies. Done in a Slate Gray Melamine. Designed by Carey Ekstrom for
Closet Organizing Systems

La seconda stanza è stata utilizzata come camera studio e armadiature contenenti anche una piccola zona lavanderia.
Foto di Simone Marulli
ミラノにある高級な中くらいなコンテンポラリースタイルのおしゃれなアトリエ・スタジオ (グレーの壁、淡色無垢フローリング、自立型机、ベージュの床) の写真
ミラノにある高級な中くらいなコンテンポラリースタイルのおしゃれなアトリエ・スタジオ (グレーの壁、淡色無垢フローリング、自立型机、ベージュの床) の写真
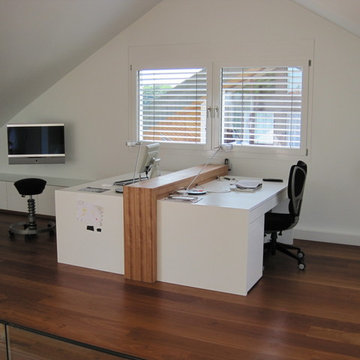
Alfred Kiess GmbH
シュトゥットガルトにある高級な巨大なコンテンポラリースタイルのおしゃれなアトリエ・スタジオ (白い壁、塗装フローリング、暖炉なし、自立型机、茶色い床) の写真
シュトゥットガルトにある高級な巨大なコンテンポラリースタイルのおしゃれなアトリエ・スタジオ (白い壁、塗装フローリング、暖炉なし、自立型机、茶色い床) の写真
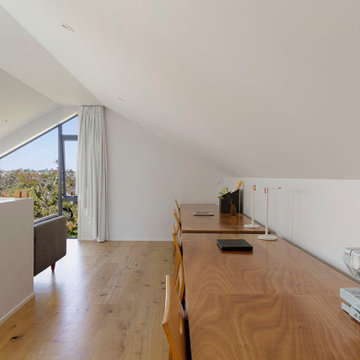
Home office space extends across the third level of this house connecting the smaller lounge and guest bedroom
オークランドにある中くらいなコンテンポラリースタイルのおしゃれなアトリエ・スタジオ (白い壁、無垢フローリング、自立型机、茶色い床) の写真
オークランドにある中くらいなコンテンポラリースタイルのおしゃれなアトリエ・スタジオ (白い壁、無垢フローリング、自立型机、茶色い床) の写真
グレーのコンテンポラリースタイルのアトリエ・スタジオの写真
1
