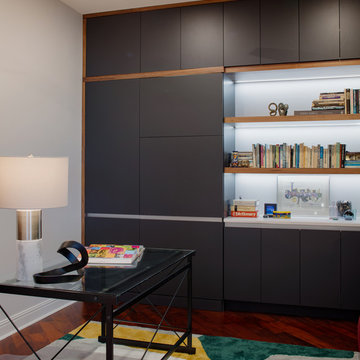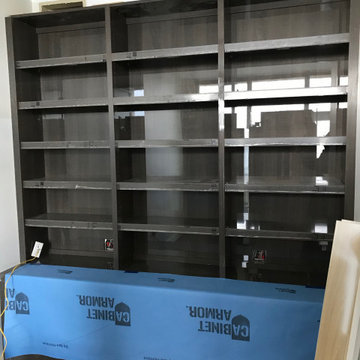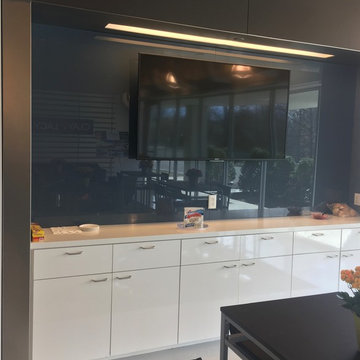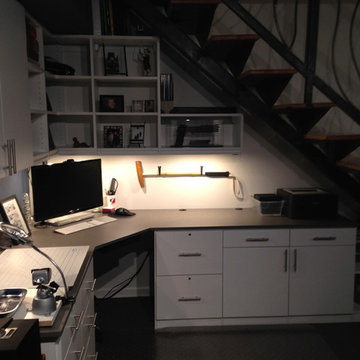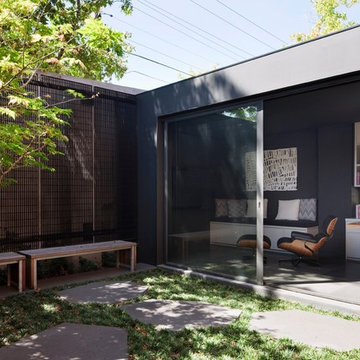高級な黒いコンテンポラリースタイルのアトリエ・スタジオの写真
絞り込み:
資材コスト
並び替え:今日の人気順
写真 1〜20 枚目(全 73 枚)
1/5
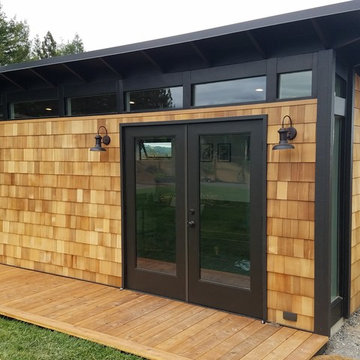
Studio Shed home office with Cedar Shake siding and our Bronze metal package.
10x20 from our Signature Series http://www.studio-shed.com/configure

Our Denver studio designed the office area for the Designer Showhouse, and it’s all about female empowerment. Our design language expresses a powerful, well-traveled woman who is also the head of a family and creates subtle, calm strength and harmony. The decor used to achieve the idea is a medley of color, patterns, sleek furniture, and a built-in library that is busy, chaotic, and yet calm and organized.
---
Project designed by Denver, Colorado interior designer Margarita Bravo. She serves Denver as well as surrounding areas such as Cherry Hills Village, Englewood, Greenwood Village, and Bow Mar.
For more about MARGARITA BRAVO, click here: https://www.margaritabravo.com/
To learn more about this project, click here:
https://www.margaritabravo.com/portfolio/denver-office-design-woman/

Our Carmel design-build studio was tasked with organizing our client’s basement and main floor to improve functionality and create spaces for entertaining.
In the basement, the goal was to include a simple dry bar, theater area, mingling or lounge area, playroom, and gym space with the vibe of a swanky lounge with a moody color scheme. In the large theater area, a U-shaped sectional with a sofa table and bar stools with a deep blue, gold, white, and wood theme create a sophisticated appeal. The addition of a perpendicular wall for the new bar created a nook for a long banquette. With a couple of elegant cocktail tables and chairs, it demarcates the lounge area. Sliding metal doors, chunky picture ledges, architectural accent walls, and artsy wall sconces add a pop of fun.
On the main floor, a unique feature fireplace creates architectural interest. The traditional painted surround was removed, and dark large format tile was added to the entire chase, as well as rustic iron brackets and wood mantel. The moldings behind the TV console create a dramatic dimensional feature, and a built-in bench along the back window adds extra seating and offers storage space to tuck away the toys. In the office, a beautiful feature wall was installed to balance the built-ins on the other side. The powder room also received a fun facelift, giving it character and glitz.
---
Project completed by Wendy Langston's Everything Home interior design firm, which serves Carmel, Zionsville, Fishers, Westfield, Noblesville, and Indianapolis.
For more about Everything Home, see here: https://everythinghomedesigns.com/
To learn more about this project, see here:
https://everythinghomedesigns.com/portfolio/carmel-indiana-posh-home-remodel
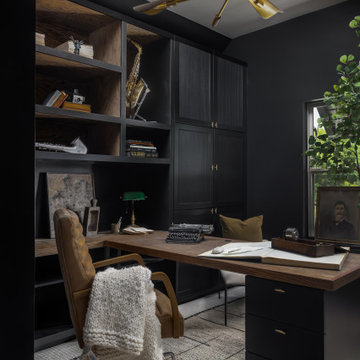
Though lovely, this new build was lacking personality. This work from home family needed a vision to transform their priority spaces into something that felt unique and deeply personal. Having relocated from California, they sought a home that truly represented their family's identity and catered to their lifestyle. With a blank canvas to work with, the design team had the freedom to create a space that combined interest, beauty, and high functionality. A home that truly represented who they are.
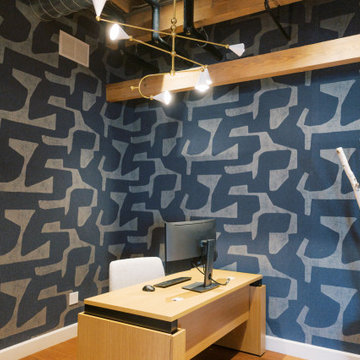
This remodel transformed two condos into one, overcoming access challenges. We designed the space for a seamless transition, adding function with a laundry room, powder room, bar, and entertaining space.
A sleek office table and chair complement the stunning blue-gray wallpaper in this home office. The corner lounge chair with an ottoman adds a touch of comfort. Glass walls provide an open ambience, enhanced by carefully chosen decor, lighting, and efficient storage solutions.
---Project by Wiles Design Group. Their Cedar Rapids-based design studio serves the entire Midwest, including Iowa City, Dubuque, Davenport, and Waterloo, as well as North Missouri and St. Louis.
For more about Wiles Design Group, see here: https://wilesdesigngroup.com/
To learn more about this project, see here: https://wilesdesigngroup.com/cedar-rapids-condo-remodel
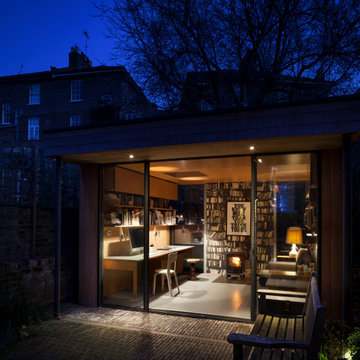
Ripplevale Grove is our monochrome and contemporary renovation and extension of a lovely little Georgian house in central Islington.
We worked with Paris-based design architects Lia Kiladis and Christine Ilex Beinemeier to delver a clean, timeless and modern design that maximises space in a small house, converting a tiny attic into a third bedroom and still finding space for two home offices - one of which is in a plywood clad garden studio.
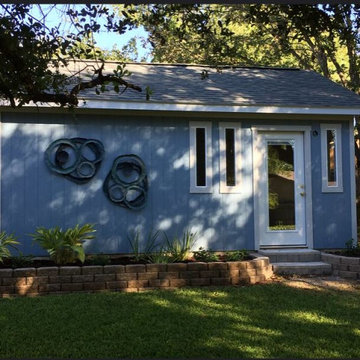
Rancher Shed with a contemporary twist shifts to a beautiful and airy home office for any work from home professional. Be it a personal trainer, real estate professional, or cosmetologist. Beautifully landscaped for extra curb appeal, the space will add value to your property and be able to grow and be flexible to it's needs.
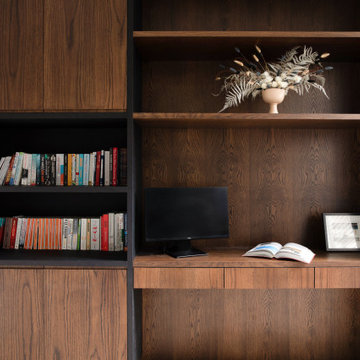
In order to bring this off plan apartment to life, we created and added some much needed bespoke joinery pieces throughout. Optimised for this families' needs, the joinery includes a specially designed floor to ceiling piece in the day room with its own desk, providing some much needed work-from-home space. The interior has received some carefully curated furniture and finely tuned fittings and fixtures to inject the character of this wonderful family and turn a white cube into their new home.
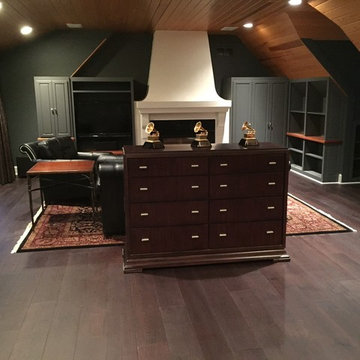
Manufacture: Kentwood
Style: Sculpted Euro Oak
Color: Cache Creek
ミネアポリスにある高級な広いコンテンポラリースタイルのおしゃれなアトリエ・スタジオ (緑の壁、濃色無垢フローリング、標準型暖炉、漆喰の暖炉まわり、造り付け机) の写真
ミネアポリスにある高級な広いコンテンポラリースタイルのおしゃれなアトリエ・スタジオ (緑の壁、濃色無垢フローリング、標準型暖炉、漆喰の暖炉まわり、造り付け机) の写真
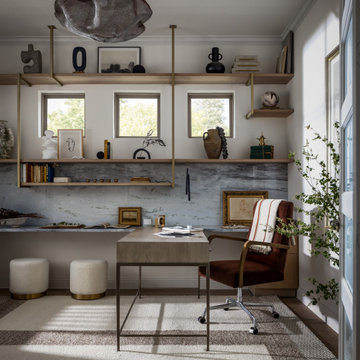
Though lovely, this new build was lacking personality. This work from home family needed a vision to transform their priority spaces into something that felt unique and deeply personal. Having relocated from California, they sought a home that truly represented their family's identity and catered to their lifestyle. With a blank canvas to work with, the design team had the freedom to create a space that combined interest, beauty, and high functionality. A home that truly represented who they are.
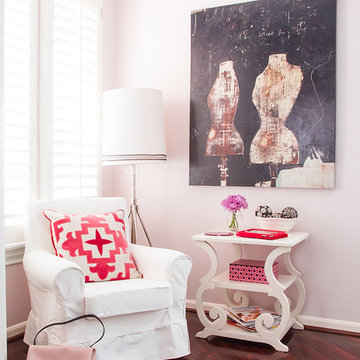
Sitting area of Marker Girl's Studio
ヒューストンにある高級な広いコンテンポラリースタイルのおしゃれなアトリエ・スタジオ (ピンクの壁) の写真
ヒューストンにある高級な広いコンテンポラリースタイルのおしゃれなアトリエ・スタジオ (ピンクの壁) の写真
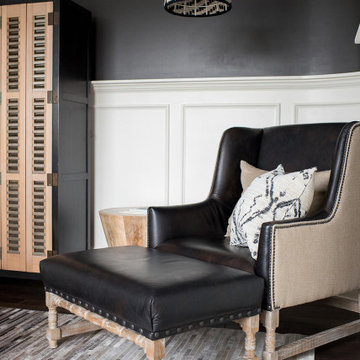
We gave this home a nature-meets-adventure look. We wanted the rooms to feel finished, inviting, flow together, and have character, so we chose a palette of blues, greens, woods, and stone with modern metal touches.
–––Project completed by Wendy Langston's Everything Home interior design firm, which serves Carmel, Zionsville, Fishers, Westfield, Noblesville, and Indianapolis.
For more about Everything Home, click here: https://everythinghomedesigns.com/
To learn more about this project, click here:
https://everythinghomedesigns.com/portfolio/refresh-and-renew/
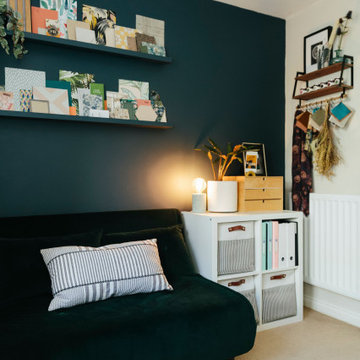
Here one of our designers has used curated paint and fabric samples to create an eye-catching feature on these picture rails in her spare bedroom/office.
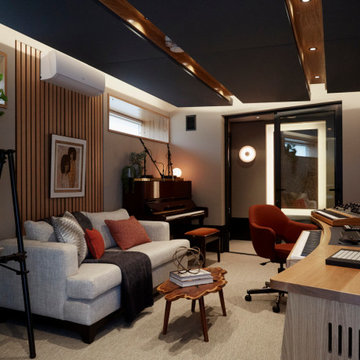
ロンドンにある高級な広いコンテンポラリースタイルのおしゃれなアトリエ・スタジオ (ベージュの壁、カーペット敷き、自立型机、グレーの床、塗装板張りの天井、壁紙) の写真
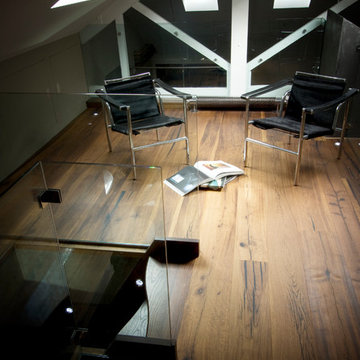
Darkwood flooring emphasises the cocoon like space
ロンドンにある高級な小さなコンテンポラリースタイルのおしゃれなアトリエ・スタジオ (グレーの壁、濃色無垢フローリング) の写真
ロンドンにある高級な小さなコンテンポラリースタイルのおしゃれなアトリエ・スタジオ (グレーの壁、濃色無垢フローリング) の写真
高級な黒いコンテンポラリースタイルのアトリエ・スタジオの写真
1
