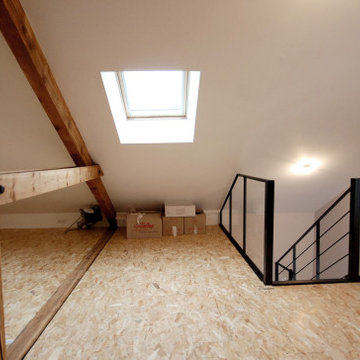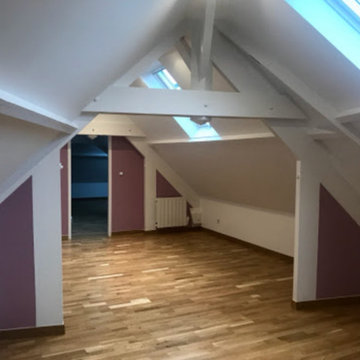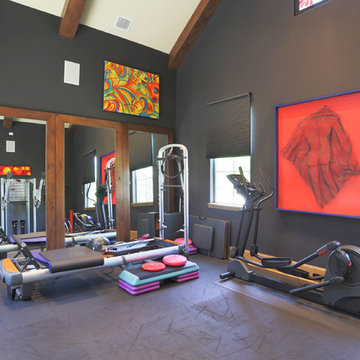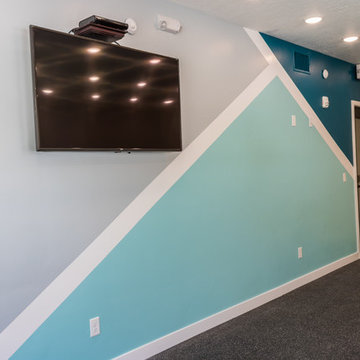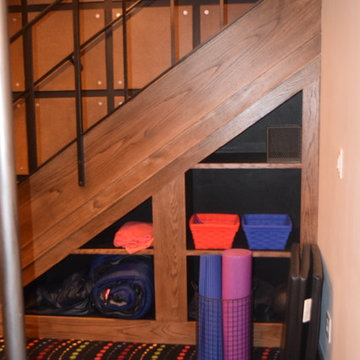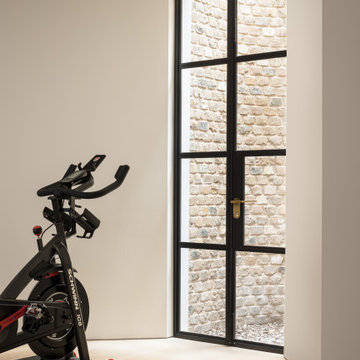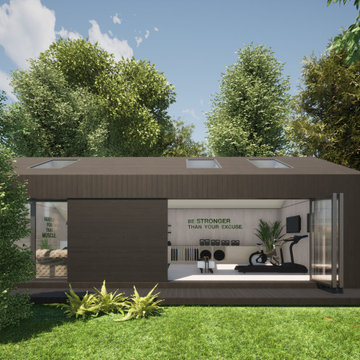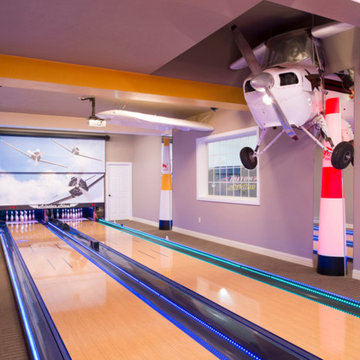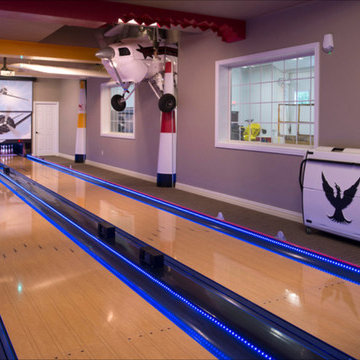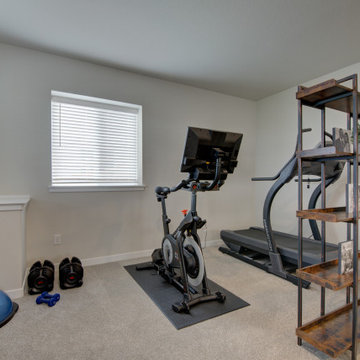コンテンポラリースタイルのホームジムの写真
絞り込み:
資材コスト
並び替え:今日の人気順
写真 1421〜1440 枚目(全 5,776 枚)
1/2
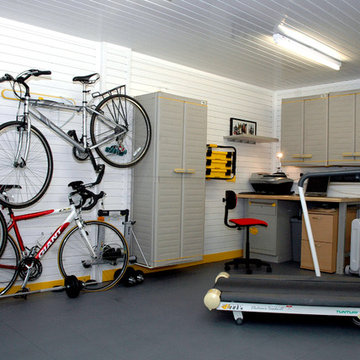
Garageflex
With many of us struggling to justify the gym membership, now is the perfect time to create your own gym at home. The garage is a perfect place to do that as long as its clear of clutter. We've helped a number of customers create their own gym or even just add in storage for their bikes and other sports equipment.
希望の作業にぴったりな専門家を見つけましょう
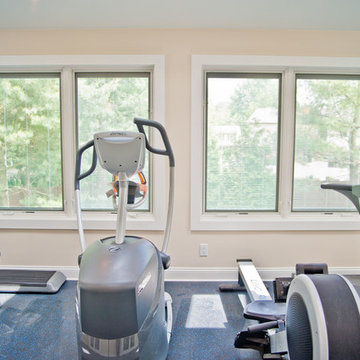
Another view of the exercise room focusing on the new Pella windows.
ニューヨークにある高級な広いコンテンポラリースタイルのおしゃれな多目的ジム (白い壁、コンクリートの床) の写真
ニューヨークにある高級な広いコンテンポラリースタイルのおしゃれな多目的ジム (白い壁、コンクリートの床) の写真
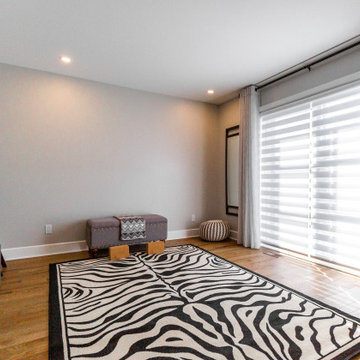
Yoga retreat
Meditation
モントリオールにあるお手頃価格の中くらいなコンテンポラリースタイルのおしゃれなヨガスタジオ (グレーの壁、無垢フローリング、茶色い床) の写真
モントリオールにあるお手頃価格の中くらいなコンテンポラリースタイルのおしゃれなヨガスタジオ (グレーの壁、無垢フローリング、茶色い床) の写真
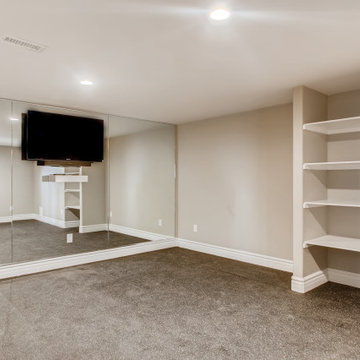
Stretched across one wall is a custom mirror that is approximately 68 square feet and has a T.V. mount. The flooring is a gray rubber flooring. The walls are gray with large white trim. The built-in shelving has four white shelves and gray sides.
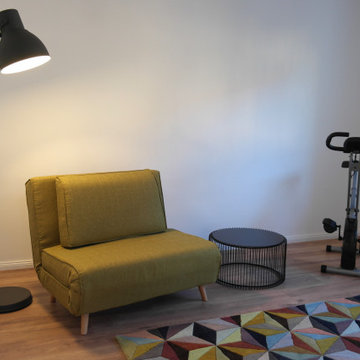
Der Multifunktionsraum richtet sich an einen Bewohner, der zum Ausgleich zu seiner Arbeit gerne sportlich aktiv ist.
Bei schönem Wetter lädt dazu die naturnahe Umgebung ein. Für schlechtes Wetter steht ein Hometrainer bereit.
Außerdem lässt sich der gemütliche Sessel zur Schlafgelegenheit umbauen, so dass auch dem Frankfurt-Besuch der Familie nichts im Wege steht.
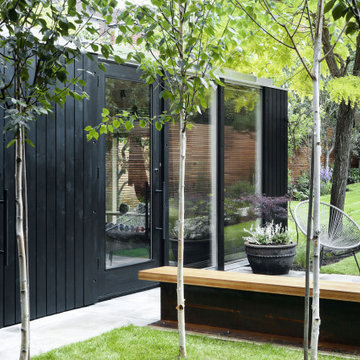
3rdSpace have created a Contemporary Garden Gym for the home of a London-based interior stylist. The design is based on the 3rdSpace Modular system, using off-site construction to allow the space to be installed in a matter of days.
The structure is created from laminated wood posts and beams, into which wall panels and full-height glazing panels slot in. The walls arrived to site pre-fabricated, with insulation, membranes and both interior and external finishes on.
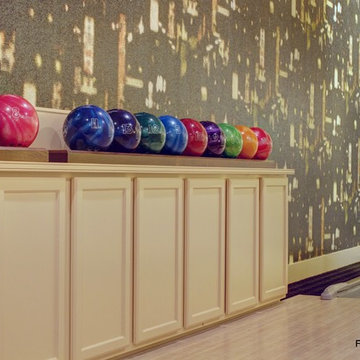
A 2-lane home bowling alley in the basement of a horse farm estate in Ocala, Florida, near Orlando. This bowling alley recreation room features synthetic commercial-grade lanes with manual pop-up bumper guard rails, underground ball return system, a full curtain wall with artwork from masking unit graphic panels, Brunswick A-2 automatic pinsetter machines with bowling pins, custom built-in storage cabinets for bowling shoes and bowling balls.
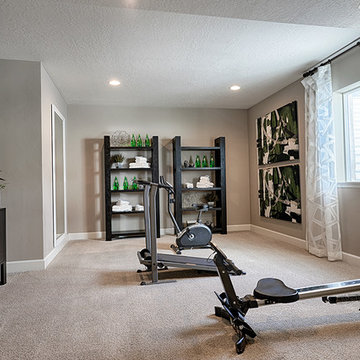
Home gym | Visit our website to see where we’re building the Jessica plan in Utah! You’ll find photos, interactive floor plans and more.
The airy two-story entry of the Jessica model home is flanked by a formal living room and versatile flex space. The main floor also offers an open family room with a cozy fireplace, a well-appointed kitchen featuring a center island, walk-in pantry and breakfast nook, and a luxurious master suite with an expansive walk-in closet and private bath. Upstairs, you’ll find three generous bedrooms and a full bath. Options at some communities include a sunroom, an upstairs loft, a bonus room above the garage and a finished basement.
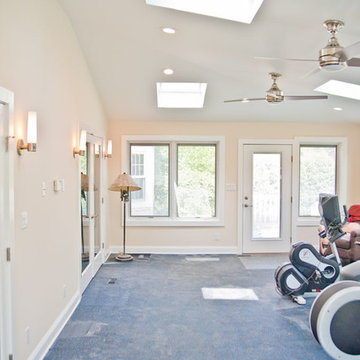
Another view of the exercise room.
ニューヨークにある高級な広いコンテンポラリースタイルのおしゃれな多目的ジム (白い壁、コンクリートの床) の写真
ニューヨークにある高級な広いコンテンポラリースタイルのおしゃれな多目的ジム (白い壁、コンクリートの床) の写真
コンテンポラリースタイルのホームジムの写真
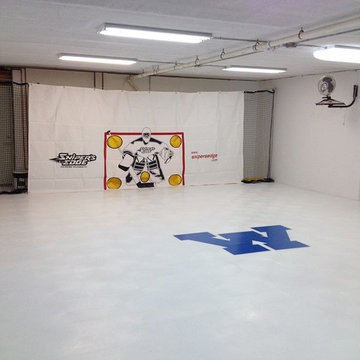
Check out this home basement conversion - This space is now the ultimate practice hockey center for this family. Features SnapSports inline hockey sports flooring. Easy DIY install with no glues or screws.. free floating. http://www.snapsports.com/hockey.html #snapsports
72
