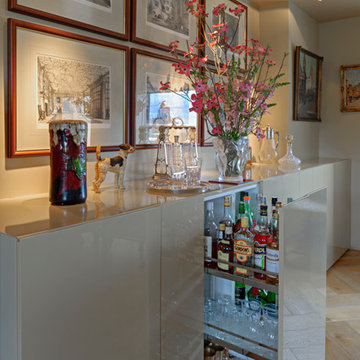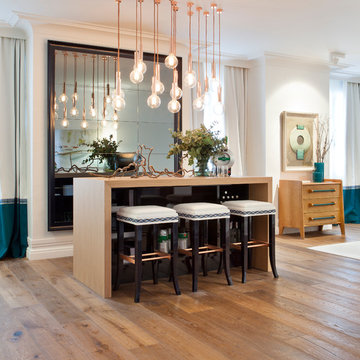ブラウンのコンテンポラリースタイルのホームバー (ベージュのキッチンカウンター) の写真
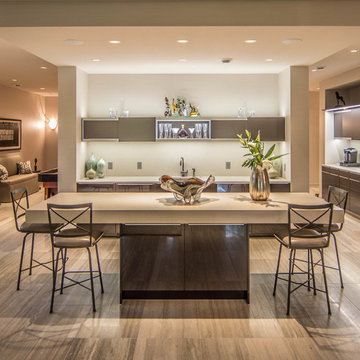
Photography by Jon Haworth
ミネアポリスにあるコンテンポラリースタイルのおしゃれなホームバー (ll型、フラットパネル扉のキャビネット、グレーのキャビネット、グレーの床、ベージュのキッチンカウンター) の写真
ミネアポリスにあるコンテンポラリースタイルのおしゃれなホームバー (ll型、フラットパネル扉のキャビネット、グレーのキャビネット、グレーの床、ベージュのキッチンカウンター) の写真
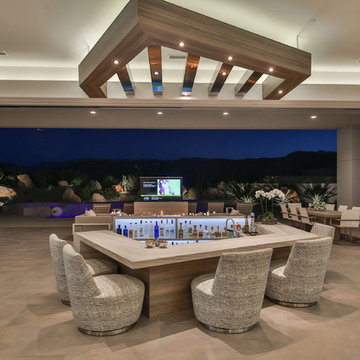
Trent Teigen
他の地域にあるコンテンポラリースタイルのおしゃれなウェット バー (コの字型、木材カウンター、グレーの床、ベージュのキッチンカウンター、オープンシェルフ) の写真
他の地域にあるコンテンポラリースタイルのおしゃれなウェット バー (コの字型、木材カウンター、グレーの床、ベージュのキッチンカウンター、オープンシェルフ) の写真
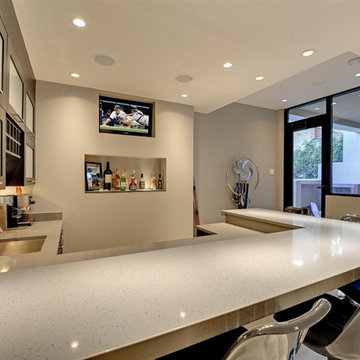
ミネアポリスにある広いコンテンポラリースタイルのおしゃれなホームバー (コの字型、アンダーカウンターシンク、ガラス扉のキャビネット、グレーのキャビネット、ベージュのキッチンカウンター) の写真
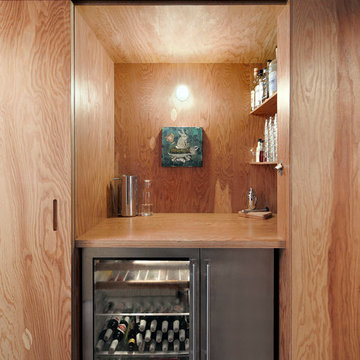
シアトルにある小さなコンテンポラリースタイルのおしゃれなウェット バー (中間色木目調キャビネット、木材カウンター、コンクリートの床、I型、茶色いキッチンパネル、木材のキッチンパネル、グレーの床、ベージュのキッチンカウンター、オープンシェルフ) の写真

Private Residence
ラスベガスにある高級な巨大なコンテンポラリースタイルのおしゃれなウェット バー (I型、フラットパネル扉のキャビネット、濃色木目調キャビネット、マルチカラーのキッチンパネル、ボーダータイルのキッチンパネル、磁器タイルの床、ベージュの床、ベージュのキッチンカウンター、ドロップインシンク、人工大理石カウンター) の写真
ラスベガスにある高級な巨大なコンテンポラリースタイルのおしゃれなウェット バー (I型、フラットパネル扉のキャビネット、濃色木目調キャビネット、マルチカラーのキッチンパネル、ボーダータイルのキッチンパネル、磁器タイルの床、ベージュの床、ベージュのキッチンカウンター、ドロップインシンク、人工大理石カウンター) の写真

カルガリーにある中くらいなコンテンポラリースタイルのおしゃれなウェット バー (アンダーカウンターシンク、フラットパネル扉のキャビネット、グレーのキャビネット、ベージュキッチンパネル、オニキスカウンター、グレーの床、ベージュのキッチンカウンター、I型) の写真

Our Carmel design-build studio was tasked with organizing our client’s basement and main floor to improve functionality and create spaces for entertaining.
In the basement, the goal was to include a simple dry bar, theater area, mingling or lounge area, playroom, and gym space with the vibe of a swanky lounge with a moody color scheme. In the large theater area, a U-shaped sectional with a sofa table and bar stools with a deep blue, gold, white, and wood theme create a sophisticated appeal. The addition of a perpendicular wall for the new bar created a nook for a long banquette. With a couple of elegant cocktail tables and chairs, it demarcates the lounge area. Sliding metal doors, chunky picture ledges, architectural accent walls, and artsy wall sconces add a pop of fun.
On the main floor, a unique feature fireplace creates architectural interest. The traditional painted surround was removed, and dark large format tile was added to the entire chase, as well as rustic iron brackets and wood mantel. The moldings behind the TV console create a dramatic dimensional feature, and a built-in bench along the back window adds extra seating and offers storage space to tuck away the toys. In the office, a beautiful feature wall was installed to balance the built-ins on the other side. The powder room also received a fun facelift, giving it character and glitz.
---
Project completed by Wendy Langston's Everything Home interior design firm, which serves Carmel, Zionsville, Fishers, Westfield, Noblesville, and Indianapolis.
For more about Everything Home, see here: https://everythinghomedesigns.com/
To learn more about this project, see here:
https://everythinghomedesigns.com/portfolio/carmel-indiana-posh-home-remodel
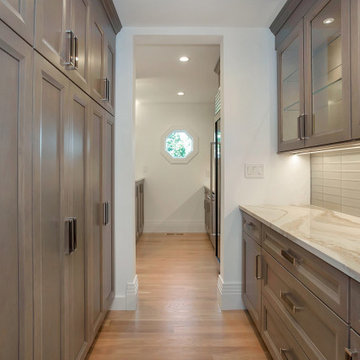
Showcased Contemporary Home Bars one an integral part of the Dining Room and one independent with refrigeration, Wet Bar, Dish Washer and Pantry for large storage area.
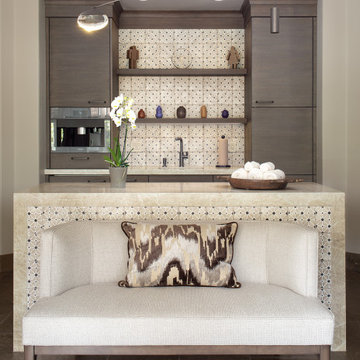
Large Primary Bath remodel. A center island was added to add storage and counter top to facilitate packing for the clients travels. The designed added a coffee maker and under counter refrigerator for the days the clients want to hang out in their adjoining spacious bedroom or curl up on the settee.
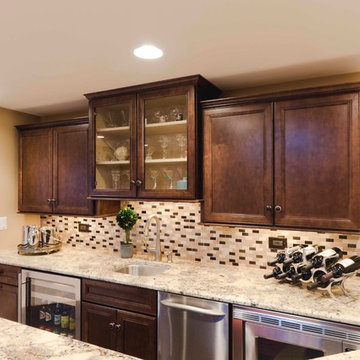
Basement featuring open layout, bar, and kids play room along with a full bath.
シカゴにある広いコンテンポラリースタイルのおしゃれな着席型バー (カーペット敷き、コの字型、アンダーカウンターシンク、落し込みパネル扉のキャビネット、中間色木目調キャビネット、マルチカラーのキッチンパネル、ボーダータイルのキッチンパネル、ベージュのキッチンカウンター) の写真
シカゴにある広いコンテンポラリースタイルのおしゃれな着席型バー (カーペット敷き、コの字型、アンダーカウンターシンク、落し込みパネル扉のキャビネット、中間色木目調キャビネット、マルチカラーのキッチンパネル、ボーダータイルのキッチンパネル、ベージュのキッチンカウンター) の写真
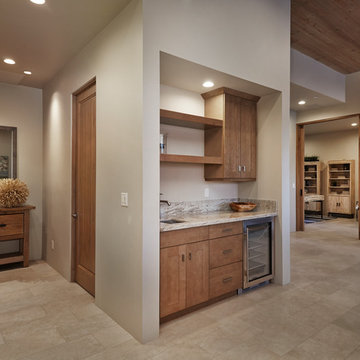
Simple wet bar with beverage center.
他の地域にあるお手頃価格の小さなコンテンポラリースタイルのおしゃれなウェット バー (I型、アンダーカウンターシンク、シェーカースタイル扉のキャビネット、茶色いキャビネット、御影石カウンター、ベージュキッチンパネル、石スラブのキッチンパネル、磁器タイルの床、ベージュの床、ベージュのキッチンカウンター) の写真
他の地域にあるお手頃価格の小さなコンテンポラリースタイルのおしゃれなウェット バー (I型、アンダーカウンターシンク、シェーカースタイル扉のキャビネット、茶色いキャビネット、御影石カウンター、ベージュキッチンパネル、石スラブのキッチンパネル、磁器タイルの床、ベージュの床、ベージュのキッチンカウンター) の写真
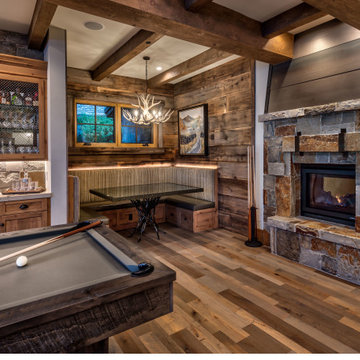
他の地域にあるコンテンポラリースタイルのおしゃれなドライ バー (シンクなし、シェーカースタイル扉のキャビネット、淡色木目調キャビネット、御影石カウンター、ベージュキッチンパネル、ライムストーンのキッチンパネル、淡色無垢フローリング、グレーの床、ベージュのキッチンカウンター) の写真
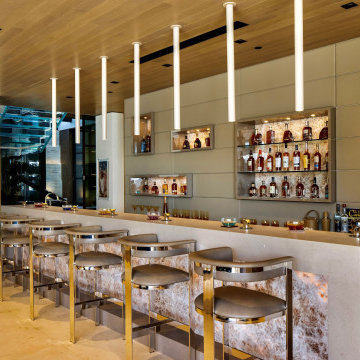
feature glass staircase
ロサンゼルスにあるコンテンポラリースタイルのおしゃれな着席型バー (ll型、ベージュの床、ベージュのキッチンカウンター) の写真
ロサンゼルスにあるコンテンポラリースタイルのおしゃれな着席型バー (ll型、ベージュの床、ベージュのキッチンカウンター) の写真

ルイビルにある巨大なコンテンポラリースタイルのおしゃれな着席型バー (無垢フローリング、茶色い床、コの字型、アンダーカウンターシンク、ガラス扉のキャビネット、グレーのキャビネット、御影石カウンター、マルチカラーのキッチンパネル、ボーダータイルのキッチンパネル、ベージュのキッチンカウンター) の写真
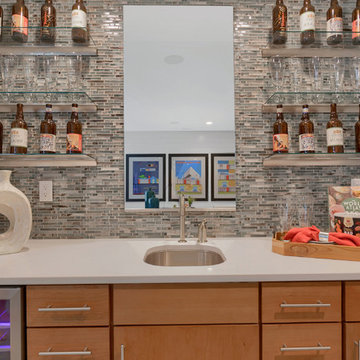
Optional wet bar in the lower level rec room, perfect for entertaining!
デンバーにあるコンテンポラリースタイルのおしゃれなウェット バー (I型、アンダーカウンターシンク、フラットパネル扉のキャビネット、中間色木目調キャビネット、クオーツストーンカウンター、マルチカラーのキッチンパネル、ガラス板のキッチンパネル、カーペット敷き、ベージュの床、ベージュのキッチンカウンター) の写真
デンバーにあるコンテンポラリースタイルのおしゃれなウェット バー (I型、アンダーカウンターシンク、フラットパネル扉のキャビネット、中間色木目調キャビネット、クオーツストーンカウンター、マルチカラーのキッチンパネル、ガラス板のキッチンパネル、カーペット敷き、ベージュの床、ベージュのキッチンカウンター) の写真
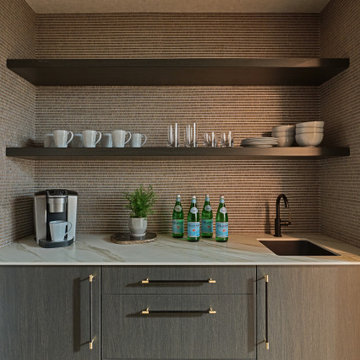
Finally, the Coffee Bar on the lower level is a gracious detail of the guest suite. Refrigeration and storage drawers are hidden behind textured melamine cabinetry with black and brass hardware, keeping with the house’s overall design concept. Floating shelving and textured wallpaper add warmth and dimension.
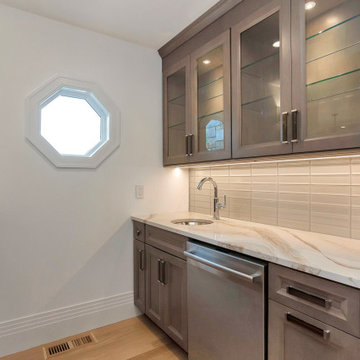
Showcased Contemporary Home Bars one an integral part of the Dining Room and one independent with refrigeration, Wet Bar, Dish Washer and Pantry for large storage area.
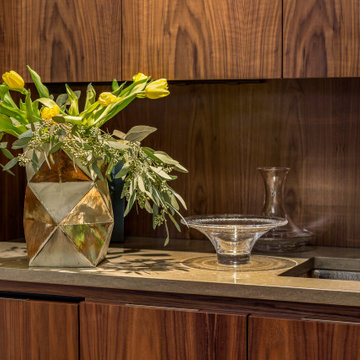
Tiny spaces can, indeed, make huge statements. Case in point is this sensational wet bar, nestled into a living room niche. The décor is relaxed, starting with the checker-weave sisal rug, soft blue velvet upholstery on mission-inspired walnut furnishings, and the rugged fieldstone fireplace with reclaimed wood mantle. Instead of blending inconspicuously into the space, it stands out in bold contrast. Strategically placed opposite the fireplace, it creates a prominent “look at me” design moment. Flat panel doors in beautifully-figured natural walnut lend a modern richness. Side walls, ceiling, and backsplash are all enrobed in the same veneer panels, giving the alcove a snug, warm appeal. To maintain the clean lines, cabinet hardware was eliminated: wall units have touch latches; bases have a channel with unique integrated recesses on the backs of the doors.
This petite space lives large for entertaining. Uppers provide plenty of storage for glassware and bottles, while pullouts inside a full-height base cabinet hold bar essentials. The beverage fridge is discreetly hidden behind a matching panel.
When your objective is a cohesive, unified esthetic, any additional materials have to complement the cabinetry without upstaging them. The honed limestone countertop and hammered nickel sink contribute quiet texture.
This project was designed by Bilotta’s, Senior Designer, Randy O’Kane in collaboration with Jessica Jacobson Designs.
ブラウンのコンテンポラリースタイルのホームバー (ベージュのキッチンカウンター) の写真
1
