コンテンポラリースタイルのホームバー (マルチカラーのキッチンパネル、セラミックタイルのキッチンパネル) の写真
絞り込み:
資材コスト
並び替え:今日の人気順
写真 1〜20 枚目(全 28 枚)
1/4

Modern contemporary condo designed by John Fecke in Guilford, Connecticut
To get more detailed information copy and paste this link into your browser. https://thekitchencompany.com/blog/featured-kitchen-chic-modern-kitchen,
Photographer, Dennis Carbo

Our Carmel design-build studio was tasked with organizing our client’s basement and main floor to improve functionality and create spaces for entertaining.
In the basement, the goal was to include a simple dry bar, theater area, mingling or lounge area, playroom, and gym space with the vibe of a swanky lounge with a moody color scheme. In the large theater area, a U-shaped sectional with a sofa table and bar stools with a deep blue, gold, white, and wood theme create a sophisticated appeal. The addition of a perpendicular wall for the new bar created a nook for a long banquette. With a couple of elegant cocktail tables and chairs, it demarcates the lounge area. Sliding metal doors, chunky picture ledges, architectural accent walls, and artsy wall sconces add a pop of fun.
On the main floor, a unique feature fireplace creates architectural interest. The traditional painted surround was removed, and dark large format tile was added to the entire chase, as well as rustic iron brackets and wood mantel. The moldings behind the TV console create a dramatic dimensional feature, and a built-in bench along the back window adds extra seating and offers storage space to tuck away the toys. In the office, a beautiful feature wall was installed to balance the built-ins on the other side. The powder room also received a fun facelift, giving it character and glitz.
---
Project completed by Wendy Langston's Everything Home interior design firm, which serves Carmel, Zionsville, Fishers, Westfield, Noblesville, and Indianapolis.
For more about Everything Home, see here: https://everythinghomedesigns.com/
To learn more about this project, see here:
https://everythinghomedesigns.com/portfolio/carmel-indiana-posh-home-remodel

サンディエゴにある中くらいなコンテンポラリースタイルのおしゃれなホームバー (ll型、ガラス扉のキャビネット、白いキャビネット、木材カウンター、マルチカラーのキッチンパネル、セラミックタイルのキッチンパネル) の写真
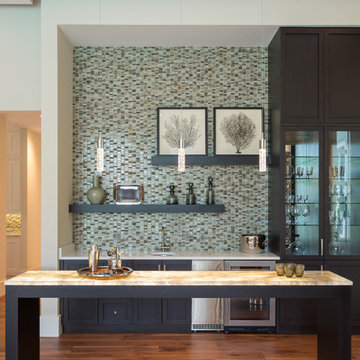
マイアミにある広いコンテンポラリースタイルのおしゃれなウェット バー (ll型、アンダーカウンターシンク、シェーカースタイル扉のキャビネット、黒いキャビネット、マルチカラーのキッチンパネル、セラミックタイルのキッチンパネル、濃色無垢フローリング) の写真
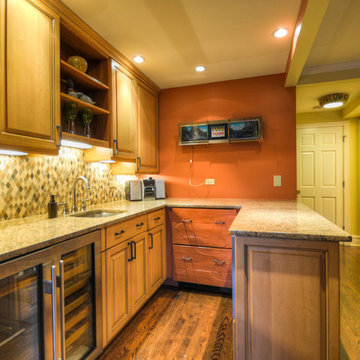
シカゴにある中くらいなコンテンポラリースタイルのおしゃれなウェット バー (コの字型、アンダーカウンターシンク、レイズドパネル扉のキャビネット、淡色木目調キャビネット、御影石カウンター、マルチカラーのキッチンパネル、セラミックタイルのキッチンパネル、無垢フローリング) の写真
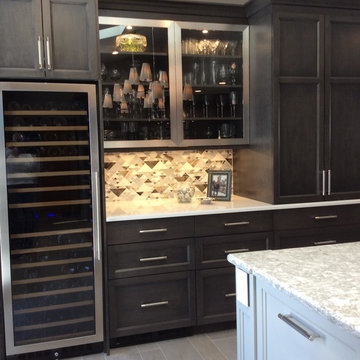
ニューヨークにある中くらいなコンテンポラリースタイルのおしゃれなウェット バー (I型、シェーカースタイル扉のキャビネット、グレーのキャビネット、御影石カウンター、マルチカラーのキッチンパネル、セラミックタイルのキッチンパネル、磁器タイルの床、茶色い床) の写真
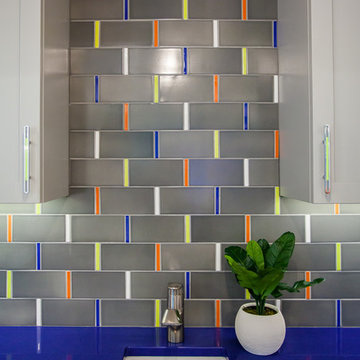
Home Bar with Blue Countertops and Wood Tile Floor
グランドラピッズにあるラグジュアリーな中くらいなコンテンポラリースタイルのおしゃれなウェット バー (I型、アンダーカウンターシンク、シェーカースタイル扉のキャビネット、グレーのキャビネット、人工大理石カウンター、マルチカラーのキッチンパネル、セラミックタイルのキッチンパネル、磁器タイルの床、茶色い床) の写真
グランドラピッズにあるラグジュアリーな中くらいなコンテンポラリースタイルのおしゃれなウェット バー (I型、アンダーカウンターシンク、シェーカースタイル扉のキャビネット、グレーのキャビネット、人工大理石カウンター、マルチカラーのキッチンパネル、セラミックタイルのキッチンパネル、磁器タイルの床、茶色い床) の写真
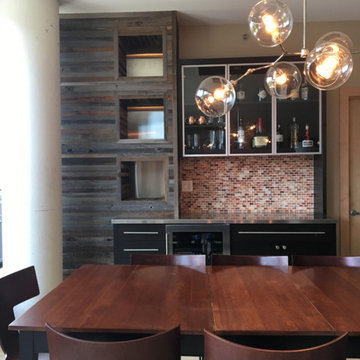
Custom Bar Design by Quinn Design in Minneapolis, Minnesota.
ミネアポリスにある中くらいなコンテンポラリースタイルのおしゃれなウェット バー (ガラス扉のキャビネット、黒いキャビネット、ステンレスカウンター、マルチカラーのキッチンパネル、セラミックタイルのキッチンパネル) の写真
ミネアポリスにある中くらいなコンテンポラリースタイルのおしゃれなウェット バー (ガラス扉のキャビネット、黒いキャビネット、ステンレスカウンター、マルチカラーのキッチンパネル、セラミックタイルのキッチンパネル) の写真
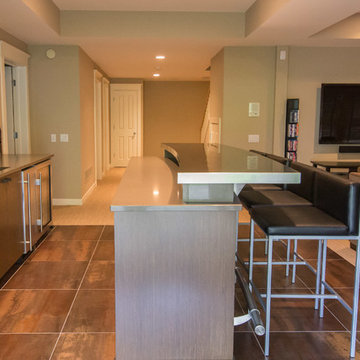
グランドラピッズにある高級な中くらいなコンテンポラリースタイルのおしゃれな着席型バー (磁器タイルの床、茶色い床、I型、アンダーカウンターシンク、フラットパネル扉のキャビネット、濃色木目調キャビネット、人工大理石カウンター、マルチカラーのキッチンパネル、セラミックタイルのキッチンパネル) の写真
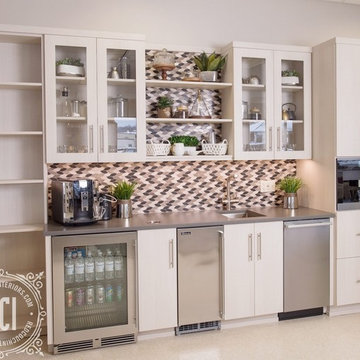
Hospitality Center, won the Susquehanna Valley Design Awards in 2018.
他の地域にあるラグジュアリーな広いコンテンポラリースタイルのおしゃれなウェット バー (I型、ドロップインシンク、フラットパネル扉のキャビネット、ベージュのキャビネット、ラミネートカウンター、マルチカラーのキッチンパネル、セラミックタイルのキッチンパネル、ベージュのキッチンカウンター) の写真
他の地域にあるラグジュアリーな広いコンテンポラリースタイルのおしゃれなウェット バー (I型、ドロップインシンク、フラットパネル扉のキャビネット、ベージュのキャビネット、ラミネートカウンター、マルチカラーのキッチンパネル、セラミックタイルのキッチンパネル、ベージュのキッチンカウンター) の写真
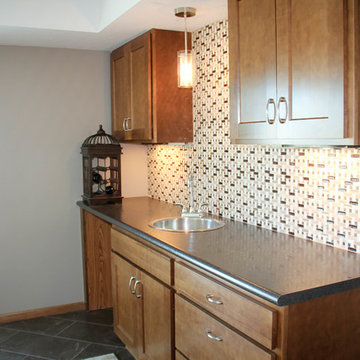
他の地域にある広いコンテンポラリースタイルのおしゃれなウェット バー (I型、ドロップインシンク、落し込みパネル扉のキャビネット、中間色木目調キャビネット、ラミネートカウンター、マルチカラーのキッチンパネル、セラミックタイルのキッチンパネル、セラミックタイルの床、グレーの床) の写真
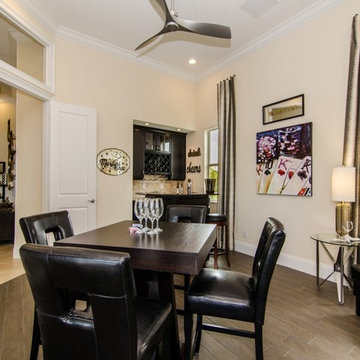
マイアミにある高級な広いコンテンポラリースタイルのおしゃれなウェット バー (I型、アンダーカウンターシンク、レイズドパネル扉のキャビネット、濃色木目調キャビネット、御影石カウンター、マルチカラーのキッチンパネル、セラミックタイルのキッチンパネル、セラミックタイルの床) の写真
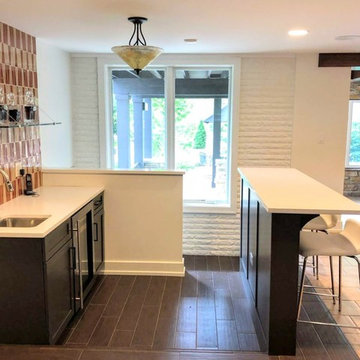
Great home bar in this contemporary basement. Beautiful exposed white brick wall on one wall and a gorgeous tiled backsplash.
Architect: Meyer Design
Photos: 716 Media
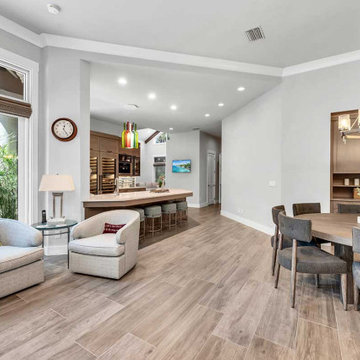
This open-concept remodel includes plenty of seating options perfect for entertaining.
マイアミにある広いコンテンポラリースタイルのおしゃれな着席型バー (アンダーカウンターシンク、シェーカースタイル扉のキャビネット、中間色木目調キャビネット、クオーツストーンカウンター、マルチカラーのキッチンパネル、磁器タイルの床、ベージュの床、ベージュのキッチンカウンター、ll型、セラミックタイルのキッチンパネル) の写真
マイアミにある広いコンテンポラリースタイルのおしゃれな着席型バー (アンダーカウンターシンク、シェーカースタイル扉のキャビネット、中間色木目調キャビネット、クオーツストーンカウンター、マルチカラーのキッチンパネル、磁器タイルの床、ベージュの床、ベージュのキッチンカウンター、ll型、セラミックタイルのキッチンパネル) の写真
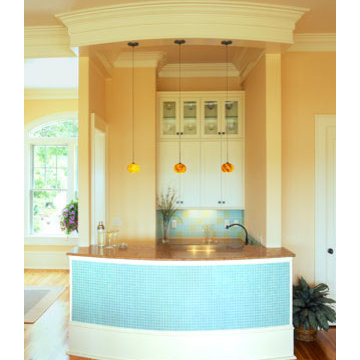
Tripp Smith
チャールストンにある高級な小さなコンテンポラリースタイルのおしゃれなウェット バー (I型、アンダーカウンターシンク、ガラス扉のキャビネット、白いキャビネット、御影石カウンター、マルチカラーのキッチンパネル、セラミックタイルのキッチンパネル、淡色無垢フローリング、茶色い床、茶色いキッチンカウンター) の写真
チャールストンにある高級な小さなコンテンポラリースタイルのおしゃれなウェット バー (I型、アンダーカウンターシンク、ガラス扉のキャビネット、白いキャビネット、御影石カウンター、マルチカラーのキッチンパネル、セラミックタイルのキッチンパネル、淡色無垢フローリング、茶色い床、茶色いキッチンカウンター) の写真
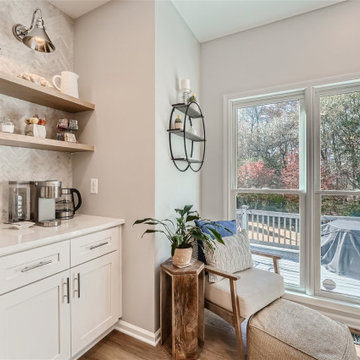
This months featured project was a first floor gut and remodel for our clients located in Ball Ground, Ga. The project consisted of the following: demolishing the existing kitchen, changing the layout out, creating a larger pantry, adding a coffee bar with floating shelves and installing new flooring through out the main level of the house along with fresh interior paint. During the remodel we removed all of the existing ceiling lighting and updated to LED “Wafer lights” for a more consistent layout. We added undercounter LED lights and a decorative Goose neck light over the coffee area. White shaker style cabinets with dove tail draws and soft close were installed with white Quartz counter tops. White Oak shelves on the coffee bar created a modern open feel and the Marble Herringbone backsplash created a fantastic backdrop tying the kitchen together. The home owners love the drastic change in appearance and the more functional layout of the space.
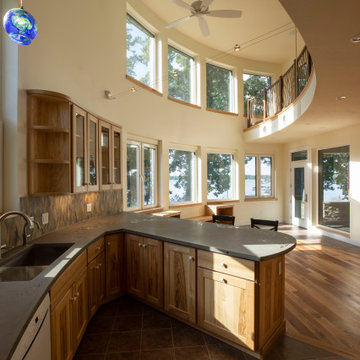
View from kitchen through living room to lake view and nature. Cabinets and flooring made from the few trees that came down for the project: Recycle, Reuse. Poured-in-place concrete countertops with inlaid lake stones and pebbles. 2 story space allows visibility of not just tree trunks but the tops of the trees as well. Triple pane high performance windows keeps out winter winds.
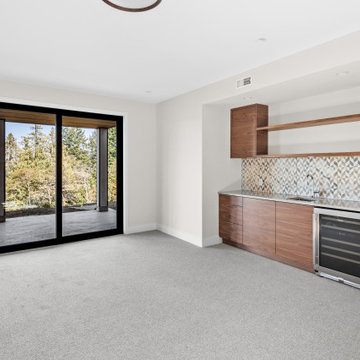
LIDA Homes Interior Designer - Lawrie Keogh
バンクーバーにあるラグジュアリーな小さなコンテンポラリースタイルのおしゃれなウェット バー (I型、アンダーカウンターシンク、フラットパネル扉のキャビネット、マルチカラーのキッチンパネル、セラミックタイルのキッチンパネル、カーペット敷き、グレーの床、グレーのキッチンカウンター、中間色木目調キャビネット、クオーツストーンカウンター) の写真
バンクーバーにあるラグジュアリーな小さなコンテンポラリースタイルのおしゃれなウェット バー (I型、アンダーカウンターシンク、フラットパネル扉のキャビネット、マルチカラーのキッチンパネル、セラミックタイルのキッチンパネル、カーペット敷き、グレーの床、グレーのキッチンカウンター、中間色木目調キャビネット、クオーツストーンカウンター) の写真
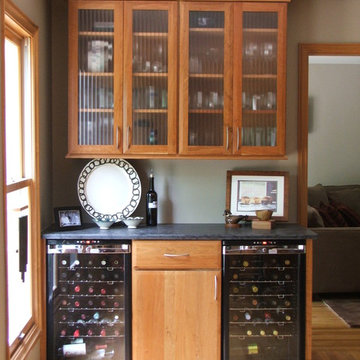
コロンバスにある中くらいなコンテンポラリースタイルのおしゃれなホームバー (L型、シンクなし、レイズドパネル扉のキャビネット、淡色木目調キャビネット、マルチカラーのキッチンパネル、セラミックタイルのキッチンパネル、淡色無垢フローリング) の写真
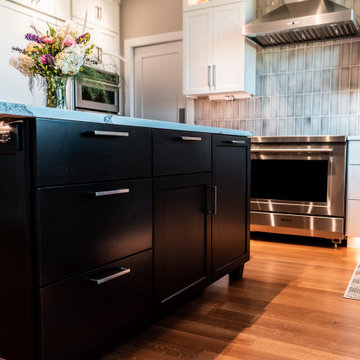
Dark stained maple cabinetry contrasts the white perimeter. Stunning backsplash tile set in an upright vertical pattern accentuate the height of the hood & this kitchen cabinetry.
コンテンポラリースタイルのホームバー (マルチカラーのキッチンパネル、セラミックタイルのキッチンパネル) の写真
1