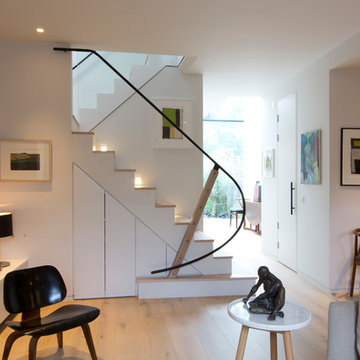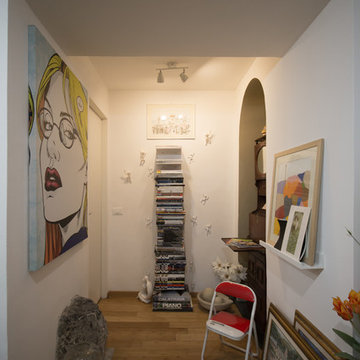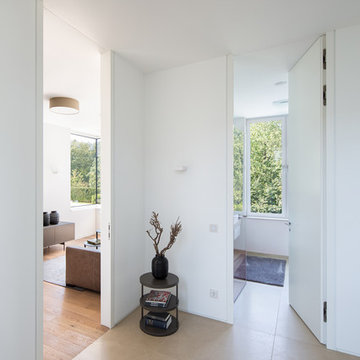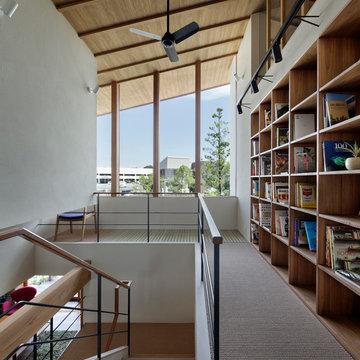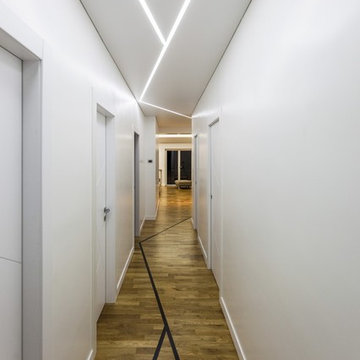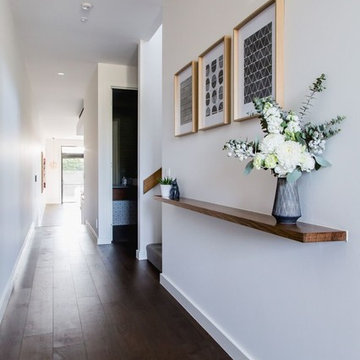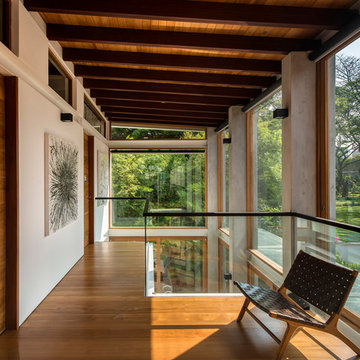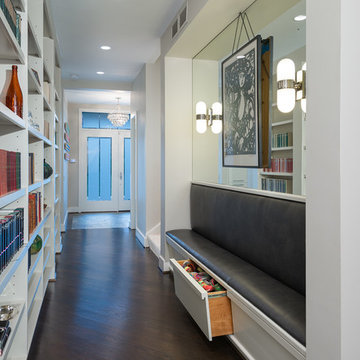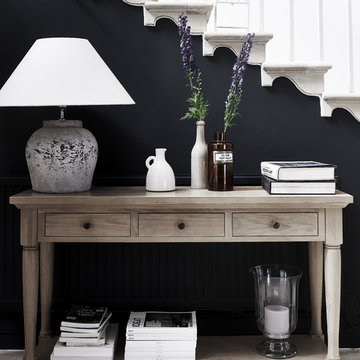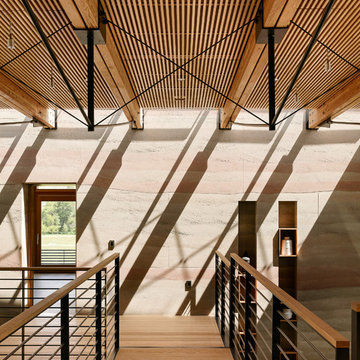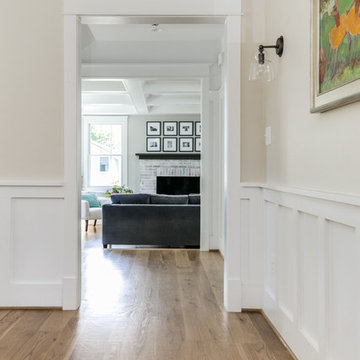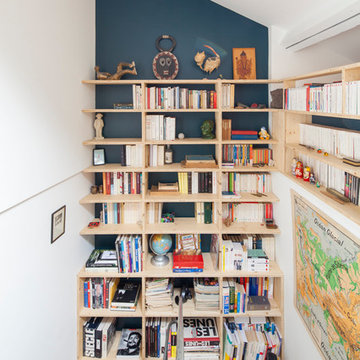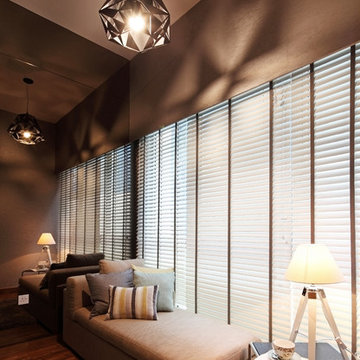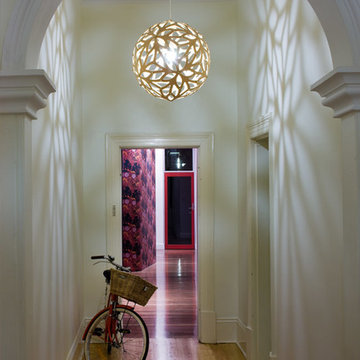コンテンポラリースタイルの廊下の写真
絞り込み:
資材コスト
並び替え:今日の人気順
写真 1581〜1600 枚目(全 78,116 枚)
1/2
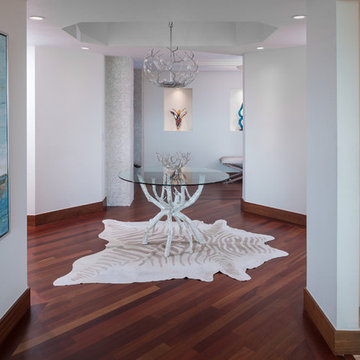
Center Table Custom from Mecox West Palm Beach;
John Schuyler Art; Light Fixture By Porta Romana
マイアミにある高級なコンテンポラリースタイルのおしゃれな廊下 (白い壁、無垢フローリング、茶色い床) の写真
マイアミにある高級なコンテンポラリースタイルのおしゃれな廊下 (白い壁、無垢フローリング、茶色い床) の写真
希望の作業にぴったりな専門家を見つけましょう
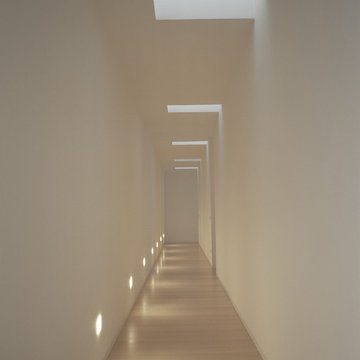
Corridoio reparto notte al piano primo.
Pavimento in acero sbiancato.
Lucernari a soffitto.
ヴェネツィアにある巨大なコンテンポラリースタイルのおしゃれな廊下 (白い壁、塗装フローリング) の写真
ヴェネツィアにある巨大なコンテンポラリースタイルのおしゃれな廊下 (白い壁、塗装フローリング) の写真
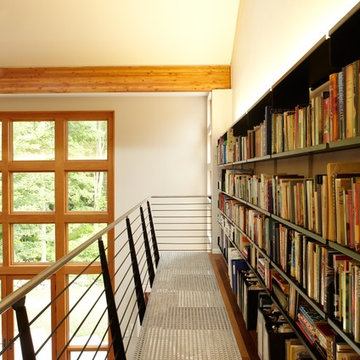
Michael Biondo, photographer
ニューヨークにある巨大なコンテンポラリースタイルのおしゃれな廊下 (白い壁) の写真
ニューヨークにある巨大なコンテンポラリースタイルのおしゃれな廊下 (白い壁) の写真
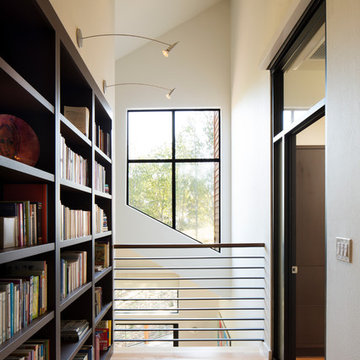
In the hills of San Anselmo in Marin County, this 5,000 square foot existing multi-story home was enlarged to 6,000 square feet with a new dance studio addition with new master bedroom suite and sitting room for evening entertainment and morning coffee. Sited on a steep hillside one acre lot, the back yard was unusable. New concrete retaining walls and planters were designed to create outdoor play and lounging areas with stairs that cascade down the hill forming a wrap-around walkway. The goal was to make the new addition integrate the disparate design elements of the house and calm it down visually. The scope was not to change everything, just the rear façade and some of the side facades.
The new addition is a long rectangular space inserted into the rear of the building with new up-swooping roof that ties everything together. Clad in red cedar, the exterior reflects the relaxed nature of the one acre wooded hillside site. Fleetwood windows and wood patterned tile complete the exterior color material palate.
The sitting room overlooks a new patio area off of the children’s playroom and features a butt glazed corner window providing views filtered through a grove of bay laurel trees. Inside is a television viewing area with wetbar off to the side that can be closed off with a concealed pocket door to the master bedroom. The bedroom was situated to take advantage of these views of the rear yard and the bed faces a stone tile wall with recessed skylight above. The master bath, a driving force for the project, is large enough to allow both of them to occupy and use at the same time.
The new dance studio and gym was inspired for their two daughters and has become a facility for the whole family. All glass, mirrors and space with cushioned wood sports flooring, views to the new level outdoor area and tree covered side yard make for a dramatic turnaround for a home with little play or usable outdoor space previously.
Photo Credit: Paul Dyer Photography.
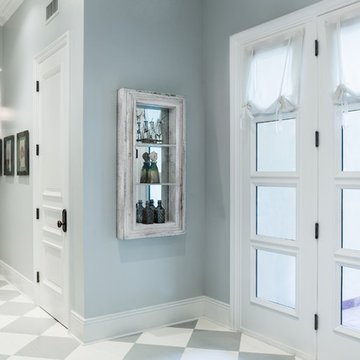
Guesthouse Hallway with French Doors.
フェニックスにある中くらいなコンテンポラリースタイルのおしゃれな廊下 (グレーの壁、塗装フローリング) の写真
フェニックスにある中くらいなコンテンポラリースタイルのおしゃれな廊下 (グレーの壁、塗装フローリング) の写真
コンテンポラリースタイルの廊下の写真
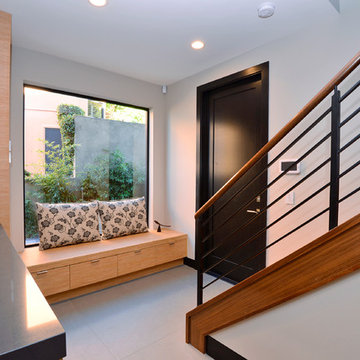
Marcie Heitzmann
オレンジカウンティにある高級な中くらいなコンテンポラリースタイルのおしゃれな廊下 (白い壁、セラミックタイルの床) の写真
オレンジカウンティにある高級な中くらいなコンテンポラリースタイルのおしゃれな廊下 (白い壁、セラミックタイルの床) の写真
80
