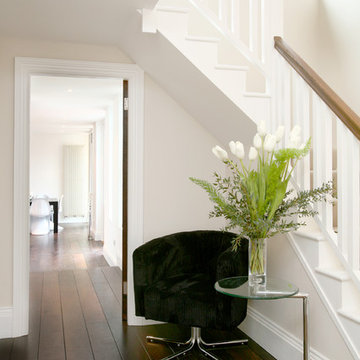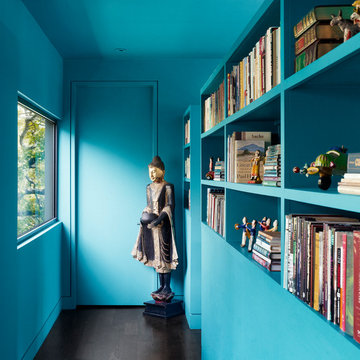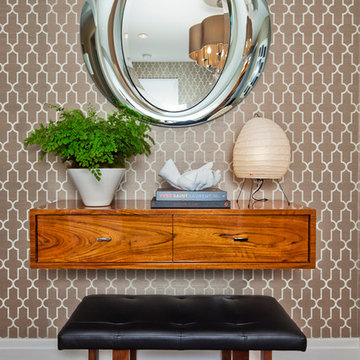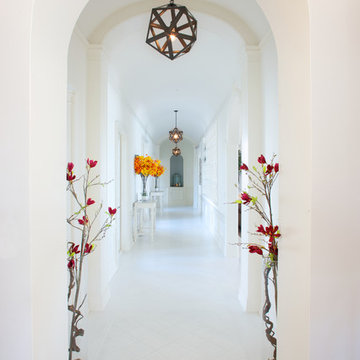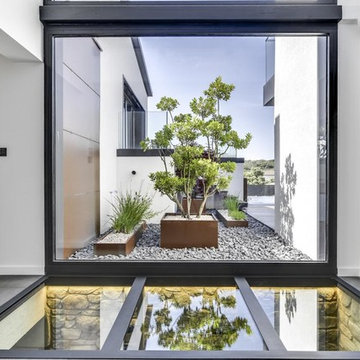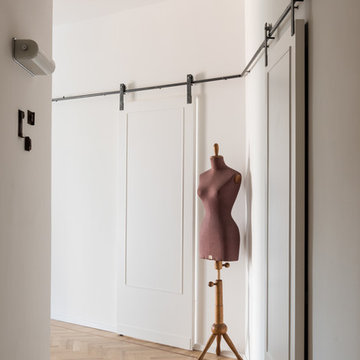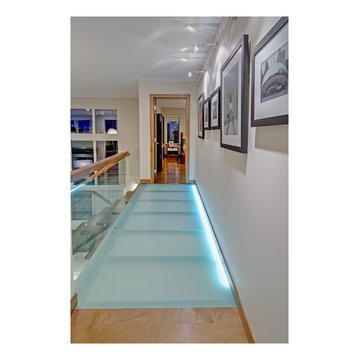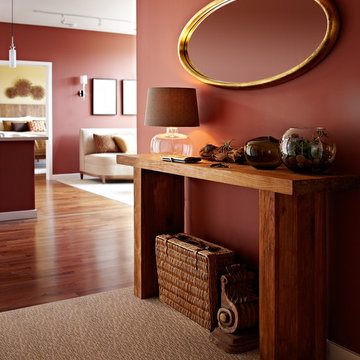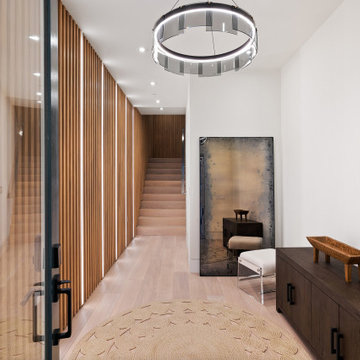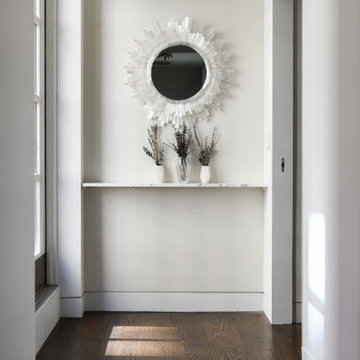コンテンポラリースタイルの廊下の写真
絞り込み:
資材コスト
並び替え:今日の人気順
写真 1061〜1080 枚目(全 78,102 枚)
1/2
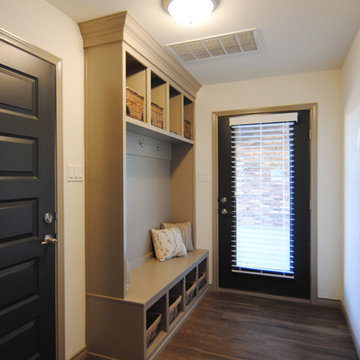
Mud bench area with access to garage and back yard.
オースティンにあるお手頃価格の広いコンテンポラリースタイルのおしゃれな廊下 (白い壁、クッションフロア) の写真
オースティンにあるお手頃価格の広いコンテンポラリースタイルのおしゃれな廊下 (白い壁、クッションフロア) の写真
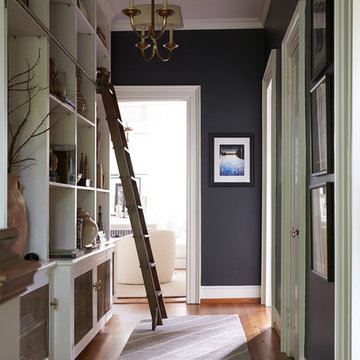
Looking for a beautiful way to express your personal style? Pratt & Lambert® Accolade® Interior Paint + Primer, our finest interior paint, is formulated to go on smoothly and provide a rich, luxurious coating for a beautiful, stunning finish. The 100% acrylic formula is durable and easy to maintain. Accolade®. Trusted performance, proven results.
Colors Featured:
Wall : Anthracite 25-19
Trim: Designer White 33-1
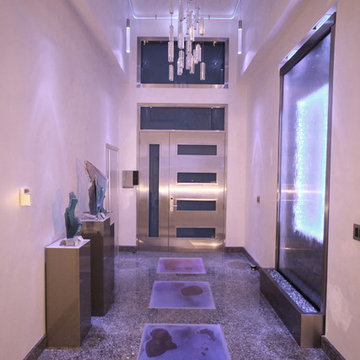
Entry with granite flooring and fluidity inset detail.
ロサンゼルスにある高級な広いコンテンポラリースタイルのおしゃれな廊下 (白い壁、大理石の床) の写真
ロサンゼルスにある高級な広いコンテンポラリースタイルのおしゃれな廊下 (白い壁、大理石の床) の写真
希望の作業にぴったりな専門家を見つけましょう
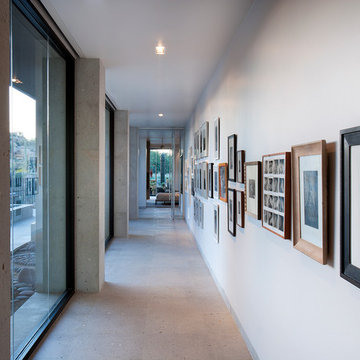
Believe it or not, this award-winning home began as a speculative project. Typically speculative projects involve a rather generic design that would appeal to many in a style that might be loved by the masses. But the project’s developer loved modern architecture and his personal residence was the first project designed by architect C.P. Drewett when Drewett Works launched in 2001. Together, the architect and developer envisioned a fictitious art collector who would one day purchase this stunning piece of desert modern architecture to showcase their magnificent collection.
The primary views from the site were southwest. Therefore, protecting the interior spaces from the southwest sun while making the primary views available was the greatest challenge. The views were very calculated and carefully managed. Every room needed to not only capture the vistas of the surrounding desert, but also provide viewing spaces for the potential collection to be housed within its walls.
The core of the material palette is utilitarian including exposed masonry and locally quarried cantera stone. An organic nature was added to the project through millwork selections including walnut and red gum veneers.
The eventual owners saw immediately that this could indeed become a home for them as well as their magnificent collection, of which pieces are loaned out to museums around the world. Their decision to purchase the home was based on the dimensions of one particular wall in the dining room which was EXACTLY large enough for one particular painting not yet displayed due to its size. The owners and this home were, as the saying goes, a perfect match!
Project Details | Desert Modern for the Magnificent Collection, Estancia, Scottsdale, AZ
Architecture: C.P. Drewett, Jr., AIA, NCARB | Drewett Works, Scottsdale, AZ
Builder: Shannon Construction | Phoenix, AZ
Interior Selections: Janet Bilotti, NCIDQ, ASID | Naples, FL
Custom Millwork: Linear Fine Woodworking | Scottsdale, AZ
Photography: Dino Tonn | Scottsdale, AZ
Awards: 2014 Gold Nugget Award of Merit
Feature Article: Luxe. Interiors and Design. Winter 2015, “Lofty Exposure”

Andre Bernard Photography
サンフランシスコにある広いコンテンポラリースタイルのおしゃれな廊下 (ベージュの壁、グレーの床、ライムストーンの床) の写真
サンフランシスコにある広いコンテンポラリースタイルのおしゃれな廊下 (ベージュの壁、グレーの床、ライムストーンの床) の写真
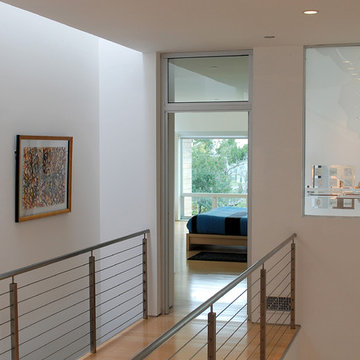
Bridge leading to Master Bedroom, stair on one side, light/ventilation shaft on the other
オレンジカウンティにあるコンテンポラリースタイルのおしゃれな廊下の写真
オレンジカウンティにあるコンテンポラリースタイルのおしゃれな廊下の写真
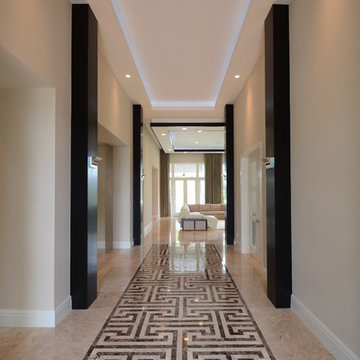
Couture Homes Designer Collection caters to every homeowners unique style and brings them the cutting-edge for their luxury custom home.
マイアミにあるコンテンポラリースタイルのおしゃれな廊下の写真
マイアミにあるコンテンポラリースタイルのおしゃれな廊下の写真
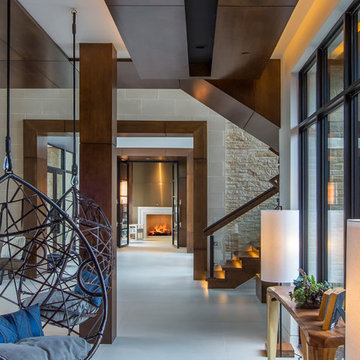
Transition space adjacent to the Family Room leads to the floating staircase and Home Office.
Ceiling height: 10"
ダラスにあるコンテンポラリースタイルのおしゃれな廊下 (ベージュの床) の写真
ダラスにあるコンテンポラリースタイルのおしゃれな廊下 (ベージュの床) の写真
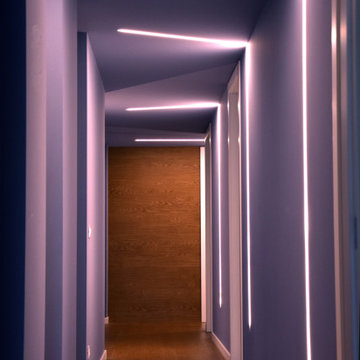
Il corridoio è spesso uno spazio buio e anonimo, per questo è importante studiare bene l'illuminazione e dare carattere ad una zona di passaggio. In questi esempi abbiamo colorato pareti e soffitti con colori decisi e inserito LED creando giochi di linee trasversali
コンテンポラリースタイルの廊下の写真
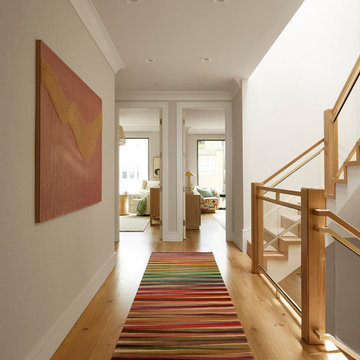
Our San Francisco studio designed this beautiful four-story home for a young newlywed couple to create a warm, welcoming haven for entertaining family and friends. In the living spaces, we chose a beautiful neutral palette with light beige and added comfortable furnishings in soft materials. The kitchen is designed to look elegant and functional, and the breakfast nook with beautiful rust-toned chairs adds a pop of fun, breaking the neutrality of the space. In the game room, we added a gorgeous fireplace which creates a stunning focal point, and the elegant furniture provides a classy appeal. On the second floor, we went with elegant, sophisticated decor for the couple's bedroom and a charming, playful vibe in the baby's room. The third floor has a sky lounge and wine bar, where hospitality-grade, stylish furniture provides the perfect ambiance to host a fun party night with friends. In the basement, we designed a stunning wine cellar with glass walls and concealed lights which create a beautiful aura in the space. The outdoor garden got a putting green making it a fun space to share with friends.
---
Project designed by ballonSTUDIO. They discreetly tend to the interior design needs of their high-net-worth individuals in the greater Bay Area and to their second home locations.
For more about ballonSTUDIO, see here: https://www.ballonstudio.com/
54
