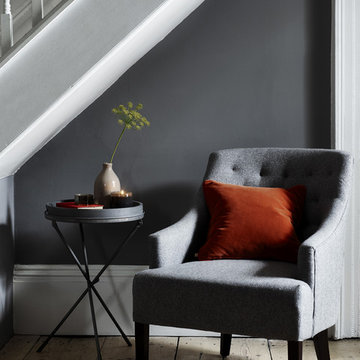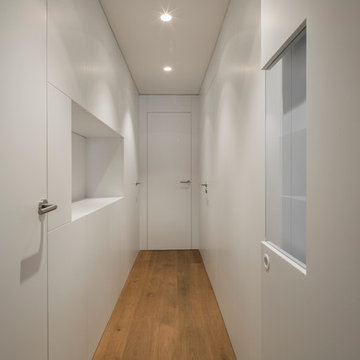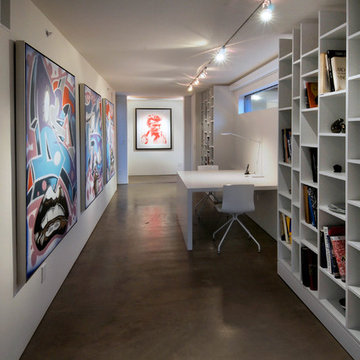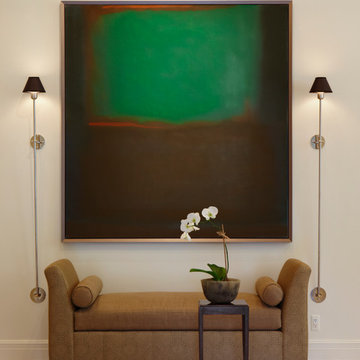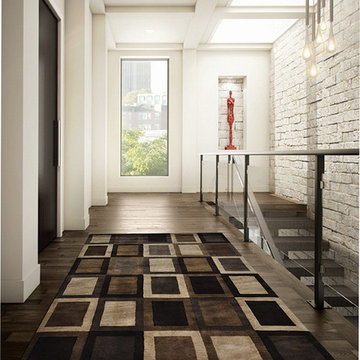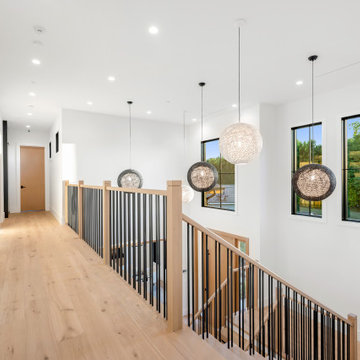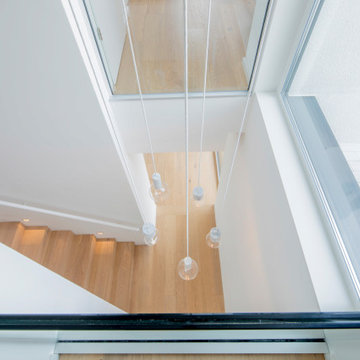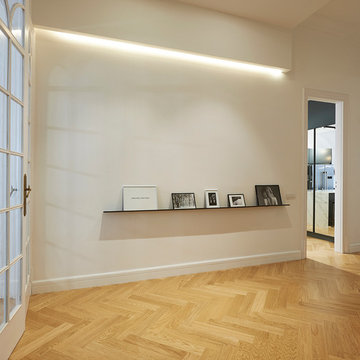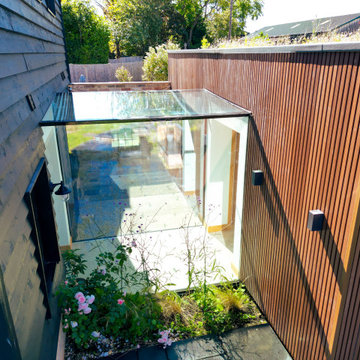コンテンポラリースタイルの廊下の写真
絞り込み:
資材コスト
並び替え:今日の人気順
写真 781〜800 枚目(全 78,075 枚)
1/2
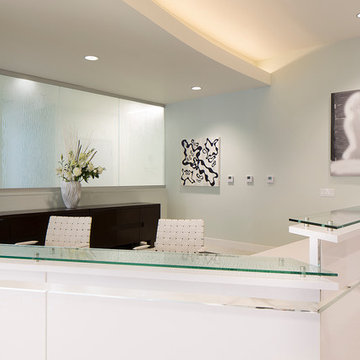
Nude. Painting. Art studio Sergey Konstantinov. SophiSticate Interiors. MedSpa in San Francisco.
サンフランシスコにあるコンテンポラリースタイルのおしゃれな廊下の写真
サンフランシスコにあるコンテンポラリースタイルのおしゃれな廊下の写真
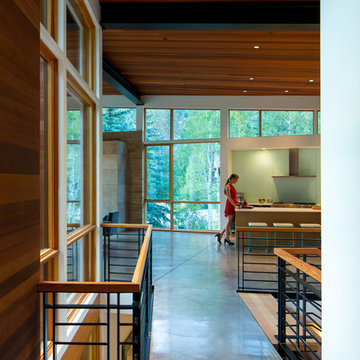
3900 sf (including garage) contemporary mountain home.
デンバーにある広いコンテンポラリースタイルのおしゃれな廊下 (ベージュの壁、コンクリートの床) の写真
デンバーにある広いコンテンポラリースタイルのおしゃれな廊下 (ベージュの壁、コンクリートの床) の写真
希望の作業にぴったりな専門家を見つけましょう
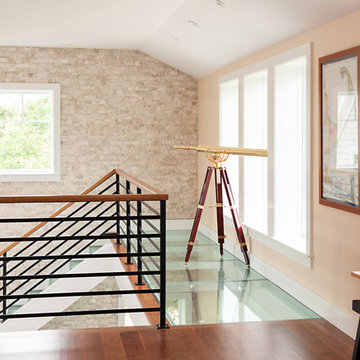
Dan Cutrona Photography
ボストンにあるコンテンポラリースタイルのおしゃれな廊下 (ベージュの壁、無垢フローリング、マルチカラーの床) の写真
ボストンにあるコンテンポラリースタイルのおしゃれな廊下 (ベージュの壁、無垢フローリング、マルチカラーの床) の写真
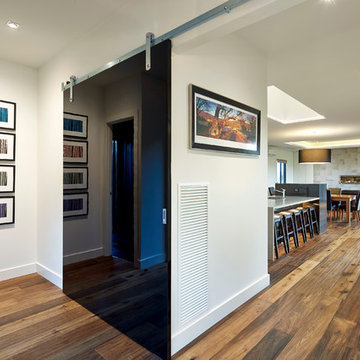
Jonathon Tabensky
メルボルンにあるお手頃価格の広いコンテンポラリースタイルのおしゃれな廊下 (白い壁、無垢フローリング) の写真
メルボルンにあるお手頃価格の広いコンテンポラリースタイルのおしゃれな廊下 (白い壁、無垢フローリング) の写真
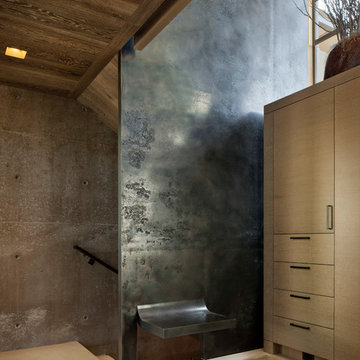
This Washington Park Residence sits on a bluff with easterly views of Lake Washington and the Cascades beyond. The house has a restrained presence on the street side and opens to the views with floor to ceiling windows looking east. A limited palette of concrete, steel, wood and stone create a serenity in the home and on its terraces. The house features a ground source heat pump system for cooling and a green roof to manage storm water runoff.
Photo by Aaron Leitz
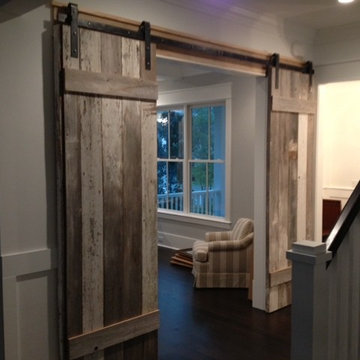
These sleek barn doors were constructed with our white/gray barn wood siding. It's a great juxtaposition of rustic wood in a contemporary space.
チャールストンにあるコンテンポラリースタイルのおしゃれな廊下 (白い壁、濃色無垢フローリング) の写真
チャールストンにあるコンテンポラリースタイルのおしゃれな廊下 (白い壁、濃色無垢フローリング) の写真
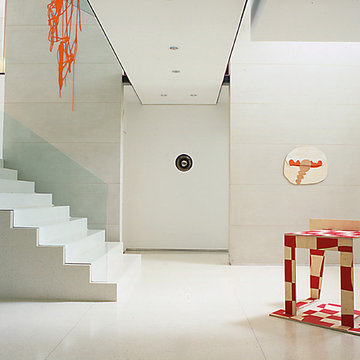
The white floor, walls, and ceiling create a clean canvas for the home owners' art collection. The glass handrail has no visible hardware and disappears in the space.
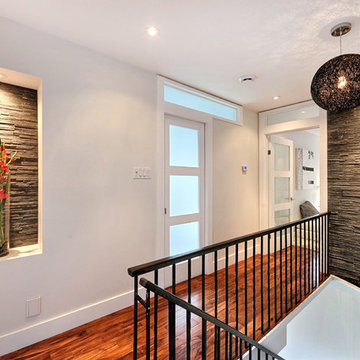
A 1966's house in Boucherville (Quebec) completely remodel in 2012 in a modern design. See all pictures at www.immofolio.ca
モントリオールにあるコンテンポラリースタイルのおしゃれな廊下 (白い壁、濃色無垢フローリング) の写真
モントリオールにあるコンテンポラリースタイルのおしゃれな廊下 (白い壁、濃色無垢フローリング) の写真
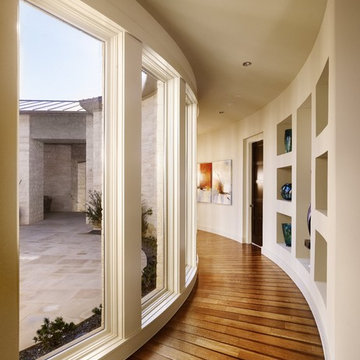
Focusing on using the heavily treed lot and providing multiple indoor and outdoor living experiences, the architects chose a Texas Hill Country Contemporary style to showcase a home that makes the best of each space. The experience of the home begins across a breezy Lanai, which opens to the courtyard and highlights a sitting area as well as a detached casita. The Foyer opens across to another outdoor living area featuring a one-of-a-kind “fire trough” that blends into the spa and serves as a contemporary fire pit for the backyard. The Great Room features a stunning stone fireplace wall with slivers of inset wood to create a beautiful sculpture across the wall. Flanked on both sides by large doors and transoms, the home has the ability to open the courtyard through to the back of the house via the prime living areas. An especially stunning feature is the design of the sanctuary Master Bath. A glass pivot wall opens the slate and stone room, which features a hand-cut stone soaking tub, to a luxurious outdoor shower experience. Care was taken in every aspect of the home’s design, creating each space to be distinctive, providing a unique feature or experience.
Photography by Casey Dunn

Einbaugarderobe mit handgefertigter Lamellenwand und Massivholzhaken
Diese moderne Garderobe wurde als Nischenlösung mit vielen Details nach Kundenwunsch geplant und gefertigt.
Im linken Teil befindet sich hinter einer Doppeltür eine Massivholz-Garderobenstange die sich gut ins Gesamtkozept einfügt.
Neben den hochmatten Echtlackfronten mit Anti-Finger-Print-Effekt ist die handgefertigte Lamellenwand ein highlight dieser Maßanfertigung.
Die dreiseitig furnierten Lamellen werden von eleganten massiven Haken unterbrochen und bilden zusammen funktionelles und gestalterisches Element, das einen schönen Kontrast zum schlichten Weiß der fronten bietet. Die darüber eingelassene LED Leiste ist mit einem Touch-Dimmer versehen und setzt die Eiche-Leisten zusätzlich in Szene.
コンテンポラリースタイルの廊下の写真
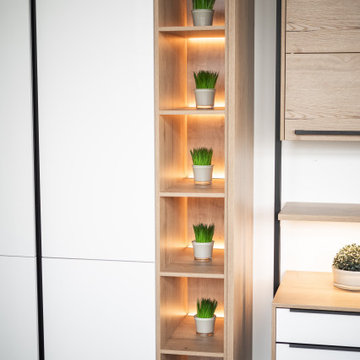
Wenn alles seinen Platz haben soll, sind Sie bei uns genau richtig! Wir planen mit Ihnen gemeinsam Ihre Garderobe oder Ankleide.
ミュンヘンにあるコンテンポラリースタイルのおしゃれな廊下の写真
ミュンヘンにあるコンテンポラリースタイルのおしゃれな廊下の写真
40
