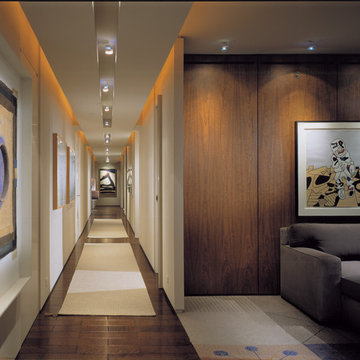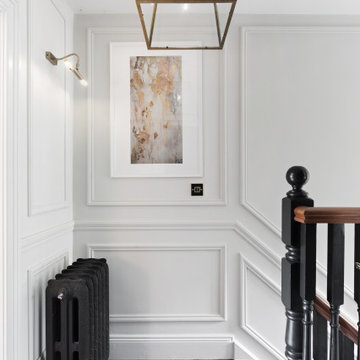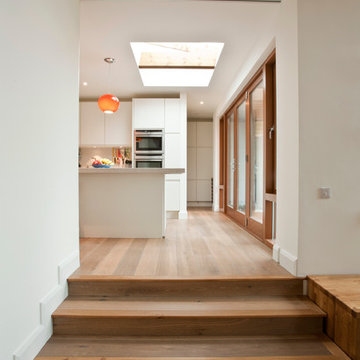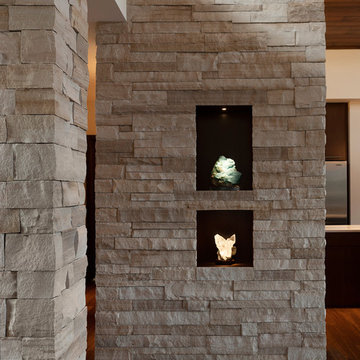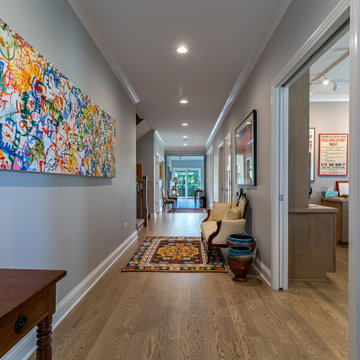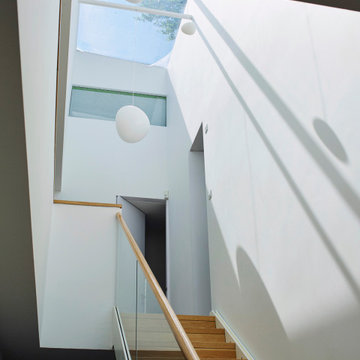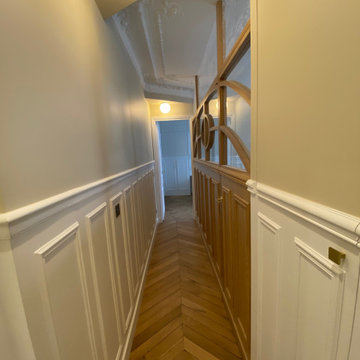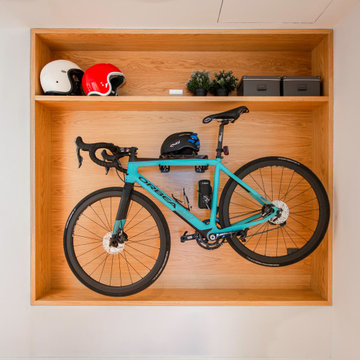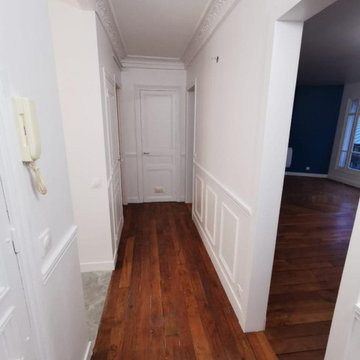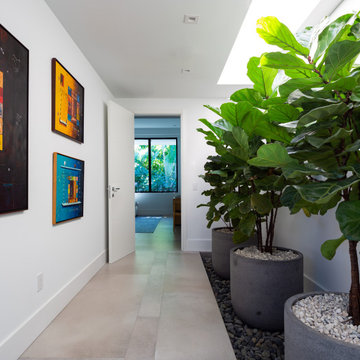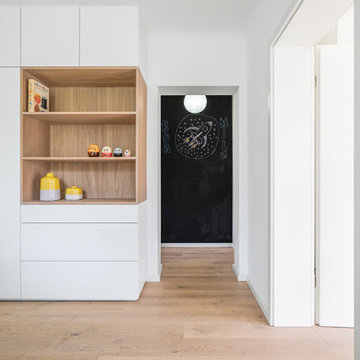コンテンポラリースタイルの廊下の写真
絞り込み:
資材コスト
並び替え:今日の人気順
写真 2501〜2520 枚目(全 78,137 枚)
1/2
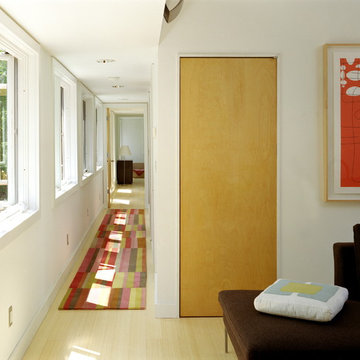
The winning entry of the Dwell Home Design Invitational is situated on a hilly site in North Carolina among seven wooded acres. The home takes full advantage of it’s natural surroundings: bringing in the woodland views and natural light through plentiful windows, generously sized decks off the front and rear facades, and a roof deck with an outdoor fireplace. With 2,400 sf divided among five prefabricated modules, the home offers compact and efficient quarters made up of large open living spaces and cozy private enclaves.
To meet the necessity of creating a livable floor plan and a well-orchestrated flow of space, the ground floor is an open plan module containing a living room, dining area, and a kitchen that can be entirely open to the outside or enclosed by a curtain. Sensitive to the clients’ desire for more defined communal/private spaces, the private spaces are more compartmentalized making up the second floor of the home. The master bedroom at one end of the volume looks out onto a grove of trees, and two bathrooms and a guest/office run along the same axis.
The design of the home responds specifically to the location and immediate surroundings in terms of solar orientation and footprint, therefore maximizing the microclimate. The construction process also leveraged the efficiency of wood-frame modulars, where approximately 80% of the house was built in a factory. By utilizing the opportunities available for off-site construction, the time required of crews on-site was significantly diminished, minimizing the environmental impact on the local ecosystem, the waste that is typically deposited on or near the site, and the transport of crews and materials.
The Dwell Home has become a precedent in demonstrating the superiority of prefabricated building technology over site-built homes in terms of environmental factors, quality and efficiency of building, and the cost and speed of construction and design.
Architects: Joseph Tanney, Robert Luntz
Project Architect: Michael MacDonald
Project Team: Shawn Brown, Craig Kim, Jeff Straesser, Jerome Engelking, Catarina Ferreira
Manufacturer: Carolina Building Solutions
Contractor: Mount Vernon Homes
Photographer: © Jerry Markatos, © Roger Davies, © Wes Milholen
希望の作業にぴったりな専門家を見つけましょう
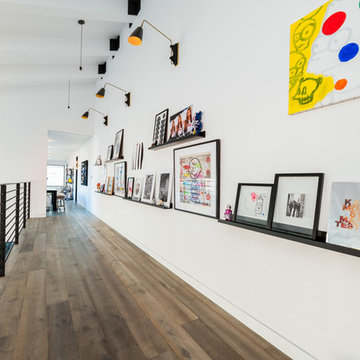
ロサンゼルスにあるラグジュアリーな巨大なコンテンポラリースタイルのおしゃれな廊下 (白い壁、グレーの床、無垢フローリング) の写真
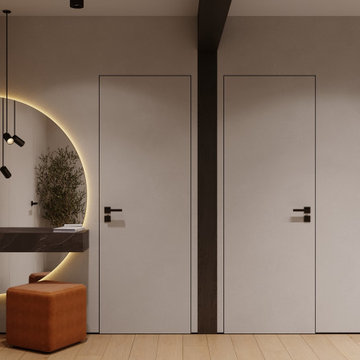
他の地域にあるお手頃価格の中くらいなコンテンポラリースタイルのおしゃれな廊下 (白い壁、ラミネートの床、ベージュの床、表し梁、壁紙) の写真
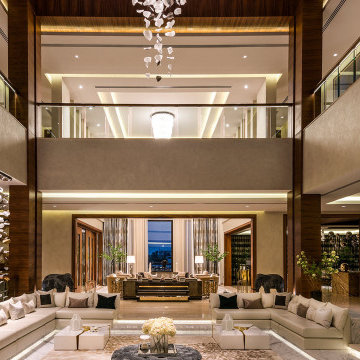
Contemporary Style, Open Floor Plan, Roof Covered Atrium with 3 Seating Sections, Cove Ceilings, Interior Balconies, Glass Railing, Marble Flooring, Large Murano Glass Chandeliers and Decorative Elements, High-Gloss Ebony Wood Custom Doors, Moldings, and Columns Paneling, Custom Large Sectionals in White Leather, Armchairs with Exterior in Taupe Fabric and Off-White Cushions, Ebony Wood with Polished Bronze Details Credenza, Marble Round Coffee Table, two Square with Golden Accents End Tables, Wool and Silk Patterned Custom Area Rugs, Pleated Curtains and Sheers, Light Beige Room Color Palette, Throw Pillows, Accessories, Painting, Plants.
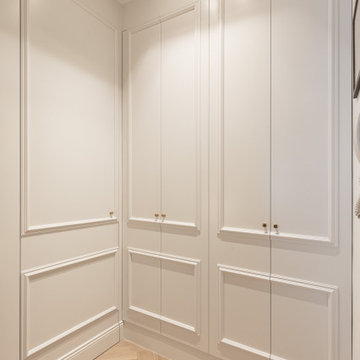
Un'ampia armadiatura dove riporre giacche e cappotti.
ミラノにあるコンテンポラリースタイルのおしゃれな廊下の写真
ミラノにあるコンテンポラリースタイルのおしゃれな廊下の写真
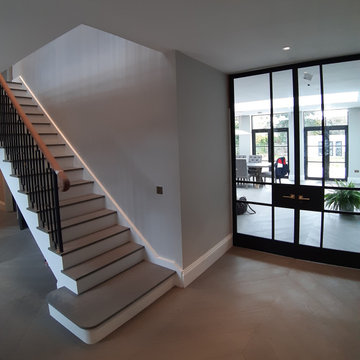
Bespoke steel framed glazed doors lead from the double height hallway through to the large top lit kitchen dining area
ダブリンにある高級な広いコンテンポラリースタイルのおしゃれな廊下 (グレーの壁、無垢フローリング、グレーの床) の写真
ダブリンにある高級な広いコンテンポラリースタイルのおしゃれな廊下 (グレーの壁、無垢フローリング、グレーの床) の写真
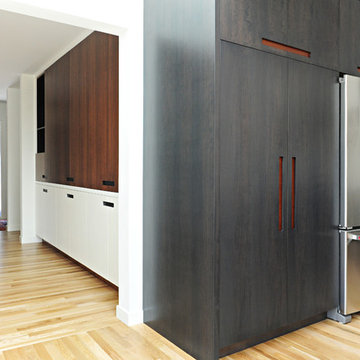
This gem of a house was built in the 1950s, when its neighborhood undoubtedly felt remote. The university footprint has expanded in the 70 years since, however, and today this home sits on prime real estate—easy biking and reasonable walking distance to campus.
When it went up for sale in 2017, it was largely unaltered. Our clients purchased it to renovate and resell, and while we all knew we'd need to add square footage to make it profitable, we also wanted to respect the neighborhood and the house’s own history. Swedes have a word that means “just the right amount”: lagom. It is a guiding philosophy for us at SYH, and especially applied in this renovation. Part of the soul of this house was about living in just the right amount of space. Super sizing wasn’t a thing in 1950s America. So, the solution emerged: keep the original rectangle, but add an L off the back.
With no owner to design with and for, SYH created a layout to appeal to the masses. All public spaces are the back of the home--the new addition that extends into the property’s expansive backyard. A den and four smallish bedrooms are atypically located in the front of the house, in the original 1500 square feet. Lagom is behind that choice: conserve space in the rooms where you spend most of your time with your eyes shut. Put money and square footage toward the spaces in which you mostly have your eyes open.
In the studio, we started calling this project the Mullet Ranch—business up front, party in the back. The front has a sleek but quiet effect, mimicking its original low-profile architecture street-side. It’s very Hoosier of us to keep appearances modest, we think. But get around to the back, and surprise! lofted ceilings and walls of windows. Gorgeous.
コンテンポラリースタイルの廊下の写真
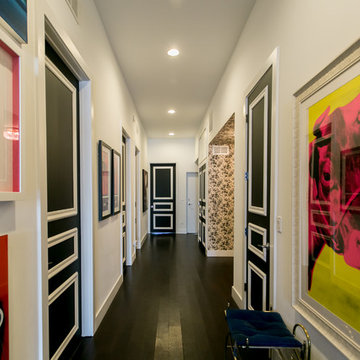
A gallery-style hallway perfect for showcasing our client’s unique art collection! With such vivid pieces, we opted for a neutral wall color. In the areas where we didn’t showcase their art, we infused the spaces with boldly printed wallpaper, which creates a lovely contrast while staying cohesive.
Designed by Chi Renovation & Design who serve Chicago and its surrounding suburbs, with an emphasis on the North Side and North Shore. You'll find their work from the Loop through Lincoln Park, Skokie, Wilmette, and all the way up to Lake Forest.
For more about Chi Renovation & Design, click here: https://www.chirenovation.com/
To learn more about this project, click here: https://www.chirenovation.com/portfolio/artistic-urban-remodel/
126
