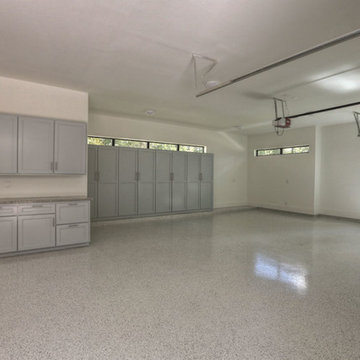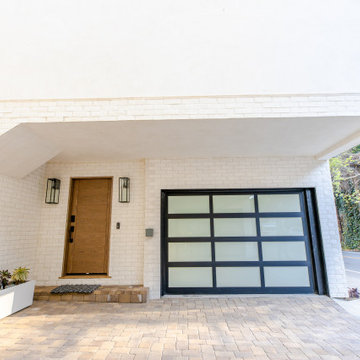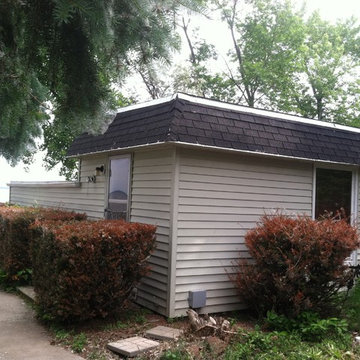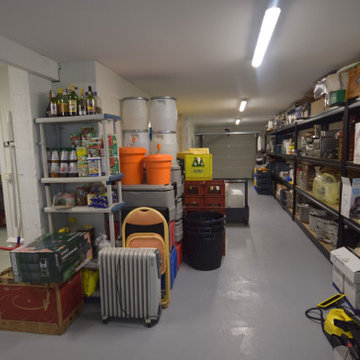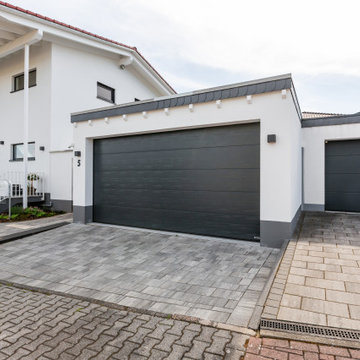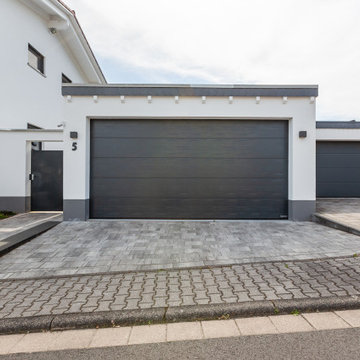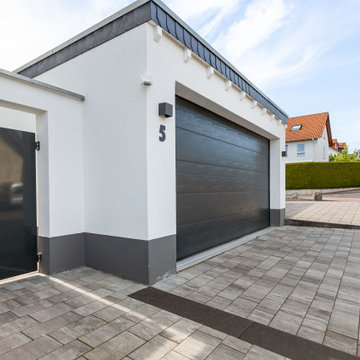コンテンポラリースタイルのガレージの写真
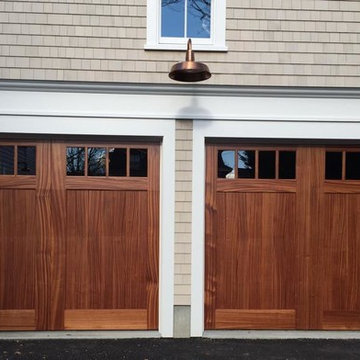
Clingerman Doors - Wood Garage Doors
ワシントンD.C.にあるコンテンポラリースタイルのおしゃれなガレージの写真
ワシントンD.C.にあるコンテンポラリースタイルのおしゃれなガレージの写真
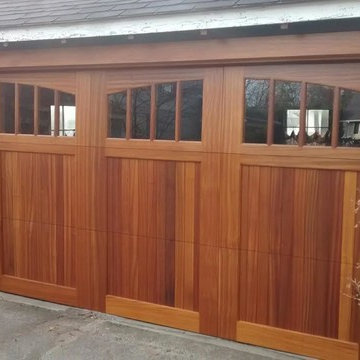
Clingerman Doors - Wood Garage Doors
ワシントンD.C.にあるコンテンポラリースタイルのおしゃれなガレージの写真
ワシントンD.C.にあるコンテンポラリースタイルのおしゃれなガレージの写真
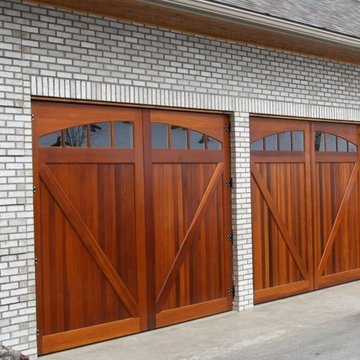
Wood is one of the most popular garage door materials due to its insulation and classic texture.
シカゴにあるコンテンポラリースタイルのおしゃれなガレージの写真
シカゴにあるコンテンポラリースタイルのおしゃれなガレージの写真
希望の作業にぴったりな専門家を見つけましょう
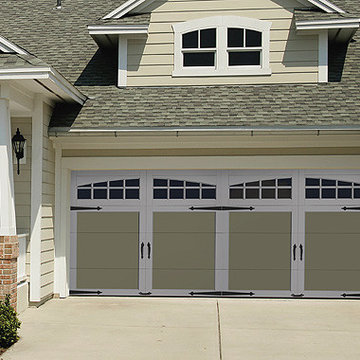
Looking for a great deal on a new garage door? St. Charles Garage Doors has relationships with the leading brands in the industry so we can deliver a perfect new garage door at the perfect price.
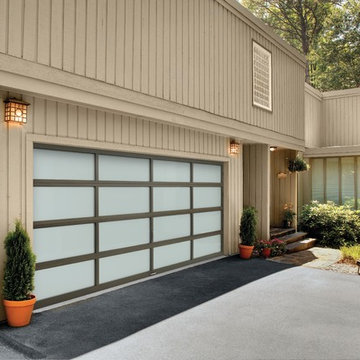
This full-view Amarr overhead garage door beautifully complements the modern decor of this home. The glass door is frosted for privacy, but still allows the light and reflection to brighten this contemporary home. Full-view overhead garage doors allow light and views, as well as a modern look that can completely transform a home. For insulation properties, the glass can be double-paned. For increased privacy, the glass can be tinted, smoked, frosted or treated with a film. Whatever the look, full-view overhead garage doors offer a distinct look that can increase the value and appeal of a home. Cedar Park Overhead Doors custom builds and expertly installs all types of garage doors, including full-views, and has been serving the greater Austin area for more than 30 years.
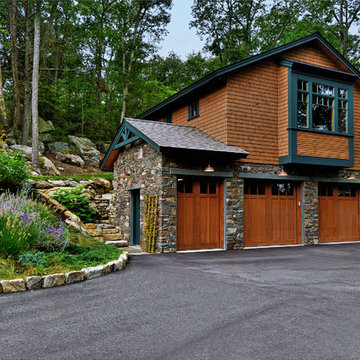
Designed by Evolve Design Group, http://www.evolvedesigngroup.net/ Photo by Jim Fuhrmann, http://www.jimfuhrmann.com/photography.html
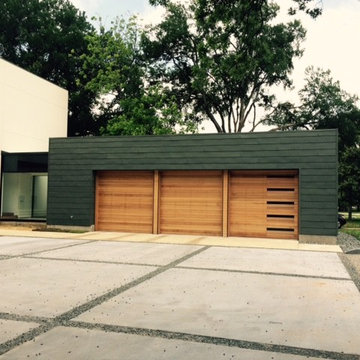
3 Car Garage with Contemporary wood stained and glass overhead doors - photo by Art Russell
ダラスにあるラグジュアリーな広いコンテンポラリースタイルのおしゃれなガレージ (3台用) の写真
ダラスにあるラグジュアリーな広いコンテンポラリースタイルのおしゃれなガレージ (3台用) の写真
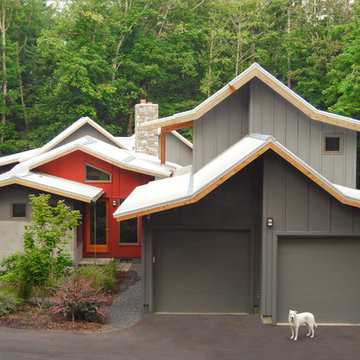
Side elevation of the Gracehaus in Portland, Oregon by Integrate Architecture & Planning
ポートランドにある中くらいなコンテンポラリースタイルのおしゃれなガレージ (2台用) の写真
ポートランドにある中くらいなコンテンポラリースタイルのおしゃれなガレージ (2台用) の写真
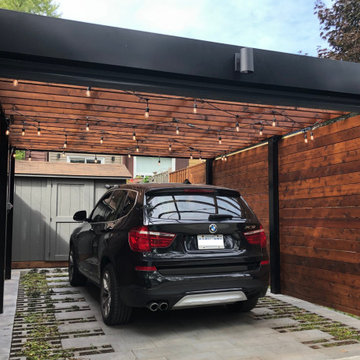
This project's objective was to design and build a carport that could be used as a dining patio with minimal integrated planting, stairs, a mid-level lawn, and access to the storage shed.
This carport is exceptionally unique. It has a paved surface with planting towards the edges and open wood slated roof supported by a solid steel frame and a roll-up garage door to seal the yard from the adjacent laneway. The existing tool shed was shifted and rotated to open towards the carport while using the rear as a screen for late summer evening movies.
Creating space that can be utilized for dual purposes and maintaining open views from the house was achieved by tiering the yard to balance the number of stairs between, removing unnecessary railings and using low vegetation as buffers to soften the edges.
The carport doubled as a pergola for dining and entertaining. It was detailed with hanging string lights, a detailed paving pattern, staining the wood to expose the natural grains while contrasting against the steel posts and beams' black finish.
For this young family, it was the perfect transition that allowed flexibility and practical seasonal use.
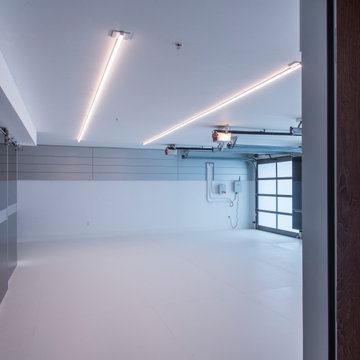
Garage with large format tiles on the floor and carbon fiber sliding doors.
サンフランシスコにあるラグジュアリーな広いコンテンポラリースタイルのおしゃれなガレージ (3台用) の写真
サンフランシスコにあるラグジュアリーな広いコンテンポラリースタイルのおしゃれなガレージ (3台用) の写真
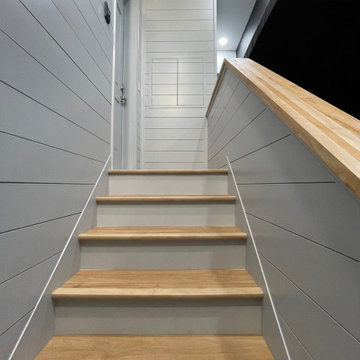
Large two car space with 14 foot high ceiling converted to golf practice space. Project includes new HVAC, remodeled attic to create ceiling Storage bay for Auxx Lift electric platform to park storage containers, new 8‘ x 18‘ door, Trackman golf simulator, four golf storage cabinets for clubs and shoes, 14 foot high storage cabinets in black material with maple butcher block top to store garage contents, golf simulator computers, under counter refrigerator and provide entertainment area for food and beverage. HandiWall in Maple color. Electric screen on overhead door is from Advanced ScreenWorks, floor is diamond pattern high gloss snapped down with portions overlaid with Astroturf. Herman Miller guest chairs.
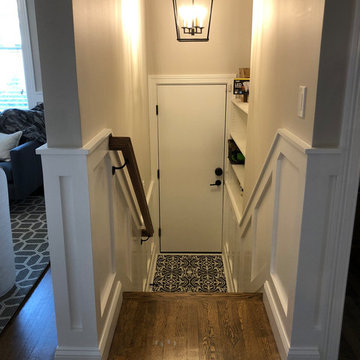
We created a new entry through the existing attached Garage and added shelving to create some Mudroom storage.
ニューヨークにあるコンテンポラリースタイルのおしゃれなガレージの写真
ニューヨークにあるコンテンポラリースタイルのおしゃれなガレージの写真
コンテンポラリースタイルのガレージの写真
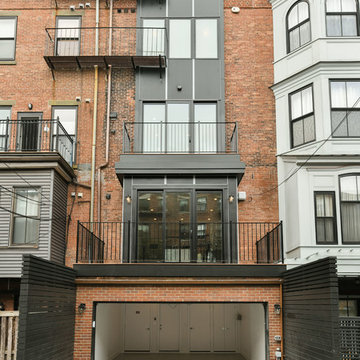
We designed, prewired, installed, and programmed this 5 story brown stone home in Back Bay for whole house audio, lighting control, media room, TV locations, surround sound, Savant home automation, outdoor audio, motorized shades, networking and more. We worked in collaboration with ARC Design builder on this project.
This home was featured in the 2019 New England HOME Magazine.
90
