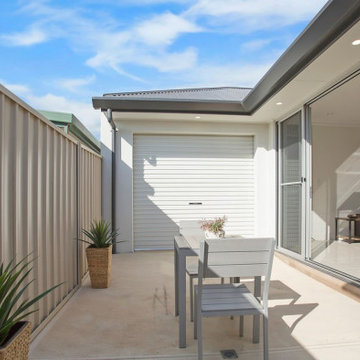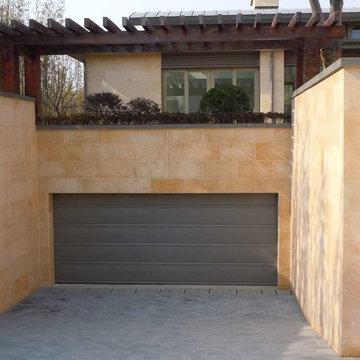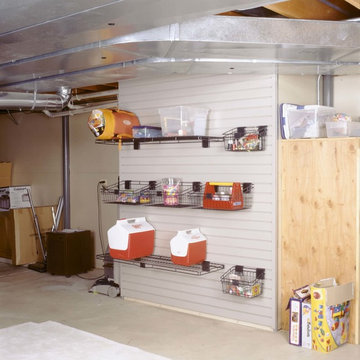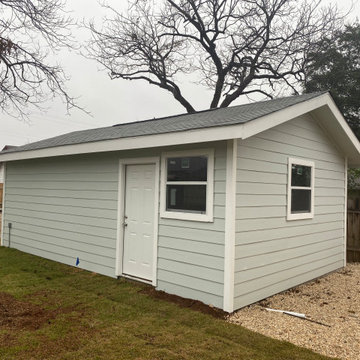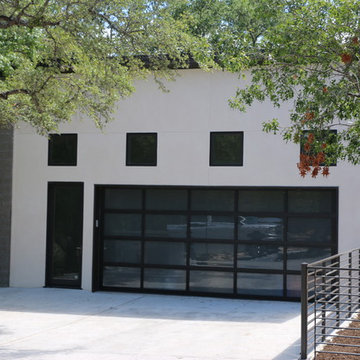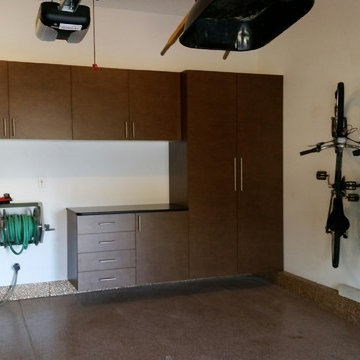絞り込み:
資材コスト
並び替え:今日の人気順
写真 1781〜1800 枚目(全 2,358 枚)
1/3
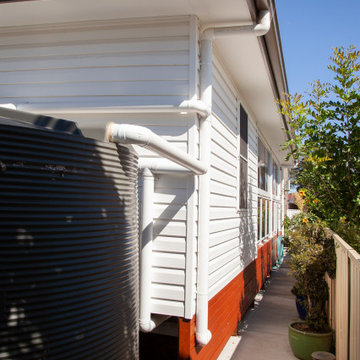
2 Bedroom granny Flat with merbau deck
シドニーにある低価格の中くらいなコンテンポラリースタイルのおしゃれなゲストハウスの写真
シドニーにある低価格の中くらいなコンテンポラリースタイルのおしゃれなゲストハウスの写真
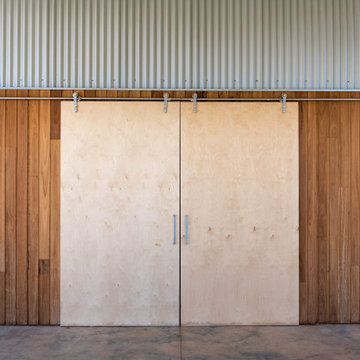
A new house in Wombat, near Young in regional NSW, utilises a simple linear plan to respond to the site. Facing due north and using a palette of robust, economical materials, the building is carefully assembled to accommodate a young family. Modest in size and budget, this building celebrates its place and the horizontality of the landscape.
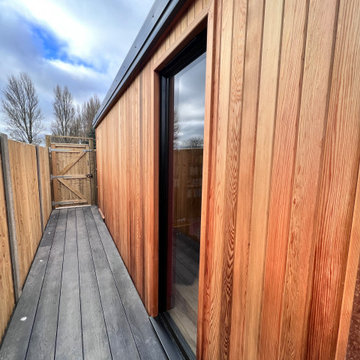
With many people re-evaluating their work/life balance, our clients wanted a multi-functional garden room to accommodate flexible home working; a reading room and a chill-out room for teenage children.
The room was a fully bespoke design based on our Dawn design, from our signature range.
Externally the room was clad in our Canadian redwood premium Cladding.
The room was further complemented with 3 leaf aluminium bifold doors. complimented with a bespoke designed and built decking area, with side access to the hidden door in the cladding to access the storage area.
The Millboard decking contrasted against the cladding.
The design included an integrated shed with a secure separate external door for our client to easily store all their garden equipment and especially the family's cycles.
The room was further enhanced with 2 Up /down lights and in canopy spotlights.
Inside was finished with engineered oak flooring and plastered and painted finish.
heating was with a dual heat and cooling air conditioning unit.
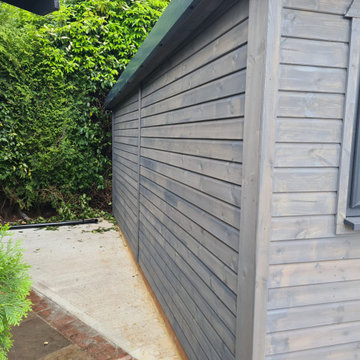
This is our Contemporary double garage range which satisfies planning coming under 2.5m high overall. This particular garage is 6.1m wide x 5.5m deep, with a 4” x 2” timber frame, vapour barrier, 16mm tanalised redwood cladding, one up and over anthracite garage door and anthracite grey metal roof and capping on a waterproof underfelt.
This building is being used as an office to the left and a retail unit to the right and is based in a local garden centre.
These garages can be supplied up to 6.1m deep x 12.2m long providing a full range of sizes and window / door options.
For more information on designs and prices call Garden Retreat on 01202 355346 or visit http://www.garden-retreat.co.uk/the-winchester-timber.../...
#TimberFramedGarages #TimberFramedWorkshops #ContemporaryGarages #RetailUnits
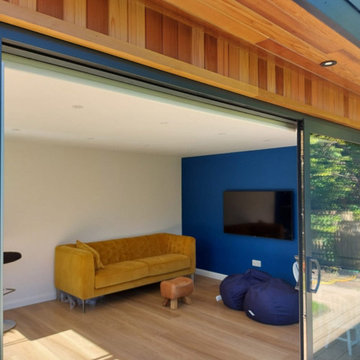
Matt had an existing garage which he wanted to make better use of. We remodeled the existing building to create a fantastic contemporary space for him and his family.
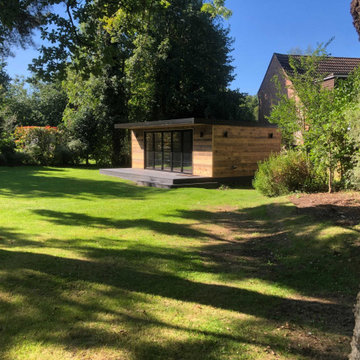
A fully bespoke Garden Room for our clients Rob & Lyndsay in Esher Surry.
The room was fully bespoke design based on our Dawn room from our signature range.
The room was clad in our reclaimed wood cladding and complimented with Crittal Style Bifold doors.
We also designed and built the stepped Decking which was Burnt Cedar by Millboard
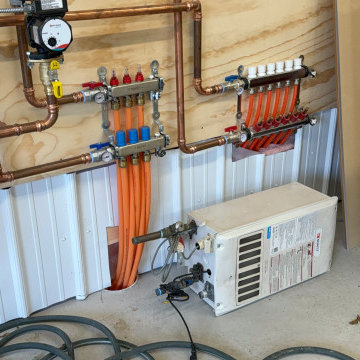
Check out this custom-designed pole barn for The Classic Rink in East Aurora, NY – built specifically for housing their Zamboni Ice Resurfacer. At Stately Pole Barns, we're all about creating solutions that fit the unique needs of our clients.
? Barn Highlights:
• Two overhead garage doors, including a Zamboni-sized entrance.
• Concrete flooring with embedded radiant heating – ideal for melting ice and warming the space.
• Efficient drainage setup to handle water and ice.
• Ample windows for ample light.
• Man-door for easy walk-in access.
• Insulated, Metal Liner Panel-clad walls.
? About Classic Rink: The Classic Rink, a local gem in East Aurora, commemorates the historic 2008 Winter Classic – the first outdoor NHL game in the U.S. It's a vibrant center for community sports and activities throughout the year.
?️ Your Project, Our Expertise: Need a building that's more than just four walls and a roof? Stately Pole Barns is here to make it happen. From equipment shelters to bespoke workshops, we build structures that serve your exact purpose.
? Let's Build Together: Got an idea or need a custom pole barn? We're just a phone call away. Dial 716-714-6700 or visit us at StatelyBuilders.com. Let's talk about how we can bring your project to life, just like we did for The Classic Rink.
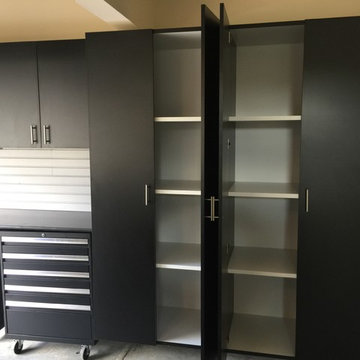
Convenient storage close to the main entrance into the home.
フェニックスにあるお手頃価格の中くらいなコンテンポラリースタイルのおしゃれなガレージ (2台用) の写真
フェニックスにあるお手頃価格の中くらいなコンテンポラリースタイルのおしゃれなガレージ (2台用) の写真
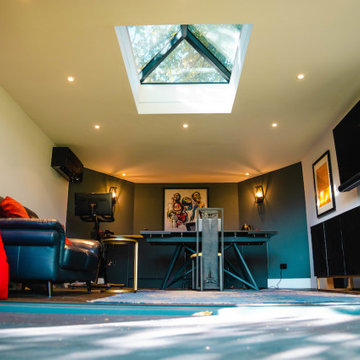
A bespoke garden room for our clients in Coulsdon Surrey.
The room was from our signature range of rooms and based on the Twilight Room goalpost design.
The clients wanted a fully bespoke room to fit snuggling against the boundary of their slopped property overlooking the Garden and family house, the room was to be a multifunctional space for all the family to use. The room needed to work as a break space, with a lounge and TV HIFI.
A home office with desk and sink and fridge and a fitness studio with Yoga mats and Peleton bike.
The room featured 3 leaf bi-fold doors with inbuilt privacy glass, it was clad in Shou Sugi Ban burnt Larch cladding. Internally it featured a built-in sink and storage with a fridge and side Pencil window and was further complimented with a roof lantern with LED strip lighting. The room was heated and cooled with inbuilt air conditioning.
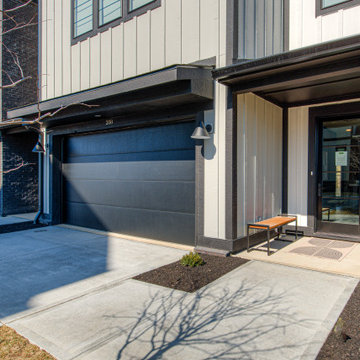
Explore urban luxury living in this new build along the scenic Midland Trace Trail, featuring modern industrial design, high-end finishes, and breathtaking views.
The exterior of this 2,500-square-foot home showcases urban design, boasting sleek shades of gray that define its contemporary allure.
Project completed by Wendy Langston's Everything Home interior design firm, which serves Carmel, Zionsville, Fishers, Westfield, Noblesville, and Indianapolis.
For more about Everything Home, see here: https://everythinghomedesigns.com/
To learn more about this project, see here:
https://everythinghomedesigns.com/portfolio/midland-south-luxury-townhome-westfield/
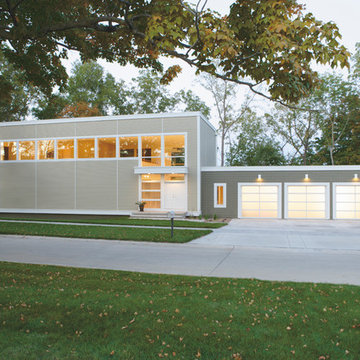
Clopay full view glass Avante in frosted glass with white anodized aluminum frame.
オースティンにある高級な中くらいなコンテンポラリースタイルのおしゃれなガレージ (1台用) の写真
オースティンにある高級な中くらいなコンテンポラリースタイルのおしゃれなガレージ (1台用) の写真
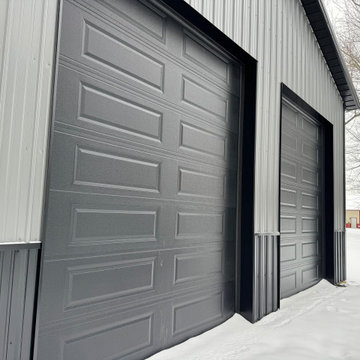
Side view of a Stately Pole Barn in East Amherst, NY, with contrasting black garage doors on a snowy day.
ニューヨークにあるお手頃価格の中くらいなコンテンポラリースタイルのおしゃれなガレージ (4台用) の写真
ニューヨークにあるお手頃価格の中くらいなコンテンポラリースタイルのおしゃれなガレージ (4台用) の写真
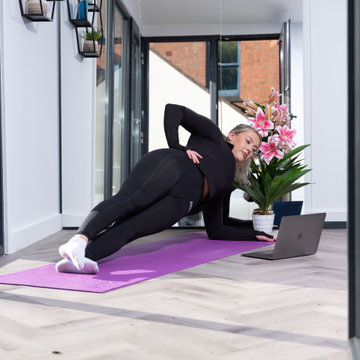
Working out from home is a convenient way to keep fit whilst limiting all the added travel time so if you find yourself struggling to find the time after a long day, an at-home gym is a perfect way to integrate the freedom to fit exercise into your lifestyle.
Whether you require a fan, a water machine or a large TV and speakers to provide videos and motivational music, you can tailor the whole Vita Modular home gym to your preference! You can choose exactly what equipment you would like, based on your fitness goals. Decorate the walls with mirrors, inspiring quotes, or pictures that push you to reach your goals. You may also control how many windows and doors you require to maximise the level of light and air circulation.
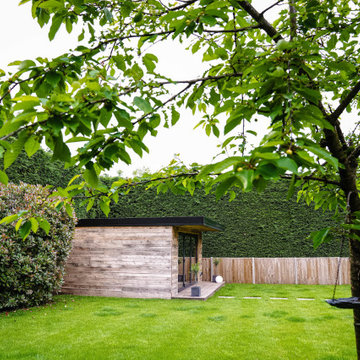
A fully bespoke Garden Room for our clients Lucy & Mark - Weybridge
The room was fully bespoke design based on our Dawn room from our signature range. The room was clad in our reclaimed wood cladding and complemented with 3 leaf Bifold doors. We also designed and built the stepped decking which was by Millboard
中くらいなコンテンポラリースタイルのガレージ・小屋の写真
90


