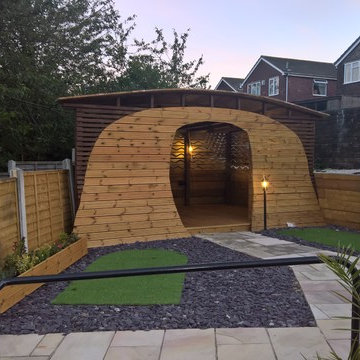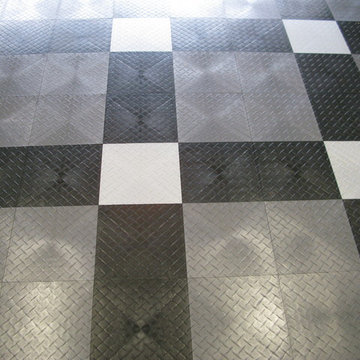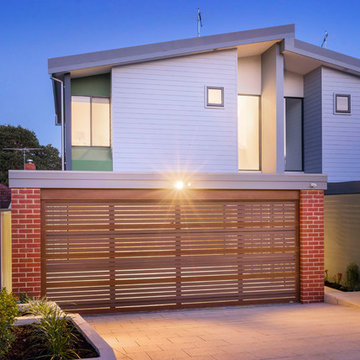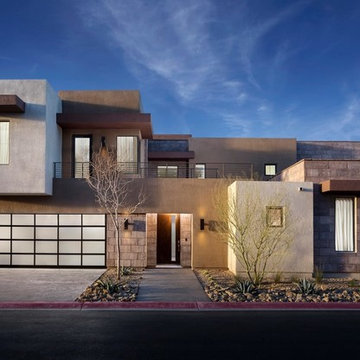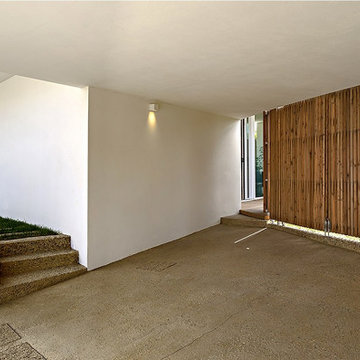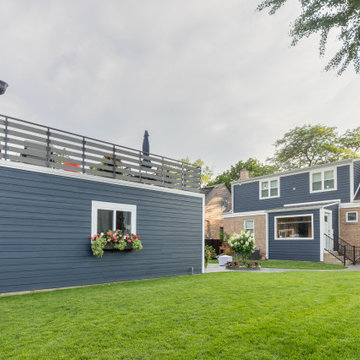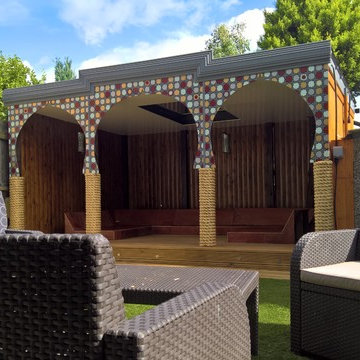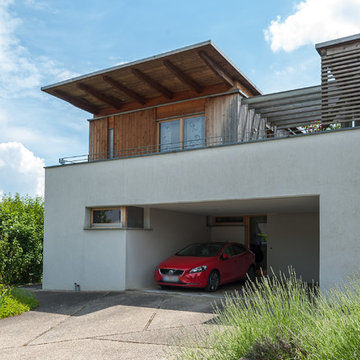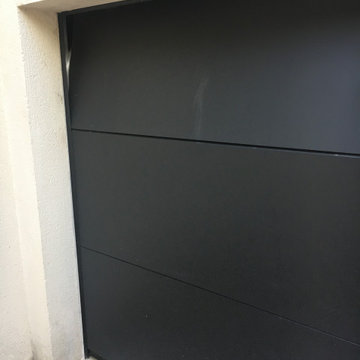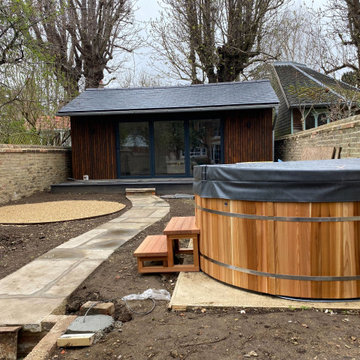
A bespoke garden room for our clients in Oxford.
The room was from our signature range of rooms and based on the Dawn Room design. The clients wanted a fully bespoke room to fit snuggling against the brick boundary walls and Victorian Garden and family house, the room was to be a multifunctional space for all the family to use.
The clients opted for a Pitched roof design complimented with Welsh Slate tiles, and Zinc guttering.
The room needed to work as a break space, with a lounge, a small Gym area for Peloton bike, a small Kitchenette, a separate toilet, shower and Washbasin.
The room featured 3 leaf bi-fold doors, it was clad in Shou Sugi Ban burnt Larch cladding.
The room was heated and cooled with inbuilt air conditioning and was further complemented by a bespoke designed built-in storage.

Cargador electrico de vehiculos
マドリードにある低価格の中くらいなコンテンポラリースタイルのおしゃれなカーポート (4台用) の写真
マドリードにある低価格の中くらいなコンテンポラリースタイルのおしゃれなカーポート (4台用) の写真
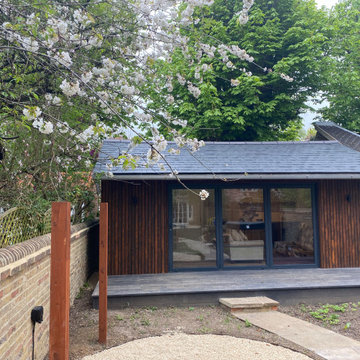
A bespoke garden room for our clients in Oxford.
The room was from our signature range of rooms and based on the Dawn Room design. The clients wanted a fully bespoke room to fit snuggling against the brick boundary walls and Victorian Garden and family house, the room was to be a multifunctional space for all the family to use.
The clients opted for a Pitched roof design complimented with Welsh Slate tiles, and Zinc guttering.
The room needed to work as a break space, with a lounge, a small Gym area for Peloton bike, a small Kitchenette, a separate toilet, shower and Washbasin.
The room featured 3 leaf bi-fold doors, it was clad in Shou Sugi Ban burnt Larch cladding.
The room was heated and cooled with inbuilt air conditioning and was further complemented by a bespoke designed built-in storage.
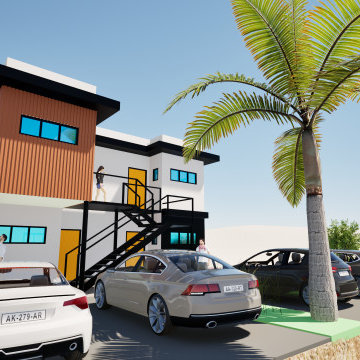
4 Single Units totaling just under 1400 s.f.. Let me know if I can design a version for you!
バンクーバーにあるお手頃価格の中くらいなコンテンポラリースタイルのおしゃれなガレージの写真
バンクーバーにあるお手頃価格の中くらいなコンテンポラリースタイルのおしゃれなガレージの写真
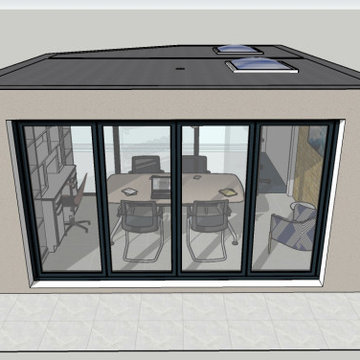
The owners a semi-detached 3 bedroom Victorian home with young children were in need of home working space and gym that was away from their main living space.
The clients appointed us for a e-design servcie to transform their current garage space at the back of their garden into a cosy office and gym space. The brief was to sympathetically update the interiors with a view to creating a vibrant, practical and sustainable office & gym space suited to the lifestyle of this family with three young children.
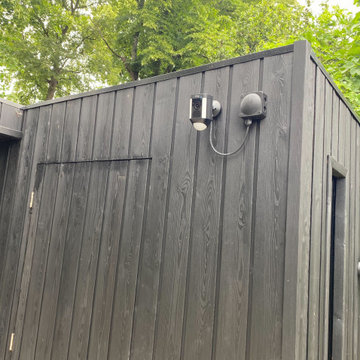
A fully bespoke Garden Room for our clients Sonia and family in Ealing, in SW London.
The room was fully bespoke L shaped design based on our from our signature range of rooms.
The room was clad in Charred Larch Light Brush Koshikijima cladding and complemented with a set of 3 leaf Sliding doors and further complemented with a separate external hidden door in the cladding to the separate storage area.
The Garden room was designed to be a multifunctional space for all the family to use and that included a home office and lounge, which also included 3 sets of pencil windows to create a light and airy office looking out towards the Beautiful Garden.
The overall room is complemented with a dual air conditioning/heating. The room was further complimented by a bespoke landscaped patio area.
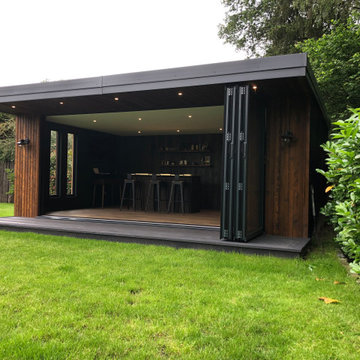
A bespoke designed and built Garden room for our clients in Lynne Surrey, which features heavy Brushed Larch - Shou Shi Ban cladding, 4 leaf Bifolding doors and a bespoke internal bar.
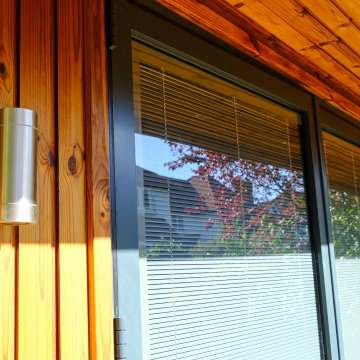
The client wanted a multifunctional garden room where they could have a Home office and small Gym and work out area, the Garden Room was south facing and they wanted built in blinds within the Bifold doors.
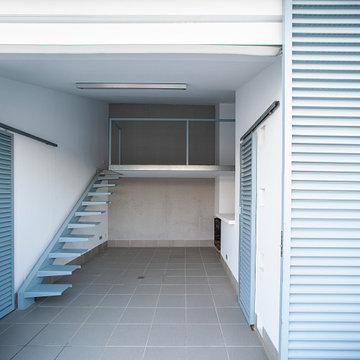
Reforma y ampliación de VIVIENDA CUEVA. Hábitat tradicional en cueva, adaptándola a los estándares actuales de habitabilidad. Bioclimática.
他の地域にある低価格の中くらいなコンテンポラリースタイルのおしゃれなガレージの写真
他の地域にある低価格の中くらいなコンテンポラリースタイルのおしゃれなガレージの写真

A bespoke built Garden Room Gym in Weybridge Surrey.
The room was complimented with Canadian Redwood Cedar and 3 leaf bifold doors.
Free weight machines
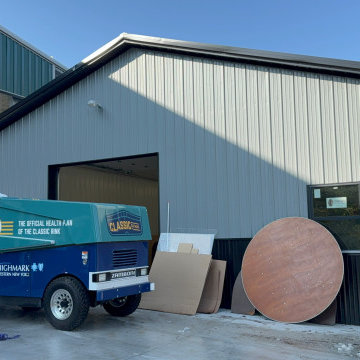
Check out this custom-designed pole barn for The Classic Rink in East Aurora, NY – built specifically for housing their Zamboni Ice Resurfacer. At Stately Pole Barns, we're all about creating solutions that fit the unique needs of our clients.
? Barn Highlights:
• Two overhead garage doors, including a Zamboni-sized entrance.
• Concrete flooring with embedded radiant heating – ideal for melting ice and warming the space.
• Efficient drainage setup to handle water and ice.
• Ample windows for ample light.
• Man-door for easy walk-in access.
• Insulated, Metal Liner Panel-clad walls.
? About Classic Rink: The Classic Rink, a local gem in East Aurora, commemorates the historic 2008 Winter Classic – the first outdoor NHL game in the U.S. It's a vibrant center for community sports and activities throughout the year.
?️ Your Project, Our Expertise: Need a building that's more than just four walls and a roof? Stately Pole Barns is here to make it happen. From equipment shelters to bespoke workshops, we build structures that serve your exact purpose.
? Let's Build Together: Got an idea or need a custom pole barn? We're just a phone call away. Dial 716-714-6700 or visit us at StatelyBuilders.com. Let's talk about how we can bring your project to life, just like we did for The Classic Rink.
中くらいなコンテンポラリースタイルのガレージ・小屋の写真
108


