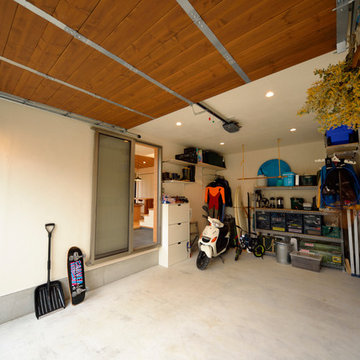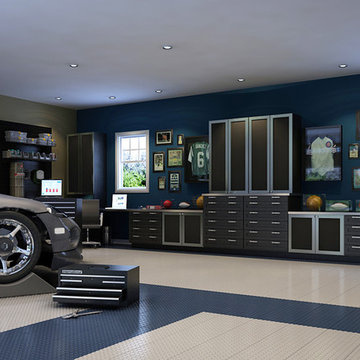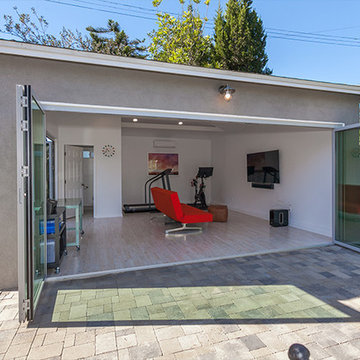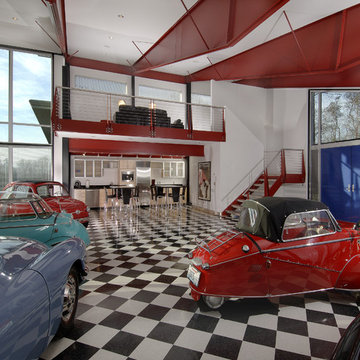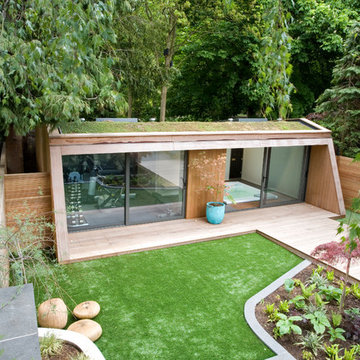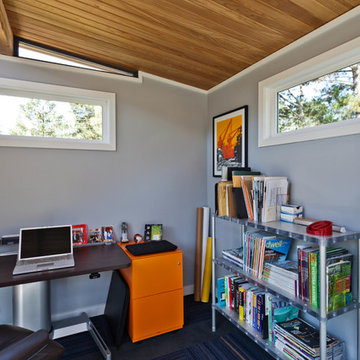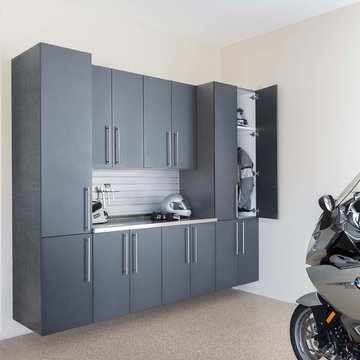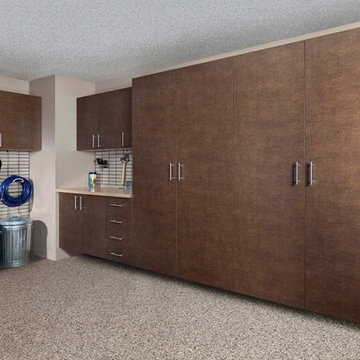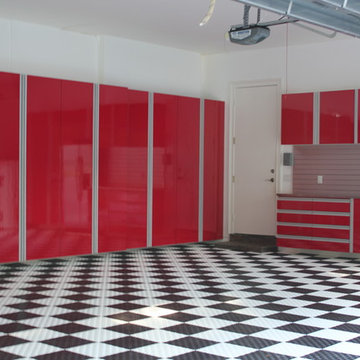絞り込み:
資材コスト
並び替え:今日の人気順
写真 1061〜1080 枚目(全 20,135 枚)
1/2
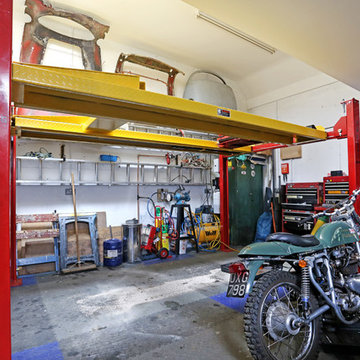
This new build Eco home uses GSHP, PVT, and Thermal inertia, combined with a contemporary aesthetic to ensure the best possible internal environment for its owners. As a replacement dwelling the site was largely defined by the previous bungalow’s location and the substantial numbers of trees retained.
The design is based on a concept of two wings connected by a glazed link to maintain separation. The principle wing is designed as open plan combining entertaining spaces with a feature stair leading to the master suite and the bridging link. The second wing contains the more private spaces of a snug, WC, office and utility as well as a large garage and workshop with bedrooms to the first floor.
The Scheme was designed throughout to accommodate an evolution and flexibility over the lifetime of the building.
Externally a full landscaping scheme ties the building to its site whilst vistas through and from the building celebrate the mature trees which surround two sides.
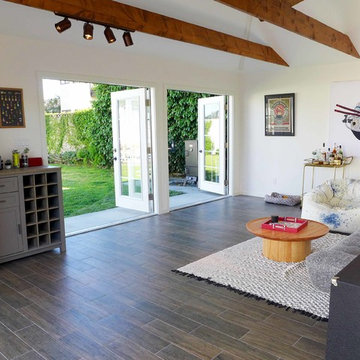
The double French doors really gives this room the grander and the light that it deserves. It creates so much more warmth to the room and personality too.
希望の作業にぴったりな専門家を見つけましょう
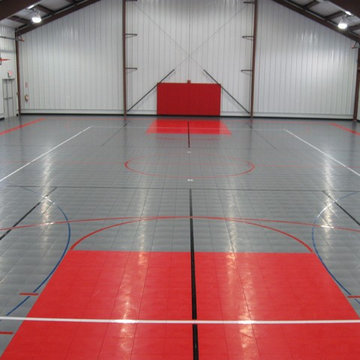
Fully Functioning Detached Garage/Hanger Sport Court customized with family name, logos, colors and accessories.
ニューヨークにあるラグジュアリーな巨大なコンテンポラリースタイルのおしゃれなガレージ (3台用) の写真
ニューヨークにあるラグジュアリーな巨大なコンテンポラリースタイルのおしゃれなガレージ (3台用) の写真
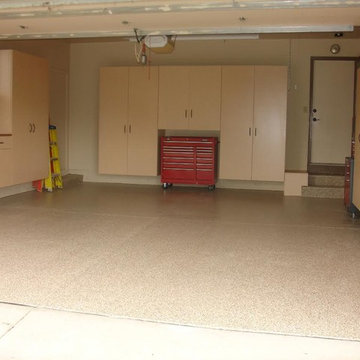
Epoxied garage floor by Select Garage Floors.
デンバーにある中くらいなコンテンポラリースタイルのおしゃれなガレージ (2台用) の写真
デンバーにある中くらいなコンテンポラリースタイルのおしゃれなガレージ (2台用) の写真
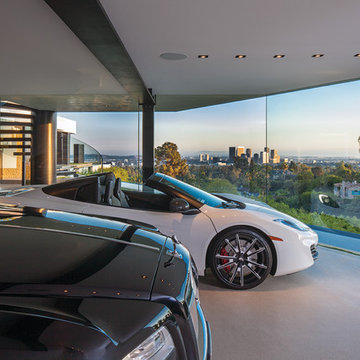
Laurel Way Beverly Hills modern home glass wall luxury car garage. Photo by Art Gray Photography.
ロサンゼルスにある巨大なコンテンポラリースタイルのおしゃれなガレージ (3台用) の写真
ロサンゼルスにある巨大なコンテンポラリースタイルのおしゃれなガレージ (3台用) の写真
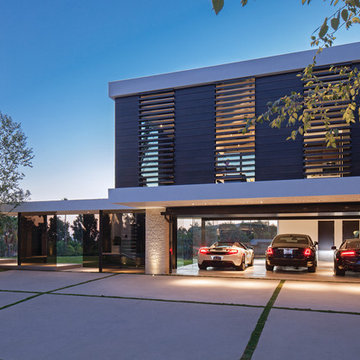
Laurel Way Beverly Hills modern home five car garage. Photo by Art Gray Photography.
ロサンゼルスにある巨大なコンテンポラリースタイルのおしゃれなガレージ (3台用) の写真
ロサンゼルスにある巨大なコンテンポラリースタイルのおしゃれなガレージ (3台用) の写真
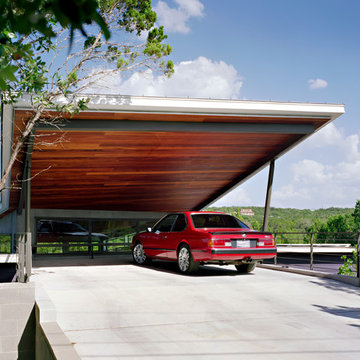
The roof of the carport extends out in a grand, modern gesture of welcome to the driver coming home.
オースティンにある広いコンテンポラリースタイルのおしゃれなカーポート (2台用) の写真
オースティンにある広いコンテンポラリースタイルのおしゃれなカーポート (2台用) の写真
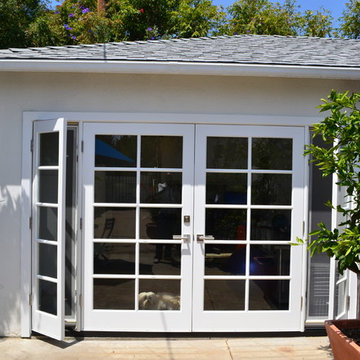
This is a garage into office conversion we did in Los Angeles. Garage remodels are perfect for those who want to add an extra room, extra space, or simply want to beautify their garages.
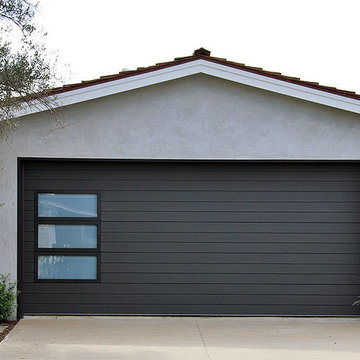
Renovation and construction of traditional homes in California is increasingly adopting a design concept that has an eclectic taste for the various architectural styles found throughout the sate. Dynamic Garage Door designs some of the most attractive eclectic garage door designs that are commonly applied to traditional, historical and newly constructed homes in California and the rest of the nation as well.
This custom modern garage door was designed with window panels offset to one side for dramatic curb appeal and to resonate the home's modernistic eclectic style. The overlay material is a paint grade eco-friendly material that his highly resistant to moisture, cracking splitting and salinity in the air since the home is located in Newport Beach close to the ocean. The dark paint that was selected makes an outstanding contrast between the earthy colored exterior walls while offering continuity of the rest of the home's windows and doors alike. The actual glass is safety, white laminate glass that offers privacy inside the garage while allowing ample natural light to bathe the interior of the garage during the day. Offsetting the location of the windows also creates dramatic interest and a unique design concept that is formidably trendy in eclectic style homes.
Designing and building eclectic style garage doors is one of the many talents our in-house designers and craftsmen do well. Our garage doors are absolutely unique, high-quality and second to nothing. We are leaders in the garage door design industry and our forté is customization! Don't expect to select a door from a preset brochure but rather allow us to innovate, create and inspire your own taste and home's eclectic essence!
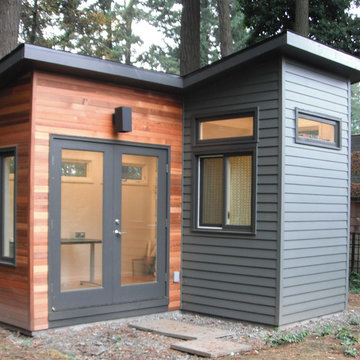
This is a studio shed for a local Portland designer. It features three distinct areas in a relatively small space – a work area, a study area for desk and shelves, and a toolshed.
The patio doors open into the work area.
The study area, with built-in desk and shelves, is in the front area. The study area has high windows for sunlight and different exterior siding.
The toolshed is a completely separate space, with its own doors, on the side of the building.
コンテンポラリースタイルのガレージ・小屋の写真
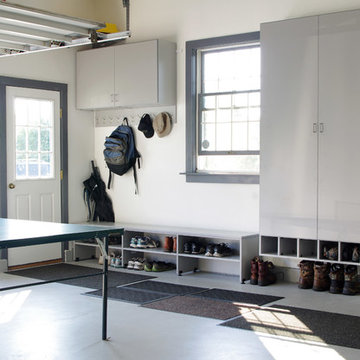
Closed storage cabinets are the perfect solution for plumbing or electrical supplies, small items or liquid containers. Keeping hazardous paints, solvents or power tools out of sight also makes them less tempting to young children. Installing a cabinet door lock adds another layer of protection and provides peace of mind when you are away from home.
Margaret Ferrec
54


