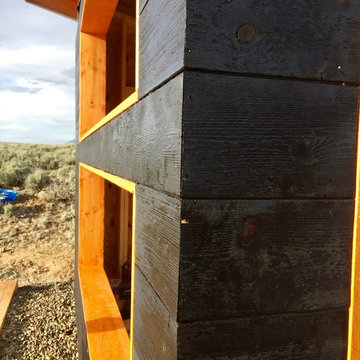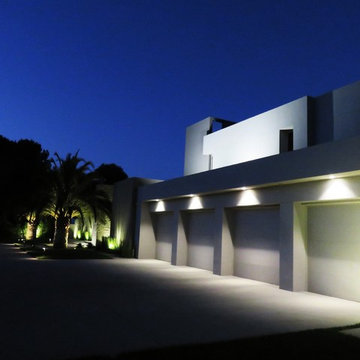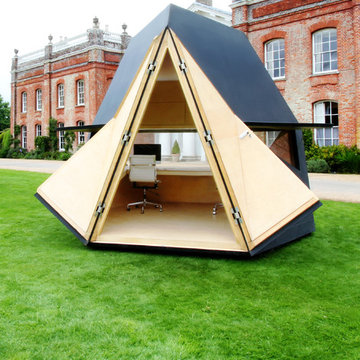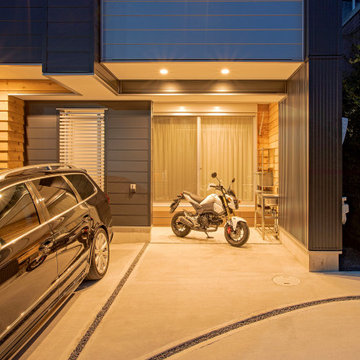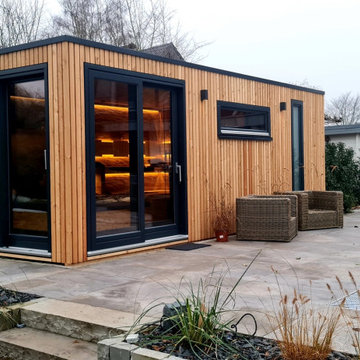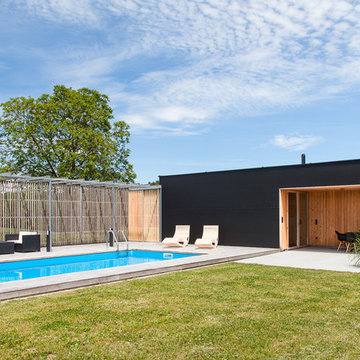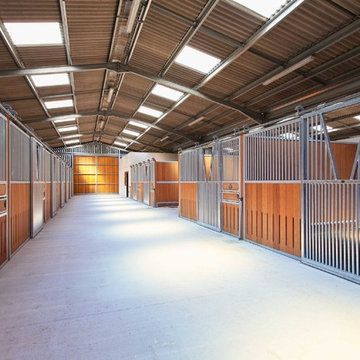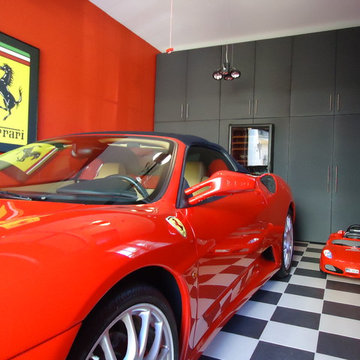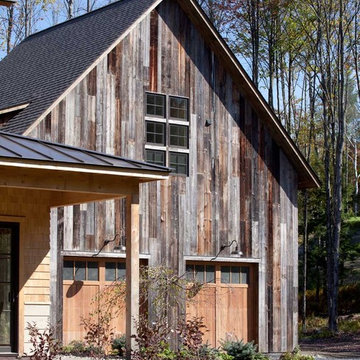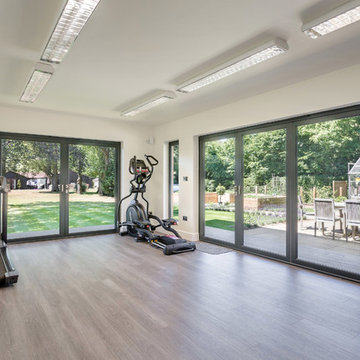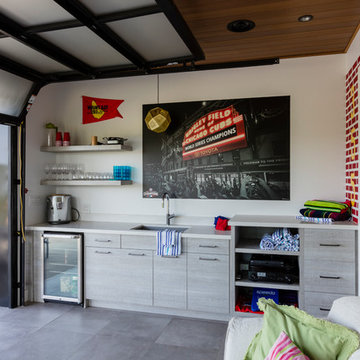絞り込み:
資材コスト
並び替え:今日の人気順
写真 701〜720 枚目(全 20,130 枚)
1/2
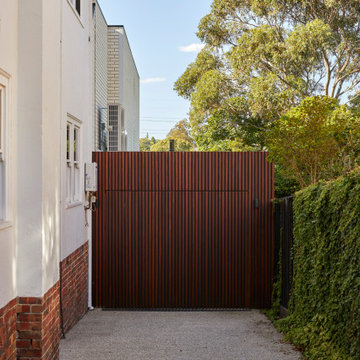
The new garage addition is a contemporary intervention that respects the scale and proportioning of the old period building. Vertical cedar battens line the face of the Garage, with a tilt-up panel door that is flushed to render the door almost invisible upon approach.
Photo by Dave Kulesza.

Detached gardening shed addition - side view. This contemporary style was built to match the original integrity of the home exterior using siding and white molding.
希望の作業にぴったりな専門家を見つけましょう
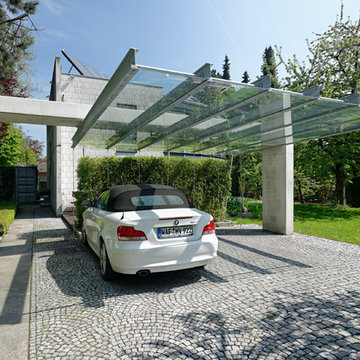
Fotos: Mark Wohlrab, Kamen
シュトゥットガルトにある中くらいなコンテンポラリースタイルのおしゃれなカーポート (2台用) の写真
シュトゥットガルトにある中くらいなコンテンポラリースタイルのおしゃれなカーポート (2台用) の写真
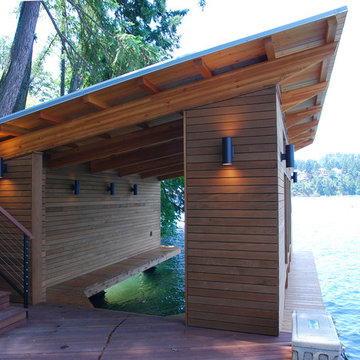
Lake Oswego boathouse in Lake Oswego, Oregon by Integrate Architecture & Planning, p.c.
ポートランドにある小さなコンテンポラリースタイルのおしゃれなボートハウス (1台用) の写真
ポートランドにある小さなコンテンポラリースタイルのおしゃれなボートハウス (1台用) の写真
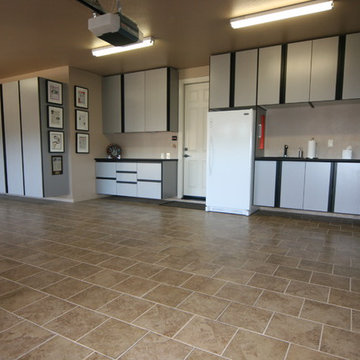
A 2010 Top Shelf Design award winner, this garage was designed to maximize storage. A Garage cabinet just for the maids supplies, along with additional hanging storage for out of season clothes and file drawers.
Photo: Derrek Holland
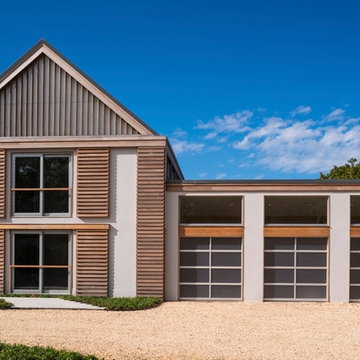
Clopay Avante Collection glass garage doors play a key role in the magical, translucent calm that prevails the newly completed Modern Green Barn.
Inspired by the vernacular potato barns of Long Island’s East End, this unique, energy efficient home is one of the most innovative new designs in the Hamptons. It will receive six third party ratings, including LEED for Homes and National Green Building Standard.
Large open spaces create dramatic views, and light and structure is infused into every space.
As the sun sets, the Kalwall gable ends and ridge skylights shed soft light to the outside and the pilaster lanterns and etched glass Clopay Garage Doors begin to glow.
Every room connects to the outdoors, and the transition between many of the rooms and outdoor spaces is seamless. The abundance of woods on the interior and exterior, and the finishes and warm colors, make it warm and inviting.
Project by Stott Architecture for Newmark Developers.
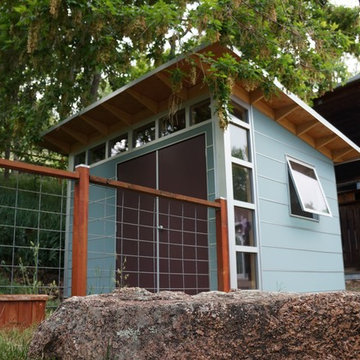
Awning windows, double doors, and plenty of light - a space to help you motivate to get to the gym? It's only 10 seconds away, just at the end of the fence.
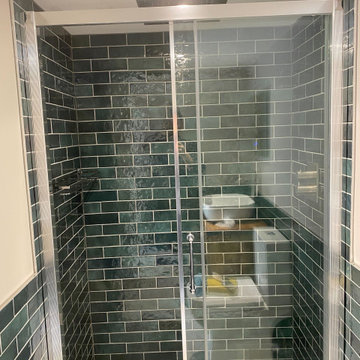
A bespoke garden room for our clients in Oxford.
The room was from our signature range of rooms and based on the Dawn Room design. The clients wanted a fully bespoke room to fit snuggling against the brick boundary walls and Victorian Garden and family house, the room was to be a multifunctional space for all the family to use.
The clients opted for a Pitched roof design complimented with Welsh Slate tiles, and Zinc guttering.
The room needed to work as a break space, with a lounge, a small Gym area for Peloton bike, a small Kitchenette, a separate toilet, shower and Washbasin.
The room featured 3 leaf bi-fold doors, it was clad in Shou Sugi Ban burnt Larch cladding.
The room was heated and cooled with inbuilt air conditioning and was further complemented by a bespoke designed built-in storage.
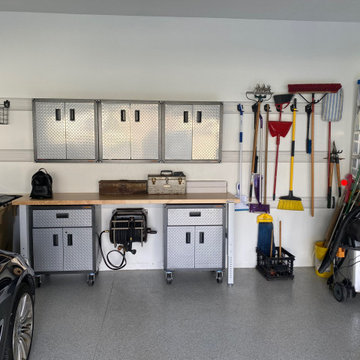
This garage was designed to hold everything in an organized and easy to reach manner. Garden tools are wall-hung, there's a workbench area with storage cabinets on casters am wall hung cabinets.
コンテンポラリースタイルのガレージ・小屋の写真
36


