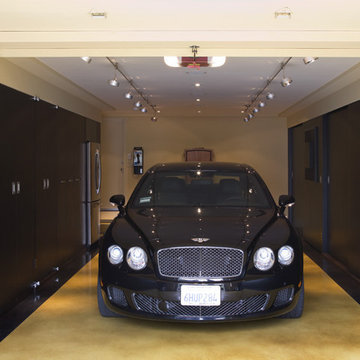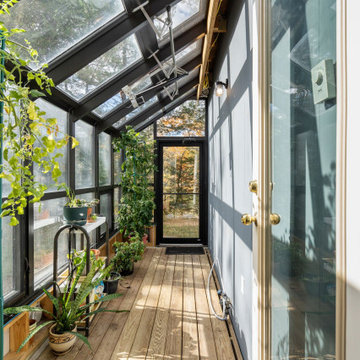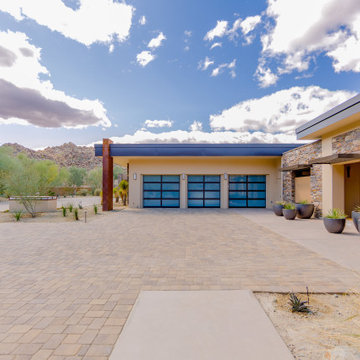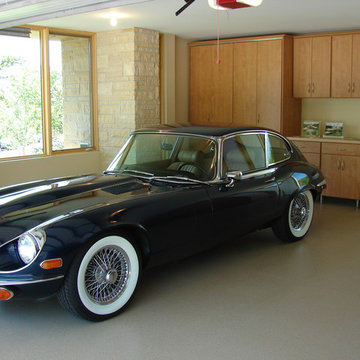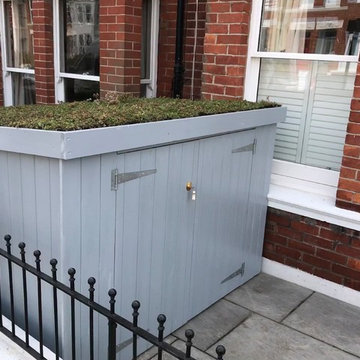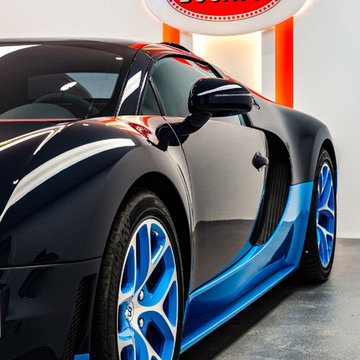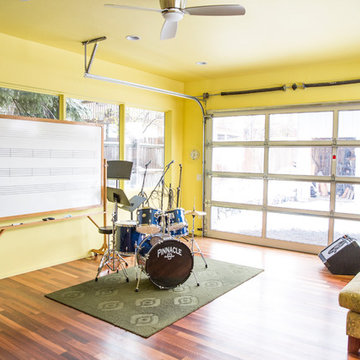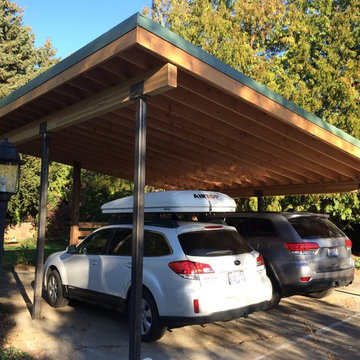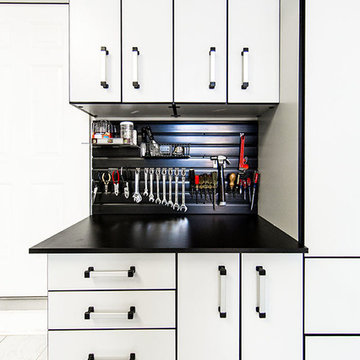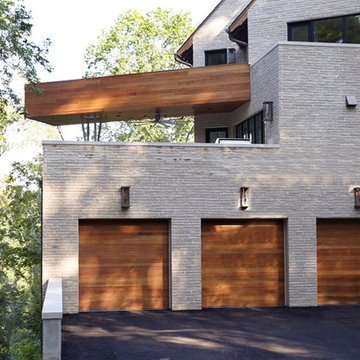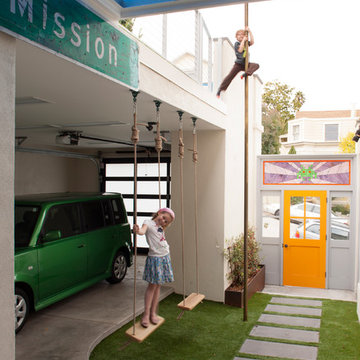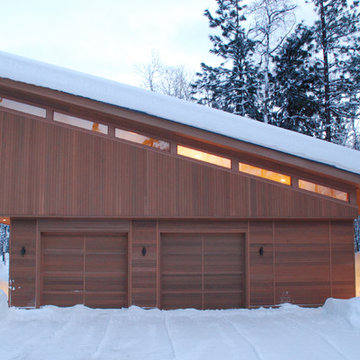
The Mazama Cabin is located at the end of a beautiful meadow in the Methow Valley, on the east slope of the North Cascades Mountains in Washington state. The 1500 SF cabin is a superb place for a weekend get-a-way, with a garage below and compact living space above. The roof is “lifted” by a continuous band of clerestory windows, and the upstairs living space has a large glass wall facing a beautiful view of the mountain face known locally as Goat Wall. The project is characterized by sustainable cedar siding and
recycled metal roofing; the walls and roof have 40% higher insulation values than typical construction.
The cabin will become a guest house when the main house is completed in late 2012.
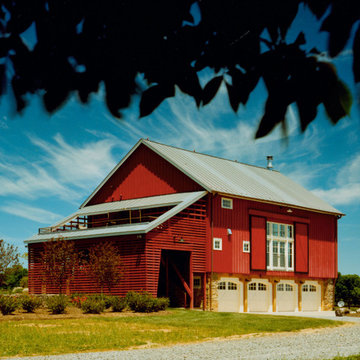
Adaptive reuse of an 1800s bank barn into a "party barn" to host gatherings of friends and family. Winner of an AIA Merit Award and Southern Living Magazine's Home Award in Historic Restoration. Photo by Maxwell MacKenzie.
希望の作業にぴったりな専門家を見つけましょう
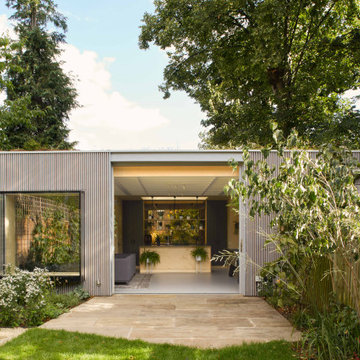
Housed within the building is a multi-functioning space along with kitchen, storage and shower room. The use of timber continues here, with walls clad in a warm, natural, birch-plywood. The mirror at the rear of the kitchen reflects the ever-changing planting outside, providing a sense of space and depth. This, along with a rooflight, and small, planted courtyard, bring additional natural light into the space and make the garden an integral part of the building.
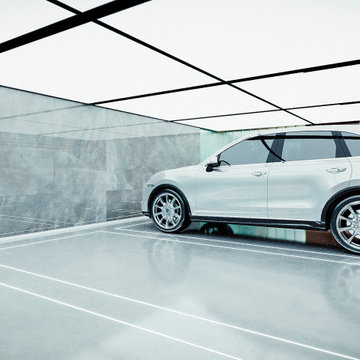
4 car garage with a ceiling-integrated lighting.
ロサンゼルスにあるラグジュアリーな広いコンテンポラリースタイルのおしゃれなカーポート (4台用) の写真
ロサンゼルスにあるラグジュアリーな広いコンテンポラリースタイルのおしゃれなカーポート (4台用) の写真
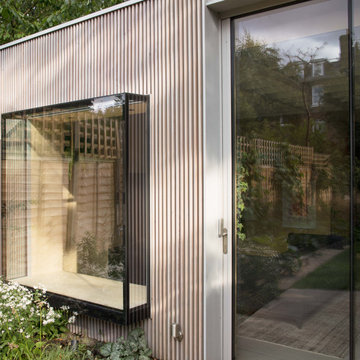
The window seat at the front of the building projects over a planter and is glazed on four sides, allowing a 180° perspective onto the garden. The full height sliding door, opening out onto a patio, disappears completely into a pocket, creating a truly indoor/outdoor space.
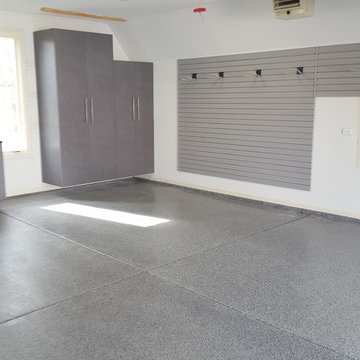
New Storage in Windswept Pewter color. Custom fit to work with angled ceiling. Full wall of slatwall to allow ladders to hang and other tools.
シカゴにあるお手頃価格の広いコンテンポラリースタイルのおしゃれなガレージ作業場 (2台用) の写真
シカゴにあるお手頃価格の広いコンテンポラリースタイルのおしゃれなガレージ作業場 (2台用) の写真
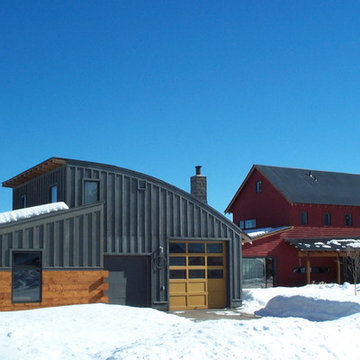
HandsOn Design
Location: Jackson, WY, USA
1,900 sq.ft custom home, garage and workshop constructed using prefabricated SIP's panels, with custom interior cabinets, doors and finishes. The design of this house is an attempt to develop an architectural iconography which celebrates the history and uniqueness of the land upon which it’s built. The house sits in an irrigated hayfield along with some of the original machinery that used to work here, and reflects the design sensibilities of a common sense agricultural outbuilding as seen through contemporary eyes.
Photographed by: Paul Duncker
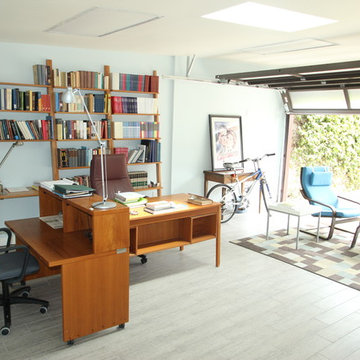
Garage and patio remodeling, turning a 2 car garage and a driveway into an amazing retreat in Los Angeles
ロサンゼルスにあるお手頃価格の中くらいなコンテンポラリースタイルのおしゃれなガレージ作業場 (2台用) の写真
ロサンゼルスにあるお手頃価格の中くらいなコンテンポラリースタイルのおしゃれなガレージ作業場 (2台用) の写真
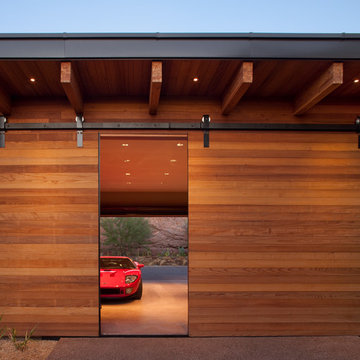
Timmerman Photography
フェニックスにある高級な広いコンテンポラリースタイルのおしゃれなカーポート (3台用) の写真
フェニックスにある高級な広いコンテンポラリースタイルのおしゃれなカーポート (3台用) の写真
コンテンポラリースタイルのガレージ・小屋の写真
18


