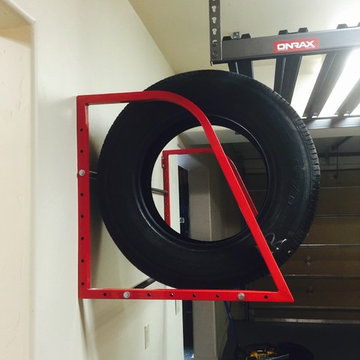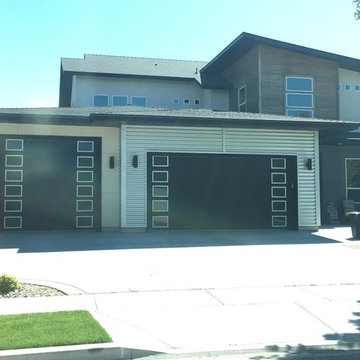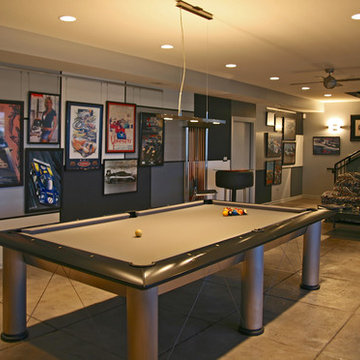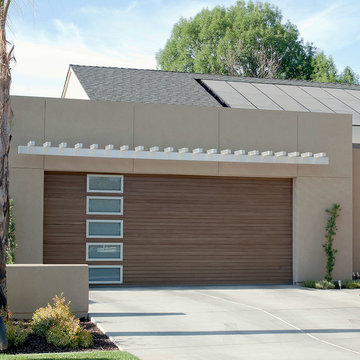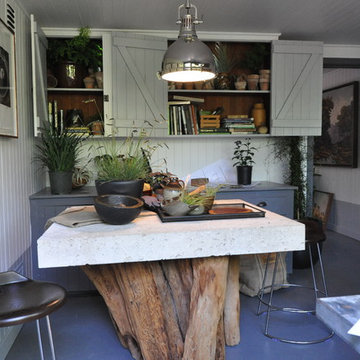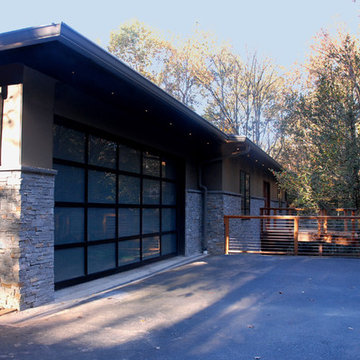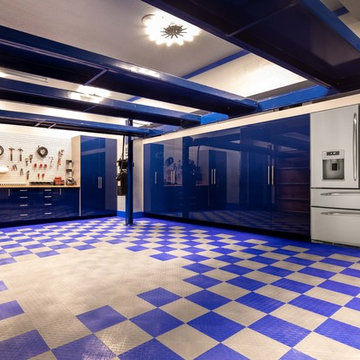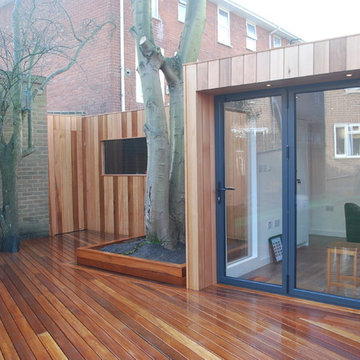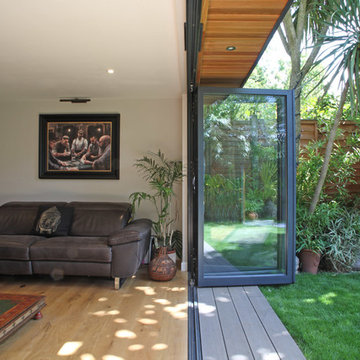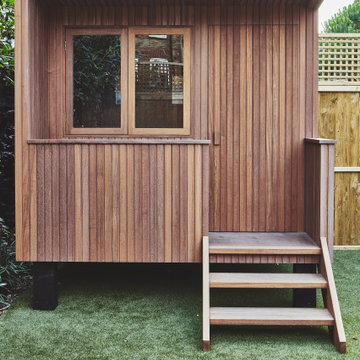絞り込み:
資材コスト
並び替え:今日の人気順
写真 2141〜2160 枚目(全 20,131 枚)
1/2
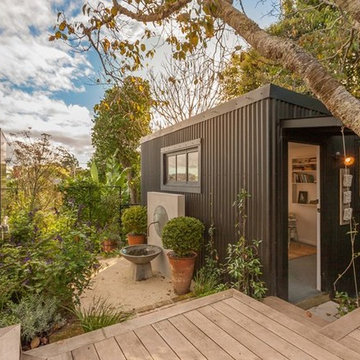
1800s workers cottage completely transformed for the 21st Century. Lovingly and sympathetically redesigned by architectural designer Richard Furze and interior designer Amie Hammond, and renovated by Broswick Builders Ltd this is a home for the lovers of great design.
希望の作業にぴったりな専門家を見つけましょう
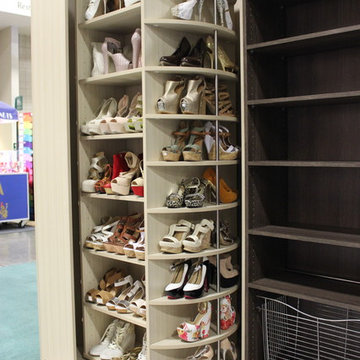
The Revolving Closet Organizer is an Advanced Space Solution System, It will allow you to manage your space smart and officiant. It is trendy and fun. you could manage any s pace with our amazing system.
Company Info:
The Revolving Closet Organizer
Sales@RevolvingOrganizer.com http://www.RevolvingOrganizer.com
Tel: (754) 217 3420
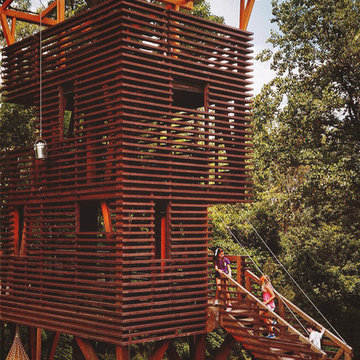
We are passionate about designing and building special projects. Inspired by a Japanese paper lantern, this tree house was built for a client to enjoy with his children. The objective was to provide an exterior space where the client’s children could play, use their imagination and learn about the outdoors. Together with Scott Larkin of Brawer & Hauptman Architects, we were given six weeks to design, permit and bring the structure to life. Features include a mechanical drawbridge and roof hatch, a rope and pulley system for delivery of goods, bug screens, ship ladders, electricity, refrigeration and a poker table. We are in the process of designing a zip line system to provide an adventurous element to their outdoor experience.
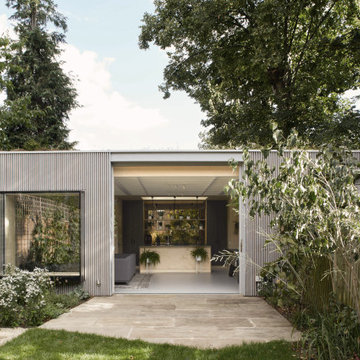
Housed within the building is a multi-functioning space along with kitchen, storage and shower room. The use of timber continues here, with walls clad in a warm, natural, birch-plywood. The mirror at the rear of the kitchen reflects the ever-changing planting outside, providing a sense of space and depth. This, along with a rooflight, and small, planted courtyard, bring additional natural light into the space and make the garden an integral part of the building.
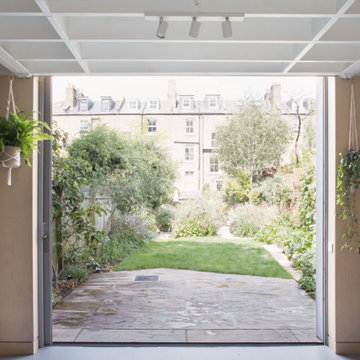
The full height sliding door, opening out onto a patio, disappears completely into a pocket, creating a truly indoor/outdoor space.
ロンドンにあるコンテンポラリースタイルのおしゃれな物置小屋・庭小屋の写真
ロンドンにあるコンテンポラリースタイルのおしゃれな物置小屋・庭小屋の写真
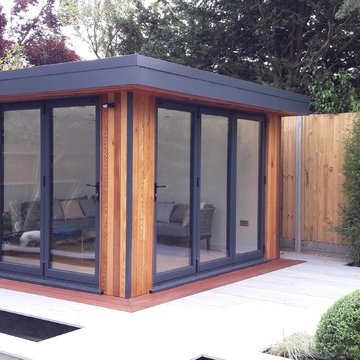
When a stunning garden room design comes together with gorgeous landscaping, it really is a thing of beauty, and there’s no better example of this than this truly striking garden room that the eDEN Garden Rooms team have recently designed and built in Richmond, South West London.
And with landscaping this lovely, features such as the double aspect bi-fold doors which we integrated into this design are an absolute must! Creating panoramic views of the tranquil garden surroundings, this garden room is the perfect place to come and relax outside of a busy household.
Grey aluminium door frames and chic cedar cladding to the exterior of the garden room are complimented perfectly by light grey paving in a porcelain finish. The cleverly hidden storage door to the left side of the garden room is almost undetectable and is in keeping with the simple lines of the garden whilst discreetly and securely housing all those usual garden items that need stowing away! The sunken ponds are a lovely touch, and bring life and greenery to a very modern, chic and stylish garden.
Let the eDEN Garden Rooms team help to create your very own ‘zen’ space in your garden, which will quickly become your favourite room in your home. Call us today on 0800 0935 339 to discuss your project or email info@edengardenrooms.com to request a brochure or a site visit.
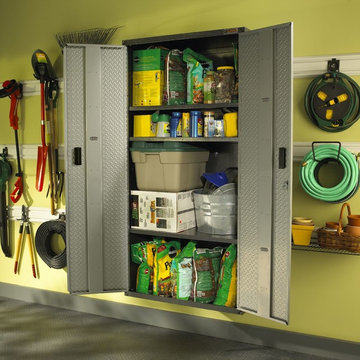
The Jumbo Gear Box provides stylish storage and safety for gardening products.
他の地域にあるコンテンポラリースタイルのおしゃれな物置小屋・庭小屋の写真
他の地域にあるコンテンポラリースタイルのおしゃれな物置小屋・庭小屋の写真
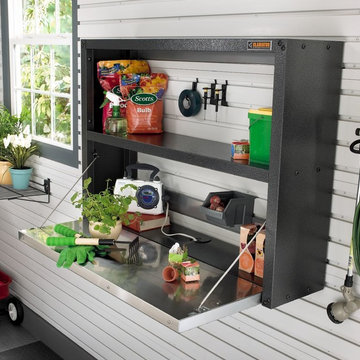
The Gladiator Fold-Away Workstation provides a convenient, sturdy and durable workspace, ideal for gardening or light repairs.
他の地域にあるコンテンポラリースタイルのおしゃれな物置小屋・庭小屋の写真
他の地域にあるコンテンポラリースタイルのおしゃれな物置小屋・庭小屋の写真
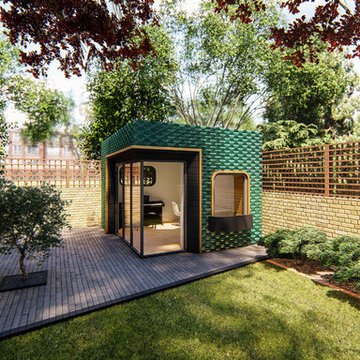
This project aims to create a multi-use studio space at the rear of a carefully curated garden.
Taking cues from the client’s background in opera the project references galleries, stage curtains and balconies found in traditional opera theatres and combines them with high quality modern materials.
The space becomes part rehearsal studio, part office and part entertaining space.
コンテンポラリースタイルのガレージ・小屋の写真
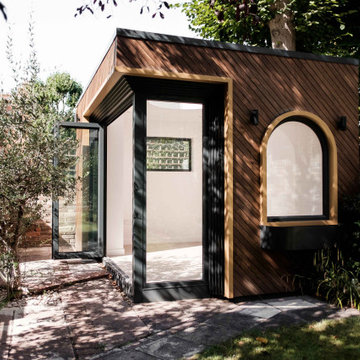
This project created a multi-use studio space at the rear of a carefully curated garden. Taking cues from the client’s background in opera, the project references galleries, stage curtains and balconies found in traditional opera theatres and combines them with high quality modern materials. The space becomes part rehearsal studio, part office and part entertaining space.
108


