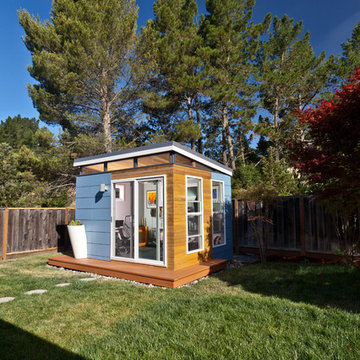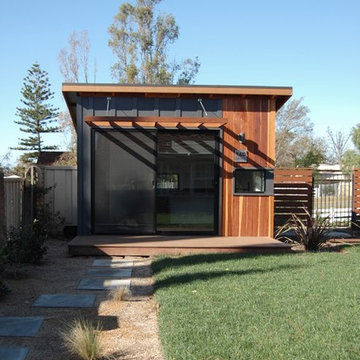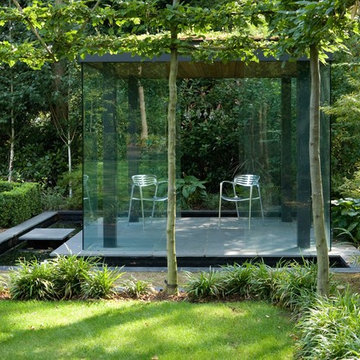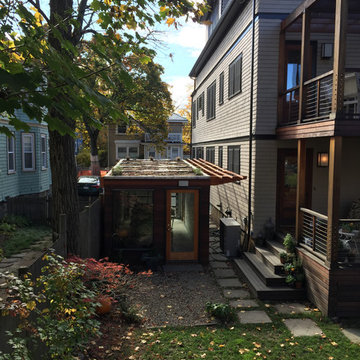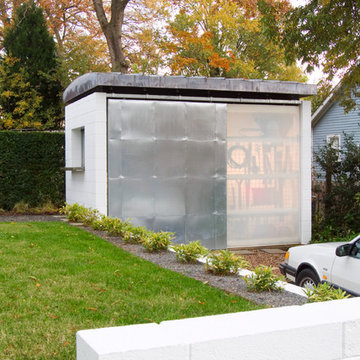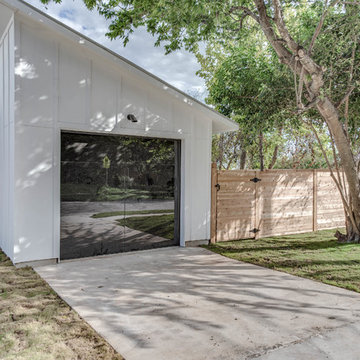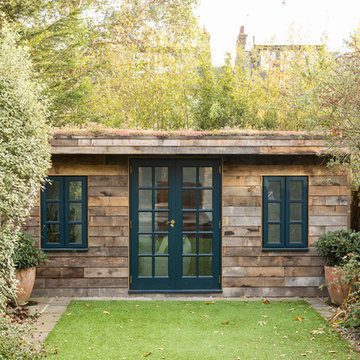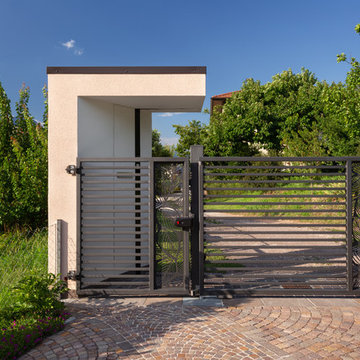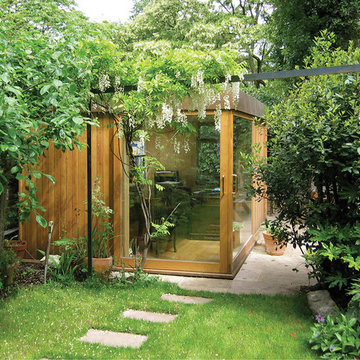絞り込み:
資材コスト
並び替え:今日の人気順
写真 1〜20 枚目(全 166 枚)
1/4
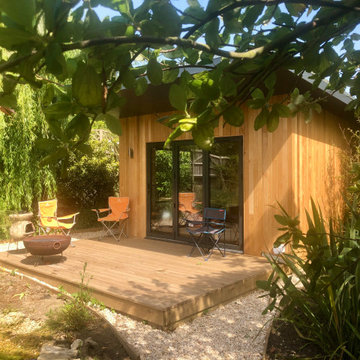
Finished early 2020, This building has been called "The Sunroom" by its new owners.
Used extensively during the good weather of April and May where the owners were in lockdown. The planting is being added to all the time with the sunroom as their inspiration.
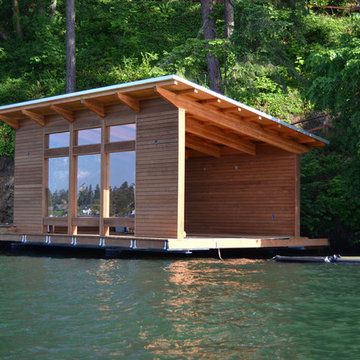
Lake Oswego boathouse in Lake Oswego, Oregon by Integrate Architecture & Planning, p.c.
ポートランドにある小さなコンテンポラリースタイルのおしゃれなボートハウス (1台用) の写真
ポートランドにある小さなコンテンポラリースタイルのおしゃれなボートハウス (1台用) の写真
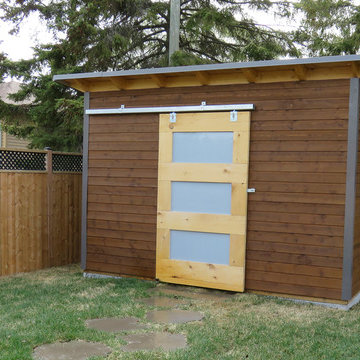
This modern shed with pre-stained Maibec wood siding is trimmed with charcoal metal. The shed is equipped with a modern sliding barn door.
トロントにある低価格の小さなコンテンポラリースタイルのおしゃれなガーデニング小屋の写真
トロントにある低価格の小さなコンテンポラリースタイルのおしゃれなガーデニング小屋の写真
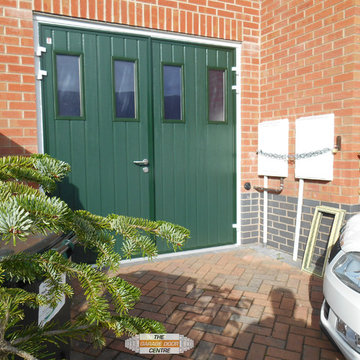
This Carteck side hinged door is made from double skinned insulated steel panels. It is a 50/50 split, meaning the customer has easy pedestrian access. The doors are finished in Moss Green RAL 6005, with a white frame and the addition of four large windows.
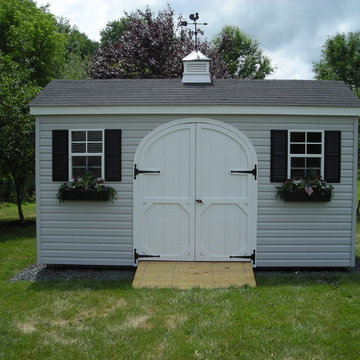
This beautiful structure has many features to choose from. This homeowner selected a vinyl cupola with weather vane, shutters, flower boxes, arched front doors, and a ramp for easy access. Our structures are made to order and fully customisable to meet your exact needs and situation.
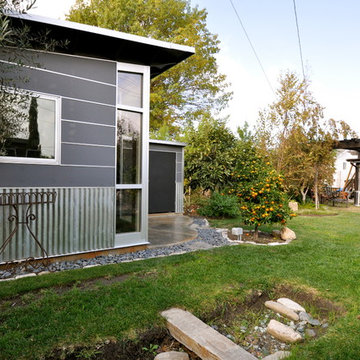
Make the most of your space...and budget. This 10x12 office was the perfect way to gain an addition without the headache of construction and high costs associated with altering the home itself.
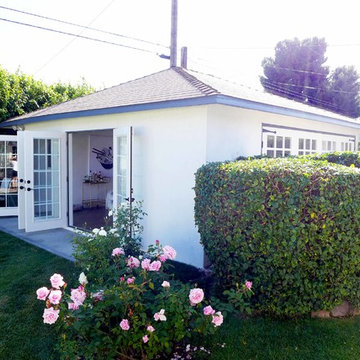
From the outside looking in, the old garage is no longer the ugly scary place it used to be.
ロサンゼルスにある高級な小さなコンテンポラリースタイルのおしゃれなガレージの写真
ロサンゼルスにある高級な小さなコンテンポラリースタイルのおしゃれなガレージの写真
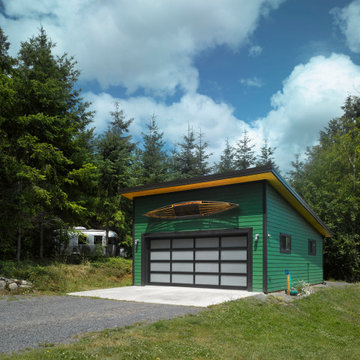
We are more than steel buildings. In fact, when a customer wants a building with style that really stands out is when our experienced Building Representatives along with the PermaBilt® team are most productive; It’s where some of our best ideas come from. So when our Camino Island customer wanted to build a garage with style that matched the look and feel of his home the team put their collective heads together and went through numerous design iterations with the sole purpose of satisfying their customer. The winning design was a Lean-To design with 18” overhangs on the sides and back and a 24” overhang on the front all enclosed with T&G Pine We used HardiePlank® Cedarmill 6” Lap siding and a 26 gauge 16" wide standing seam roof to match the house. The look was finished with a custom roll up door with frosted glass panels. The final product brought the style of his custom home to his car’s home and left everyone truly satisfied.
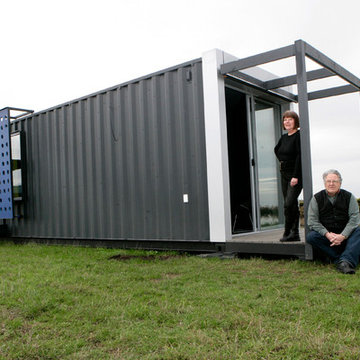
A one bedroom house in a 40 ft HC shipping container.
ジーロングにあるラグジュアリーな小さなコンテンポラリースタイルのおしゃれな物置小屋・庭小屋の写真
ジーロングにあるラグジュアリーな小さなコンテンポラリースタイルのおしゃれな物置小屋・庭小屋の写真
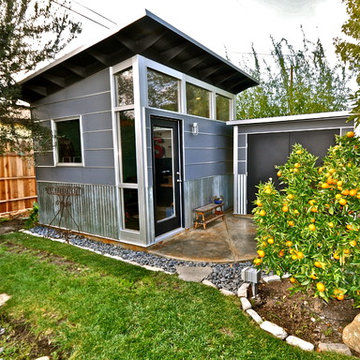
10x12 Studio Shed home office - Lifestyle Interior plus our added height option. The standard height of most models is 8'6" but you can choose to add 1 or even 2 extra feet of ceiling height. Our small kit "Pinyon" sits perpendicular to the office, holding garden tools and other supplies in a 4x8 footprint. The concrete pad, which extends to serve as the interior floor as well, was poured and stained by the home owner once the design phase of his project was complete.
小さな緑色のコンテンポラリースタイルのガレージ・小屋の写真
1


