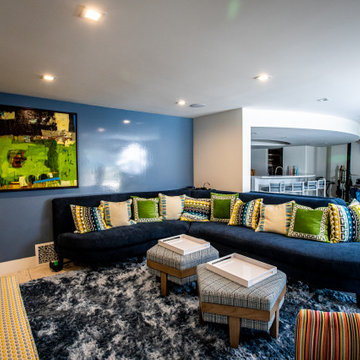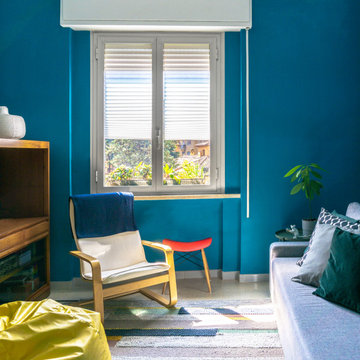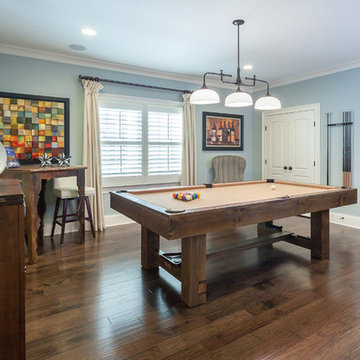コンテンポラリースタイルのファミリールーム (ホームバー、青い壁) の写真
絞り込み:
資材コスト
並び替え:今日の人気順
写真 1〜20 枚目(全 81 枚)
1/4
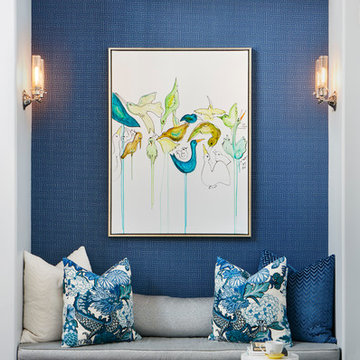
Brantley Photography
マイアミにある高級なコンテンポラリースタイルのおしゃれなオープンリビング (ホームバー、青い壁、磁器タイルの床、壁掛け型テレビ) の写真
マイアミにある高級なコンテンポラリースタイルのおしゃれなオープンリビング (ホームバー、青い壁、磁器タイルの床、壁掛け型テレビ) の写真

The Chaska 34 Glass fireplace is a perfect way to start your winter months! No more cutting logs, instead you have a contemporary gas fireplace with a glass media. You can pick between five different color beads. The one shown is our "H20" color.

When it came to improving the design and functionality of the dry bar, we borrowed space from the adjoining closet beside the fireplace to gain additional square footage. After reframing the portion of the wall, we were able to start bringing the client’s vision to life—adding floating shelves on either side of the fireplace, and an open shelf for liquor and glassware.
The dry bar backsplash features beautiful Carrera and Moonstone Evo Hex tile in polished marble mosaic.
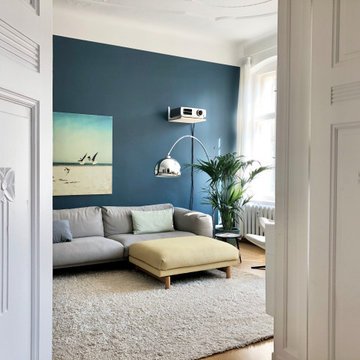
Wohnzimmer Pankow
Der Raum in der Altbauwohnung sollte modern sein und gleichzeitig eine gemütliche Atmosphäre transportieren. Die dunkelblaue, seidig glänzende Latexfarbe dominiert den Raum und verleiht dem Bild und den Möbeln eine intensive Wirkung. Die Einrichtung im reduzierten, skandinavischen Stil entspricht dem modernen Zeitgeist und lädt zum entspannen ein. Die grosse Pflanze sorgt für ein herrliches Raumklima und die leichten, luftigen Vorhänge runden den Raum zu einem wahren Wohlfühlort zum durchatmen ab.

The bar itself has varying levels of privacy for its members. The main room is the most open and is dramatically encircled by glass display cases housing members’ private stock. A Japanese style bar anchors the middle of the room, while adjacent semi-private spaces have exclusive views of Lido Park. Complete privacy is provided via two VIP rooms accessible only by the owner.
AWARDS
Restaurant & Bar Design Awards | London
PUBLISHED
World Interior News | London
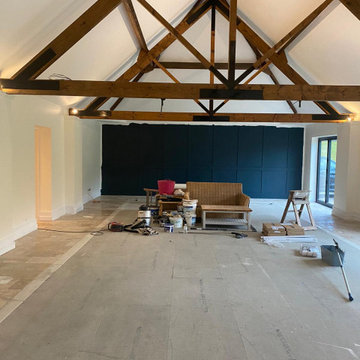
Our clients were keen to get more from this space. They didn't use the pool so were looking for a space that they could get more use out of. Big entertainers they wanted a multifunctional space that could accommodate many guests at a time. The space has be redesigned to incorporate a home bar area, large dining space and lounge and sitting space as well as dance floor.

Farshid Assassi
シーダーラピッズにある高級な中くらいなコンテンポラリースタイルのおしゃれなオープンリビング (ホームバー、青い壁、磁器タイルの床、暖炉なし、テレビなし、ベージュの床) の写真
シーダーラピッズにある高級な中くらいなコンテンポラリースタイルのおしゃれなオープンリビング (ホームバー、青い壁、磁器タイルの床、暖炉なし、テレビなし、ベージュの床) の写真
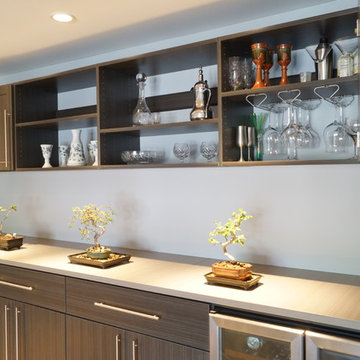
Took an empty alcove off of living area and created a functional built in bar area for entertaining. This design features hidden storage for stem ware and other misc. items. Wine cooler was built into unit with easy accessibility. Kept a contemporary style with Shaker doors for the upper unit and Euro style for the base. Espresso tone cabinets with gray accent counter top.
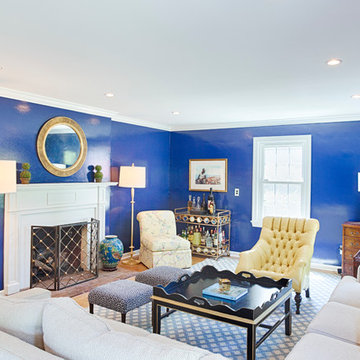
RUDLOFF Custom Builders, is a residential construction company that connects with clients early in the design phase to ensure every detail of your project is captured just as you imagined. RUDLOFF Custom Builders will create the project of your dreams that is executed by on-site project managers and skilled craftsman, while creating lifetime client relationships that are build on trust and integrity.
We are a full service, certified remodeling company that covers all of the Philadelphia suburban area including West Chester, Gladwynne, Malvern, Wayne, Haverford and more.
As a 6 time Best of Houzz winner, we look forward to working with you on your next project.
Design by Wein Interiors
Photos by Alicia's Art LLC
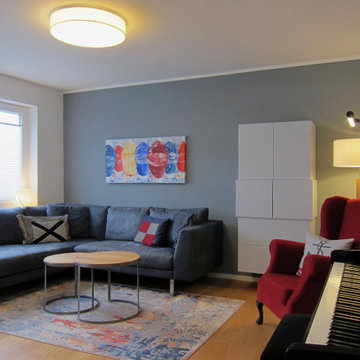
Die Kunden wünschten sich einen Barschrank im Wohnzimmer. Er sollte passend zur Gesamtgestaltung schlicht und leicht wirken. Die Alkoholika sollten nicht ausgestellt, sondern dezent verstaut und nur bei Bedarf sichtbar sein. Außerdem wurde Platz für Tischdecken, Servietten, Kerzen und ähnliches gebraucht. Und die Gläser für die Hausbar waren natürlich ebenfalls unterzubringen.
Wir entwarfen einen schlichten hängenden Kubus. Im unteren Teil bieten 2 Schubladen den gewünschten Stauraum, die Gläser sind hinter zwei Türen im oberen Teil untergebracht. Der Mittelteil ist betont durch einen umlaufenden „Gürtel“. Dessen winkelförmigen Türen rahmen geöffnet das Barfach wie einen Schrein. Praktischer Zusatznutzen: Durch die Winkel stehen sie weiter außen und bieten so mehr Bewegungsfreiheit am Schrank. Die Innenseiten des Barfachs sind klassisch mit Spiegeln verkleidet, die Beleuchtung schaltet sich beim Öffnen der Türen automatisch ein. Um die schlichte Front nicht zu unterbrechen, sind – statt Griffen – von vorn nicht sichtbare Griffmulden in die Unterkante der Türen eingefräst. Die anderen Fächer öffnen sich mit push-to-open. Lackiert ist der Schrank in einem blassen Graublau, damit hebt er sich vor der dunkleren Wand ab und der schwebende Effekt wird noch verstärkt.
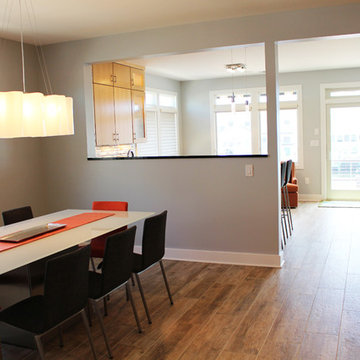
Dining Area view to Family Room and Wet Bar.
Photo taken by Sunitha Lal
ニューヨークにある高級な広いコンテンポラリースタイルのおしゃれなオープンリビング (ホームバー、青い壁、セラミックタイルの床、暖炉なし、壁掛け型テレビ) の写真
ニューヨークにある高級な広いコンテンポラリースタイルのおしゃれなオープンリビング (ホームバー、青い壁、セラミックタイルの床、暖炉なし、壁掛け型テレビ) の写真
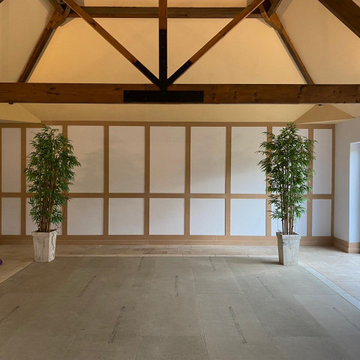
Our clients were keen to get more from this space. They didn't use the pool so were looking for a space that they could get more use out of. Big entertainers they wanted a multifunctional space that could accommodate many guests at a time. The space has be redesigned to incorporate a home bar area, large dining space and lounge and sitting space as well as dance floor.
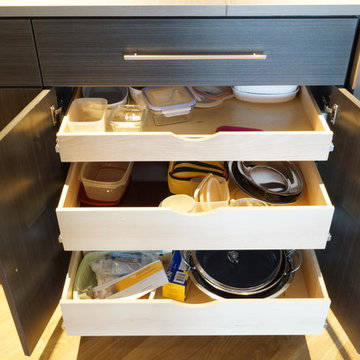
Took an empty alcove off of living area and created a functional built in bar area for entertaining. This design features hidden storage for stem ware and other misc. items. Wine cooler was built into unit with easy accessibility. Kept a contemporary style with Shaker doors for the upper unit and Euro style for the base. Espresso tone cabinets with gray accent counter top.
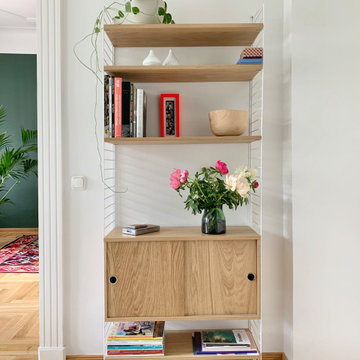
Wohnzimmer Pankow
Der Raum in der Altbauwohnung sollte modern sein und gleichzeitig eine gemütliche Atmosphäre transportieren. Die dunkelblaue, seidig glänzende Latexfarbe dominiert den Raum und verleiht dem Bild und den Möbeln eine intensive Wirkung. Die Einrichtung im reduzierten, skandinavischen Stil entspricht dem modernen Zeitgeist und lädt zum entspannen ein. Die grosse Pflanze sorgt für ein herrliches Raumklima und die leichten, luftigen Vorhänge runden den Raum zu einem wahren Wohlfühlort zum durchatmen ab.
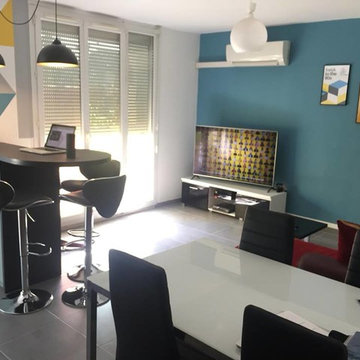
Emilie Giudicelli
マルセイユにある低価格の小さなコンテンポラリースタイルのおしゃれなオープンリビング (ホームバー、青い壁、セラミックタイルの床、暖炉なし、据え置き型テレビ、グレーの床) の写真
マルセイユにある低価格の小さなコンテンポラリースタイルのおしゃれなオープンリビング (ホームバー、青い壁、セラミックタイルの床、暖炉なし、据え置き型テレビ、グレーの床) の写真
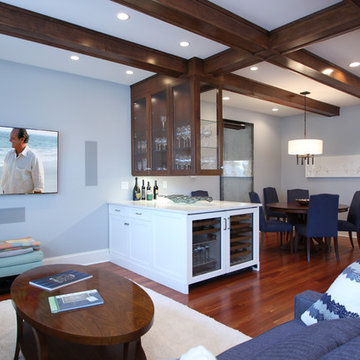
Gregg Schwartrz
シカゴにある高級な中くらいなコンテンポラリースタイルのおしゃれなオープンリビング (ホームバー、青い壁、無垢フローリング、壁掛け型テレビ) の写真
シカゴにある高級な中くらいなコンテンポラリースタイルのおしゃれなオープンリビング (ホームバー、青い壁、無垢フローリング、壁掛け型テレビ) の写真
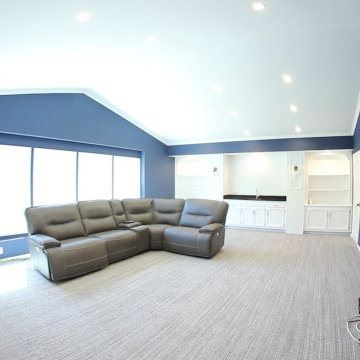
This was a 2-story, complete interior remodel from floor to ceiling. Custom cabinets, countertops, hardwood floors, wainscoting, baseboards and crown molding throughout the home really brought the look and feel up to date.
コンテンポラリースタイルのファミリールーム (ホームバー、青い壁) の写真
1
