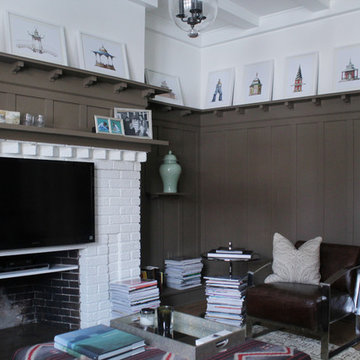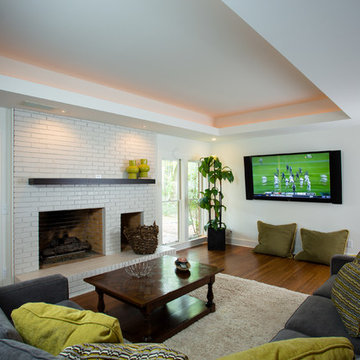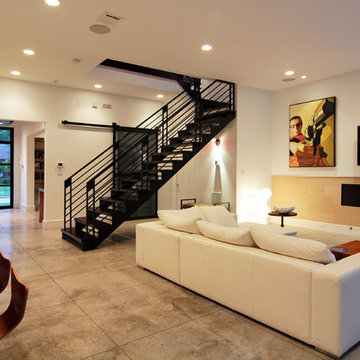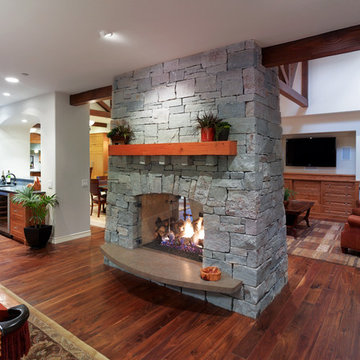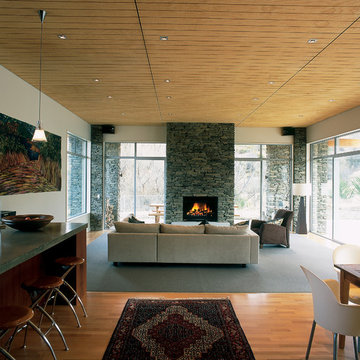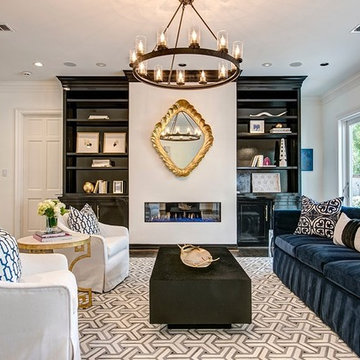コンテンポラリースタイルのファミリールームの写真
絞り込み:
資材コスト
並び替え:今日の人気順
写真 1781〜1800 枚目(全 126,316 枚)
1/2
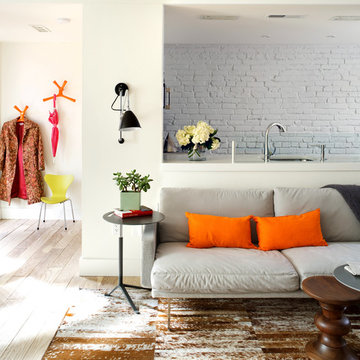
Stacy Zarin Goldberg
他の地域にある小さなコンテンポラリースタイルのおしゃれなオープンリビング (白い壁、淡色無垢フローリング、暖炉なし、テレビなし、ベージュの床) の写真
他の地域にある小さなコンテンポラリースタイルのおしゃれなオープンリビング (白い壁、淡色無垢フローリング、暖炉なし、テレビなし、ベージュの床) の写真
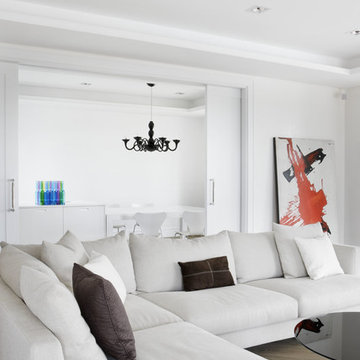
Mix of modern and minimal concept. Lots of natural light through oversized windows, Venetian stucco pure white, and the warmth of white European oak by Lignum Elite - Ibiza (Platinum Collection).
希望の作業にぴったりな専門家を見つけましょう
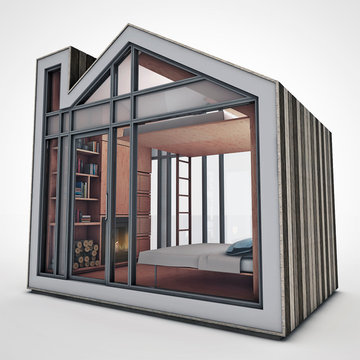
Please see John Hill's excellent Houzz article: http://www.houzz.com/ideabooks/19452313/list/The-Gable-Goes-Mobile--Micro-and-Mod
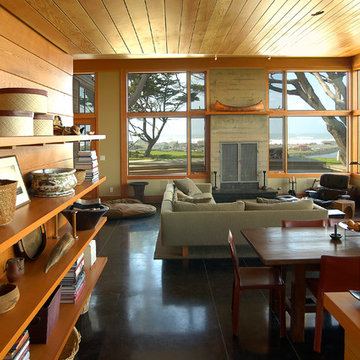
The concrete fireplace focuses the view of the ocean beyond.
ポートランドにある高級な広いコンテンポラリースタイルのおしゃれなオープンリビング (コンクリートの暖炉まわり、コンクリートの床、ベージュの壁、標準型暖炉、テレビなし、グレーの床) の写真
ポートランドにある高級な広いコンテンポラリースタイルのおしゃれなオープンリビング (コンクリートの暖炉まわり、コンクリートの床、ベージュの壁、標準型暖炉、テレビなし、グレーの床) の写真
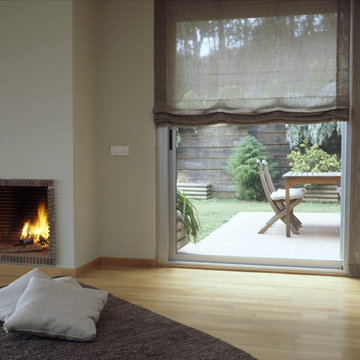
Roman shades provide an excellent blend between the flexibility of hard window treatments and the softer look of drapery.
マイアミにあるコンテンポラリースタイルのおしゃれなファミリールームの写真
マイアミにあるコンテンポラリースタイルのおしゃれなファミリールームの写真
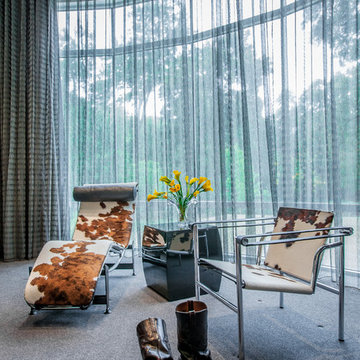
LAIR Architectural + Interior Photography
ダラスにあるコンテンポラリースタイルのおしゃれなファミリールーム (カーペット敷き) の写真
ダラスにあるコンテンポラリースタイルのおしゃれなファミリールーム (カーペット敷き) の写真
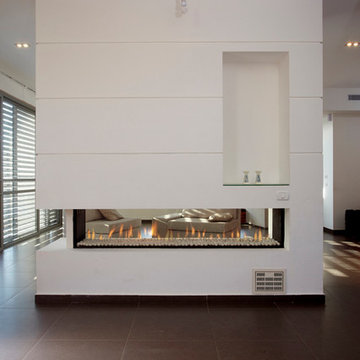
This home features a large dividing wall to separate the kitchen and family room. Integrated is a contemporary tunnel fireplace at the base of the divider. The clean parallel lines, along with the hollowed out shelving, are a great way to accentuate the extended length of this wall.
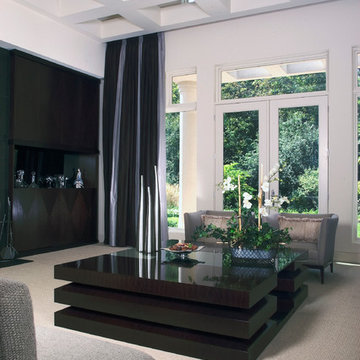
Photography by Linda Oyama Bryan. http://pickellbuilders.com. Living Room with built in cabinetry, floor to ceiling windows, wool carpet and coffer ceiling detail.
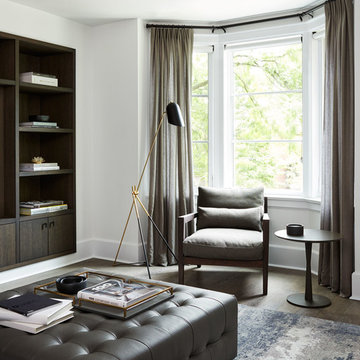
Modern Classic Family home in downtown Toronto
Interior: Croma Design Inc
Contractor: http://www.vaughanconstruction.ca/
Styling: Christine Hanlon
Photography: Donna Griffith Photography http://www.donnagriffith.com/
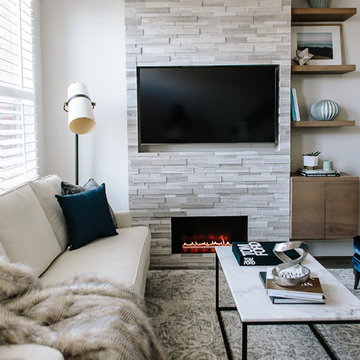
We found that an entertainment center wouldn't have added enough texture and with the clients' love for neutrals, this space needed to bring the warmth (in more ways than one :). So stacked stone tile and wood open-shelving and cabinetry it was!
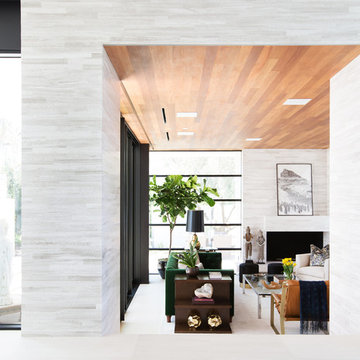
Interior Design by Blackband Design
Photography by Tessa Neustadt
ロサンゼルスにあるラグジュアリーな中くらいなコンテンポラリースタイルのおしゃれな独立型ファミリールーム (ホームバー、白い壁、ライムストーンの床、コーナー設置型暖炉、タイルの暖炉まわり、壁掛け型テレビ) の写真
ロサンゼルスにあるラグジュアリーな中くらいなコンテンポラリースタイルのおしゃれな独立型ファミリールーム (ホームバー、白い壁、ライムストーンの床、コーナー設置型暖炉、タイルの暖炉まわり、壁掛け型テレビ) の写真

Above a newly constructed triple garage, we created a multifunctional space for a family that likes to entertain, but also spend time together watching movies, sports and playing pool.
Having worked with our clients before on a previous project, they gave us free rein to create something they couldn’t have thought of themselves. We planned the space to feel as open as possible, whilst still having individual areas with their own identity and purpose.
As this space was going to be predominantly used for entertaining in the evening or for movie watching, we made the room dark and enveloping using Farrow and Ball Studio Green in dead flat finish, wonderful for absorbing light. We then set about creating a lighting plan that offers multiple options for both ambience and practicality, so no matter what the occasion there was a lighting setting to suit.
The bar, banquette seat and sofa were all bespoke, specifically designed for this space, which allowed us to have the exact size and cover we wanted. We also designed a restroom and shower room, so that in the future should this space become a guest suite, it already has everything you need.
Given that this space was completed just before Christmas, we feel sure it would have been thoroughly enjoyed for entertaining.
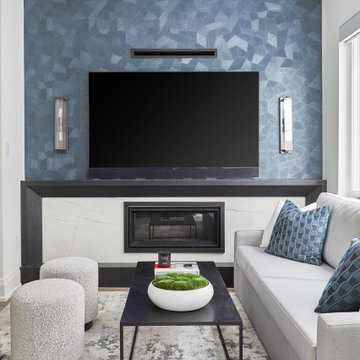
Contemporary fireplace surround in this open concept family room.
トロントにある中くらいなコンテンポラリースタイルのおしゃれなオープンリビング (青い壁、無垢フローリング、横長型暖炉、タイルの暖炉まわり、壁掛け型テレビ) の写真
トロントにある中くらいなコンテンポラリースタイルのおしゃれなオープンリビング (青い壁、無垢フローリング、横長型暖炉、タイルの暖炉まわり、壁掛け型テレビ) の写真
コンテンポラリースタイルのファミリールームの写真
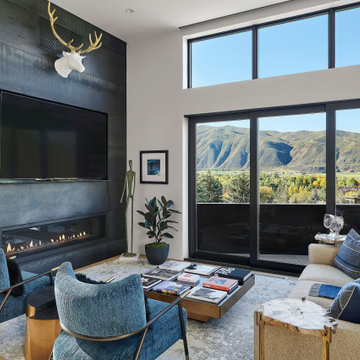
デンバーにあるラグジュアリーな中くらいなコンテンポラリースタイルのおしゃれなオープンリビング (白い壁、淡色無垢フローリング、横長型暖炉、金属の暖炉まわり、壁掛け型テレビ、茶色い床) の写真
90
