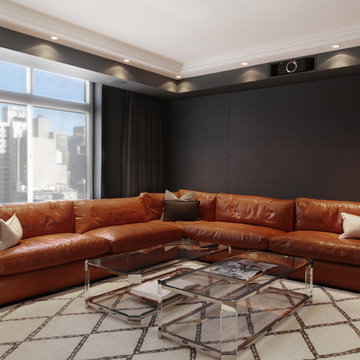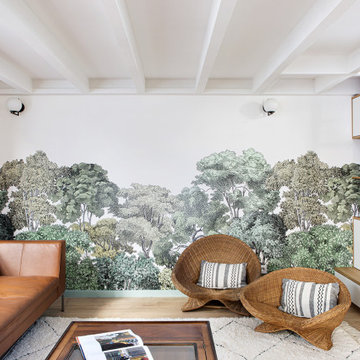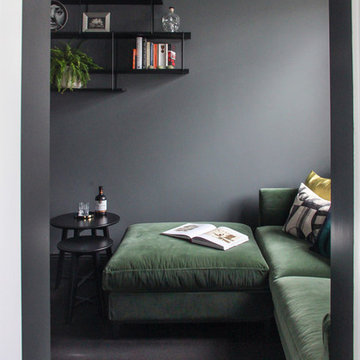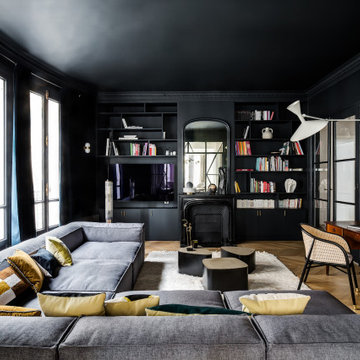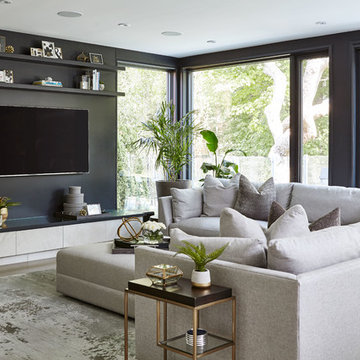コンテンポラリースタイルのファミリールーム (茶色い床、黒い壁、マルチカラーの壁) の写真

ロサンゼルスにある高級な中くらいなコンテンポラリースタイルのおしゃれなオープンリビング (マルチカラーの壁、濃色無垢フローリング、横長型暖炉、壁掛け型テレビ、漆喰の暖炉まわり、茶色い床) の写真
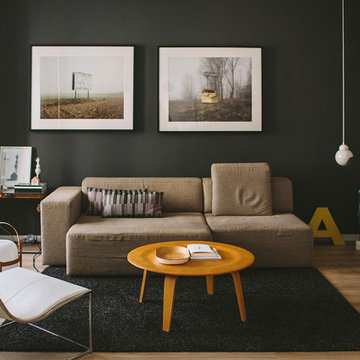
Paula G. Furió / ©Houzz 2017
バレンシアにある小さなコンテンポラリースタイルのおしゃれなオープンリビング (黒い壁、無垢フローリング、暖炉なし、テレビなし、茶色い床) の写真
バレンシアにある小さなコンテンポラリースタイルのおしゃれなオープンリビング (黒い壁、無垢フローリング、暖炉なし、テレビなし、茶色い床) の写真

This basement remodeling project involved transforming a traditional basement into a multifunctional space, blending a country club ambience and personalized decor with modern entertainment options.
In the home theater space, the comfort of an extra-large sectional, surrounded by charcoal walls, creates a cinematic ambience. Wall washer lights ensure optimal viewing during movies and gatherings.
---
Project completed by Wendy Langston's Everything Home interior design firm, which serves Carmel, Zionsville, Fishers, Westfield, Noblesville, and Indianapolis.
For more about Everything Home, see here: https://everythinghomedesigns.com/
To learn more about this project, see here: https://everythinghomedesigns.com/portfolio/carmel-basement-renovation

ボストンにあるラグジュアリーな広いコンテンポラリースタイルのおしゃれなオープンリビング (セラミックタイルの床、茶色い床、ゲームルーム、マルチカラーの壁) の写真

Organic Contemporary Design in an Industrial Setting… Organic Contemporary elements in an industrial building is a natural fit. Turner Design Firm designers Tessea McCrary and Jeanine Turner created a warm inviting home in the iconic Silo Point Luxury Condominiums.
Transforming the Least Desirable Feature into the Best… We pride ourselves with the ability to take the least desirable feature of a home and transform it into the most pleasant. This condo is a perfect example. In the corner of the open floor living space was a large drywalled platform. We designed a fireplace surround and multi-level platform using warm walnut wood and black charred wood slats. We transformed the space into a beautiful and inviting sitting area with the help of skilled carpenter, Jeremy Puissegur of Cajun Crafted and experienced installer, Fred Schneider
Industrial Features Enhanced… Neutral stacked stone tiles work perfectly to enhance the original structural exposed steel beams. Our lighting selection were chosen to mimic the structural elements. Charred wood, natural walnut and steel-look tiles were all chosen as a gesture to the industrial era’s use of raw materials.
Creating a Cohesive Look with Furnishings and Accessories… Designer Tessea McCrary added luster with curated furnishings, fixtures and accessories. Her selections of color and texture using a pallet of cream, grey and walnut wood with a hint of blue and black created an updated classic contemporary look complimenting the industrial vide.

This room as an unused dining room. This couple loves to entertain so we designed the room to be dramatic to look at, and allow for movable seating, and of course, a very sexy functional custom bar.

Sam Oberter Photography
フィラデルフィアにあるコンテンポラリースタイルのおしゃれなファミリールーム (据え置き型テレビ、マルチカラーの壁、淡色無垢フローリング、茶色い床) の写真
フィラデルフィアにあるコンテンポラリースタイルのおしゃれなファミリールーム (据え置き型テレビ、マルチカラーの壁、淡色無垢フローリング、茶色い床) の写真
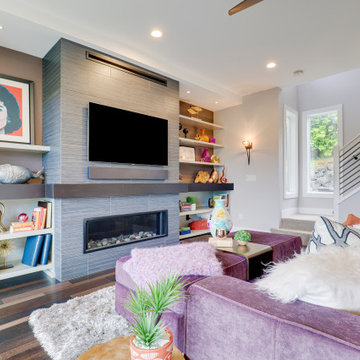
シアトルにある中くらいなコンテンポラリースタイルのおしゃれな独立型ファミリールーム (マルチカラーの壁、濃色無垢フローリング、横長型暖炉、タイルの暖炉まわり、壁掛け型テレビ、茶色い床) の写真
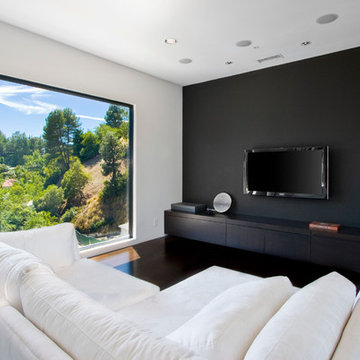
TV Room (Bentwood)
ロサンゼルスにあるコンテンポラリースタイルのおしゃれなオープンリビング (黒い壁、濃色無垢フローリング、壁掛け型テレビ、茶色い床) の写真
ロサンゼルスにあるコンテンポラリースタイルのおしゃれなオープンリビング (黒い壁、濃色無垢フローリング、壁掛け型テレビ、茶色い床) の写真

This remodel transformed two condos into one, overcoming access challenges. We designed the space for a seamless transition, adding function with a laundry room, powder room, bar, and entertaining space.
In this modern entertaining space, sophistication meets leisure. A pool table, elegant furniture, and a contemporary fireplace create a refined ambience. The center table and TV contribute to a tastefully designed area.
---Project by Wiles Design Group. Their Cedar Rapids-based design studio serves the entire Midwest, including Iowa City, Dubuque, Davenport, and Waterloo, as well as North Missouri and St. Louis.
For more about Wiles Design Group, see here: https://wilesdesigngroup.com/
To learn more about this project, see here: https://wilesdesigngroup.com/cedar-rapids-condo-remodel
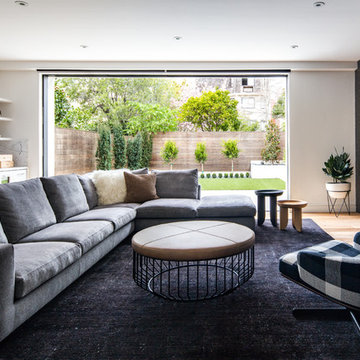
Design by Studio Revolution
Photography by Thomas Kuoh
サンフランシスコにあるコンテンポラリースタイルのおしゃれなファミリールーム (ホームバー、黒い壁、無垢フローリング、壁掛け型テレビ、茶色い床) の写真
サンフランシスコにあるコンテンポラリースタイルのおしゃれなファミリールーム (ホームバー、黒い壁、無垢フローリング、壁掛け型テレビ、茶色い床) の写真

サンフランシスコにあるお手頃価格の中くらいなコンテンポラリースタイルのおしゃれなファミリールーム (木材の暖炉まわり、アクセントウォール、板張り天井、マルチカラーの壁、淡色無垢フローリング、壁掛け型テレビ、茶色い床) の写真
コンテンポラリースタイルのファミリールーム (茶色い床、黒い壁、マルチカラーの壁) の写真
1



