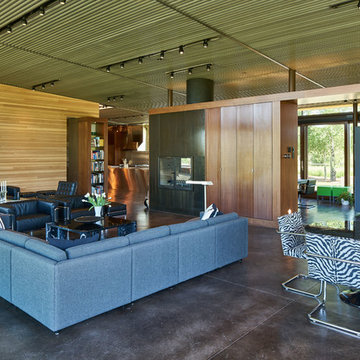コンテンポラリースタイルのファミリールーム (コンクリートの床、茶色い床、マルチカラーの壁) の写真

This residence is situated on a flat site with views north and west to the mountain range. The opposing roof forms open the primary living spaces on the ground floor to these views, while the upper floor captures the sun and view to the south. The integrity of these two forms are emphasized by a linear skylight at their meeting point. The sequence of entry to the house begins at the south of the property adjacent to a vast conservation easement, and is fortified by a wall that defines a path of movement and connects the interior spaces to the outdoors. The addition of the garage outbuilding creates an arrival courtyard.
A.I.A Wyoming Chapter Design Award of Merit 2014
Project Year: 2008
コンテンポラリースタイルのファミリールーム (コンクリートの床、茶色い床、マルチカラーの壁) の写真
1