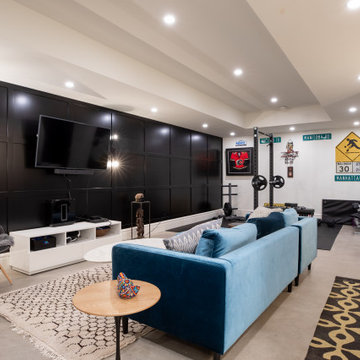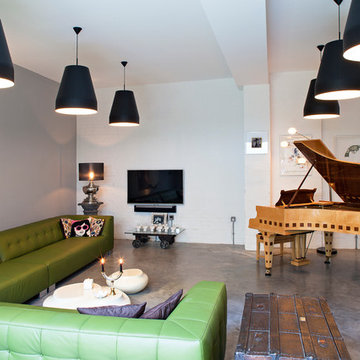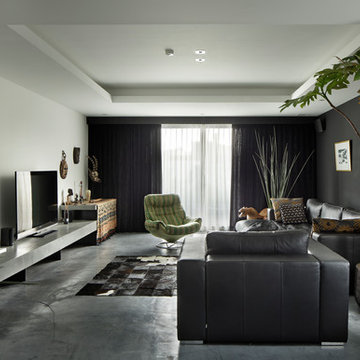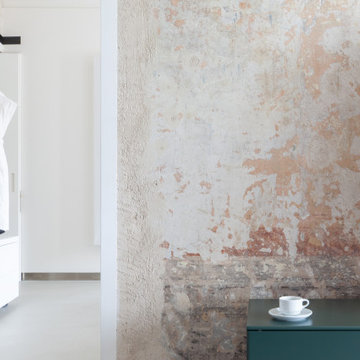コンテンポラリースタイルのファミリールーム (コンクリートの床、大理石の床、マルチカラーの壁) の写真
絞り込み:
資材コスト
並び替え:今日の人気順
写真 1〜20 枚目(全 24 枚)
1/5
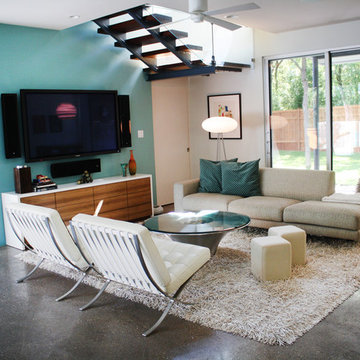
The custom media cabinet under the TV was designed to mimic the kitchen's bar, keeping the feeling cohesive. It was designed by Urbanspace Interiors.
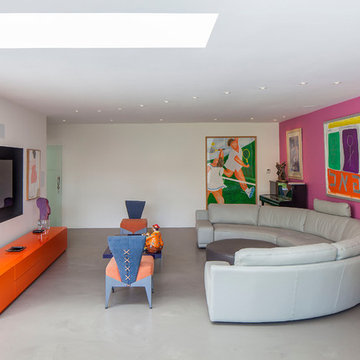
Andy Spain Photography
ハートフォードシャーにある広いコンテンポラリースタイルのおしゃれな独立型ファミリールーム (コンクリートの床、暖炉なし、壁掛け型テレビ、マルチカラーの壁) の写真
ハートフォードシャーにある広いコンテンポラリースタイルのおしゃれな独立型ファミリールーム (コンクリートの床、暖炉なし、壁掛け型テレビ、マルチカラーの壁) の写真
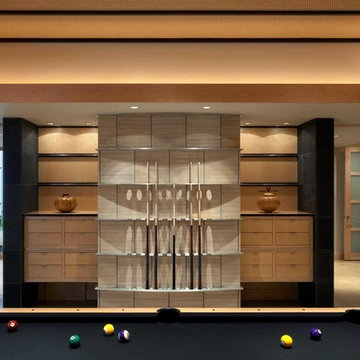
Farshid Assassi
シーダーラピッズにあるラグジュアリーな広いコンテンポラリースタイルのおしゃれなオープンリビング (マルチカラーの壁、コンクリートの床、暖炉なし、テレビなし、ベージュの床) の写真
シーダーラピッズにあるラグジュアリーな広いコンテンポラリースタイルのおしゃれなオープンリビング (マルチカラーの壁、コンクリートの床、暖炉なし、テレビなし、ベージュの床) の写真
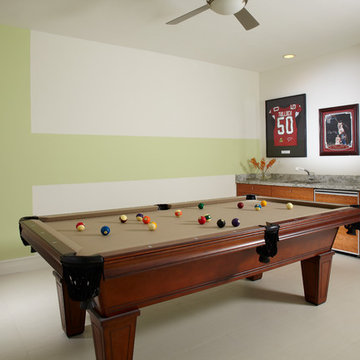
Modern Interior Designs in Miami FL. by J Design Group in Miami.
Home is an incredible or lovely place where most of the people feel comfortable. Yes..! After a long and hectic day, house is the one place where you can relax. Gone are the days, when a “home” meant just a ceiling with four walls. Yes..! That's true, but nowadays a “house” is something beyond your expectation. Therefore, most of the people hire “premises decoration” services.
Nowadays, unlike old-age properties, various new apartments and homes are built to optimize the comfort of modern housing. Yes...! Everyone knows that “Home Decoration” is considered to be one of the most important and hottest trends all over the world. This is an amazing process of using creativity, imaginations and skills. Through this, you can make your house and any other building interesting and amazing. However, if you are looking for these kinds of services for your premises, then “J Design Group” is here just for you.
We are the one that provides renovation services to you so that you can make a building actually look like a house. Yes..! Other ordinary organizations who actually focus on the colors and other decorative items of any space, but we provide all these solutions efficiently. Creative and talented Contemporary Interior Designer under each and every requirement of our precious clients and provide different solutions accordingly. We provide all these services in commercial, residential and industrial sector like homes, restaurants, hotels, corporate facilities and financial institutions remodeling service.
Everyone knows that renovation is the one that makes a building actually look like a house. That's true “design” is the one that complement each and every section of a particular space. So, if you want to change the look of your interior within your budget, then Miami Interior Designers are here just for you. Our experts carefully understand your needs and design an outline plan before rendering outstanding solutions to you.
Interior design decorators of our firm have the potential and appropriate knowledge to decorate any kind of building. We render various reliable and credible solutions to our esteemed customers so that they can easily change the entire ambiance of their premises.
J Design Group – Miami Interior Designers Firm – Modern – Contemporary
Contact us: 305-444-4611
www.JDesignGroup.com
“Home Interior Designers”
"Miami modern"
“Contemporary Interior Designers”
“Modern Interior Designers”
“House Interior Designers”
“Coco Plum Interior Designers”
“Sunny Isles Interior Designers”
“Pinecrest Interior Designers”
"J Design Group interiors"
"South Florida designers"
“Best Miami Designers”
"Miami interiors"
"Miami decor"
“Miami Beach Designers”
“Best Miami Interior Designers”
“Miami Beach Interiors”
“Luxurious Design in Miami”
"Top designers"
"Deco Miami"
"Luxury interiors"
“Miami Beach Luxury Interiors”
“Miami Interior Design”
“Miami Interior Design Firms”
"Beach front"
“Top Interior Designers”
"top decor"
“Top Miami Decorators”
"Miami luxury condos"
"modern interiors"
"Modern”
"Pent house design"
"white interiors"
“Top Miami Interior Decorators”
“Top Miami Interior Designers”
“Modern Designers in Miami”
225 Malaga Ave.
Coral Gable, FL 33134
http://www.JDesignGroup.com
Call us at: 305.444.4611
Your friendly professional Interior design firm in Miami Florida.
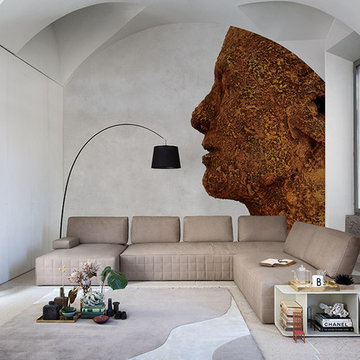
Artists wallcovering collection 2016/17 by Inkiostro Bianco - Artista Matteo Tampone
ボローニャにある広いコンテンポラリースタイルのおしゃれな独立型ファミリールーム (マルチカラーの壁、大理石の床) の写真
ボローニャにある広いコンテンポラリースタイルのおしゃれな独立型ファミリールーム (マルチカラーの壁、大理石の床) の写真
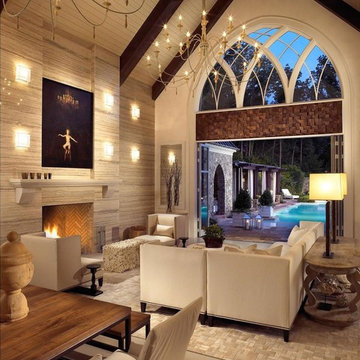
The Family Room is the central space of the pool house and incorporates durable materials such as concrete floor, granite walls, and wood ceilings to withstand the high use yet maintain a unique but formal feel.
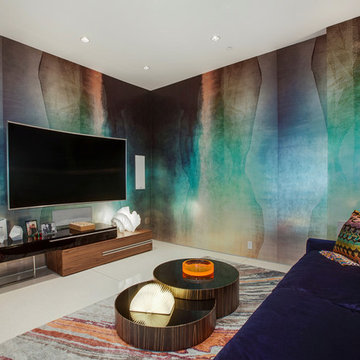
A moody family room with custom Italian wallcoverings as the focus. Dark colors were used to create a cozy atmosphere in a white contemporary home that is full of light colored tone.
Home located in Beverly Hill, California. Designed by Florida-based interior design firm Crespo Design Group, who also serves Malibu, Tampa, New York City, the Caribbean, and other areas throughout the United States.
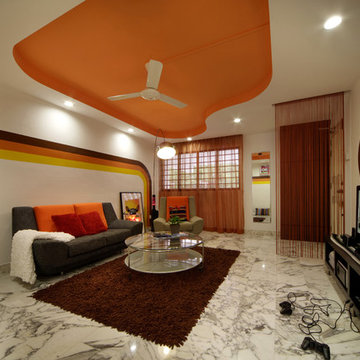
from the Professional Portfolio of UBERDESIGNHOUSE by Max T.
シンガポールにあるコンテンポラリースタイルのおしゃれなファミリールーム (マルチカラーの壁、暖炉なし、据え置き型テレビ、大理石の床) の写真
シンガポールにあるコンテンポラリースタイルのおしゃれなファミリールーム (マルチカラーの壁、暖炉なし、据え置き型テレビ、大理石の床) の写真
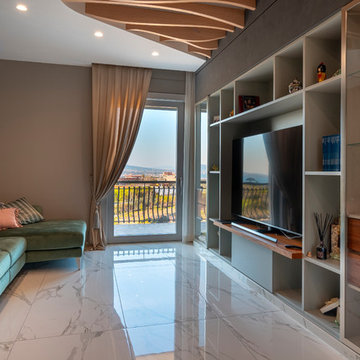
L’abitazione è situata al secondo piano di un condominio signorile in un paese alle pendici del Monte Faito, in una strada molto trafficata.
La committenza aveva l’esigenza di risolvere problematiche energetiche, acustiche e di luminosità degli ambienti. Ulteriore richiesta era inserire schermi oscuranti con cassonetti isolanti e zanzariere ad incasso.
Richiesta dell’architetto era il valorizzare la vista panoramica del Vesuvio, soprattutto dal leaving e dalla camera da letto, entrambe esposte a nord, dove si richiede maggiore luminosità.
Su nostro consiglio il cliente, assieme al rivenditore e all’architetto, hanno scelto di installare finestre in legno alluminio della serie Therm Flat, in modo da ottenere il massimo dal punto di vista dell’isolamento energetico e acustico.
La particolarità di questo progetto è l’impiego di sistemi a scomparsa, sia per gli infissi (alzanti scorrevoli), sia per le zanzariere e sia per i cassonetti degli avvolgibili: questo ha permesso di massimizzare la luminosità, lo spazio e il design. Il sistema risulta, inoltre, essere particolarmente funzionale grazie al l’utilizzo di una soglia di soli 8 mm di altezza e di una zanzariera scorrevole senza binario.
I sistemi a scomparsa sono il vero elemento caratterizzante l’appartamento, in quanto sono stati utilizzati anche per le porte interne e per la vetrata che delimita la zona pranzo.
Tutto ciò si è reso possibile grazie a una progettazione meticolosa del nostro ufficio tecnico e dell’assistenza in cantiere del nostro rivenditore che ha supportato l’architetto progettista in tutte le fasi compresa la posa.
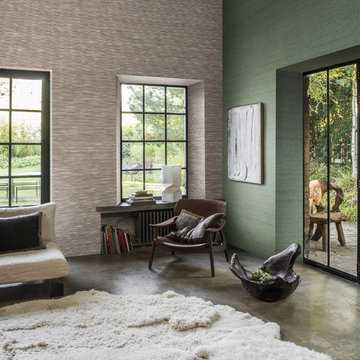
Collection Koyori ©Omexco - paper strings on non-woven backing/lamelles de papier sur support intissé
他の地域にあるお手頃価格の広いコンテンポラリースタイルのおしゃれなオープンリビング (ライブラリー、マルチカラーの壁、コンクリートの床、暖炉なし、テレビなし) の写真
他の地域にあるお手頃価格の広いコンテンポラリースタイルのおしゃれなオープンリビング (ライブラリー、マルチカラーの壁、コンクリートの床、暖炉なし、テレビなし) の写真
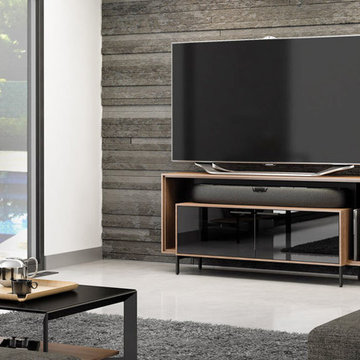
The Cavo entertainment media cabinet adds some profound dimension to your entertainment area with its unique design with equally brilliant functionality. The wood cabinet with space for your audio sound bar as well as many other components behind your remote-accessible glass doors can be a great fit for any media space. Shown in natural walnut. Available in other wood flavors.
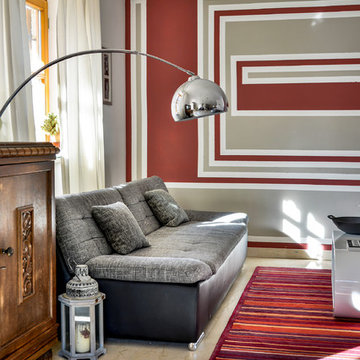
Modernes Wohnzimmer mit Kamin, Marmorboden, und Wandgestaltung mit modernen und klassischen Elementen in München
ミュンヘンにある小さなコンテンポラリースタイルのおしゃれなファミリールーム (大理石の床、ベージュの床、マルチカラーの壁、テレビなし、薪ストーブ) の写真
ミュンヘンにある小さなコンテンポラリースタイルのおしゃれなファミリールーム (大理石の床、ベージュの床、マルチカラーの壁、テレビなし、薪ストーブ) の写真
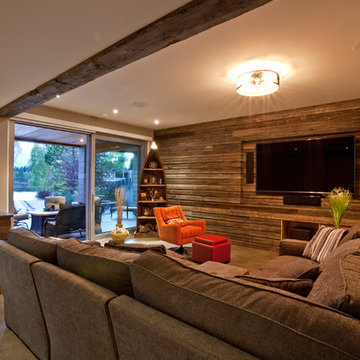
photo by Henry Georgi
バンクーバーにあるコンテンポラリースタイルのおしゃれなファミリールーム (マルチカラーの壁、コンクリートの床、埋込式メディアウォール) の写真
バンクーバーにあるコンテンポラリースタイルのおしゃれなファミリールーム (マルチカラーの壁、コンクリートの床、埋込式メディアウォール) の写真
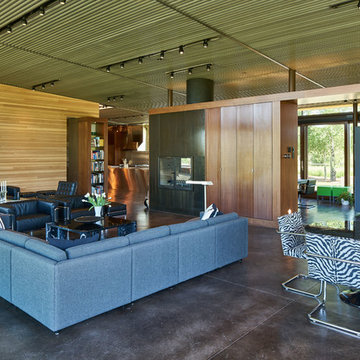
This residence is situated on a flat site with views north and west to the mountain range. The opposing roof forms open the primary living spaces on the ground floor to these views, while the upper floor captures the sun and view to the south. The integrity of these two forms are emphasized by a linear skylight at their meeting point. The sequence of entry to the house begins at the south of the property adjacent to a vast conservation easement, and is fortified by a wall that defines a path of movement and connects the interior spaces to the outdoors. The addition of the garage outbuilding creates an arrival courtyard.
A.I.A Wyoming Chapter Design Award of Merit 2014
Project Year: 2008
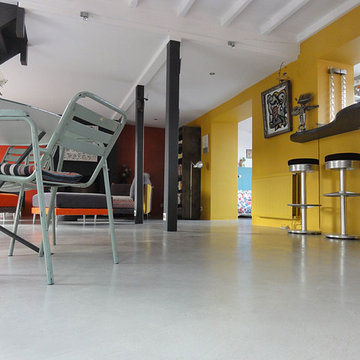
ナントにある広いコンテンポラリースタイルのおしゃれなオープンリビング (ホームバー、マルチカラーの壁、コンクリートの床、標準型暖炉、グレーの床) の写真
コンテンポラリースタイルのファミリールーム (コンクリートの床、大理石の床、マルチカラーの壁) の写真
1

