コンテンポラリースタイルのファミリールーム (タイルの暖炉まわり、ミュージックルーム) の写真
絞り込み:
資材コスト
並び替え:今日の人気順
写真 1〜17 枚目(全 17 枚)
1/4

ダラスにある高級な中くらいなコンテンポラリースタイルのおしゃれなファミリールーム (ミュージックルーム、白い壁、無垢フローリング、暖炉なし、タイルの暖炉まわり、壁掛け型テレビ、茶色い床) の写真
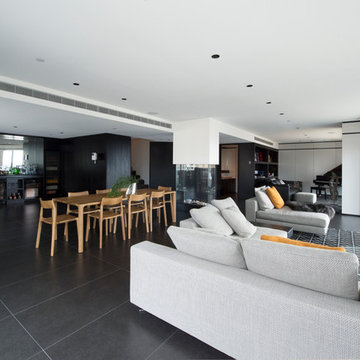
Open plan living and interior design by actLAB
ニューヨークにある中くらいなコンテンポラリースタイルのおしゃれなオープンリビング (ミュージックルーム、白い壁、タイルの暖炉まわり、黒い床、磁器タイルの床、暖炉なし、テレビなし) の写真
ニューヨークにある中くらいなコンテンポラリースタイルのおしゃれなオープンリビング (ミュージックルーム、白い壁、タイルの暖炉まわり、黒い床、磁器タイルの床、暖炉なし、テレビなし) の写真
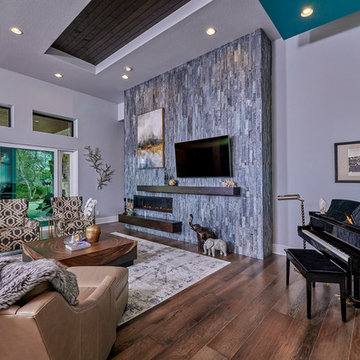
Photo credit: Jason Roberts Photography
オースティンにある高級な広いコンテンポラリースタイルのおしゃれなオープンリビング (グレーの壁、無垢フローリング、横長型暖炉、タイルの暖炉まわり、茶色い床、ミュージックルーム、壁掛け型テレビ) の写真
オースティンにある高級な広いコンテンポラリースタイルのおしゃれなオープンリビング (グレーの壁、無垢フローリング、横長型暖炉、タイルの暖炉まわり、茶色い床、ミュージックルーム、壁掛け型テレビ) の写真
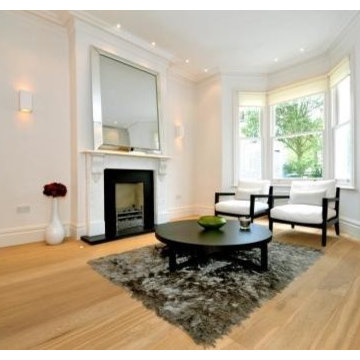
Here we have the Istoria Premium prime grade engineered oak. Prime grade means its a cleaner grade so has very few knot's, it works especially well in this setting with the white walls and high white ceilings.
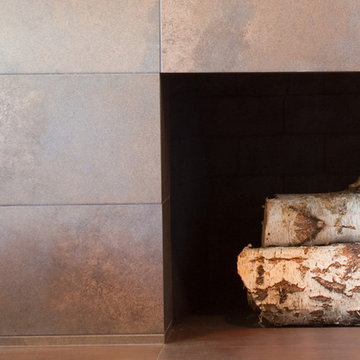
Chris Watkins Photography and Chad Coleman Photography
シアトルにある高級な広いコンテンポラリースタイルのおしゃれな独立型ファミリールーム (ミュージックルーム、白い壁、濃色無垢フローリング、標準型暖炉、タイルの暖炉まわり、埋込式メディアウォール) の写真
シアトルにある高級な広いコンテンポラリースタイルのおしゃれな独立型ファミリールーム (ミュージックルーム、白い壁、濃色無垢フローリング、標準型暖炉、タイルの暖炉まわり、埋込式メディアウォール) の写真
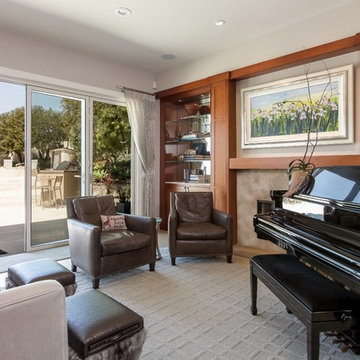
These cabinets had doors that closed on them and we opened them up and added the mirror and the glass shelves which made this go from a heavy built in to an accent wall for accessories and artwork. The wall behind the artwork was wood which we removed and dry walled which gives much more importance to the beautiful artwork of the clients.
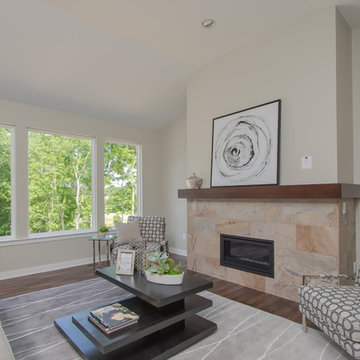
グランドラピッズにあるお手頃価格の巨大なコンテンポラリースタイルのおしゃれなオープンリビング (ミュージックルーム、ベージュの壁、濃色無垢フローリング、横長型暖炉、タイルの暖炉まわり、テレビなし、茶色い床) の写真
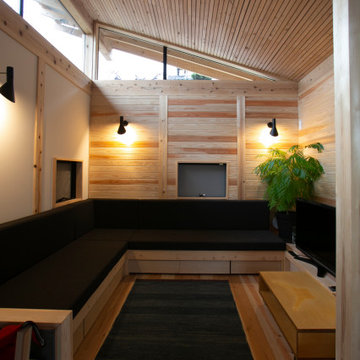
床レベルをLDKから30cm掘り、空間の重心を下げることで落ち着いた空間を演出しました。
※クッション:Mobley works社製
東京都下にある小さなコンテンポラリースタイルのおしゃれな独立型ファミリールーム (ミュージックルーム、茶色い壁、無垢フローリング、薪ストーブ、タイルの暖炉まわり、壁掛け型テレビ、茶色い床) の写真
東京都下にある小さなコンテンポラリースタイルのおしゃれな独立型ファミリールーム (ミュージックルーム、茶色い壁、無垢フローリング、薪ストーブ、タイルの暖炉まわり、壁掛け型テレビ、茶色い床) の写真
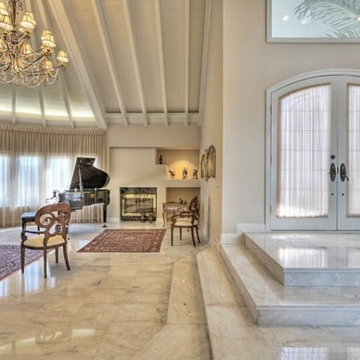
タンパにある広いコンテンポラリースタイルのおしゃれなオープンリビング (ミュージックルーム、ベージュの壁、大理石の床、標準型暖炉、タイルの暖炉まわり、ベージュの床) の写真
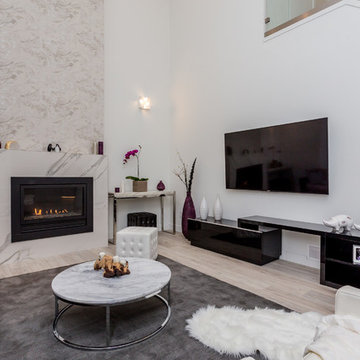
バンクーバーにあるお手頃価格の中くらいなコンテンポラリースタイルのおしゃれなロフトリビング (ミュージックルーム、白い壁、ラミネートの床、標準型暖炉、タイルの暖炉まわり、壁掛け型テレビ、ベージュの床) の写真
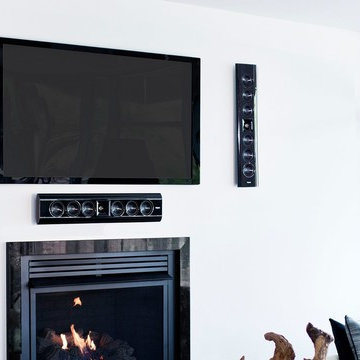
Klipsch In Wall speakers Available at Top Choice Electronics
トロントにある高級な中くらいなコンテンポラリースタイルのおしゃれなオープンリビング (ミュージックルーム、ベージュの壁、標準型暖炉、タイルの暖炉まわり、壁掛け型テレビ) の写真
トロントにある高級な中くらいなコンテンポラリースタイルのおしゃれなオープンリビング (ミュージックルーム、ベージュの壁、標準型暖炉、タイルの暖炉まわり、壁掛け型テレビ) の写真
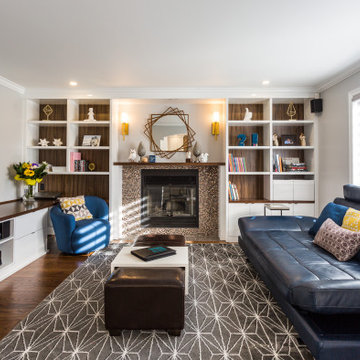
A great space for everyone. Maximizing the space with custom built ins, makes it easy for every one to gather there personal belonging in one space. Toys are hidden yet accessible. Everyone can lounge in the oversized couch that extends to a king size bed. A new fireplace insert adds warmth to the cold Canadian winters and is safe for everyone. Even the vintage record player collection has a home and is regularly. This once chaotic space, is now the family hub where new memories are shared.
Interior Design by: TOC design.
Project Manager: TOC design & Construction inc.
Photographer: Guillaume Gorini.
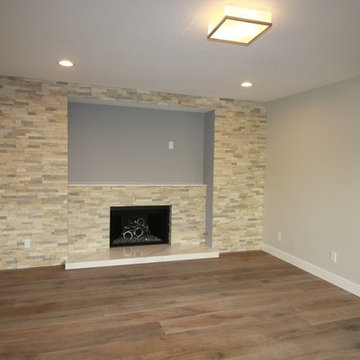
ロサンゼルスにあるお手頃価格の中くらいなコンテンポラリースタイルのおしゃれなオープンリビング (ミュージックルーム、グレーの壁、無垢フローリング、標準型暖炉、タイルの暖炉まわり、壁掛け型テレビ、グレーの床) の写真
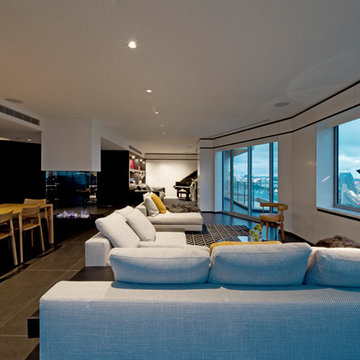
What a nice way to end the day in a calm luxurious penthouse.
ニューヨークにある中くらいなコンテンポラリースタイルのおしゃれなオープンリビング (ミュージックルーム、白い壁、タイルの暖炉まわり、黒い床、磁器タイルの床、暖炉なし、テレビなし) の写真
ニューヨークにある中くらいなコンテンポラリースタイルのおしゃれなオープンリビング (ミュージックルーム、白い壁、タイルの暖炉まわり、黒い床、磁器タイルの床、暖炉なし、テレビなし) の写真
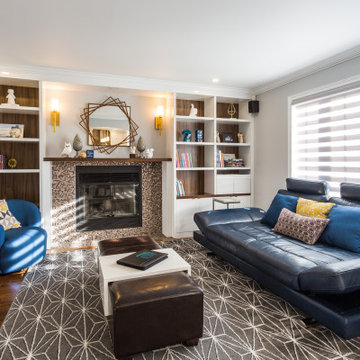
A great space for everyone. Maximizing the space with custom built ins, makes it easy for every one to gather there personal belonging in one space. Toys are hidden yet accessible. Everyone can lounge in the oversized couch that extends to a king size bed. A new fireplace insert adds warmth to the cold Canadian winters and is safe for everyone. Even the vintage record player collection has a home and is regularly. This once chaotic space, is now the family hub where new memories are shared.
Interior Design by: TOC design.
Project Manager: TOC design & Construction inc.
Photographer: Guillaume Gorini.
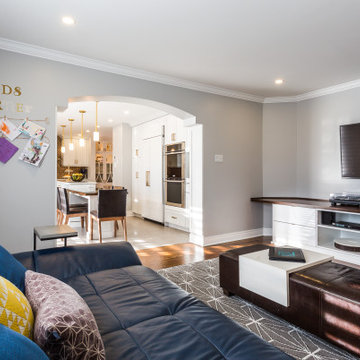
A great space for everyone. Maximizing the space with custom built ins, makes it easy for every one to gather there personal belonging in one space. Toys are hidden yet accessible. Everyone can lounge in the oversized couch that extends to a king size bed. A new fireplace insert adds warmth to the cold Canadian winters and is safe for everyone. Even the vintage record player collection has a home and is regularly. This once chaotic space, is now the family hub where new memories are shared.
Interior Design by: TOC design.
Project Manager: TOC design & Construction inc.
Photographer: Guillaume Gorini.
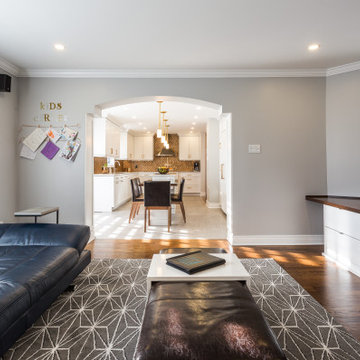
A great space for everyone. Maximizing the space with custom built ins, makes it easy for every one to gather there personal belonging in one space. Toys are hidden yet accessible. Everyone can lounge in the oversized couch that extends to a king size bed. A new fireplace insert adds warmth to the cold Canadian winters and is safe for everyone. Even the vintage record player collection has a home and is regularly. This once chaotic space, is now the family hub where new memories are shared.
Interior Design by: TOC design.
Project Manager: TOC design & Construction inc.
Photographer: Guillaume Gorini.
コンテンポラリースタイルのファミリールーム (タイルの暖炉まわり、ミュージックルーム) の写真
1