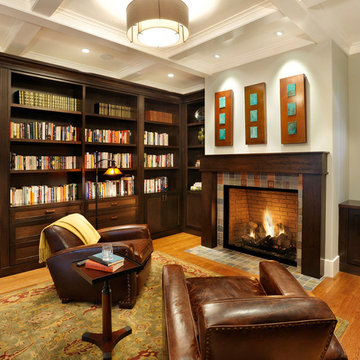コンテンポラリースタイルのファミリールーム (タイルの暖炉まわり、ライブラリー) の写真

When Portland-based writer Donald Miller was looking to make improvements to his Sellwood loft, he asked a friend for a referral. He and Angela were like old buddies almost immediately. “Don naturally has good design taste and knows what he likes when he sees it. He is true to an earthy color palette; he likes Craftsman lines, cozy spaces, and gravitates to things that give him inspiration, memories and nostalgia. We made key changes that personalized his loft and surrounded him in pieces that told the story of his life, travels and aspirations,” Angela recalled.
Like all writers, Don is an avid book reader, and we helped him display his books in a way that they were accessible and meaningful – building a custom bookshelf in the living room. Don is also a world traveler, and had many mementos from journeys. Although, it was necessary to add accessory pieces to his home, we were very careful in our selection process. We wanted items that carried a story, and didn’t appear that they were mass produced in the home décor market. For example, we found a 1930’s typewriter in Portland’s Alameda District to serve as a focal point for Don’s coffee table – a piece that will no doubt launch many interesting conversations.
We LOVE and recommend Don’s books. For more information visit www.donmilleris.com
For more about Angela Todd Studios, click here: https://www.angelatoddstudios.com/
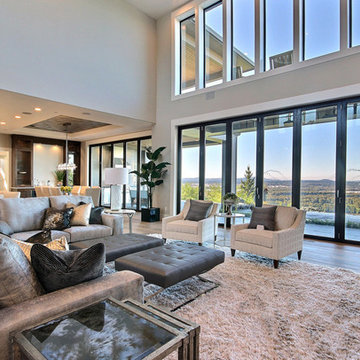
Named for its poise and position, this home's prominence on Dawson's Ridge corresponds to Crown Point on the southern side of the Columbia River. Far reaching vistas, breath-taking natural splendor and an endless horizon surround these walls with a sense of home only the Pacific Northwest can provide. Welcome to The River's Point.
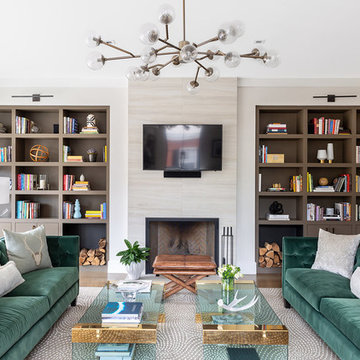
シカゴにあるコンテンポラリースタイルのおしゃれなファミリールーム (ライブラリー、ベージュの壁、標準型暖炉、壁掛け型テレビ、タイルの暖炉まわり) の写真
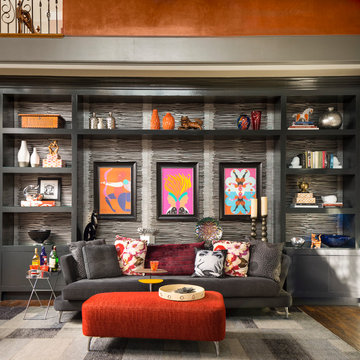
Aaron Dougherty Photography
ダラスにある中くらいなコンテンポラリースタイルのおしゃれなオープンリビング (ライブラリー、グレーの壁、無垢フローリング、標準型暖炉、タイルの暖炉まわり、壁掛け型テレビ、茶色い床) の写真
ダラスにある中くらいなコンテンポラリースタイルのおしゃれなオープンリビング (ライブラリー、グレーの壁、無垢フローリング、標準型暖炉、タイルの暖炉まわり、壁掛け型テレビ、茶色い床) の写真
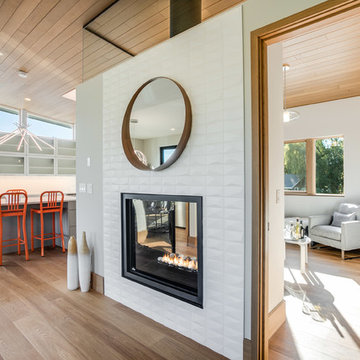
Stepping into this bright modern home in Seattle we hope you get a bit of that mid century feel. The kitchen and baths have a flat panel cabinet design to achieve a clean look. Throughout the home we have oak flooring and casing for the windows. Some focal points we are excited for you to see; organic wrought iron custom floating staircase, floating bathroom cabinets, herb garden and grow wall, outdoor pool/hot tub and an elevator for this 3 story home.
Photographer: Layne Freedle
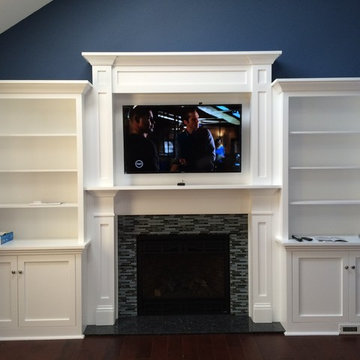
Heatilator Gas Fireplace NNXT surround in blue pearl granite hearth with blue pearl mosaic. With RFS Custom Craftsman style mantle and over mantle. Custom 3 1/2ft break front side cabinets all by Rettinger Fireplace Systems.
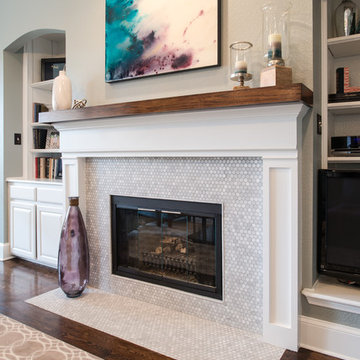
Sonja Quintero
ダラスにある高級な中くらいなコンテンポラリースタイルのおしゃれなオープンリビング (ライブラリー、グレーの壁、無垢フローリング、標準型暖炉、タイルの暖炉まわり、埋込式メディアウォール、茶色い床) の写真
ダラスにある高級な中くらいなコンテンポラリースタイルのおしゃれなオープンリビング (ライブラリー、グレーの壁、無垢フローリング、標準型暖炉、タイルの暖炉まわり、埋込式メディアウォール、茶色い床) の写真
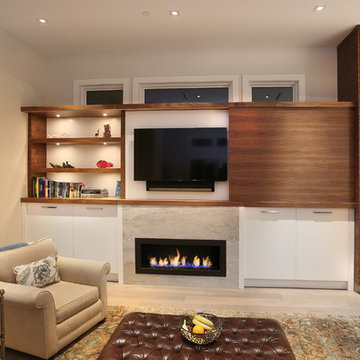
This built in TV unit features a large panel sliding door and built-in underlit shelves, made of pre-finished 5/8 plywood,
バンクーバーにあるラグジュアリーな巨大なコンテンポラリースタイルのおしゃれなオープンリビング (ライブラリー、淡色無垢フローリング、標準型暖炉、タイルの暖炉まわり、内蔵型テレビ) の写真
バンクーバーにあるラグジュアリーな巨大なコンテンポラリースタイルのおしゃれなオープンリビング (ライブラリー、淡色無垢フローリング、標準型暖炉、タイルの暖炉まわり、内蔵型テレビ) の写真
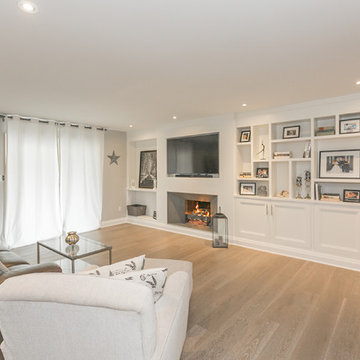
Nicole Millard
トロントにあるお手頃価格の広いコンテンポラリースタイルのおしゃれなオープンリビング (ライブラリー、グレーの壁、淡色無垢フローリング、標準型暖炉、タイルの暖炉まわり、埋込式メディアウォール、グレーの床) の写真
トロントにあるお手頃価格の広いコンテンポラリースタイルのおしゃれなオープンリビング (ライブラリー、グレーの壁、淡色無垢フローリング、標準型暖炉、タイルの暖炉まわり、埋込式メディアウォール、グレーの床) の写真
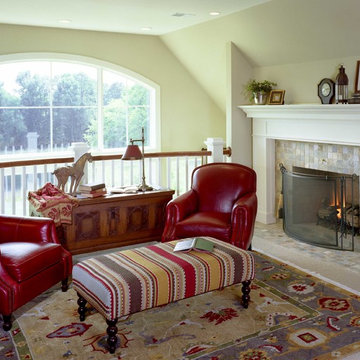
JFK Design Build LLC
Casual Elegance This family room/loft area is so bright and sun filled it could almost double as a sun room, yet it has that coziness & warmth of a family room.
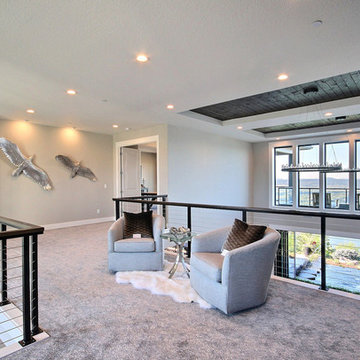
Named for its poise and position, this home's prominence on Dawson's Ridge corresponds to Crown Point on the southern side of the Columbia River. Far reaching vistas, breath-taking natural splendor and an endless horizon surround these walls with a sense of home only the Pacific Northwest can provide. Welcome to The River's Point.
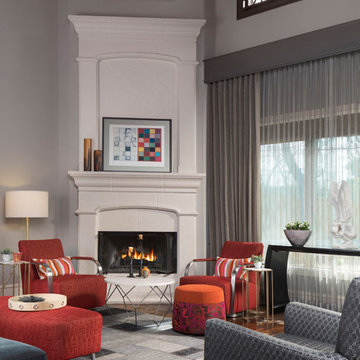
Aaron Dougherty Photography
ダラスにある中くらいなコンテンポラリースタイルのおしゃれなオープンリビング (ライブラリー、グレーの壁、無垢フローリング、標準型暖炉、タイルの暖炉まわり、壁掛け型テレビ、茶色い床) の写真
ダラスにある中くらいなコンテンポラリースタイルのおしゃれなオープンリビング (ライブラリー、グレーの壁、無垢フローリング、標準型暖炉、タイルの暖炉まわり、壁掛け型テレビ、茶色い床) の写真
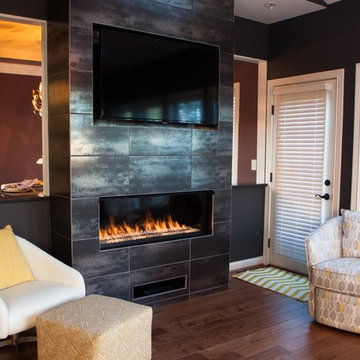
This Den makeover involved opening up the walls between the den and the Dining Room. Patti Johnson Interiors designed a fireplace wall with a non-vented ribbon fireplace and television niches faced in a metallic porcelain tile. Swivel Chair: West Elm
White chair and ottoman: Joss and Main
aaronstringer.com
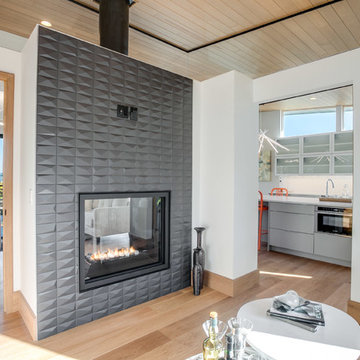
Stepping into this bright modern home in Seattle we hope you get a bit of that mid century feel. The kitchen and baths have a flat panel cabinet design to achieve a clean look. Throughout the home we have oak flooring and casing for the windows. Some focal points we are excited for you to see; organic wrought iron custom floating staircase, floating bathroom cabinets, herb garden and grow wall, outdoor pool/hot tub and an elevator for this 3 story home.
Photographer: Layne Freedle
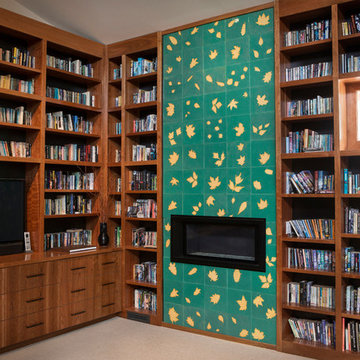
This fireplace is located in a book-filled library with views out into a forest. We chose a green and leafy design to complement the sense of so many trees just outside. The designs for the leaves were based on actual leaves collected around the city of Boulder and sketched onto tiles. The background color on the tiles is a gloss forest green that also matches the felt on the pool table in the library. The leaves are a matte yellow with gloss edging. This provides an interesting tactile contrast. The tiles themselves are sized for exact fit within the alcove. No tiles were cut down in this installation. The large scale of the installation provides an extremely useful thermal mass associated with the fireplace. Photo by Marla Rutherford
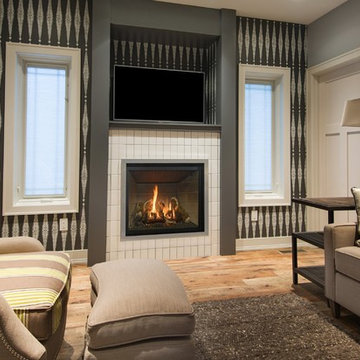
Bayport 36 Direct Vent Fireplace
ミネアポリスにある中くらいなコンテンポラリースタイルのおしゃれな独立型ファミリールーム (ライブラリー、グレーの壁、無垢フローリング、標準型暖炉、タイルの暖炉まわり、壁掛け型テレビ) の写真
ミネアポリスにある中くらいなコンテンポラリースタイルのおしゃれな独立型ファミリールーム (ライブラリー、グレーの壁、無垢フローリング、標準型暖炉、タイルの暖炉まわり、壁掛け型テレビ) の写真
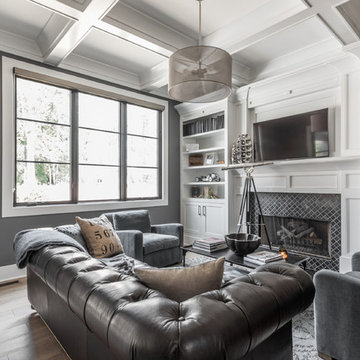
The goal in building this home was to create an exterior esthetic that elicits memories of a Tuscan Villa on a hillside and also incorporates a modern feel to the interior.
Modern aspects were achieved using an open staircase along with a 25' wide rear folding door. The addition of the folding door allows us to achieve a seamless feel between the interior and exterior of the house. Such creates a versatile entertaining area that increases the capacity to comfortably entertain guests.
The outdoor living space with covered porch is another unique feature of the house. The porch has a fireplace plus heaters in the ceiling which allow one to entertain guests regardless of the temperature. The zero edge pool provides an absolutely beautiful backdrop—currently, it is the only one made in Indiana. Lastly, the master bathroom shower has a 2' x 3' shower head for the ultimate waterfall effect. This house is unique both outside and in.
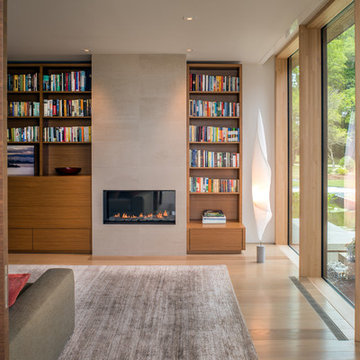
from our project "Perfect Harmony".
Photographed by Maxwell Mackenzie
他の地域にあるコンテンポラリースタイルのおしゃれなオープンリビング (ライブラリー、白い壁、淡色無垢フローリング、標準型暖炉、タイルの暖炉まわり、内蔵型テレビ) の写真
他の地域にあるコンテンポラリースタイルのおしゃれなオープンリビング (ライブラリー、白い壁、淡色無垢フローリング、標準型暖炉、タイルの暖炉まわり、内蔵型テレビ) の写真
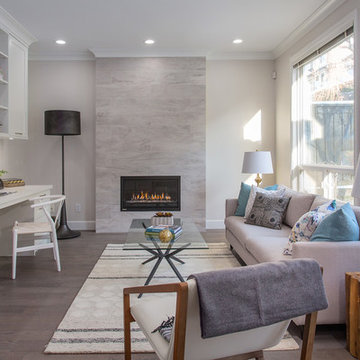
John Bentley
バンクーバーにある高級な中くらいなコンテンポラリースタイルのおしゃれなオープンリビング (ライブラリー、グレーの壁、無垢フローリング、標準型暖炉、タイルの暖炉まわり、テレビなし、グレーの床) の写真
バンクーバーにある高級な中くらいなコンテンポラリースタイルのおしゃれなオープンリビング (ライブラリー、グレーの壁、無垢フローリング、標準型暖炉、タイルの暖炉まわり、テレビなし、グレーの床) の写真
コンテンポラリースタイルのファミリールーム (タイルの暖炉まわり、ライブラリー) の写真
1
