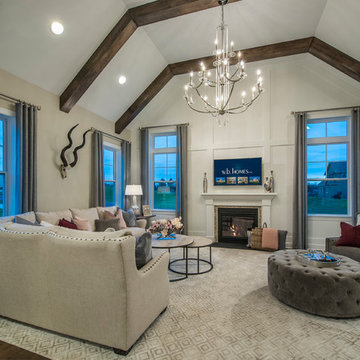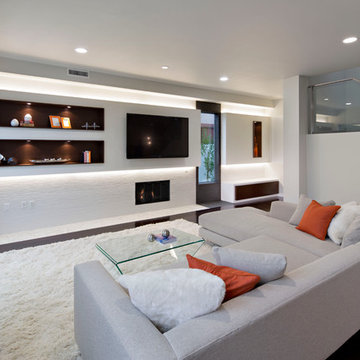ファミリールーム
絞り込み:
資材コスト
並び替え:今日の人気順
写真 341〜360 枚目(全 2,481 枚)
1/3
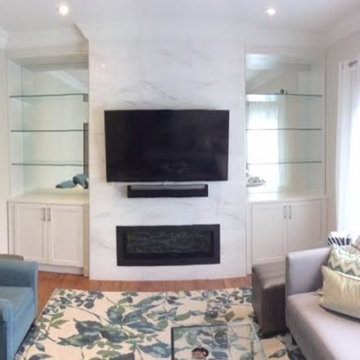
The Family Room was completely remodelled, changing the room from Drab to a light, bright & comfortably chic room with a fabulous fireplace/media wall... Sheila Singer Design
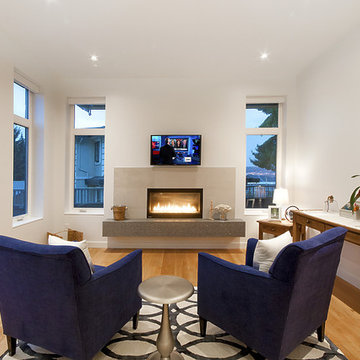
バンクーバーにある中くらいなコンテンポラリースタイルのおしゃれな独立型ファミリールーム (白い壁、淡色無垢フローリング、横長型暖炉、タイルの暖炉まわり、壁掛け型テレビ、ベージュの床) の写真
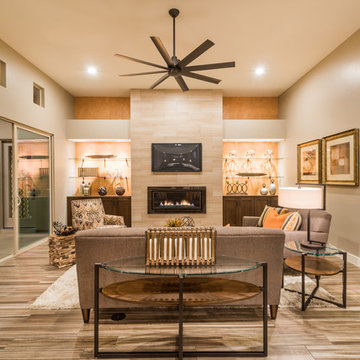
This is our current model for our community, Riverside Cliffs. This community is located along the tranquil Virgin River. This unique home gets better and better as you pass through the private front patio and into a gorgeous circular entry. The study conveniently located off the entry can also be used as a fourth bedroom. You will enjoy the bathroom accessible to both the study and another bedroom. A large walk-in closet is located inside the master bathroom. The great room, dining and kitchen area is perfect for family gathering. This home is beautiful inside and out.
Jeremiah Barber
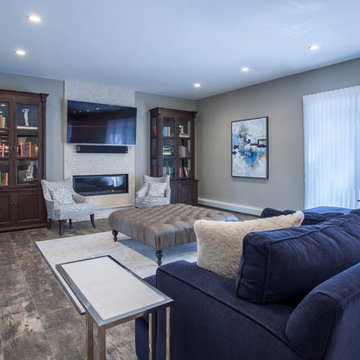
マイアミにある中くらいなコンテンポラリースタイルのおしゃれなオープンリビング (グレーの壁、濃色無垢フローリング、横長型暖炉、タイルの暖炉まわり、壁掛け型テレビ、茶色い床) の写真
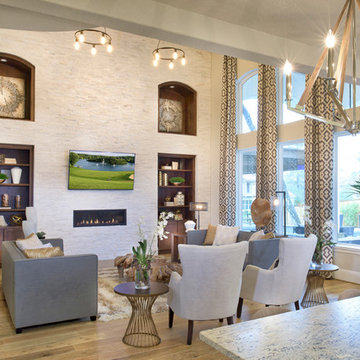
Contemporary two story living space with a full tile wall. The living room has two chandeliers and if furnished with 2 sofas facing each other and white chairs centered between the sofas for ample seating.
Jim Wilson Photography
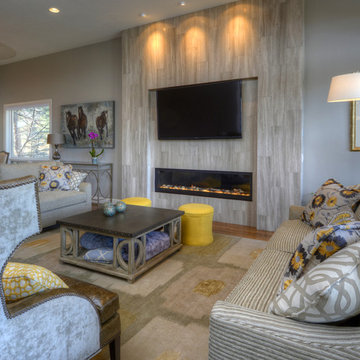
Paul Kohlman
デンバーにある高級な中くらいなコンテンポラリースタイルのおしゃれな独立型ファミリールーム (グレーの壁、無垢フローリング、横長型暖炉、タイルの暖炉まわり、壁掛け型テレビ) の写真
デンバーにある高級な中くらいなコンテンポラリースタイルのおしゃれな独立型ファミリールーム (グレーの壁、無垢フローリング、横長型暖炉、タイルの暖炉まわり、壁掛け型テレビ) の写真
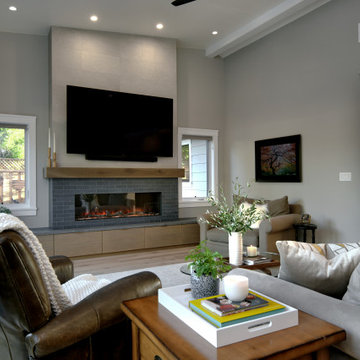
Open Family room to dining and kitchen
サンフランシスコにある広いコンテンポラリースタイルのおしゃれなオープンリビング (グレーの壁、淡色無垢フローリング、標準型暖炉、タイルの暖炉まわり、壁掛け型テレビ、茶色い床、三角天井) の写真
サンフランシスコにある広いコンテンポラリースタイルのおしゃれなオープンリビング (グレーの壁、淡色無垢フローリング、標準型暖炉、タイルの暖炉まわり、壁掛け型テレビ、茶色い床、三角天井) の写真
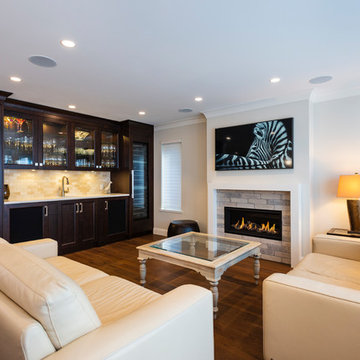
A custom built in bar and wine storage fridge detail the space with room for entertaining and relaxing or watching a movie with the surround sound system with in ceiling speakers above the custom fireplace.
Hidden behind the black speaker cloth cabinets is the home automation system which controls the sound, lighting, and alarm.
Photo credit: Paul Grdina
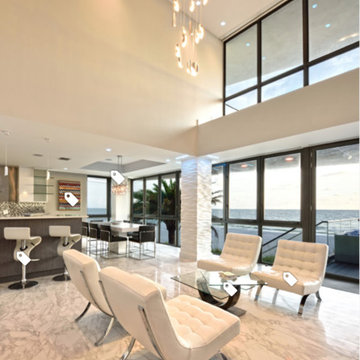
If there is a God of architecture he was smiling when this large oceanfront contemporary home was conceived in built.
Located in Treasure Island, The Sand Castle Capital of the world, our modern, majestic masterpiece is a turtle friendly beacon of beauty and brilliance. This award-winning home design includes a three-story glass staircase, six sets of folding glass window walls to the ocean, custom artistic lighting and custom cabinetry and millwork galore. What an inspiration it has been for JS. Company to be selected to build this exceptional one-of-a-kind luxury home.
Contemporary, Tampa Flordia
DSA
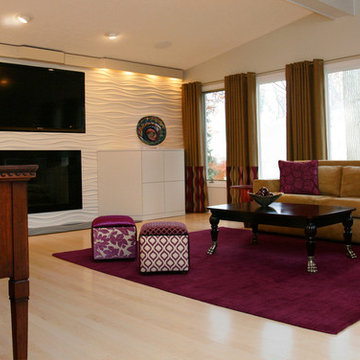
This family room was tired and lacked focus when the client asked us to redo their house. We brought in the wavy wall, custom cabinetry, accent lighting, and set the tv and fireplace in the wall. All new custom furniture and custom curtains added color and flair. The coffee table was custom as the client loves whimsical feet on furniture. Make sure to see the "BEFORE" picture in this project's photos. photo: KC Vansen
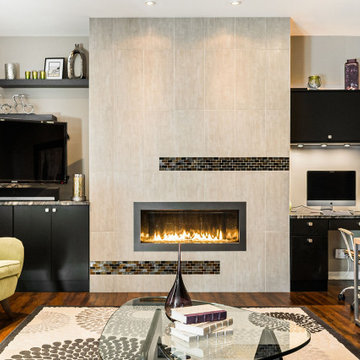
シカゴにあるお手頃価格の中くらいなコンテンポラリースタイルのおしゃれなオープンリビング (ベージュの壁、無垢フローリング、標準型暖炉、タイルの暖炉まわり、コーナー型テレビ、茶色い床) の写真
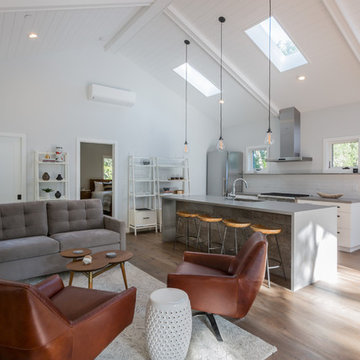
サンフランシスコにある中くらいなコンテンポラリースタイルのおしゃれなオープンリビング (白い壁、横長型暖炉、タイルの暖炉まわり、壁掛け型テレビ、無垢フローリング、茶色い床) の写真
他の地域にあるお手頃価格の中くらいなコンテンポラリースタイルのおしゃれなオープンリビング (グレーの壁、ラミネートの床、標準型暖炉、タイルの暖炉まわり、据え置き型テレビ、グレーの床) の写真
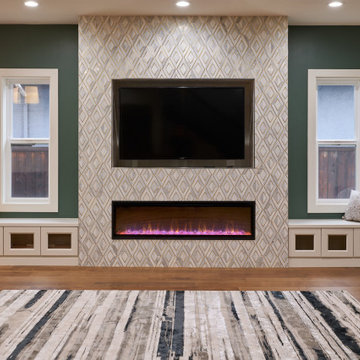
サンフランシスコにあるラグジュアリーな広いコンテンポラリースタイルのおしゃれなオープンリビング (緑の壁、無垢フローリング、横長型暖炉、タイルの暖炉まわり、壁掛け型テレビ、茶色い床) の写真
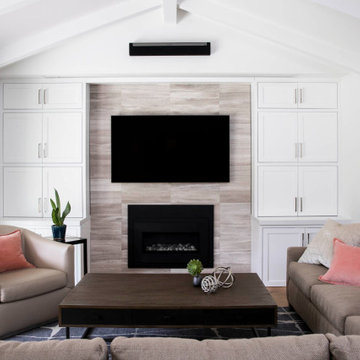
サンフランシスコにあるコンテンポラリースタイルのおしゃれなファミリールーム (白い壁、無垢フローリング、標準型暖炉、タイルの暖炉まわり、壁掛け型テレビ、茶色い床、三角天井) の写真
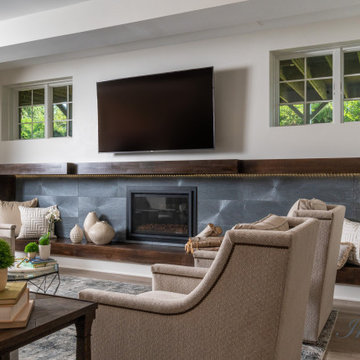
This basement family room features a custom designed fireplace. The fireplace is designed to include a seating area, led lighting highlighting the black starburst tile and a fireplace insert. The family room itself has lots of comfortable seating for hosting family and friends.
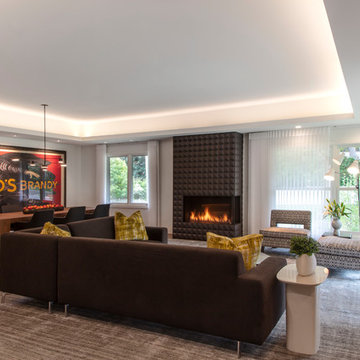
Expansive floor to ceiling windows bring the outdoors in to this newly remodeled living room in Huntington Woods. The lofty stepped ceiling is up lit for an indirect light source that defines and heightens the space. A textured dimensional tile wall surrounds the linear fireplace. Natural light floods into the space from the corner window. The thoughtful design of the large, open floor plan balances a sense of expansiveness with cozy intimacy. Proper use of negative space ensures the room feels comfortable without feeling oversized. Large walls are proportioned to perfectly showcase favorite selections from the homeowner's collection of vintage French and Italian art posters by artists Jean d'Ylen and Leonetto Cappiello. A built-in dining buffet with floating cabinets and shelves is recessed into the central support wall. The shelves are backlit with LED track lighting to illuminate a collection of contemporary white pottery pieces, punctuated occasionally with cheerful bursts of bold color. Additional lighting under the cabinets accentuates the ethereal vibe, while the richly stained wood finish complements the walnut floors. A neutral palette provides a blank canvas on which to showcase the rich textures of the striated rug and soft furnishings. Bold strokes of color in the plush pillows and larger than life art posters are the crowning touches that inject a fun sense of personality into this stunning 2018 project.
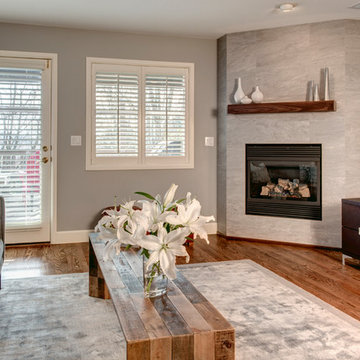
John G Wilbanks Photography
Family Room Adjoining Kitchen
シアトルにあるお手頃価格の中くらいなコンテンポラリースタイルのおしゃれなオープンリビング (グレーの壁、無垢フローリング、コーナー設置型暖炉、タイルの暖炉まわり、据え置き型テレビ) の写真
シアトルにあるお手頃価格の中くらいなコンテンポラリースタイルのおしゃれなオープンリビング (グレーの壁、無垢フローリング、コーナー設置型暖炉、タイルの暖炉まわり、据え置き型テレビ) の写真
18
