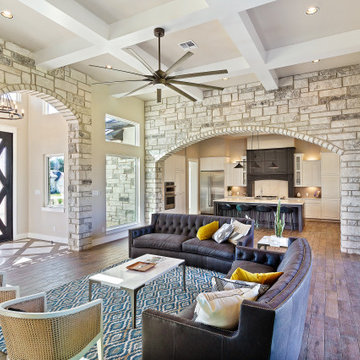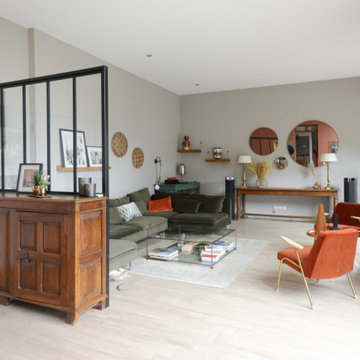コンテンポラリースタイルのファミリールーム (レンガの暖炉まわり、ベージュの壁、グレーの壁、紫の壁) の写真
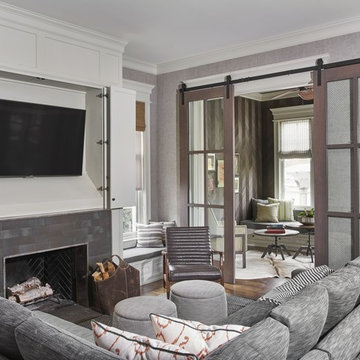
中くらいなコンテンポラリースタイルのおしゃれな独立型ファミリールーム (グレーの壁、濃色無垢フローリング、標準型暖炉、レンガの暖炉まわり、壁掛け型テレビ、茶色い床) の写真

Walls were painted with 1' stripes. Floating shelves were added to back walls. Brick fireplace was painted white. TV was mounted over the mantel. Custom made 4x4' reclaimed wood coffee table was paired with a Ethan Allen leather sectional and chair/ottoman set. Paint color is Devine Ginseng.

Photo by Andrew Giammarco.
シアトルにある高級な中くらいなコンテンポラリースタイルのおしゃれな独立型ファミリールーム (グレーの壁、無垢フローリング、標準型暖炉、レンガの暖炉まわり、壁掛け型テレビ、壁紙) の写真
シアトルにある高級な中くらいなコンテンポラリースタイルのおしゃれな独立型ファミリールーム (グレーの壁、無垢フローリング、標準型暖炉、レンガの暖炉まわり、壁掛け型テレビ、壁紙) の写真
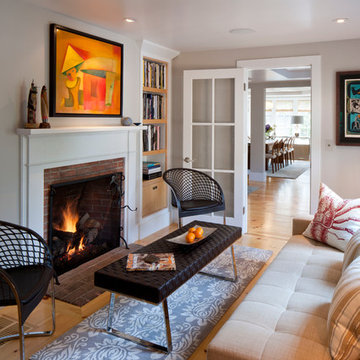
Photo Credits: Brian Vanden Brink
Interior Design: Shor Home
ボストンにある中くらいなコンテンポラリースタイルのおしゃれな独立型ファミリールーム (グレーの壁、ライブラリー、淡色無垢フローリング、標準型暖炉、レンガの暖炉まわり、茶色い床) の写真
ボストンにある中くらいなコンテンポラリースタイルのおしゃれな独立型ファミリールーム (グレーの壁、ライブラリー、淡色無垢フローリング、標準型暖炉、レンガの暖炉まわり、茶色い床) の写真
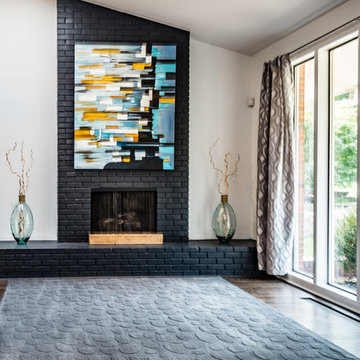
Fireplace
セントルイスにあるお手頃価格の広いコンテンポラリースタイルのおしゃれなオープンリビング (ベージュの壁、無垢フローリング、標準型暖炉、レンガの暖炉まわり) の写真
セントルイスにあるお手頃価格の広いコンテンポラリースタイルのおしゃれなオープンリビング (ベージュの壁、無垢フローリング、標準型暖炉、レンガの暖炉まわり) の写真
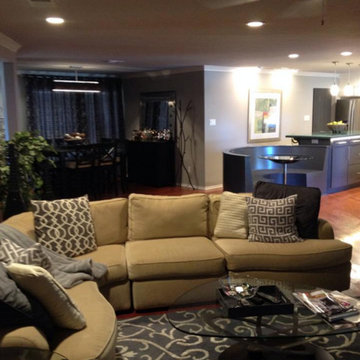
ダラスにあるお手頃価格の中くらいなコンテンポラリースタイルのおしゃれなオープンリビング (ホームバー、ベージュの壁、無垢フローリング、標準型暖炉、レンガの暖炉まわり) の写真
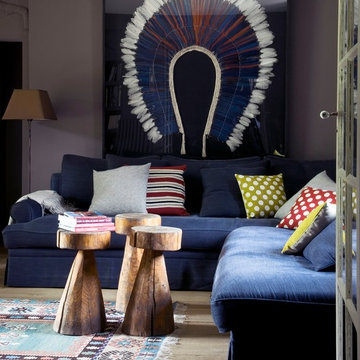
Stephen Clément
パリにあるお手頃価格の中くらいなコンテンポラリースタイルのおしゃれな独立型ファミリールーム (グレーの壁、淡色無垢フローリング、標準型暖炉、レンガの暖炉まわり、テレビなし、茶色い床) の写真
パリにあるお手頃価格の中くらいなコンテンポラリースタイルのおしゃれな独立型ファミリールーム (グレーの壁、淡色無垢フローリング、標準型暖炉、レンガの暖炉まわり、テレビなし、茶色い床) の写真
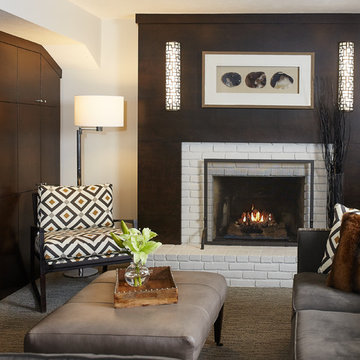
Photos by Ashley Avila
グランドラピッズにある中くらいなコンテンポラリースタイルのおしゃれな独立型ファミリールーム (グレーの壁、カーペット敷き、標準型暖炉、レンガの暖炉まわり) の写真
グランドラピッズにある中くらいなコンテンポラリースタイルのおしゃれな独立型ファミリールーム (グレーの壁、カーペット敷き、標準型暖炉、レンガの暖炉まわり) の写真

Jenn Baker
ダラスにある広いコンテンポラリースタイルのおしゃれなオープンリビング (グレーの壁、コンクリートの床、横長型暖炉、レンガの暖炉まわり、壁掛け型テレビ) の写真
ダラスにある広いコンテンポラリースタイルのおしゃれなオープンリビング (グレーの壁、コンクリートの床、横長型暖炉、レンガの暖炉まわり、壁掛け型テレビ) の写真
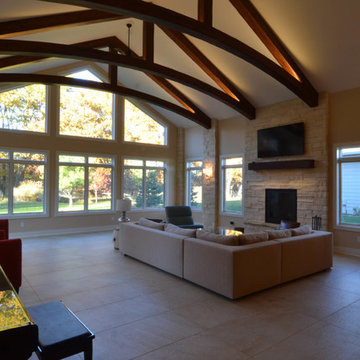
Beautiful living room addition with plenty of space for a growing family.
他の地域にある高級な広いコンテンポラリースタイルのおしゃれなオープンリビング (ベージュの壁、淡色無垢フローリング、標準型暖炉、レンガの暖炉まわり、黄色い床) の写真
他の地域にある高級な広いコンテンポラリースタイルのおしゃれなオープンリビング (ベージュの壁、淡色無垢フローリング、標準型暖炉、レンガの暖炉まわり、黄色い床) の写真
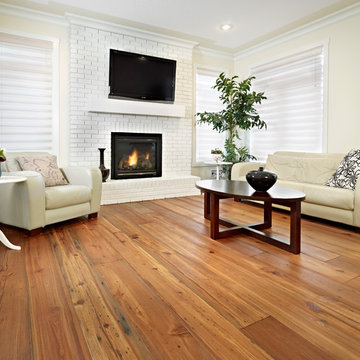
エドモントンにあるコンテンポラリースタイルのおしゃれなファミリールーム (ベージュの壁、無垢フローリング、標準型暖炉、レンガの暖炉まわり、壁掛け型テレビ、茶色い床) の写真
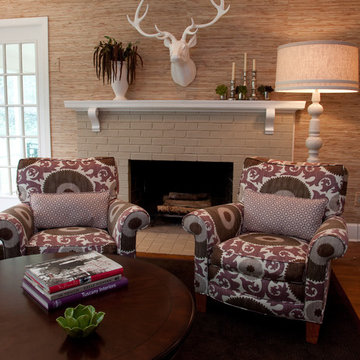
This family friendly gathering space was updated with textural grasscloth walls, and the existing furniture reupholstered in statement fabrics.
Amy Smucker Photography

This ranch was a complete renovation! We took it down to the studs and redesigned the space for this young family. We opened up the main floor to create a large kitchen with two islands and seating for a crowd and a dining nook that looks out on the beautiful front yard. We created two seating areas, one for TV viewing and one for relaxing in front of the bar area. We added a new mudroom with lots of closed storage cabinets, a pantry with a sliding barn door and a powder room for guests. We raised the ceilings by a foot and added beams for definition of the spaces. We gave the whole home a unified feel using lots of white and grey throughout with pops of orange to keep it fun.
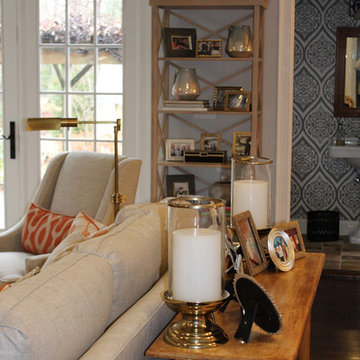
Some of the clients existing pieces were repurposed such as the pine sofa table but updated with hurricane candles and new gold and silver picture frames with various textures, shapes and sizes. A view into the powder room reveals the newly added Thibault sea grass large scall print wallpaper.
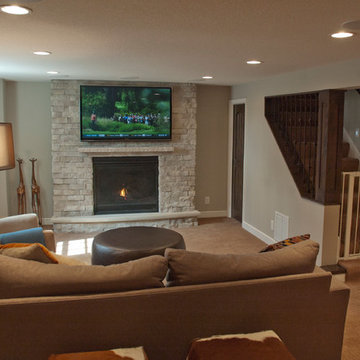
The basement in this home sat unused for years. Cinder block windows did a poor job of brightening the space. Linoleum floors were outdated years ago. The bar was a brick and mortar monster.
The remodeling design began with a new centerpiece – a gas fireplace to warm up cold Minnesota evenings. It features custom brickwork enclosing the energy efficient firebox.
New energy-efficient egress windows can be opened to allow cross ventilation, while keeping the room cozy. A dramatic improvement over cinder block glass.
A new wet bar was added, featuring Oak Wood cabinets and Granite countertops. Note the custom tile work behind the stainless steel sink. The bar itself uses the same materials, creating comfortable seating for three.
Finally, the use of in-ceiling down lights adds a single “color” of light, making the entire room both bright and warm. The before and after photos tell the whole story.
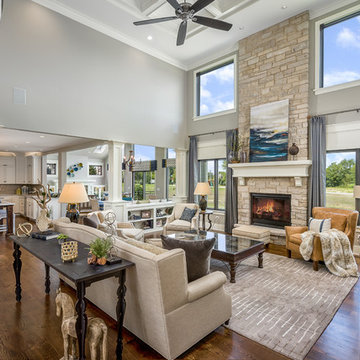
Check out this large and welcoming family room with a curved overhang on the second floor. Tall ceilings and two-story custom fireplace with surround sound built in. Visit our website at www.overstreetbuilders.com
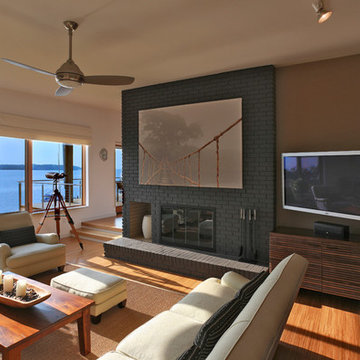
Ken Wyner
ワシントンD.C.にあるコンテンポラリースタイルのおしゃれなファミリールーム (ベージュの壁、無垢フローリング、標準型暖炉、レンガの暖炉まわり、コーナー型テレビ) の写真
ワシントンD.C.にあるコンテンポラリースタイルのおしゃれなファミリールーム (ベージュの壁、無垢フローリング、標準型暖炉、レンガの暖炉まわり、コーナー型テレビ) の写真
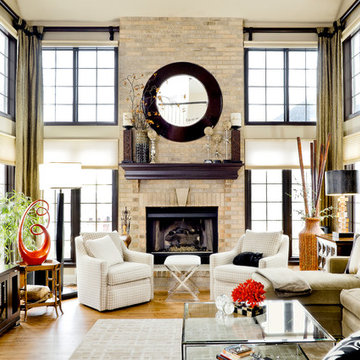
Swivel chairs flank the fireplace of this family room that provides ample seating for both TV viewing and conversation. Colorful photographs of world cities provide the contrast against a warm neutral decor.
コンテンポラリースタイルのファミリールーム (レンガの暖炉まわり、ベージュの壁、グレーの壁、紫の壁) の写真
1
