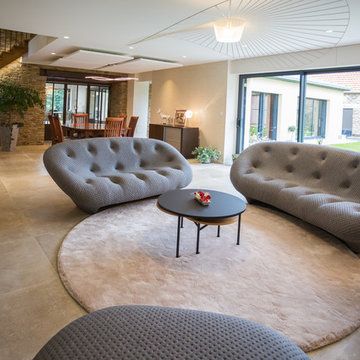コンテンポラリースタイルのファミリールーム (レンガの暖炉まわり、木材の暖炉まわり、セラミックタイルの床) の写真
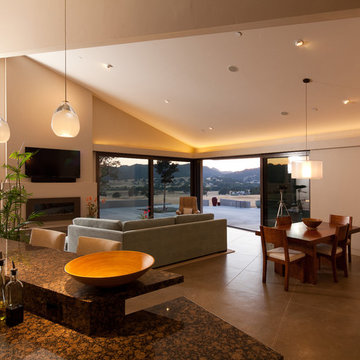
tgb
サンルイスオビスポにあるお手頃価格の中くらいなコンテンポラリースタイルのおしゃれなオープンリビング (ベージュの壁、セラミックタイルの床、横長型暖炉、木材の暖炉まわり、壁掛け型テレビ) の写真
サンルイスオビスポにあるお手頃価格の中くらいなコンテンポラリースタイルのおしゃれなオープンリビング (ベージュの壁、セラミックタイルの床、横長型暖炉、木材の暖炉まわり、壁掛け型テレビ) の写真
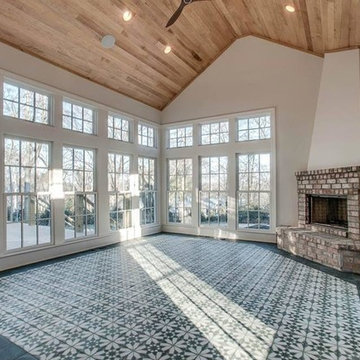
Great Room / Sunroom. Maple wood ceiling stained natural.
- Blackstone Painters
ナッシュビルにあるラグジュアリーな中くらいなコンテンポラリースタイルのおしゃれなオープンリビング (白い壁、セラミックタイルの床、コーナー設置型暖炉、レンガの暖炉まわり) の写真
ナッシュビルにあるラグジュアリーな中くらいなコンテンポラリースタイルのおしゃれなオープンリビング (白い壁、セラミックタイルの床、コーナー設置型暖炉、レンガの暖炉まわり) の写真
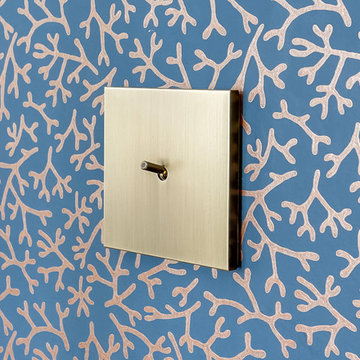
Détail du papier peint aux motifs cuivrés et d'un interrupteur design en bronze patiné.
パリにある高級な広いコンテンポラリースタイルのおしゃれなオープンリビング (グレーの壁、セラミックタイルの床、標準型暖炉、木材の暖炉まわり、据え置き型テレビ) の写真
パリにある高級な広いコンテンポラリースタイルのおしゃれなオープンリビング (グレーの壁、セラミックタイルの床、標準型暖炉、木材の暖炉まわり、据え置き型テレビ) の写真
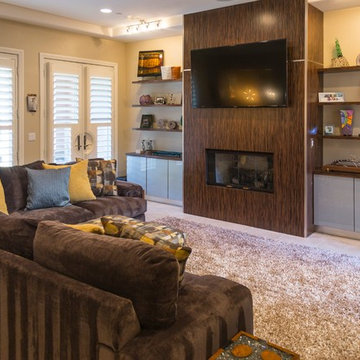
Arslan Gusengadzhiev
ラスベガスにあるお手頃価格の小さなコンテンポラリースタイルのおしゃれなファミリールーム (ベージュの壁、セラミックタイルの床、横長型暖炉、木材の暖炉まわり、埋込式メディアウォール) の写真
ラスベガスにあるお手頃価格の小さなコンテンポラリースタイルのおしゃれなファミリールーム (ベージュの壁、セラミックタイルの床、横長型暖炉、木材の暖炉まわり、埋込式メディアウォール) の写真
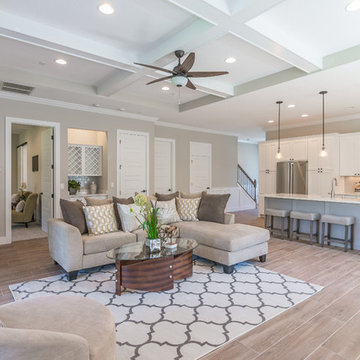
A light and bright living room with an exposed beam ceiling. The built in bar with wine storage is a practical addition to this open living space.
Photography and Staging by Interior Decor by Maggie LLC.
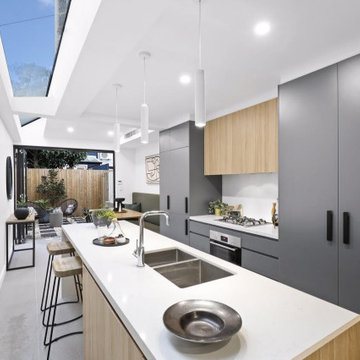
シドニーにあるお手頃価格の小さなコンテンポラリースタイルのおしゃれな独立型ファミリールーム (白い壁、セラミックタイルの床、標準型暖炉、木材の暖炉まわり、グレーの床、折り上げ天井、羽目板の壁) の写真
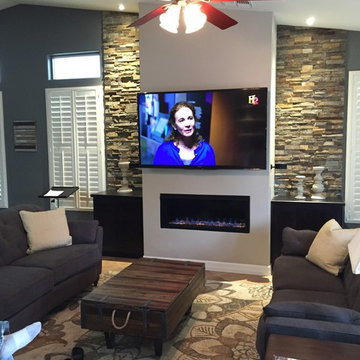
フェニックスにある中くらいなコンテンポラリースタイルのおしゃれなオープンリビング (ベージュの壁、セラミックタイルの床、標準型暖炉、レンガの暖炉まわり、壁掛け型テレビ) の写真
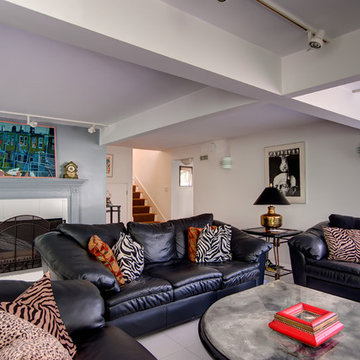
http://39walnutroad.com
A sophisticated open design with expansive windows overlook the beautiful estate property in this mid-century contemporary home. Soaring ceilings and a beautiful fireplace highlight the open great room and dining room. Bring your architect and update this thoughtfully proportioned floor plan to take this home to the next level. The first floor master bedroom is a special retreat and includes a signature fireplace, palatial master bathroom, sky lit walk-in closet and a seating/office area. The walk-out lower level is comprised of a family room with fireplace and provides ample room for all your entertainment needs. Enjoy arts-n-crafts, exercise or studying in the private den. Four additional window-filled bedrooms share a hall bathroom. Enjoy the convenience of this fabulous south-side neighborhood with easy access to transportation, restaurants and Wellesley town amenities.
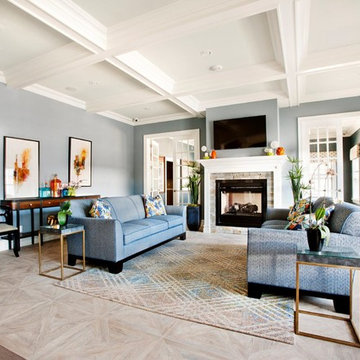
Coffered Ceilings encase a subtle shade of green to give a warm effect. Walls are Painted with Sherwin Williams' Superpaint tinted to Benjamin Moore's Kentucky Haze.
The Mantel and ceilings were custom built and seamed with a combination of Bondo Auto Body filler and a super premium caulk formulated for crown moldings.
* Entire project was painted exclusively with Sherwin Williams Products
***Photo Credits - THE CLUB AT MELVILLE
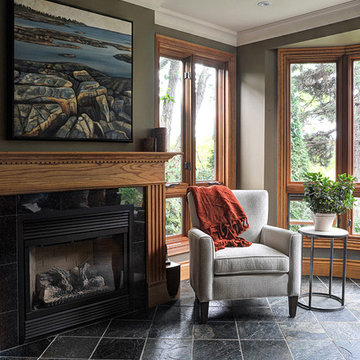
Amir. H. Sohrabpour
トロントにある中くらいなコンテンポラリースタイルのおしゃれな独立型ファミリールーム (テレビなし、グレーの壁、セラミックタイルの床、標準型暖炉、木材の暖炉まわり、グレーの床) の写真
トロントにある中くらいなコンテンポラリースタイルのおしゃれな独立型ファミリールーム (テレビなし、グレーの壁、セラミックタイルの床、標準型暖炉、木材の暖炉まわり、グレーの床) の写真
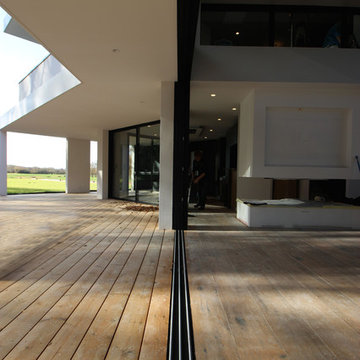
atelier scenario
トゥールーズにあるラグジュアリーな広いコンテンポラリースタイルのおしゃれなオープンリビング (白い壁、セラミックタイルの床、吊り下げ式暖炉、レンガの暖炉まわり、茶色い床) の写真
トゥールーズにあるラグジュアリーな広いコンテンポラリースタイルのおしゃれなオープンリビング (白い壁、セラミックタイルの床、吊り下げ式暖炉、レンガの暖炉まわり、茶色い床) の写真
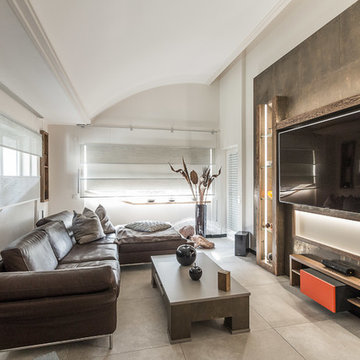
Nischenmöbel im Fensterbereich mit Rückwand Beleuchtung inkl Farb & Dimmsteuerung - Kobus aus massiver Eiche in veredelter Oberfläche Brush - Beizen - Naturholzeffekt....
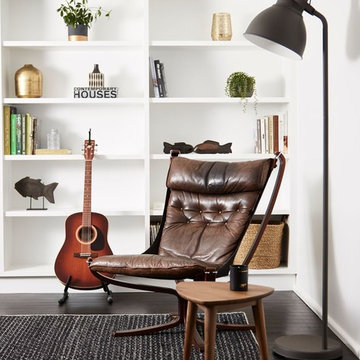
Benito Martin Photography
シドニーにあるコンテンポラリースタイルのおしゃれなファミリールーム (白い壁、セラミックタイルの床、標準型暖炉、木材の暖炉まわり、グレーの床) の写真
シドニーにあるコンテンポラリースタイルのおしゃれなファミリールーム (白い壁、セラミックタイルの床、標準型暖炉、木材の暖炉まわり、グレーの床) の写真
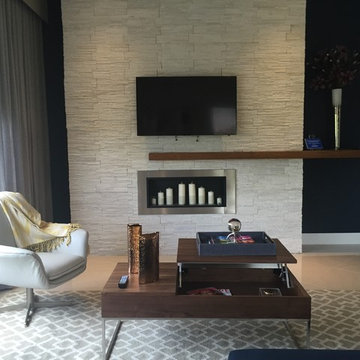
Contemporary in Miami is a Residential project in South Florida featuring a warm color palette, Modern furniture pieces in woods and texture wall coverings to give a cozy feel to the home.
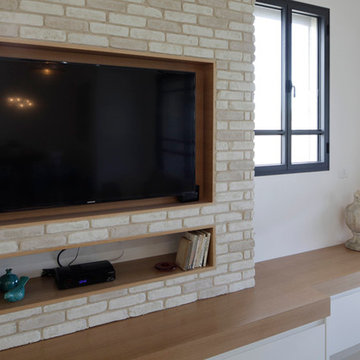
aviad bar ness
他の地域にある高級な広いコンテンポラリースタイルのおしゃれなオープンリビング (ベージュの壁、セラミックタイルの床、コーナー設置型暖炉、レンガの暖炉まわり、埋込式メディアウォール) の写真
他の地域にある高級な広いコンテンポラリースタイルのおしゃれなオープンリビング (ベージュの壁、セラミックタイルの床、コーナー設置型暖炉、レンガの暖炉まわり、埋込式メディアウォール) の写真
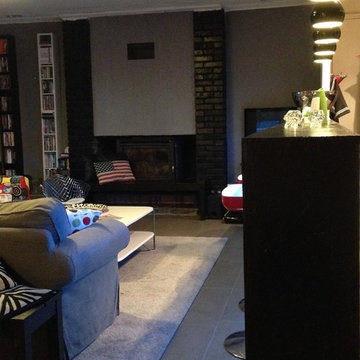
CBMINTERIORS
パリにある中くらいなコンテンポラリースタイルのおしゃれなオープンリビング (ホームバー、グレーの壁、セラミックタイルの床、標準型暖炉、レンガの暖炉まわり、コーナー型テレビ、グレーの床) の写真
パリにある中くらいなコンテンポラリースタイルのおしゃれなオープンリビング (ホームバー、グレーの壁、セラミックタイルの床、標準型暖炉、レンガの暖炉まわり、コーナー型テレビ、グレーの床) の写真
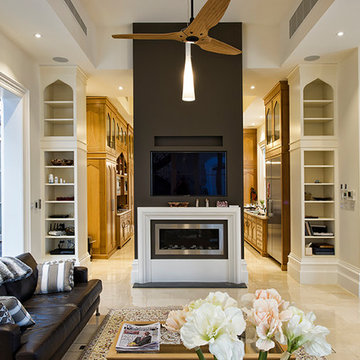
Looking through to kitchen with book storage either side of central fireplace stack, which houses a gas fireplace and television mounted above.
アデレードにある巨大なコンテンポラリースタイルのおしゃれなオープンリビング (白い壁、セラミックタイルの床、標準型暖炉、木材の暖炉まわり、壁掛け型テレビ) の写真
アデレードにある巨大なコンテンポラリースタイルのおしゃれなオープンリビング (白い壁、セラミックタイルの床、標準型暖炉、木材の暖炉まわり、壁掛け型テレビ) の写真
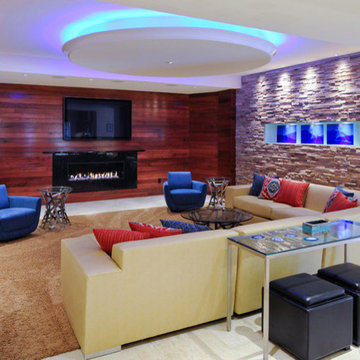
セントルイスにある中くらいなコンテンポラリースタイルのおしゃれな独立型ファミリールーム (ベージュの壁、セラミックタイルの床、横長型暖炉、木材の暖炉まわり、壁掛け型テレビ、ベージュの床) の写真
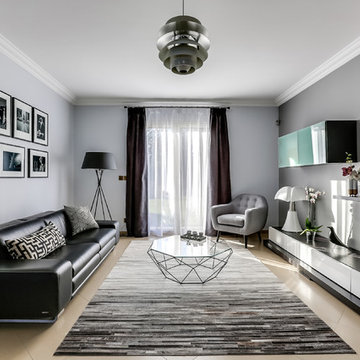
Repenser entièrement la décoration d’une villa contemporaine en région parisienne. Apporter davantage de personnalité et de cohérence en matière de décoration à l’ensemble de la villa.
コンテンポラリースタイルのファミリールーム (レンガの暖炉まわり、木材の暖炉まわり、セラミックタイルの床) の写真
1
