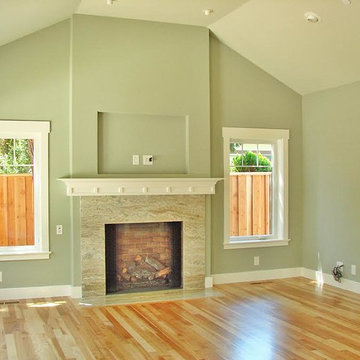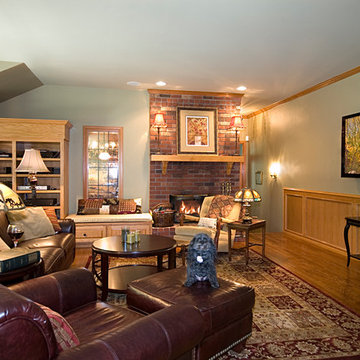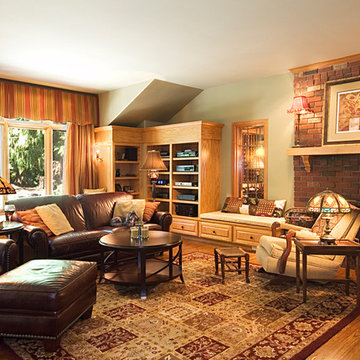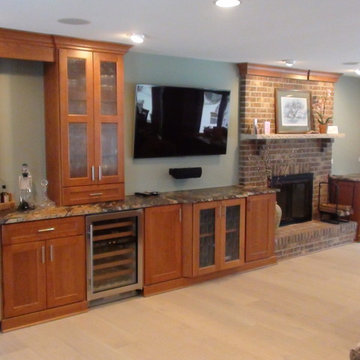広いコンテンポラリースタイルのファミリールーム (レンガの暖炉まわり、タイルの暖炉まわり、緑の壁) の写真
絞り込み:
資材コスト
並び替え:今日の人気順
写真 1〜20 枚目(全 32 枚)
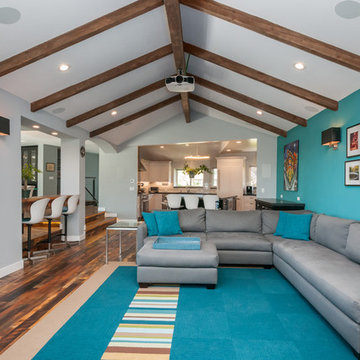
Ian Coleman
サンフランシスコにある広いコンテンポラリースタイルのおしゃれなオープンリビング (ホームバー、緑の壁、濃色無垢フローリング、標準型暖炉、タイルの暖炉まわり、壁掛け型テレビ) の写真
サンフランシスコにある広いコンテンポラリースタイルのおしゃれなオープンリビング (ホームバー、緑の壁、濃色無垢フローリング、標準型暖炉、タイルの暖炉まわり、壁掛け型テレビ) の写真
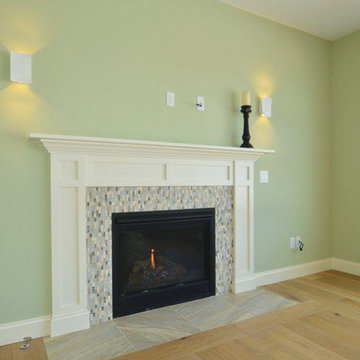
The Ventura Hardwood Floors Collection with our NuOil Finish from Hallmark Hardwoods is finished with NuOil® which employs a revolutionary new technology. The finish has unique performance characteristics and durability that make it a great choice for someone who wants the visual character that only oil can provide. Oil finishes have been used for centuries on floors and furniture. NuOil® uses proprietary technology in the application of numerous coats of oil finish in the factory that make it the industry leader in wear-ability and stain resistance in oil finish.
Due to the unique hybrid multi-coat technology of NuOil®, it is not necessary to apply an additional coat of oil at time of installation. That can be reserved for a later date when it becomes desirable to refresh and renovate the floor.
Simply Better…Discover Why.
http://hallmarkfloors.com/
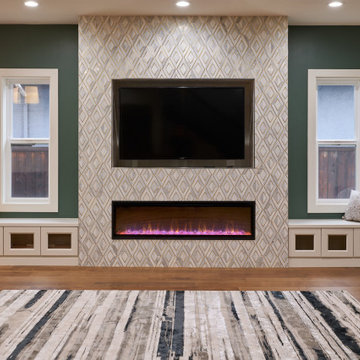
サンフランシスコにあるラグジュアリーな広いコンテンポラリースタイルのおしゃれなオープンリビング (緑の壁、無垢フローリング、横長型暖炉、タイルの暖炉まわり、壁掛け型テレビ、茶色い床) の写真
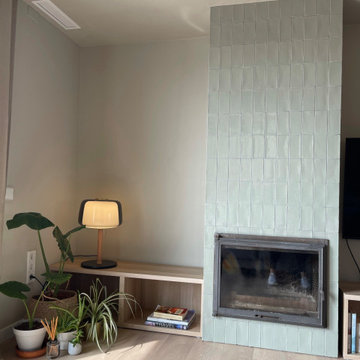
Reforma parcial en un ático lleno de posibilidades. Actuamos en la zona de día y en el Dormitorio Principal en Suite.
Abrimos los espacios y ubicamos una zona de trabajo en el salón con posibilidad de total independencia.
Azulejos de color verde también para enmarcar la chimenea.
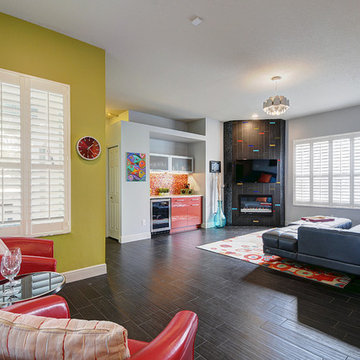
Rickie Agapito, Agapito Online
タンパにある高級な広いコンテンポラリースタイルのおしゃれなオープンリビング (磁器タイルの床、ホームバー、緑の壁、コーナー設置型暖炉、タイルの暖炉まわり、壁掛け型テレビ) の写真
タンパにある高級な広いコンテンポラリースタイルのおしゃれなオープンリビング (磁器タイルの床、ホームバー、緑の壁、コーナー設置型暖炉、タイルの暖炉まわり、壁掛け型テレビ) の写真
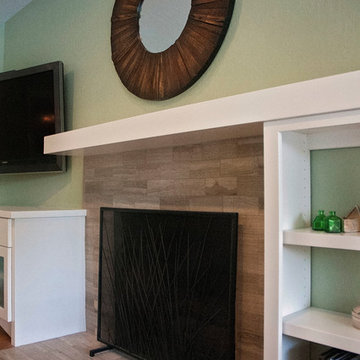
Cassandra Deasy Lauter
サンフランシスコにある高級な広いコンテンポラリースタイルのおしゃれなオープンリビング (無垢フローリング、標準型暖炉、タイルの暖炉まわり、埋込式メディアウォール、緑の壁) の写真
サンフランシスコにある高級な広いコンテンポラリースタイルのおしゃれなオープンリビング (無垢フローリング、標準型暖炉、タイルの暖炉まわり、埋込式メディアウォール、緑の壁) の写真
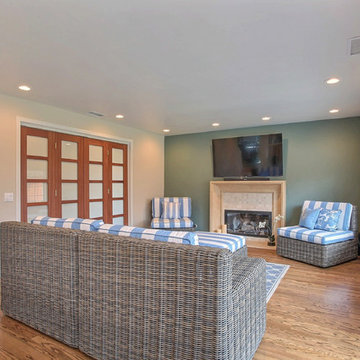
This family room provides a barrier-free entrance from the backyard. It allows the family to visit a house member who uses a wheelchair for mobility.
Photos: Marilyn Cunningham Photography
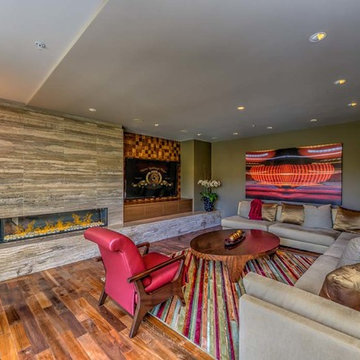
The Media Room fireplace was expanded to scale and features vein cut travertine and inset of walnut tile pillowing to complement the Mozambique waterfall table and hand-dyed, hair on hide area rug. Photo by RARE Properties.
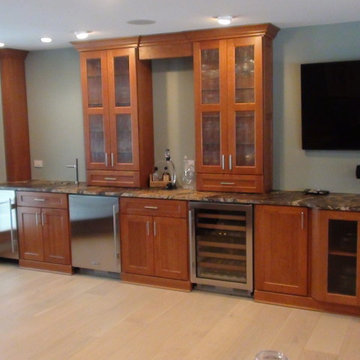
Renovated kitchen while incorporating a table in with the kitchen island. Removed walls for an open floor plan to create a great room. Custom cabinetry and lighting including entertainment and bar area with granite countertops
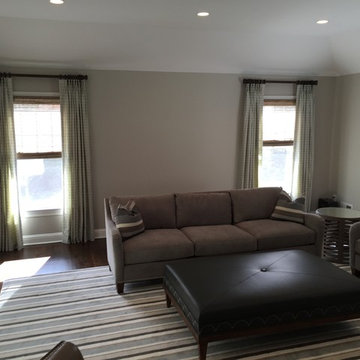
Family Room
ニューヨークにある高級な広いコンテンポラリースタイルのおしゃれな独立型ファミリールーム (緑の壁、無垢フローリング、標準型暖炉、レンガの暖炉まわり、壁掛け型テレビ) の写真
ニューヨークにある高級な広いコンテンポラリースタイルのおしゃれな独立型ファミリールーム (緑の壁、無垢フローリング、標準型暖炉、レンガの暖炉まわり、壁掛け型テレビ) の写真
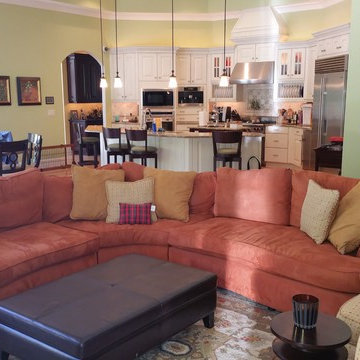
A big family needs a big living room. With a Berndhart custom built sectional, custom cabinetry and shelving along with a gas fire place allows for conversation and entertaining with the utmost levity.
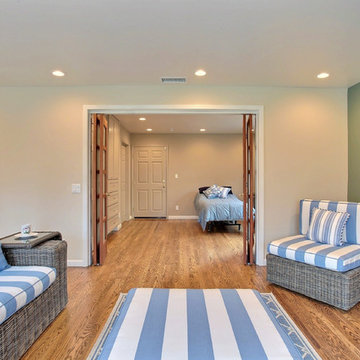
The family room provides a barrier-free doorway into the master bedroom, transforming this space into a master suite.
Photos: Marilyn Cunningham Photography
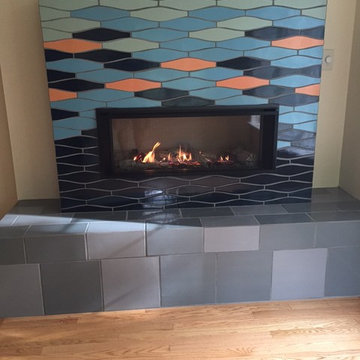
CUSTOM TILED FIREPLACE SURROUND AND HEARTH. TILES FROM FIRECLAY TILES. FIREPLACE FROM VALOR
ウィルミントンにある高級な広いコンテンポラリースタイルのおしゃれなファミリールーム (緑の壁、淡色無垢フローリング、横長型暖炉、タイルの暖炉まわり) の写真
ウィルミントンにある高級な広いコンテンポラリースタイルのおしゃれなファミリールーム (緑の壁、淡色無垢フローリング、横長型暖炉、タイルの暖炉まわり) の写真
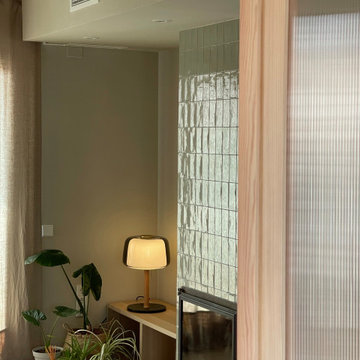
Reforma parcial en un ático lleno de posibilidades. Actuamos en la zona de día y en el Dormitorio Principal en Suite.
Abrimos los espacios y ubicamos una zona de trabajo en el salón con posibilidad de total independencia.
Azulejos de color verde también para enmarcar la chimenea.
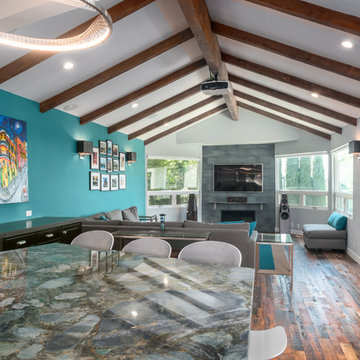
Ian Coleman
サンフランシスコにある広いコンテンポラリースタイルのおしゃれなオープンリビング (緑の壁、濃色無垢フローリング、標準型暖炉、タイルの暖炉まわり、壁掛け型テレビ) の写真
サンフランシスコにある広いコンテンポラリースタイルのおしゃれなオープンリビング (緑の壁、濃色無垢フローリング、標準型暖炉、タイルの暖炉まわり、壁掛け型テレビ) の写真
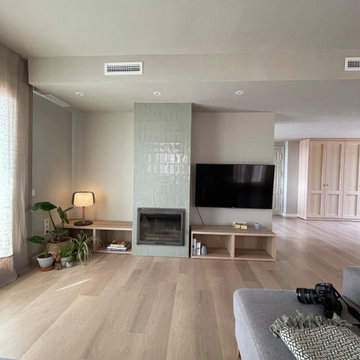
Reforma parcial en un ático lleno de posibilidades. Actuamos en la zona de día y en el Dormitorio Principal en Suite.
Abrimos los espacios y ubicamos una zona de trabajo en el salón con posibilidad de total independencia.
Azulejos de color verde también para enmarcar la chimenea.
広いコンテンポラリースタイルのファミリールーム (レンガの暖炉まわり、タイルの暖炉まわり、緑の壁) の写真
1
