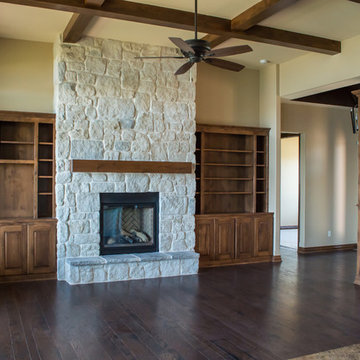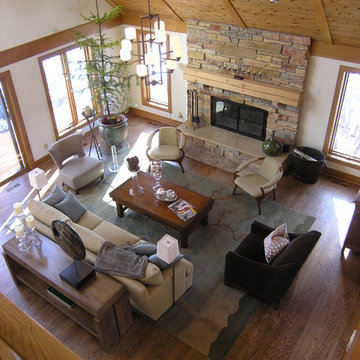コンテンポラリースタイルのファミリールーム (レンガの暖炉まわり、石材の暖炉まわり) の写真
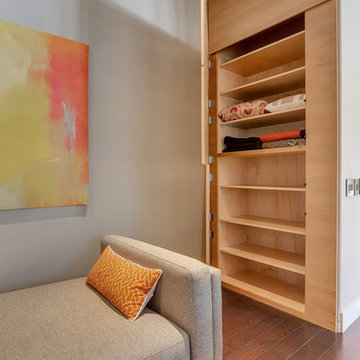
This couple was ready for some major changes in their home on north Euclid in Upland, CA. After completing their nursery last year, they asked for help designing their family room. Everything had to go! The brick fireplace, the TV niche next to the fireplace, the wet bar…none of it portrayed my client’s taste or style in any way. They requested a space that was modern, not fussy, clean and contemporary. I achieved this look by transforming the fireplace wall with limestone and paneled walls with hidden storage behind where the TV niche used to be. Other features that helped in this transformation are updated recessed and accent lighting, fixtures, window coverings, sleek, contemporary furnishings, art and accessories. The existing carpet was replaced with dark wood flooring that seamlessly meets the new limestone fireplace hearth that runs the distance of the entire focal wall.
A roadblock popped up when we found out the SMALLEST WALL in the house that was part of the existing wet bar turned out to be where the main plumbing and electrical were housed. Instead of spending the exorbitant amount of money that it would’ve cost to remove this wall, I instead turned the unused wet bar into a functional feature with oodles of storage on one side and a wall niche on the opposite to display art.
Now this space is a functional and comfortable room in their house where they can relax and spend time with family.
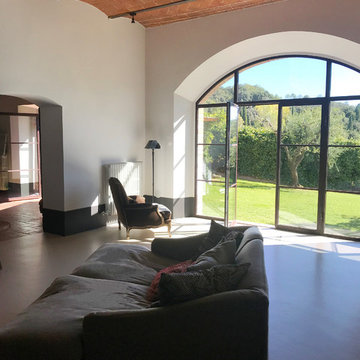
Vista dal salotto sul grande infisso ad arco in ferro effetto corten, realizzato su disegno, a incorniciare il giardino esterno.
フィレンツェにあるコンテンポラリースタイルのおしゃれなオープンリビング (白い壁、標準型暖炉、石材の暖炉まわり) の写真
フィレンツェにあるコンテンポラリースタイルのおしゃれなオープンリビング (白い壁、標準型暖炉、石材の暖炉まわり) の写真
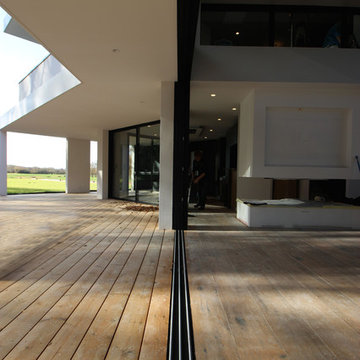
atelier scenario
トゥールーズにあるラグジュアリーな広いコンテンポラリースタイルのおしゃれなオープンリビング (白い壁、セラミックタイルの床、吊り下げ式暖炉、レンガの暖炉まわり、茶色い床) の写真
トゥールーズにあるラグジュアリーな広いコンテンポラリースタイルのおしゃれなオープンリビング (白い壁、セラミックタイルの床、吊り下げ式暖炉、レンガの暖炉まわり、茶色い床) の写真
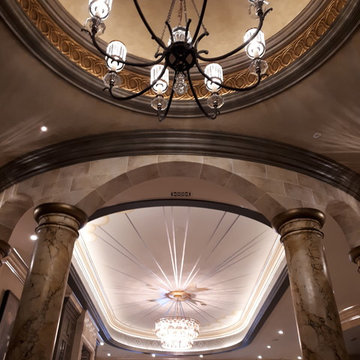
We designed this Art Deco inspired ceiling design in collaboration with the client. The radiant lines have been gilded & the sunburst & medallion has been gilded with gold leaf & a patina glaze was applied. The plaster columns have had a hand painted marble finish with gilded capitals & bases. The walls have had a hand painted Caen Stone effect applied.
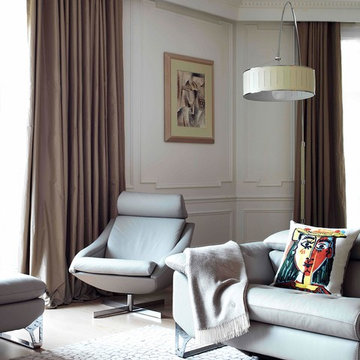
Paul Bowyer
パリにある高級な広いコンテンポラリースタイルのおしゃれなオープンリビング (淡色無垢フローリング、標準型暖炉、石材の暖炉まわり) の写真
パリにある高級な広いコンテンポラリースタイルのおしゃれなオープンリビング (淡色無垢フローリング、標準型暖炉、石材の暖炉まわり) の写真
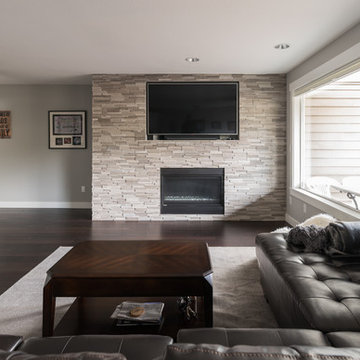
Martinescu Photography
シアトルにあるお手頃価格の中くらいなコンテンポラリースタイルのおしゃれなオープンリビング (ゲームルーム、ベージュの壁、濃色無垢フローリング、標準型暖炉、石材の暖炉まわり、埋込式メディアウォール、茶色い床) の写真
シアトルにあるお手頃価格の中くらいなコンテンポラリースタイルのおしゃれなオープンリビング (ゲームルーム、ベージュの壁、濃色無垢フローリング、標準型暖炉、石材の暖炉まわり、埋込式メディアウォール、茶色い床) の写真
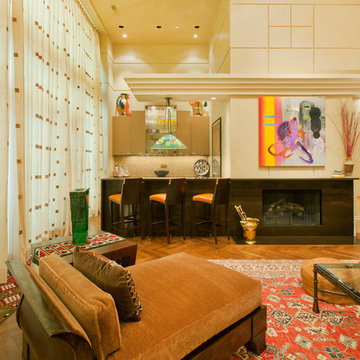
Kurt Johnson
オマハにあるラグジュアリーな巨大なコンテンポラリースタイルのおしゃれなロフトリビング (ホームバー、ベージュの壁、淡色無垢フローリング、標準型暖炉、石材の暖炉まわり) の写真
オマハにあるラグジュアリーな巨大なコンテンポラリースタイルのおしゃれなロフトリビング (ホームバー、ベージュの壁、淡色無垢フローリング、標準型暖炉、石材の暖炉まわり) の写真
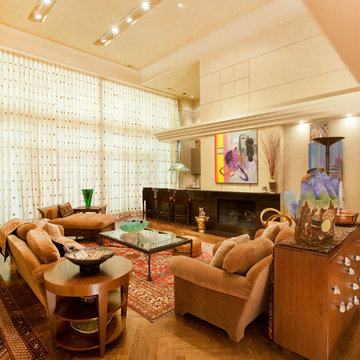
Kurt Johnson
オマハにあるラグジュアリーな巨大なコンテンポラリースタイルのおしゃれなロフトリビング (ホームバー、ベージュの壁、淡色無垢フローリング、標準型暖炉、石材の暖炉まわり) の写真
オマハにあるラグジュアリーな巨大なコンテンポラリースタイルのおしゃれなロフトリビング (ホームバー、ベージュの壁、淡色無垢フローリング、標準型暖炉、石材の暖炉まわり) の写真
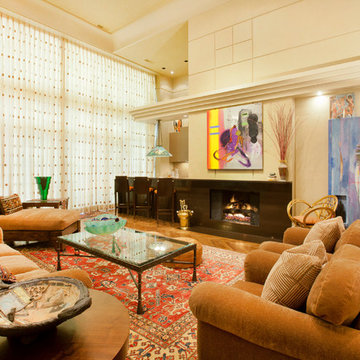
Kurt Johnson
オマハにあるラグジュアリーな巨大なコンテンポラリースタイルのおしゃれなロフトリビング (ホームバー、ベージュの壁、淡色無垢フローリング、標準型暖炉、石材の暖炉まわり) の写真
オマハにあるラグジュアリーな巨大なコンテンポラリースタイルのおしゃれなロフトリビング (ホームバー、ベージュの壁、淡色無垢フローリング、標準型暖炉、石材の暖炉まわり) の写真
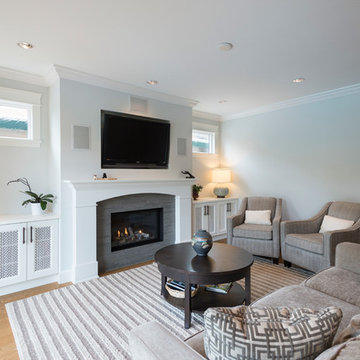
バンクーバーにあるお手頃価格の中くらいなコンテンポラリースタイルのおしゃれな独立型ファミリールーム (淡色無垢フローリング、標準型暖炉、石材の暖炉まわり、埋込式メディアウォール、グレーの壁) の写真
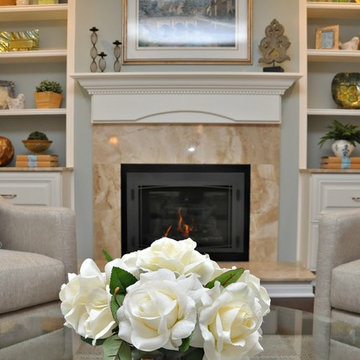
New fireplace insert
Photos By Cindy Lutes of Total Home
オタワにある小さなコンテンポラリースタイルのおしゃれなオープンリビング (濃色無垢フローリング、標準型暖炉、石材の暖炉まわり) の写真
オタワにある小さなコンテンポラリースタイルのおしゃれなオープンリビング (濃色無垢フローリング、標準型暖炉、石材の暖炉まわり) の写真
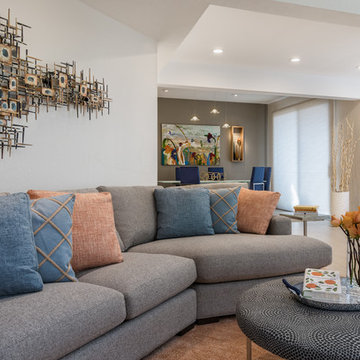
Family friendly furnishings compliment the challenging "room of angles". Delineating various "flex spaces" within the large living and dining rooms allow smaller, more personal gatherings for conversations.
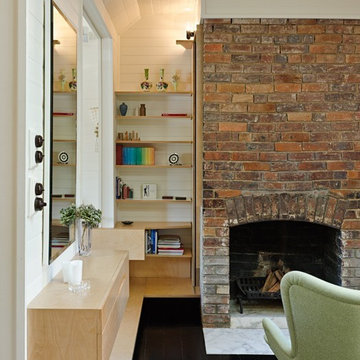
Christopher Frederick Jones
ブリスベンにあるコンテンポラリースタイルのおしゃれなファミリールーム (ライブラリー、淡色無垢フローリング、レンガの暖炉まわり) の写真
ブリスベンにあるコンテンポラリースタイルのおしゃれなファミリールーム (ライブラリー、淡色無垢フローリング、レンガの暖炉まわり) の写真
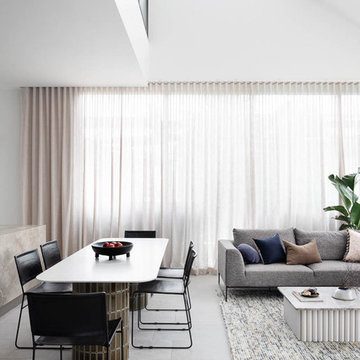
Open Plan Kitchen + Dining + Family Room
メルボルンにある広いコンテンポラリースタイルのおしゃれなオープンリビング (標準型暖炉、レンガの暖炉まわり、グレーの床) の写真
メルボルンにある広いコンテンポラリースタイルのおしゃれなオープンリビング (標準型暖炉、レンガの暖炉まわり、グレーの床) の写真
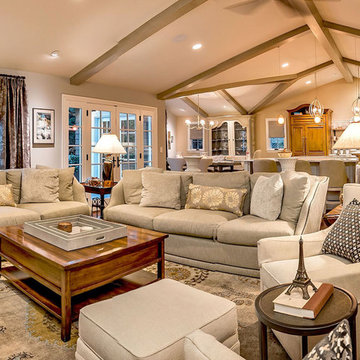
Mark Pinkerton
サンフランシスコにあるお手頃価格の中くらいなコンテンポラリースタイルのおしゃれなオープンリビング (グレーの壁、無垢フローリング、標準型暖炉、石材の暖炉まわり、壁掛け型テレビ) の写真
サンフランシスコにあるお手頃価格の中くらいなコンテンポラリースタイルのおしゃれなオープンリビング (グレーの壁、無垢フローリング、標準型暖炉、石材の暖炉まわり、壁掛け型テレビ) の写真
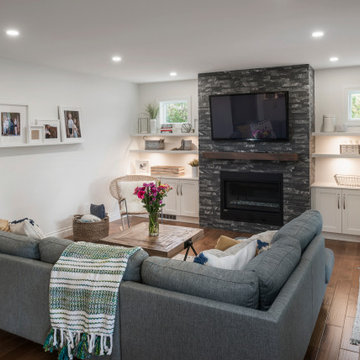
Updating a 25 year old home to increase living space and update the finishes.
Read the client review here: https://www.houzz.com/viewReview/1347678/Alair-Homes-Chilliwack-review
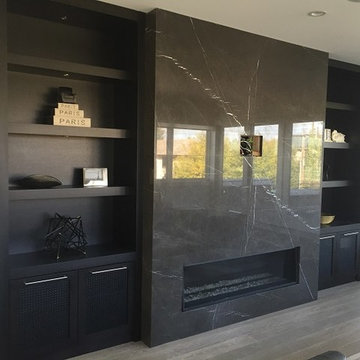
Darren Rothecker
カルガリーにある広いコンテンポラリースタイルのおしゃれなロフトリビング (ライブラリー、白い壁、淡色無垢フローリング、横長型暖炉、石材の暖炉まわり、壁掛け型テレビ) の写真
カルガリーにある広いコンテンポラリースタイルのおしゃれなロフトリビング (ライブラリー、白い壁、淡色無垢フローリング、横長型暖炉、石材の暖炉まわり、壁掛け型テレビ) の写真
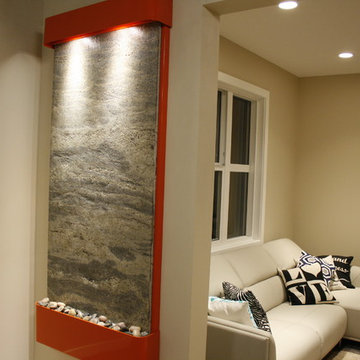
Cascade Water Fountain: Granite stone with orange finish by Felix at Fountain Creations & Wellness
カルガリーにある低価格の中くらいなコンテンポラリースタイルのおしゃれなオープンリビング (ライブラリー、ベージュの壁、淡色無垢フローリング、標準型暖炉、石材の暖炉まわり、壁掛け型テレビ) の写真
カルガリーにある低価格の中くらいなコンテンポラリースタイルのおしゃれなオープンリビング (ライブラリー、ベージュの壁、淡色無垢フローリング、標準型暖炉、石材の暖炉まわり、壁掛け型テレビ) の写真
コンテンポラリースタイルのファミリールーム (レンガの暖炉まわり、石材の暖炉まわり) の写真
144
