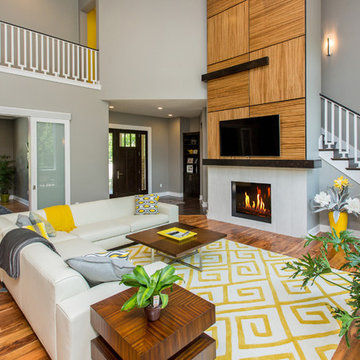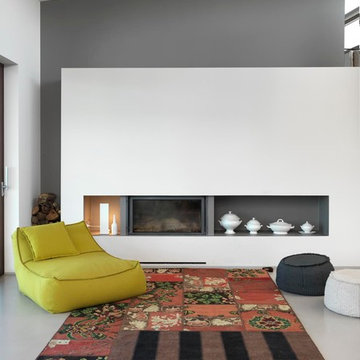コンテンポラリースタイルのファミリールーム (レンガの暖炉まわり、漆喰の暖炉まわり、青い壁、グレーの壁) の写真

Removed old brick fireplace and surrounding cabinets. Centered the extended wall to relocate and recess the T.V and added a new fireplace insert with remote controls. Freestanding chests along with lamps and elongated mirrors complete the new, fresh contemporary look.
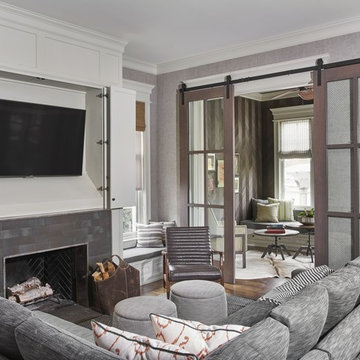
中くらいなコンテンポラリースタイルのおしゃれな独立型ファミリールーム (グレーの壁、濃色無垢フローリング、標準型暖炉、レンガの暖炉まわり、壁掛け型テレビ、茶色い床) の写真
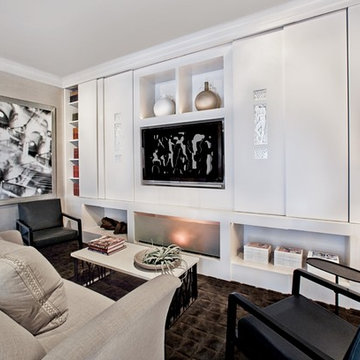
シカゴにある中くらいなコンテンポラリースタイルのおしゃれな独立型ファミリールーム (埋込式メディアウォール、グレーの壁、カーペット敷き、横長型暖炉、漆喰の暖炉まわり、茶色い床) の写真
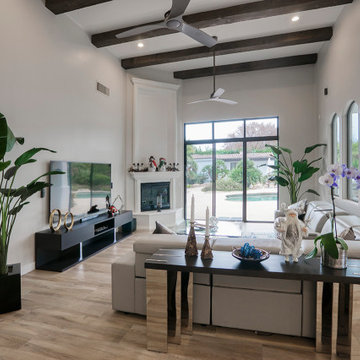
フェニックスにある巨大なコンテンポラリースタイルのおしゃれな独立型ファミリールーム (グレーの壁、淡色無垢フローリング、コーナー設置型暖炉、漆喰の暖炉まわり、壁掛け型テレビ、茶色い床) の写真

Photo by Andrew Giammarco.
シアトルにある高級な中くらいなコンテンポラリースタイルのおしゃれな独立型ファミリールーム (グレーの壁、無垢フローリング、標準型暖炉、レンガの暖炉まわり、壁掛け型テレビ、壁紙) の写真
シアトルにある高級な中くらいなコンテンポラリースタイルのおしゃれな独立型ファミリールーム (グレーの壁、無垢フローリング、標準型暖炉、レンガの暖炉まわり、壁掛け型テレビ、壁紙) の写真

Living Room:
Our customer wanted to update the family room and the kitchen of this 1970's splanch. By painting the brick wall white and adding custom built-ins we brightened up the space. The decor reflects our client's love for color and a bit of asian style elements. We also made sure that the sitting was not only beautiful, but very comfortable and durable. The sofa and the accent chairs sit very comfortably and we used the performance fabrics to make sure they last through the years. We also wanted to highlight the art collection which the owner curated through the years.
Kithen:
We enlarged the kitchen by removing a partition wall that divided it from the dining room and relocated the entrance. Our goal was to create a warm and inviting kitchen, therefore we selected a mellow, neutral palette. The cabinets are soft Irish Cream as opposed to a bright white. The mosaic backsplash makes a statement, but remains subtle through its beige tones. We selected polished brass for the hardware, as well as brass and warm metals for the light fixtures which emit a warm and cozy glow.
For beauty and practicality, we used quartz for the working surface countertops and for the island we chose a sophisticated leather finish marble with strong movement and gold inflections. Because of our client’s love for Asian influences, we selected upholstery fabric with an image of a dragon, chrysanthemums to mimic Japanese textiles, and red accents scattered throughout.
Functionality, aesthetics, and expressing our clients vision was our main goal.
Photography: Jeanne Calarco, Context Media Development
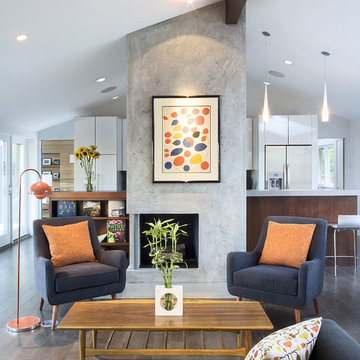
サンタバーバラにある高級な中くらいなコンテンポラリースタイルのおしゃれなオープンリビング (漆喰の暖炉まわり、コーナー設置型暖炉、グレーの壁、濃色無垢フローリング) の写真
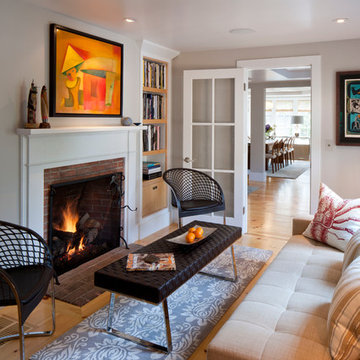
Photo Credits: Brian Vanden Brink
Interior Design: Shor Home
ボストンにある中くらいなコンテンポラリースタイルのおしゃれな独立型ファミリールーム (グレーの壁、ライブラリー、淡色無垢フローリング、標準型暖炉、レンガの暖炉まわり、茶色い床) の写真
ボストンにある中くらいなコンテンポラリースタイルのおしゃれな独立型ファミリールーム (グレーの壁、ライブラリー、淡色無垢フローリング、標準型暖炉、レンガの暖炉まわり、茶色い床) の写真
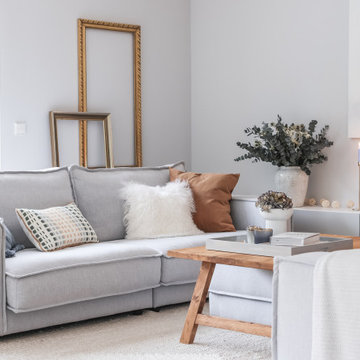
Im Wohnzimmer steht die Gemütlichkeit an erster Stelle. Es sollte so eingerichtet werden, dass mehrere Leuten gemütlich zusammensitzen können, aber man auch zu zweit gemütlich fernsehen kann. Durch die Anordnung der Sofas, zusätzliche Sessel und Hocker finden bis zu 10 Leute Platz. in einem niedrigen Sideboard, das sich über die gesamte Wand erstreckt, ist ausreichend Stauraum geschaffen.
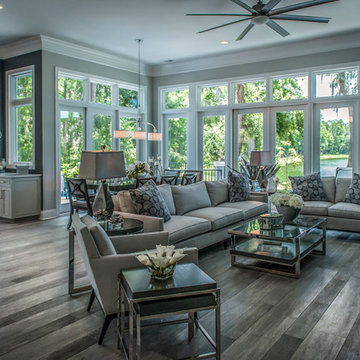
Here is an open floor plan - lovely and spacious -
and a view beyond! The flooring is a wood-look porcelain tile, which runs throughout the entire downstairs. This home is ready for guests and just relaxing with family.
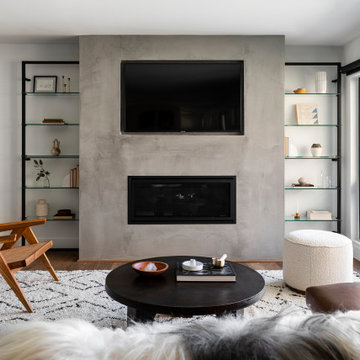
ソルトレイクシティにあるお手頃価格の中くらいなコンテンポラリースタイルのおしゃれなオープンリビング (グレーの壁、無垢フローリング、標準型暖炉、漆喰の暖炉まわり、埋込式メディアウォール、茶色い床) の写真
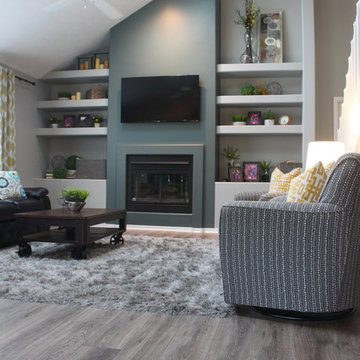
グランドラピッズにあるお手頃価格の中くらいなコンテンポラリースタイルのおしゃれなオープンリビング (グレーの壁、無垢フローリング、標準型暖炉、漆喰の暖炉まわり、壁掛け型テレビ) の写真

Compact and cosy, the L-shape sofa makes the most of the space, creating a comfy and inviting teenage chill out zone.
ロンドンにあるお手頃価格の小さなコンテンポラリースタイルのおしゃれな独立型ファミリールーム (ゲームルーム、青い壁、無垢フローリング、暖炉なし、レンガの暖炉まわり、埋込式メディアウォール、茶色い床) の写真
ロンドンにあるお手頃価格の小さなコンテンポラリースタイルのおしゃれな独立型ファミリールーム (ゲームルーム、青い壁、無垢フローリング、暖炉なし、レンガの暖炉まわり、埋込式メディアウォール、茶色い床) の写真
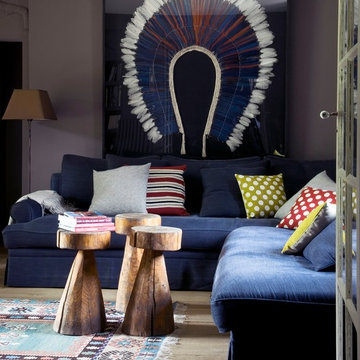
Stephen Clément
パリにあるお手頃価格の中くらいなコンテンポラリースタイルのおしゃれな独立型ファミリールーム (グレーの壁、淡色無垢フローリング、標準型暖炉、レンガの暖炉まわり、テレビなし、茶色い床) の写真
パリにあるお手頃価格の中くらいなコンテンポラリースタイルのおしゃれな独立型ファミリールーム (グレーの壁、淡色無垢フローリング、標準型暖炉、レンガの暖炉まわり、テレビなし、茶色い床) の写真

Living Room:
Our customer wanted to update the family room and the kitchen of this 1970's splanch. By painting the brick wall white and adding custom built-ins we brightened up the space. The decor reflects our client's love for color and a bit of asian style elements. We also made sure that the sitting was not only beautiful, but very comfortable and durable. The sofa and the accent chairs sit very comfortably and we used the performance fabrics to make sure they last through the years. We also wanted to highlight the art collection which the owner curated through the years.
Kithen:
We enlarged the kitchen by removing a partition wall that divided it from the dining room and relocated the entrance. Our goal was to create a warm and inviting kitchen, therefore we selected a mellow, neutral palette. The cabinets are soft Irish Cream as opposed to a bright white. The mosaic backsplash makes a statement, but remains subtle through its beige tones. We selected polished brass for the hardware, as well as brass and warm metals for the light fixtures which emit a warm and cozy glow.
For beauty and practicality, we used quartz for the working surface countertops and for the island we chose a sophisticated leather finish marble with strong movement and gold inflections. Because of our client’s love for Asian influences, we selected upholstery fabric with an image of a dragon, chrysanthemums to mimic Japanese textiles, and red accents scattered throughout.
Functionality, aesthetics, and expressing our clients vision was our main goal.
Photography: Jeanne Calarco, Context Media Development
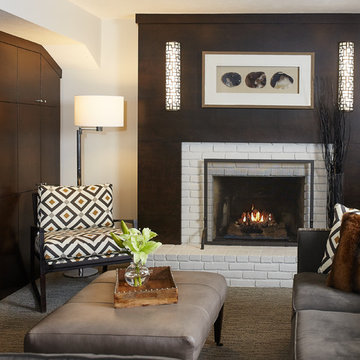
Photos by Ashley Avila
グランドラピッズにある中くらいなコンテンポラリースタイルのおしゃれな独立型ファミリールーム (グレーの壁、カーペット敷き、標準型暖炉、レンガの暖炉まわり) の写真
グランドラピッズにある中くらいなコンテンポラリースタイルのおしゃれな独立型ファミリールーム (グレーの壁、カーペット敷き、標準型暖炉、レンガの暖炉まわり) の写真

Jenn Baker
ダラスにある広いコンテンポラリースタイルのおしゃれなオープンリビング (グレーの壁、コンクリートの床、横長型暖炉、レンガの暖炉まわり、壁掛け型テレビ) の写真
ダラスにある広いコンテンポラリースタイルのおしゃれなオープンリビング (グレーの壁、コンクリートの床、横長型暖炉、レンガの暖炉まわり、壁掛け型テレビ) の写真
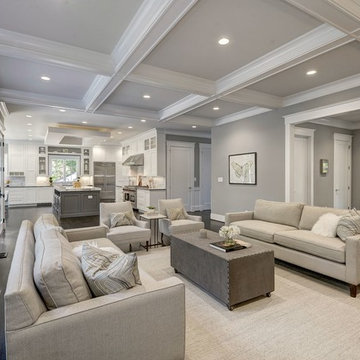
home visit
ワシントンD.C.にある広いコンテンポラリースタイルのおしゃれなオープンリビング (グレーの壁、濃色無垢フローリング、標準型暖炉、漆喰の暖炉まわり、壁掛け型テレビ、茶色い床) の写真
ワシントンD.C.にある広いコンテンポラリースタイルのおしゃれなオープンリビング (グレーの壁、濃色無垢フローリング、標準型暖炉、漆喰の暖炉まわり、壁掛け型テレビ、茶色い床) の写真
コンテンポラリースタイルのファミリールーム (レンガの暖炉まわり、漆喰の暖炉まわり、青い壁、グレーの壁) の写真
1
