コンテンポラリースタイルのオープンリビング (レンガの暖炉まわり、コンクリートの暖炉まわり、レンガ壁) の写真
絞り込み:
資材コスト
並び替え:今日の人気順
写真 1〜20 枚目(全 20 枚)

Open plan central kitchen-dining-family zone
他の地域にある広いコンテンポラリースタイルのおしゃれなオープンリビング (白い壁、ラミネートの床、薪ストーブ、レンガの暖炉まわり、壁掛け型テレビ、茶色い床、三角天井、レンガ壁) の写真
他の地域にある広いコンテンポラリースタイルのおしゃれなオープンリビング (白い壁、ラミネートの床、薪ストーブ、レンガの暖炉まわり、壁掛け型テレビ、茶色い床、三角天井、レンガ壁) の写真

The brief for the living room included creating a space that is comfortable, modern and where the couple’s young children can play and make a mess. We selected a bright, vintage rug to anchor the space on top of which we added a myriad of seating opportunities that can move and morph into whatever is required for playing and entertaining.

Custom cabinetry flank either side of the newly painted fireplace to tie into the kitchen island. New bamboo hardwood flooring spread throughout the family room and kitchen to connect the open room. A custom arched cherry mantel complements the custom cherry tabletops and floating shelves. Lastly, a new hearthstone brings depth and richness to the fireplace in this open family room/kitchen space.
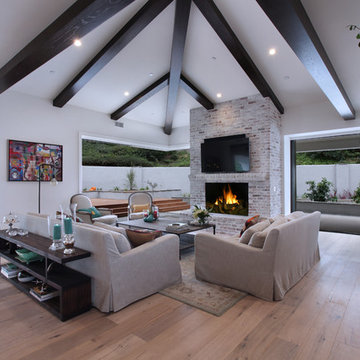
オレンジカウンティにある広いコンテンポラリースタイルのおしゃれなオープンリビング (白い壁、淡色無垢フローリング、標準型暖炉、レンガの暖炉まわり、壁掛け型テレビ、ベージュの床、三角天井、レンガ壁) の写真
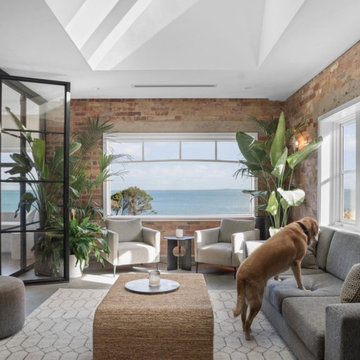
Contempory modern apartment in Melbourne's Bayside.
ABP collabroated with the client on fixtures, finishes, design and the sourcing and supply of custom furniture.
The family room has amazing views of the bay and we wanted to create an indoor / outdoor room, which can be closed off with the steel doors to create a private space
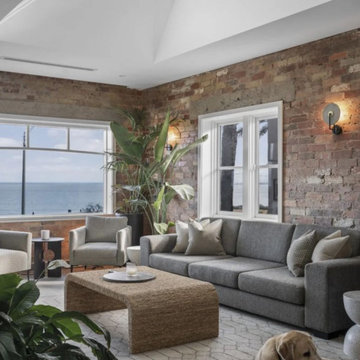
Contempory modern apartment in Melbourne's Bayside.
ABP collabroated with the client on fixtures, finishes, design and the sourcing and supply of custom furniture.
The family room has amazing views of the bay and we wanted to create an indoor / outdoor room
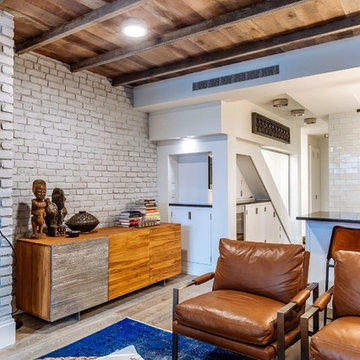
The brief for the living room included creating a space that is comfortable, modern and where the couple’s young children can play and make a mess. We selected a bright, vintage rug to anchor the space on top of which we added a myriad of seating opportunities that can move and morph into whatever is required for playing and entertaining.

Custom cabinetry flank either side of the newly painted fireplace to tie into the kitchen island. New bamboo hardwood flooring spread throughout the family room and kitchen to connect the open room. A custom arched cherry mantel complements the custom cherry tabletops and floating shelves. Lastly, a new hearthstone brings depth and richness to the fireplace in this open family room/kitchen space.
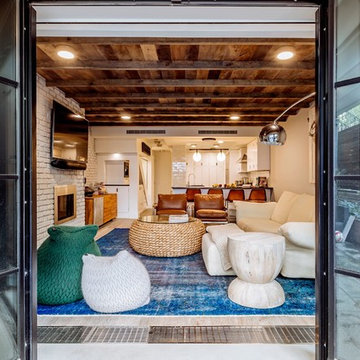
The brief for the living room included creating a space that is comfortable, modern and where the couple’s young children can play and make a mess. We selected a bright, vintage rug to anchor the space on top of which we added a myriad of seating opportunities that can move and morph into whatever is required for playing and entertaining.
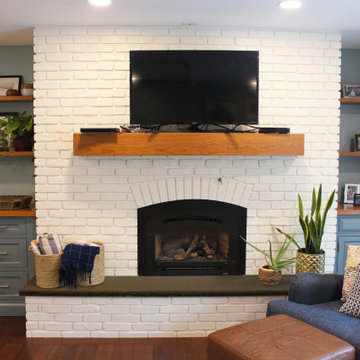
Custom cabinetry flank either side of the newly painted fireplace to tie into the kitchen island. New bamboo hardwood flooring spread throughout the family room and kitchen to connect the open room. A custom arched cherry mantel complements the custom cherry tabletops and floating shelves. Lastly, a new hearthstone brings depth and richness to the fireplace in this open family room/kitchen space.
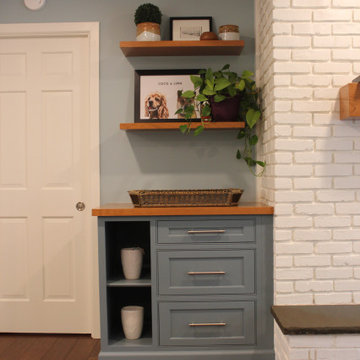
Custom cabinetry flank either side of the newly painted fireplace to tie into the kitchen island. New bamboo hardwood flooring spread throughout the family room and kitchen to connect the open room. A custom arched cherry mantel complements the custom cherry tabletops and floating shelves. Lastly, a new hearthstone brings depth and richness to the fireplace in this open family room/kitchen space.
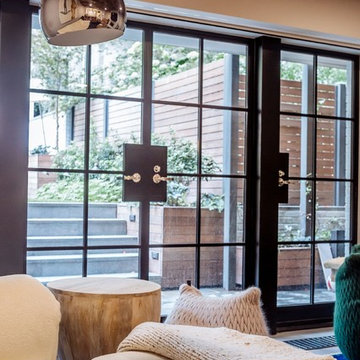
The brief for the living room included creating a space that is comfortable, modern and where the couple’s young children can play and make a mess. We selected a bright, vintage rug to anchor the space on top of which we added a myriad of seating opportunities that can move and morph into whatever is required for playing and entertaining.
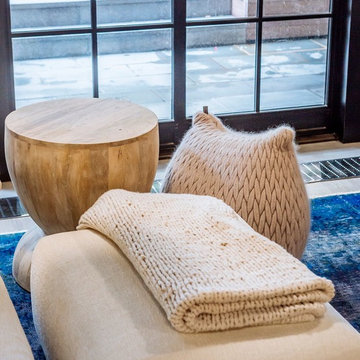
The brief for the living room included creating a space that is comfortable, modern and where the couple’s young children can play and make a mess. We selected a bright, vintage rug to anchor the space on top of which we added a myriad of seating opportunities that can move and morph into whatever is required for playing and entertaining.

The brief for the living room included creating a space that is comfortable, modern and where the couple’s young children can play and make a mess. We selected a bright, vintage rug to anchor the space on top of which we added a myriad of seating opportunities that can move and morph into whatever is required for playing and entertaining.
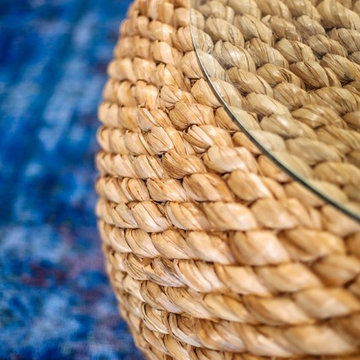
The brief for the living room included creating a space that is comfortable, modern and where the couple’s young children can play and make a mess. We selected a bright, vintage rug to anchor the space on top of which we added a myriad of seating opportunities that can move and morph into whatever is required for playing and entertaining.
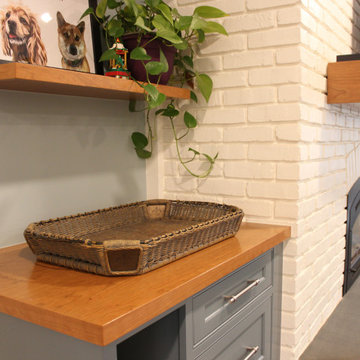
Custom cabinetry flank either side of the newly painted fireplace to tie into the kitchen island. New bamboo hardwood flooring spread throughout the family room and kitchen to connect the open room. A custom arched cherry mantel complements the custom cherry tabletops and floating shelves. Lastly, a new hearthstone brings depth and richness to the fireplace in this open family room/kitchen space.
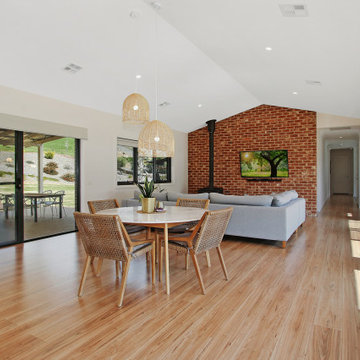
Open plan central kitchen-dining-family zone
他の地域にある広いコンテンポラリースタイルのおしゃれなオープンリビング (白い壁、ラミネートの床、薪ストーブ、レンガの暖炉まわり、壁掛け型テレビ、茶色い床、三角天井、レンガ壁) の写真
他の地域にある広いコンテンポラリースタイルのおしゃれなオープンリビング (白い壁、ラミネートの床、薪ストーブ、レンガの暖炉まわり、壁掛け型テレビ、茶色い床、三角天井、レンガ壁) の写真
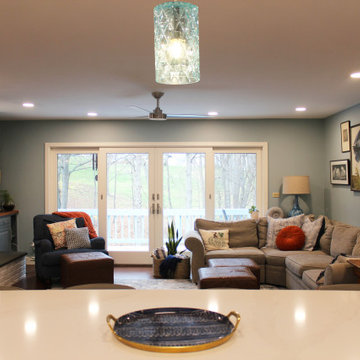
Custom cabinetry flank either side of the newly painted fireplace to tie into the kitchen island. New bamboo hardwood flooring spread throughout the family room and kitchen to connect the open room. A custom arched cherry mantel complements the custom cherry tabletops and floating shelves. Lastly, a new hearthstone brings depth and richness to the fireplace in this open family room/kitchen space.
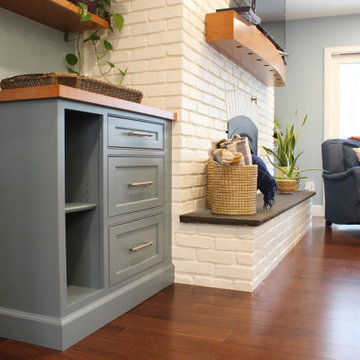
Custom cabinetry flank either side of the newly painted fireplace to tie into the kitchen island. New bamboo hardwood flooring spread throughout the family room and kitchen to connect the open room. A custom arched cherry mantel complements the custom cherry tabletops and floating shelves. Lastly, a new hearthstone brings depth and richness to the fireplace in this open family room/kitchen space.
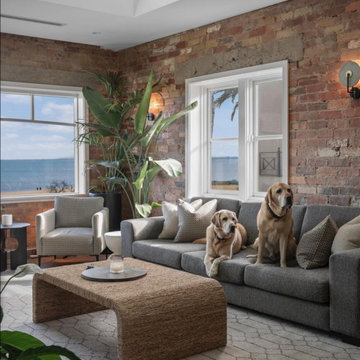
Contempory modern apartment in Melbourne's Bayside.
ABP collabroated with the client on fixtures, finishes, design and the sourcing and supply of custom furniture.
The family room has amazing views of the bay and we wanted to create an indoor / outdoor room
コンテンポラリースタイルのオープンリビング (レンガの暖炉まわり、コンクリートの暖炉まわり、レンガ壁) の写真
1