コンテンポラリースタイルのファミリールーム (レンガの暖炉まわり、コンクリートの暖炉まわり、埋込式メディアウォール) の写真
絞り込み:
資材コスト
並び替え:今日の人気順
写真 1〜20 枚目(全 141 枚)
1/5
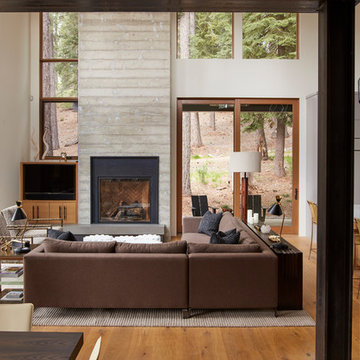
サンフランシスコにあるお手頃価格の中くらいなコンテンポラリースタイルのおしゃれなオープンリビング (ベージュの壁、無垢フローリング、標準型暖炉、コンクリートの暖炉まわり、埋込式メディアウォール、茶色い床) の写真

Living Room:
Our customer wanted to update the family room and the kitchen of this 1970's splanch. By painting the brick wall white and adding custom built-ins we brightened up the space. The decor reflects our client's love for color and a bit of asian style elements. We also made sure that the sitting was not only beautiful, but very comfortable and durable. The sofa and the accent chairs sit very comfortably and we used the performance fabrics to make sure they last through the years. We also wanted to highlight the art collection which the owner curated through the years.
Kithen:
We enlarged the kitchen by removing a partition wall that divided it from the dining room and relocated the entrance. Our goal was to create a warm and inviting kitchen, therefore we selected a mellow, neutral palette. The cabinets are soft Irish Cream as opposed to a bright white. The mosaic backsplash makes a statement, but remains subtle through its beige tones. We selected polished brass for the hardware, as well as brass and warm metals for the light fixtures which emit a warm and cozy glow.
For beauty and practicality, we used quartz for the working surface countertops and for the island we chose a sophisticated leather finish marble with strong movement and gold inflections. Because of our client’s love for Asian influences, we selected upholstery fabric with an image of a dragon, chrysanthemums to mimic Japanese textiles, and red accents scattered throughout.
Functionality, aesthetics, and expressing our clients vision was our main goal.
Photography: Jeanne Calarco, Context Media Development
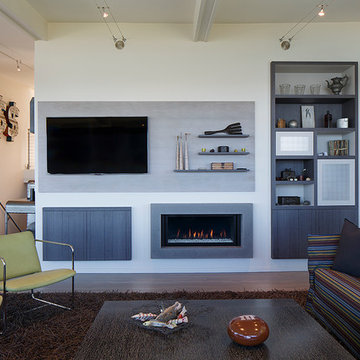
www.ericrorer.com/
サンフランシスコにあるラグジュアリーな中くらいなコンテンポラリースタイルのおしゃれなオープンリビング (コンクリートの暖炉まわり、白い壁、無垢フローリング、横長型暖炉、埋込式メディアウォール) の写真
サンフランシスコにあるラグジュアリーな中くらいなコンテンポラリースタイルのおしゃれなオープンリビング (コンクリートの暖炉まわり、白い壁、無垢フローリング、横長型暖炉、埋込式メディアウォール) の写真
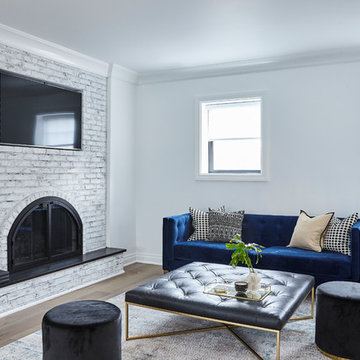
ニューヨークにあるお手頃価格の中くらいなコンテンポラリースタイルのおしゃれなオープンリビング (白い壁、標準型暖炉、レンガの暖炉まわり、埋込式メディアウォール、グレーの床) の写真

Compact and cosy, the L-shape sofa makes the most of the space, creating a comfy and inviting teenage chill out zone.
ロンドンにあるお手頃価格の小さなコンテンポラリースタイルのおしゃれな独立型ファミリールーム (ゲームルーム、青い壁、無垢フローリング、暖炉なし、レンガの暖炉まわり、埋込式メディアウォール、茶色い床) の写真
ロンドンにあるお手頃価格の小さなコンテンポラリースタイルのおしゃれな独立型ファミリールーム (ゲームルーム、青い壁、無垢フローリング、暖炉なし、レンガの暖炉まわり、埋込式メディアウォール、茶色い床) の写真

サンフランシスコにあるラグジュアリーな広いコンテンポラリースタイルのおしゃれなオープンリビング (無垢フローリング、標準型暖炉、コンクリートの暖炉まわり、埋込式メディアウォール) の写真

他の地域にあるコンテンポラリースタイルのおしゃれなオープンリビング (ゲームルーム、白い壁、ラミネートの床、標準型暖炉、コンクリートの暖炉まわり、埋込式メディアウォール、グレーの床、折り上げ天井、板張り壁) の写真
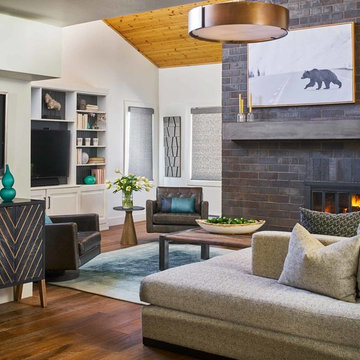
This busy living space accommodates enough seating for family game night or a casual Friday movie night. The space is warm with a mix of wood tones yet bright with white walls and light fabric custom upholstered sofa.
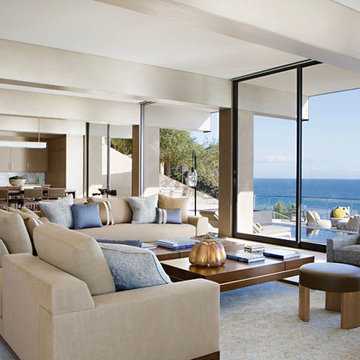
マイアミにある広いコンテンポラリースタイルのおしゃれなオープンリビング (ベージュの壁、トラバーチンの床、標準型暖炉、コンクリートの暖炉まわり、埋込式メディアウォール、ベージュの床) の写真
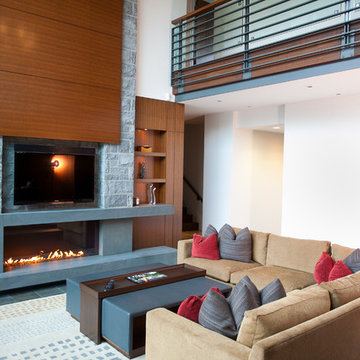
バンクーバーにあるラグジュアリーな広いコンテンポラリースタイルのおしゃれなオープンリビング (ベージュの壁、横長型暖炉、埋込式メディアウォール、淡色無垢フローリング、コンクリートの暖炉まわり) の写真
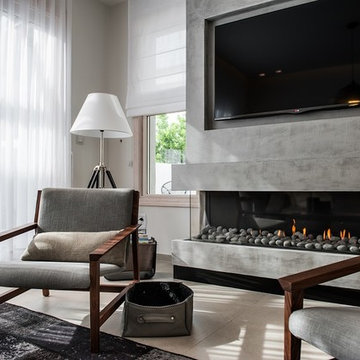
3-sided fireplace in a contemporary home with a grey concrete mantle and recessed wall-mounted TV.
トロントにある中くらいなコンテンポラリースタイルのおしゃれなファミリールーム (グレーの壁、無垢フローリング、コンクリートの暖炉まわり、埋込式メディアウォール) の写真
トロントにある中くらいなコンテンポラリースタイルのおしゃれなファミリールーム (グレーの壁、無垢フローリング、コンクリートの暖炉まわり、埋込式メディアウォール) の写真
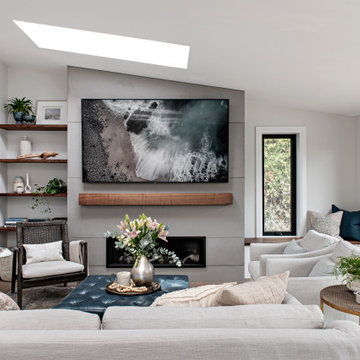
トロントにある高級な広いコンテンポラリースタイルのおしゃれなオープンリビング (白い壁、淡色無垢フローリング、横長型暖炉、コンクリートの暖炉まわり、埋込式メディアウォール、三角天井) の写真
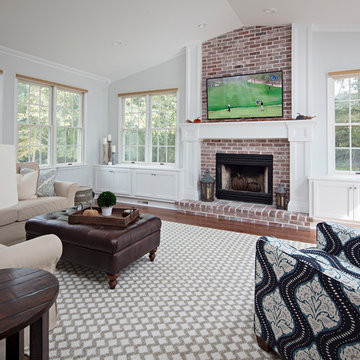
This traditional brick fireplace is accented by surrounding custom-built white cabinetry that incorporate surrounding picture windows into a seamless design. Contact our design professionals to help you develop a plan that optimizes your treasured recreation space.

Living Room:
Our customer wanted to update the family room and the kitchen of this 1970's splanch. By painting the brick wall white and adding custom built-ins we brightened up the space. The decor reflects our client's love for color and a bit of asian style elements. We also made sure that the sitting was not only beautiful, but very comfortable and durable. The sofa and the accent chairs sit very comfortably and we used the performance fabrics to make sure they last through the years. We also wanted to highlight the art collection which the owner curated through the years.
Kithen:
We enlarged the kitchen by removing a partition wall that divided it from the dining room and relocated the entrance. Our goal was to create a warm and inviting kitchen, therefore we selected a mellow, neutral palette. The cabinets are soft Irish Cream as opposed to a bright white. The mosaic backsplash makes a statement, but remains subtle through its beige tones. We selected polished brass for the hardware, as well as brass and warm metals for the light fixtures which emit a warm and cozy glow.
For beauty and practicality, we used quartz for the working surface countertops and for the island we chose a sophisticated leather finish marble with strong movement and gold inflections. Because of our client’s love for Asian influences, we selected upholstery fabric with an image of a dragon, chrysanthemums to mimic Japanese textiles, and red accents scattered throughout.
Functionality, aesthetics, and expressing our clients vision was our main goal.
Photography: Jeanne Calarco, Context Media Development
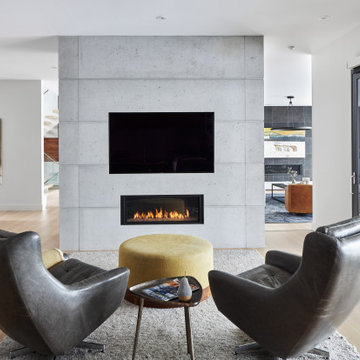
トロントにある高級な小さなコンテンポラリースタイルのおしゃれなオープンリビング (淡色無垢フローリング、横長型暖炉、コンクリートの暖炉まわり、埋込式メディアウォール) の写真
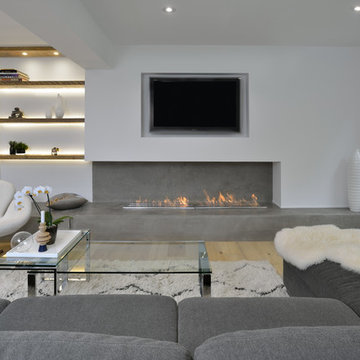
We at Oak & Tenon collaborate with Custom home builders to bring your ideas to life.
トロントにあるお手頃価格の中くらいなコンテンポラリースタイルのおしゃれなオープンリビング (白い壁、合板フローリング、横長型暖炉、コンクリートの暖炉まわり、埋込式メディアウォール、茶色い床) の写真
トロントにあるお手頃価格の中くらいなコンテンポラリースタイルのおしゃれなオープンリビング (白い壁、合板フローリング、横長型暖炉、コンクリートの暖炉まわり、埋込式メディアウォール、茶色い床) の写真
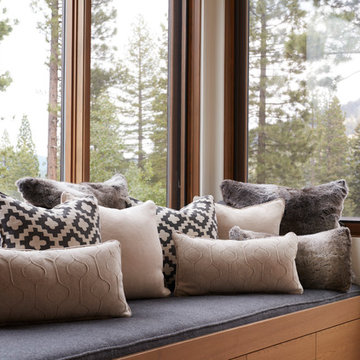
サンフランシスコにあるお手頃価格の中くらいなコンテンポラリースタイルのおしゃれなオープンリビング (ベージュの壁、無垢フローリング、標準型暖炉、コンクリートの暖炉まわり、埋込式メディアウォール、茶色い床) の写真
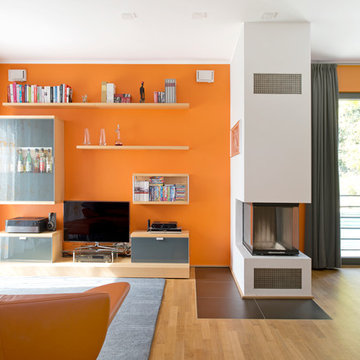
フランクフルトにある中くらいなコンテンポラリースタイルのおしゃれなオープンリビング (オレンジの壁、淡色無垢フローリング、両方向型暖炉、コンクリートの暖炉まわり、埋込式メディアウォール) の写真
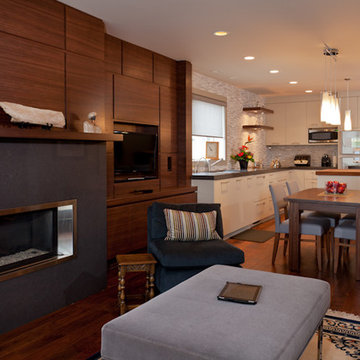
Satin lacquer and Australian walnut cabinetry.
カルガリーにある高級な中くらいなコンテンポラリースタイルのおしゃれなオープンリビング (ベージュの壁、濃色無垢フローリング、標準型暖炉、コンクリートの暖炉まわり、埋込式メディアウォール) の写真
カルガリーにある高級な中くらいなコンテンポラリースタイルのおしゃれなオープンリビング (ベージュの壁、濃色無垢フローリング、標準型暖炉、コンクリートの暖炉まわり、埋込式メディアウォール) の写真
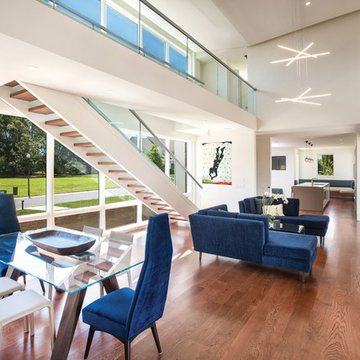
This open concept plan blends the out doors with the inside. The laid back beach life was paired with the sophistication of his avid art collector in this stunning home.
コンテンポラリースタイルのファミリールーム (レンガの暖炉まわり、コンクリートの暖炉まわり、埋込式メディアウォール) の写真
1