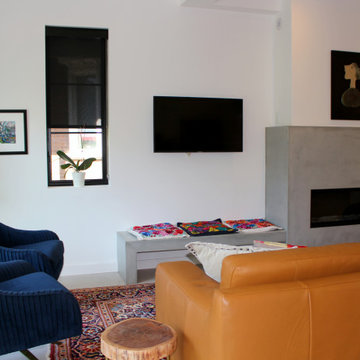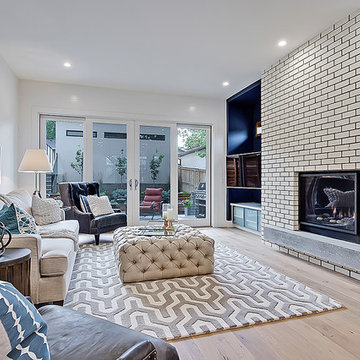コンテンポラリースタイルのファミリールーム (レンガの暖炉まわり、コンクリートの暖炉まわり、淡色無垢フローリング) の写真
並び替え:今日の人気順
写真 341〜360 枚目(全 394 枚)
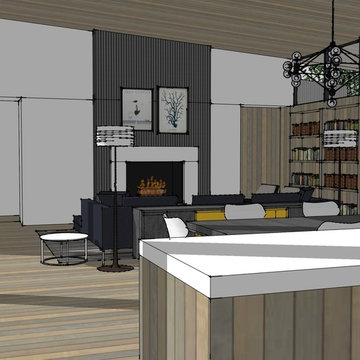
他の地域にある高級な中くらいなコンテンポラリースタイルのおしゃれなオープンリビング (白い壁、淡色無垢フローリング、標準型暖炉、コンクリートの暖炉まわり、内蔵型テレビ) の写真
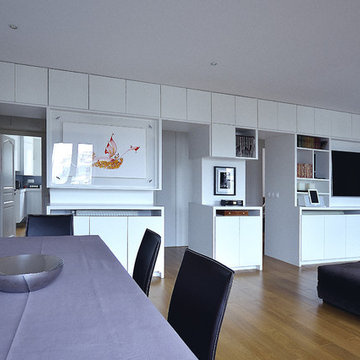
Appartement contemporain & traversant
crédit photo
www.gurvanlegarrec-photographies.com/
パリにあるお手頃価格の中くらいなコンテンポラリースタイルのおしゃれなオープンリビング (ライブラリー、白い壁、淡色無垢フローリング、吊り下げ式暖炉、コンクリートの暖炉まわり、埋込式メディアウォール、ベージュの床) の写真
パリにあるお手頃価格の中くらいなコンテンポラリースタイルのおしゃれなオープンリビング (ライブラリー、白い壁、淡色無垢フローリング、吊り下げ式暖炉、コンクリートの暖炉まわり、埋込式メディアウォール、ベージュの床) の写真
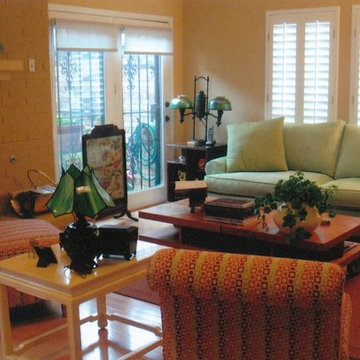
ダラスにあるコンテンポラリースタイルのおしゃれなファミリールーム (黄色い壁、淡色無垢フローリング、標準型暖炉、レンガの暖炉まわり、テレビなし) の写真
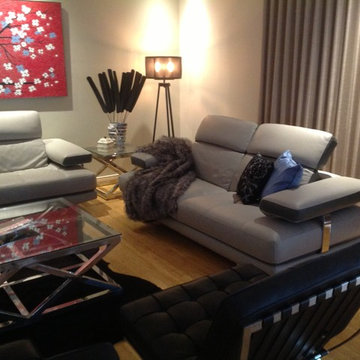
ブリスベンにある中くらいなコンテンポラリースタイルのおしゃれなオープンリビング (淡色無垢フローリング、横長型暖炉、コンクリートの暖炉まわり、壁掛け型テレビ) の写真
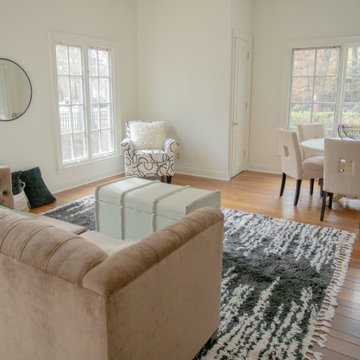
他の地域にあるラグジュアリーな巨大なコンテンポラリースタイルのおしゃれなオープンリビング (ホームバー、ベージュの壁、淡色無垢フローリング、標準型暖炉、レンガの暖炉まわり、テレビなし、茶色い床) の写真
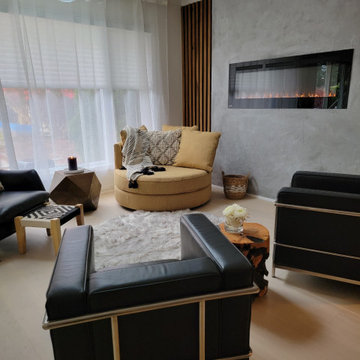
Cozy contemporary conversational family room Skylight lighting
他の地域にある高級なコンテンポラリースタイルのおしゃれなファミリールーム (黒い壁、淡色無垢フローリング、吊り下げ式暖炉、コンクリートの暖炉まわり) の写真
他の地域にある高級なコンテンポラリースタイルのおしゃれなファミリールーム (黒い壁、淡色無垢フローリング、吊り下げ式暖炉、コンクリートの暖炉まわり) の写真
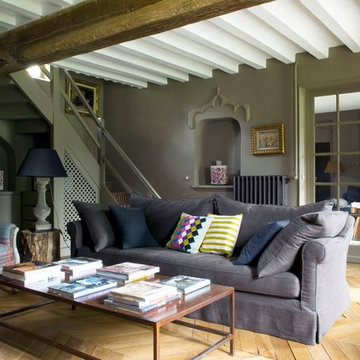
Stephen Clément
パリにあるお手頃価格の中くらいなコンテンポラリースタイルのおしゃれな独立型ファミリールーム (グレーの壁、淡色無垢フローリング、標準型暖炉、レンガの暖炉まわり、テレビなし、茶色い床) の写真
パリにあるお手頃価格の中くらいなコンテンポラリースタイルのおしゃれな独立型ファミリールーム (グレーの壁、淡色無垢フローリング、標準型暖炉、レンガの暖炉まわり、テレビなし、茶色い床) の写真
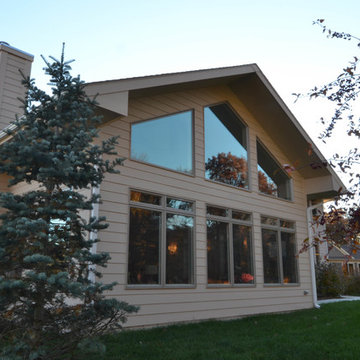
The large windows make the home addition even more beautiful from the outside.
他の地域にある高級な広いコンテンポラリースタイルのおしゃれなオープンリビング (ベージュの壁、淡色無垢フローリング、標準型暖炉、レンガの暖炉まわり、黄色い床) の写真
他の地域にある高級な広いコンテンポラリースタイルのおしゃれなオープンリビング (ベージュの壁、淡色無垢フローリング、標準型暖炉、レンガの暖炉まわり、黄色い床) の写真
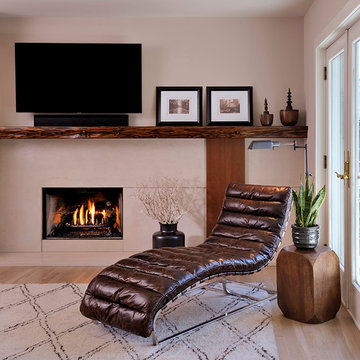
Modern chaise and rustic accessories create a relaxing reading corner by the fire. Rugged custom mantel complements sleek furniture style.
Roy Weinstein & Ken Kast Photography

This beautiful, new construction home in Greenwich Connecticut was staged by BA Staging & Interiors to showcase all of its beautiful potential, so it will sell for the highest possible value. The staging was carefully curated to be sleek and modern, but at the same time warm and inviting to attract the right buyer. This staging included a lifestyle merchandizing approach with an obsessive attention to detail and the most forward design elements. Unique, large scale pieces, custom, contemporary artwork and luxurious added touches were used to transform this new construction into a dream home.

Periscope House draws light into a young family’s home, adding thoughtful solutions and flexible spaces to 1950s Art Deco foundations.
Our clients engaged us to undertake a considered extension to their character-rich home in Malvern East. They wanted to celebrate their home’s history while adapting it to the needs of their family, and future-proofing it for decades to come.
The extension’s form meets with and continues the existing roofline, politely emerging at the rear of the house. The tones of the original white render and red brick are reflected in the extension, informing its white Colorbond exterior and selective pops of red throughout.
Inside, the original home’s layout has been reimagined to better suit a growing family. Once closed-in formal dining and lounge rooms were converted into children’s bedrooms, supplementing the main bedroom and a versatile fourth room. Grouping these rooms together has created a subtle definition of zones: private spaces are nestled to the front, while the rear extension opens up to shared living areas.
A tailored response to the site, the extension’s ground floor addresses the western back garden, and first floor (AKA the periscope) faces the northern sun. Sitting above the open plan living areas, the periscope is a mezzanine that nimbly sidesteps the harsh afternoon light synonymous with a western facing back yard. It features a solid wall to the west and a glass wall to the north, emulating the rotation of a periscope to draw gentle light into the extension.
Beneath the mezzanine, the kitchen, dining, living and outdoor spaces effortlessly overlap. Also accessible via an informal back door for friends and family, this generous communal area provides our clients with the functionality, spatial cohesion and connection to the outdoors they were missing. Melding modern and heritage elements, Periscope House honours the history of our clients’ home while creating light-filled shared spaces – all through a periscopic lens that opens the home to the garden.
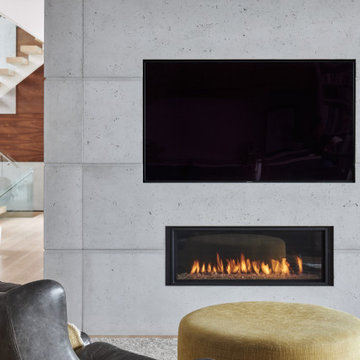
トロントにある高級な中くらいなコンテンポラリースタイルのおしゃれなオープンリビング (淡色無垢フローリング、横長型暖炉、コンクリートの暖炉まわり、壁掛け型テレビ) の写真
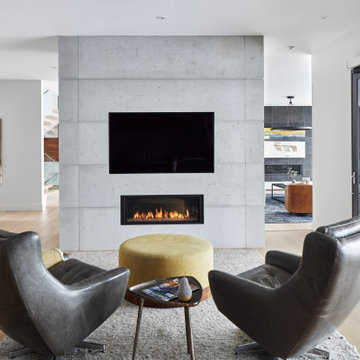
トロントにある高級な中くらいなコンテンポラリースタイルのおしゃれなオープンリビング (淡色無垢フローリング、横長型暖炉、コンクリートの暖炉まわり、壁掛け型テレビ) の写真
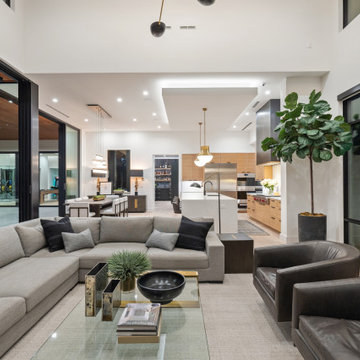
オースティンにあるコンテンポラリースタイルのおしゃれなオープンリビング (淡色無垢フローリング、両方向型暖炉、コンクリートの暖炉まわり、壁掛け型テレビ、白い天井) の写真
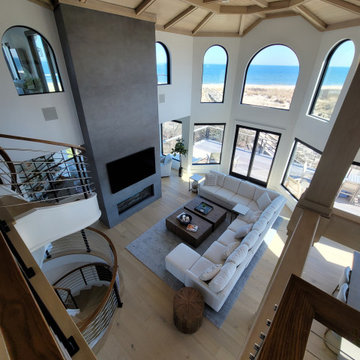
他の地域にあるラグジュアリーな広いコンテンポラリースタイルのおしゃれなオープンリビング (淡色無垢フローリング、両方向型暖炉、コンクリートの暖炉まわり、壁掛け型テレビ、ベージュの床、格子天井) の写真
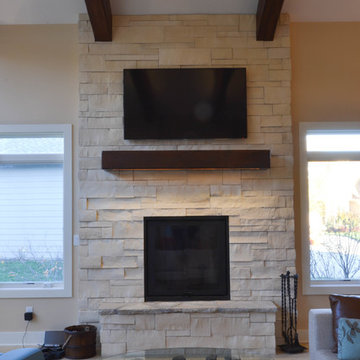
Slanted ceilings and shelving make for a beautiful room.
他の地域にある高級な広いコンテンポラリースタイルのおしゃれなオープンリビング (ベージュの壁、淡色無垢フローリング、標準型暖炉、レンガの暖炉まわり、黄色い床) の写真
他の地域にある高級な広いコンテンポラリースタイルのおしゃれなオープンリビング (ベージュの壁、淡色無垢フローリング、標準型暖炉、レンガの暖炉まわり、黄色い床) の写真
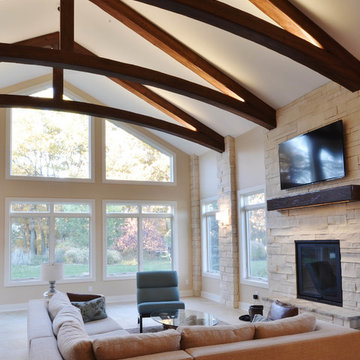
Slanted ceilings and shelving make for a beautiful room.
他の地域にある高級な広いコンテンポラリースタイルのおしゃれなオープンリビング (ベージュの壁、淡色無垢フローリング、標準型暖炉、レンガの暖炉まわり、黄色い床) の写真
他の地域にある高級な広いコンテンポラリースタイルのおしゃれなオープンリビング (ベージュの壁、淡色無垢フローリング、標準型暖炉、レンガの暖炉まわり、黄色い床) の写真
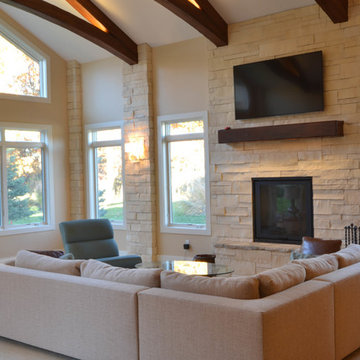
Slanted ceilings and shelving make for a beautiful room.
他の地域にある高級な広いコンテンポラリースタイルのおしゃれなオープンリビング (ベージュの壁、淡色無垢フローリング、標準型暖炉、レンガの暖炉まわり、黄色い床) の写真
他の地域にある高級な広いコンテンポラリースタイルのおしゃれなオープンリビング (ベージュの壁、淡色無垢フローリング、標準型暖炉、レンガの暖炉まわり、黄色い床) の写真
コンテンポラリースタイルのファミリールーム (レンガの暖炉まわり、コンクリートの暖炉まわり、淡色無垢フローリング) の写真
18
