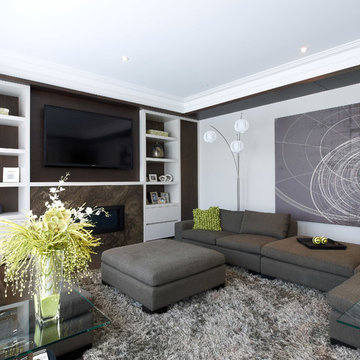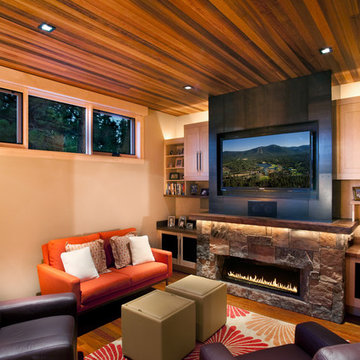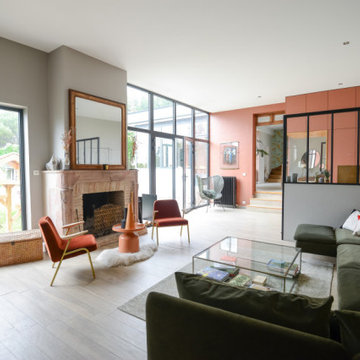コンテンポラリースタイルのファミリールーム (レンガの暖炉まわり、コンクリートの暖炉まわり、石材の暖炉まわり) の写真
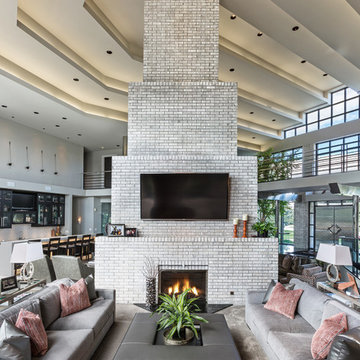
Edmunds Studios
ミルウォーキーにあるコンテンポラリースタイルのおしゃれなオープンリビング (カーペット敷き、標準型暖炉、レンガの暖炉まわり、壁掛け型テレビ) の写真
ミルウォーキーにあるコンテンポラリースタイルのおしゃれなオープンリビング (カーペット敷き、標準型暖炉、レンガの暖炉まわり、壁掛け型テレビ) の写真
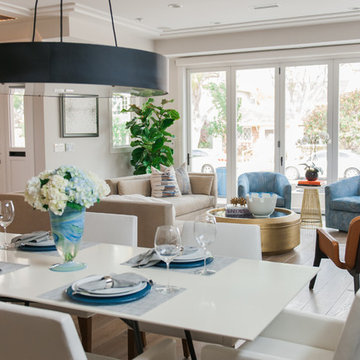
Contemporary Beach Home.
Leather sectional sofa, custom swivel chairs, Zoffany fabric, Walfab fabric, Du Chateau SoHo wood flooring, black chandelier, dutch door
Melissa Brandman
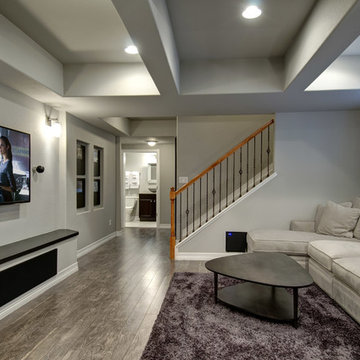
Home theater with tv wall, hardwood floors and sitting area. ©Finished Basement Company
デンバーにある広いコンテンポラリースタイルのおしゃれなオープンリビング (ホームバー、グレーの壁、濃色無垢フローリング、標準型暖炉、石材の暖炉まわり、壁掛け型テレビ、茶色い床) の写真
デンバーにある広いコンテンポラリースタイルのおしゃれなオープンリビング (ホームバー、グレーの壁、濃色無垢フローリング、標準型暖炉、石材の暖炉まわり、壁掛け型テレビ、茶色い床) の写真
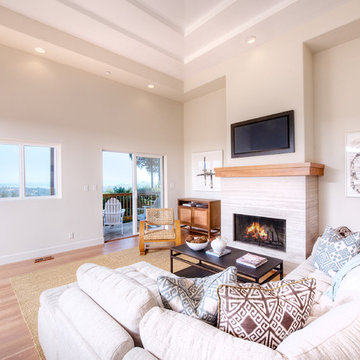
Enjoy resort style living in this dramatic custom built 5,226 sq. ft. home (per tax records) that has been recently renovated to perfection, situated on a sprawling 10 acre parcel (per tax records). This unique architectural stunner offers a spacious open floor plan with soaring ceilings and walls of windows offering you majestic views of Mount Tamalpais, several counties, the Bay and Richmond / San Rafael Bridge. The abundant and expansive wall space makes this an art collector’s dream. Relax on one of the many decks and watch the magic of the changing scenery and sky. Unwind in the sauna or hot tub and then cool down in the outside shower. Peace and serenity envelope this property. Nature is at your doorstep as there are many hiking or biking trails nearby, including the Tender Foot Trail. This property features 5 bedrooms, 4 baths, separate living/conversation areas, family room and additional rooms to customize as fits your lifestyle. Centrally located and brand new, the chef’s kitchen is designed to accommodate large scale entertaining. In addition it has a 1000 Sq Ft. recently completed guest quarters featuring 1 bedroom, 1 bath and kitchen. Other features included: . Decks and grand views make this a nice, private retreat. . Grand entrance . 250 sq. ft. Conditioned Storage Area and additional storage sheds . 2 car garage with ample off and on street parking . Approximately 8 minutes to downtown Mill Valley and 12 minutes to Whole Foods . Stinson Beach is only 8 miles or approximately 15 minutes . Glorious sun rises . Private and peaceful setting . Pantry off kitchen . Terraced Planters suitable for organic gardens . Lawn area, fenced in property

Photo by Brandon Barre
バンクーバーにあるコンテンポラリースタイルのおしゃれなファミリールーム (横長型暖炉、石材の暖炉まわり、埋込式メディアウォール) の写真
バンクーバーにあるコンテンポラリースタイルのおしゃれなファミリールーム (横長型暖炉、石材の暖炉まわり、埋込式メディアウォール) の写真
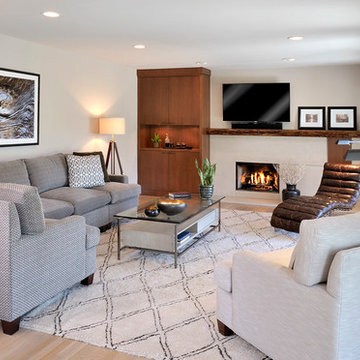
This complete fireplace wall renovation erased the 1980's and resulted in a modern inviting family room retreat.
Roy Weinstein & Ken Kast Photography
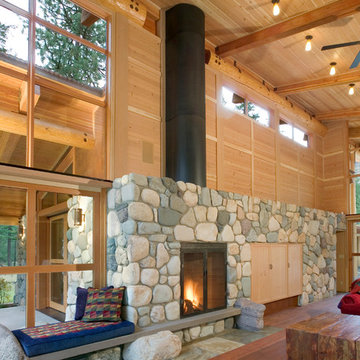
© Steve Keating - http://www.steve-keating.com/
シアトルにあるコンテンポラリースタイルのおしゃれなファミリールーム (ベージュの壁、無垢フローリング、標準型暖炉、石材の暖炉まわり) の写真
シアトルにあるコンテンポラリースタイルのおしゃれなファミリールーム (ベージュの壁、無垢フローリング、標準型暖炉、石材の暖炉まわり) の写真
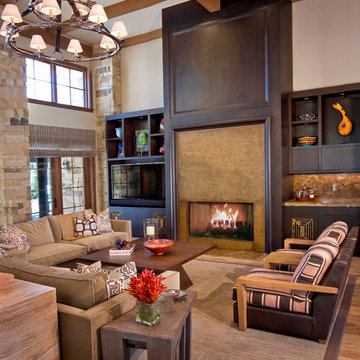
James Vaughan
デンバーにある広いコンテンポラリースタイルのおしゃれなオープンリビング (ホームバー、白い壁、無垢フローリング、標準型暖炉、石材の暖炉まわり、壁掛け型テレビ、茶色い床) の写真
デンバーにある広いコンテンポラリースタイルのおしゃれなオープンリビング (ホームバー、白い壁、無垢フローリング、標準型暖炉、石材の暖炉まわり、壁掛け型テレビ、茶色い床) の写真
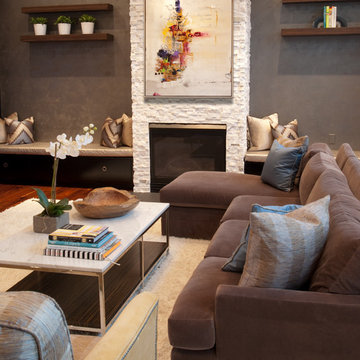
Modern Family Room
Photography: Matthew Dandy
マイアミにあるお手頃価格の中くらいなコンテンポラリースタイルのおしゃれなオープンリビング (石材の暖炉まわり、標準型暖炉、テレビなし、グレーの壁) の写真
マイアミにあるお手頃価格の中くらいなコンテンポラリースタイルのおしゃれなオープンリビング (石材の暖炉まわり、標準型暖炉、テレビなし、グレーの壁) の写真
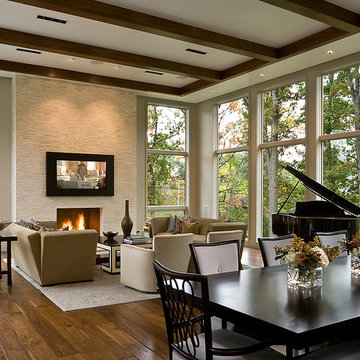
Contemporary Family Room with oversized windows
シカゴにあるコンテンポラリースタイルのおしゃれなオープンリビング (ベージュの壁、濃色無垢フローリング、標準型暖炉、石材の暖炉まわり、壁掛け型テレビ) の写真
シカゴにあるコンテンポラリースタイルのおしゃれなオープンリビング (ベージュの壁、濃色無垢フローリング、標準型暖炉、石材の暖炉まわり、壁掛け型テレビ) の写真
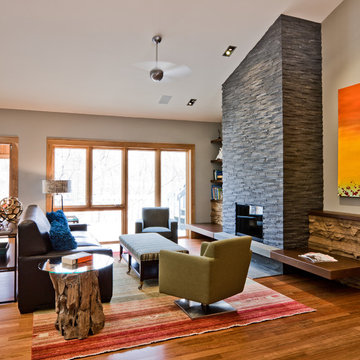
Opposite the red birch wall in this Minnesota interior designed home is a stacked slate fireplace. Floating benches flanking the hearth, accentuates the horizontal line. Minneapolis Interior Designer, Brandi Hagen used natureal materials to add warmth to the space, despite the room’s high, vaulted ceilings.
To read more about this project, click the following link:
http://eminentid.com/featured-work/newly-remodeled-home-contemporary-retro/case_study
Architects: Peterssen/Keller Architecture
Contractor: Streeter & Associates

フェニックスにある高級な広いコンテンポラリースタイルのおしゃれなオープンリビング (ベージュの壁、磁器タイルの床、横長型暖炉、コンクリートの暖炉まわり、壁掛け型テレビ、ベージュの床) の写真
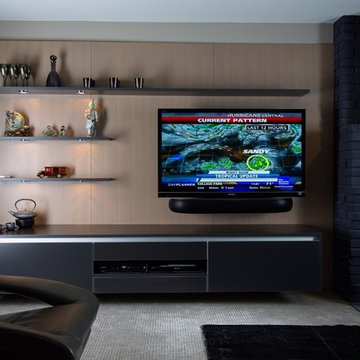
Gregg Willett Photography (www.greggwillettphotography.com)
アトランタにある中くらいなコンテンポラリースタイルのおしゃれなオープンリビング (標準型暖炉、レンガの暖炉まわり、壁掛け型テレビ、ベージュの壁、カーペット敷き) の写真
アトランタにある中くらいなコンテンポラリースタイルのおしゃれなオープンリビング (標準型暖炉、レンガの暖炉まわり、壁掛け型テレビ、ベージュの壁、カーペット敷き) の写真

パリにあるお手頃価格の中くらいなコンテンポラリースタイルのおしゃれなオープンリビング (白い壁、無垢フローリング、標準型暖炉、石材の暖炉まわり、テレビなし、茶色い床、黒いソファ) の写真

他の地域にある広いコンテンポラリースタイルのおしゃれなファミリールーム (白い壁、淡色無垢フローリング、コーナー設置型暖炉、コンクリートの暖炉まわり、壁掛け型テレビ、ベージュの床、三角天井、板張り壁、青いソファ) の写真
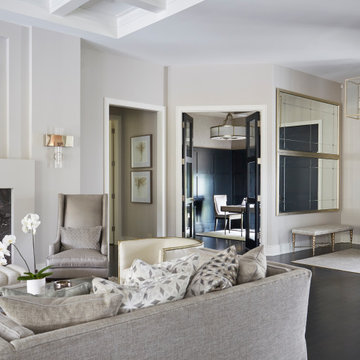
View from the living room into the home office. The soft beige and cream furnishings contrast with the dark oak flooring used throughout.
シカゴにあるラグジュアリーな広いコンテンポラリースタイルのおしゃれなオープンリビング (ベージュの壁、濃色無垢フローリング、標準型暖炉、石材の暖炉まわり、テレビなし、茶色い床) の写真
シカゴにあるラグジュアリーな広いコンテンポラリースタイルのおしゃれなオープンリビング (ベージュの壁、濃色無垢フローリング、標準型暖炉、石材の暖炉まわり、テレビなし、茶色い床) の写真
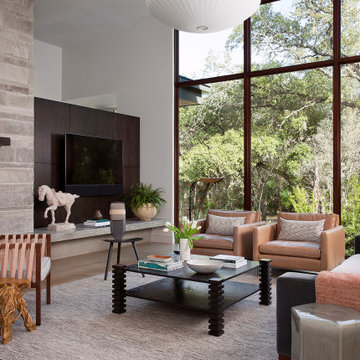
オースティンにあるコンテンポラリースタイルのおしゃれなファミリールーム (白い壁、淡色無垢フローリング、標準型暖炉、石材の暖炉まわり、壁掛け型テレビ) の写真
コンテンポラリースタイルのファミリールーム (レンガの暖炉まわり、コンクリートの暖炉まわり、石材の暖炉まわり) の写真
18
