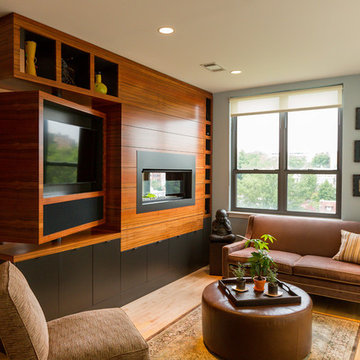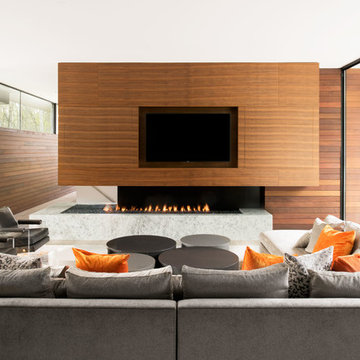コンテンポラリースタイルのファミリールーム (両方向型暖炉、埋込式メディアウォール) の写真
絞り込み:
資材コスト
並び替え:今日の人気順
写真 1〜20 枚目(全 126 枚)
1/4

2-story floor to ceiling Neolith Fireplace surround.
Pattern matching between multiple slabs.
Mitred corners to run the veins in a 'waterfall' like effect.
GaleRisa Photography
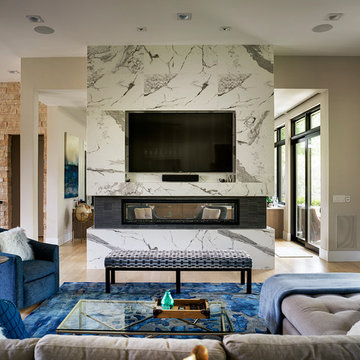
Eric Lucero Photography
デンバーにあるコンテンポラリースタイルのおしゃれなファミリールーム (ベージュの壁、淡色無垢フローリング、両方向型暖炉、埋込式メディアウォール) の写真
デンバーにあるコンテンポラリースタイルのおしゃれなファミリールーム (ベージュの壁、淡色無垢フローリング、両方向型暖炉、埋込式メディアウォール) の写真
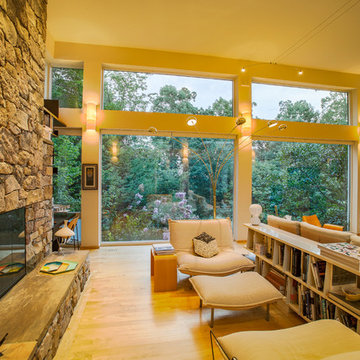
The great room/living room has several enormous picture windows toward the forest on the north. The high ceiling was designed to be in proportion to the width and length of the overall space. Duffy Healey, photographer.

Contemporary family room featuring a two sided fireplace with a semi precious tigers eye surround.
トロントにある広いコンテンポラリースタイルのおしゃれな独立型ファミリールーム (茶色い壁、カーペット敷き、両方向型暖炉、石材の暖炉まわり、埋込式メディアウォール、白い床、折り上げ天井、板張り壁) の写真
トロントにある広いコンテンポラリースタイルのおしゃれな独立型ファミリールーム (茶色い壁、カーペット敷き、両方向型暖炉、石材の暖炉まわり、埋込式メディアウォール、白い床、折り上げ天井、板張り壁) の写真

La maggior parte degli arredi è stata disegnata su misura.
In questa foto abbiamo creato una contro-parete per avere la libreria e la tv completamente incassate a filo muro.
Luci integrate nel muro di M1 di Viabizzuno.
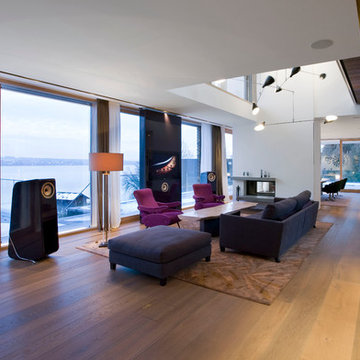
Fotografie: Johannes Vogt
ミュンヘンにある巨大なコンテンポラリースタイルのおしゃれなオープンリビング (白い壁、無垢フローリング、両方向型暖炉、漆喰の暖炉まわり、埋込式メディアウォール) の写真
ミュンヘンにある巨大なコンテンポラリースタイルのおしゃれなオープンリビング (白い壁、無垢フローリング、両方向型暖炉、漆喰の暖炉まわり、埋込式メディアウォール) の写真
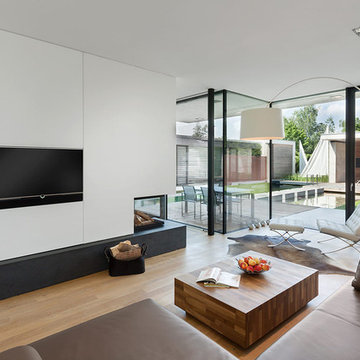
ニュルンベルクにあるコンテンポラリースタイルのおしゃれなオープンリビング (白い壁、無垢フローリング、両方向型暖炉、埋込式メディアウォール) の写真
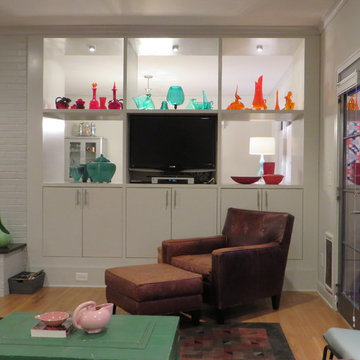
-Created open plan
-Removed wall separating Kitchen and Breakfast area from Living Areas
-Combined former Laundry room and Den into new Great Room and Office
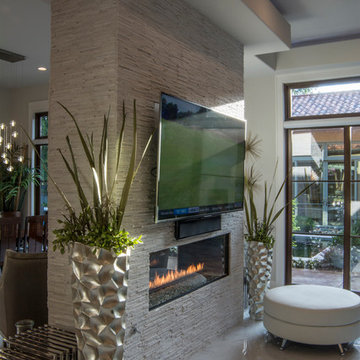
Ann Sherman
オクラホマシティにあるラグジュアリーな広いコンテンポラリースタイルのおしゃれなオープンリビング (ベージュの壁、大理石の床、両方向型暖炉、石材の暖炉まわり、埋込式メディアウォール) の写真
オクラホマシティにあるラグジュアリーな広いコンテンポラリースタイルのおしゃれなオープンリビング (ベージュの壁、大理石の床、両方向型暖炉、石材の暖炉まわり、埋込式メディアウォール) の写真
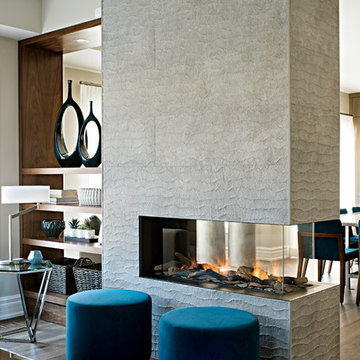
Mike Chajecki
トロントにある高級な中くらいなコンテンポラリースタイルのおしゃれなオープンリビング (グレーの壁、無垢フローリング、両方向型暖炉、タイルの暖炉まわり、埋込式メディアウォール、茶色い床) の写真
トロントにある高級な中くらいなコンテンポラリースタイルのおしゃれなオープンリビング (グレーの壁、無垢フローリング、両方向型暖炉、タイルの暖炉まわり、埋込式メディアウォール、茶色い床) の写真

Frank Perez
サンフランシスコにあるラグジュアリーな巨大なコンテンポラリースタイルのおしゃれなオープンリビング (ライムストーンの床、埋込式メディアウォール、ベージュの壁、漆喰の暖炉まわり、両方向型暖炉) の写真
サンフランシスコにあるラグジュアリーな巨大なコンテンポラリースタイルのおしゃれなオープンリビング (ライムストーンの床、埋込式メディアウォール、ベージュの壁、漆喰の暖炉まわり、両方向型暖炉) の写真
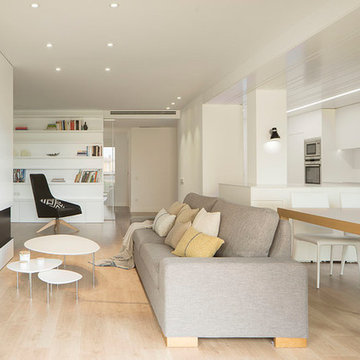
Mauricio Fuertes
バルセロナにある中くらいなコンテンポラリースタイルのおしゃれなオープンリビング (白い壁、無垢フローリング、両方向型暖炉、木材の暖炉まわり、埋込式メディアウォール、茶色い床) の写真
バルセロナにある中くらいなコンテンポラリースタイルのおしゃれなオープンリビング (白い壁、無垢フローリング、両方向型暖炉、木材の暖炉まわり、埋込式メディアウォール、茶色い床) の写真
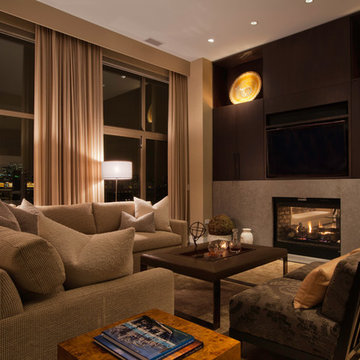
Jill Buckner
シカゴにあるコンテンポラリースタイルのおしゃれなファミリールーム (ベージュの壁、濃色無垢フローリング、両方向型暖炉、埋込式メディアウォール、ベージュの床) の写真
シカゴにあるコンテンポラリースタイルのおしゃれなファミリールーム (ベージュの壁、濃色無垢フローリング、両方向型暖炉、埋込式メディアウォール、ベージュの床) の写真
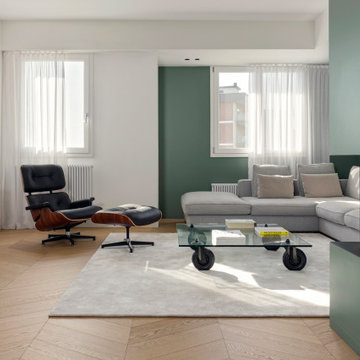
Salotto, con divano su misura ad angolo in tessuto chiaro, tappeto, tavolino Fontana Arte di Gae Aulenti, poltrona Long Chair di Eames. Camino a legna trifacciale in volume colore verde grigio. La Tv è incassata in un mobile a filo parete, come anche le casse ai lati. Tende filtranti bianche.
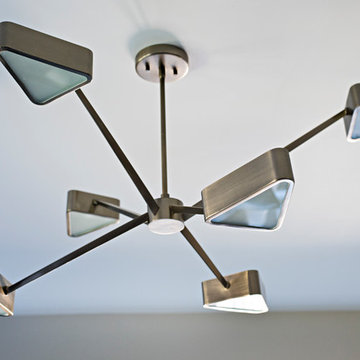
Mike Chajecki
トロントにある高級な中くらいなコンテンポラリースタイルのおしゃれなオープンリビング (グレーの壁、無垢フローリング、両方向型暖炉、タイルの暖炉まわり、埋込式メディアウォール、茶色い床) の写真
トロントにある高級な中くらいなコンテンポラリースタイルのおしゃれなオープンリビング (グレーの壁、無垢フローリング、両方向型暖炉、タイルの暖炉まわり、埋込式メディアウォール、茶色い床) の写真
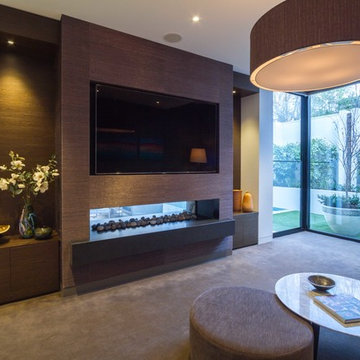
Designer: Haydn Bradbury; Photography by Yvonne Menegol
メルボルンにある広いコンテンポラリースタイルのおしゃれなオープンリビング (カーペット敷き、両方向型暖炉、埋込式メディアウォール) の写真
メルボルンにある広いコンテンポラリースタイルのおしゃれなオープンリビング (カーペット敷き、両方向型暖炉、埋込式メディアウォール) の写真

Les sol sont en ardoise naturelle.
La cheminée est au gaz de marque Bodard & Gonay.
Nous avons fourni le mobilier et la décoration par le biais de notre société "Décoration & Design".
Le canapé de marque JORI, dimensionné pour la pièce.
le tapis sur mesure en soie naturelle de chez DEDIMORA.
J'ai dessiné et fait réaliser la table de salon, pour que les dimensions correspondent bien à la pièce.
Le lustre I-RAIN OLED de chez BLACKBODY est également conçu sur mesure.
Les spot encastrés en verre et inox de marque LIMBURG.
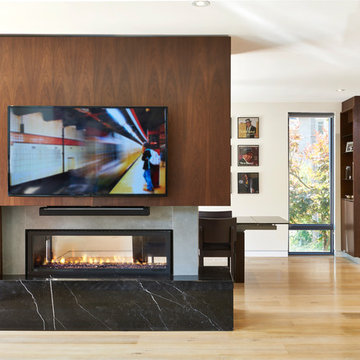
A two-sided fireplace separates the family room from the dining room.
トロントにあるお手頃価格の中くらいなコンテンポラリースタイルのおしゃれなオープンリビング (白い壁、淡色無垢フローリング、両方向型暖炉、コンクリートの暖炉まわり、埋込式メディアウォール) の写真
トロントにあるお手頃価格の中くらいなコンテンポラリースタイルのおしゃれなオープンリビング (白い壁、淡色無垢フローリング、両方向型暖炉、コンクリートの暖炉まわり、埋込式メディアウォール) の写真
コンテンポラリースタイルのファミリールーム (両方向型暖炉、埋込式メディアウォール) の写真
1
