コンテンポラリースタイルのファミリールーム (両方向型暖炉、ライブラリー) の写真
絞り込み:
資材コスト
並び替え:今日の人気順
写真 1〜20 枚目(全 104 枚)
1/4

This library space, opposite the great room, can serve multiple purposes and still remain beautiful while functioning as a multi-purpose room.
ミルウォーキーにある高級な広いコンテンポラリースタイルのおしゃれなオープンリビング (ライブラリー、ベージュの壁、淡色無垢フローリング、両方向型暖炉、石材の暖炉まわり、テレビなし、茶色い床、格子天井) の写真
ミルウォーキーにある高級な広いコンテンポラリースタイルのおしゃれなオープンリビング (ライブラリー、ベージュの壁、淡色無垢フローリング、両方向型暖炉、石材の暖炉まわり、テレビなし、茶色い床、格子天井) の写真
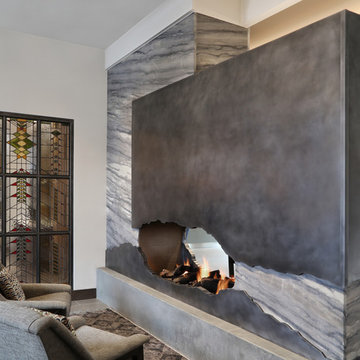
ボイシにある中くらいなコンテンポラリースタイルのおしゃれなオープンリビング (ライブラリー、白い壁、セラミックタイルの床、両方向型暖炉、金属の暖炉まわり、テレビなし、グレーの床) の写真

Photo credit: Charles-Ryan Barber
Architect: Nadav Rokach
Interior Design: Eliana Rokach
Staging: Carolyn Greco at Meredith Baer
Contractor: Building Solutions and Design, Inc.

Zona salotto: Collegamento con la zona cucina tramite porta in vetro ad arco. Soppalco in legno di larice con scala retrattile in ferro e legno. Divani realizzati con materassi in lana. Travi a vista verniciate bianche. Camino passante con vetro lato sala. Proiettore e biciclette su soppalco. La parete in legno di larice chiude la cabina armadio.

This waterfront home in New York has an open floor plan to maximize flow.
ニューヨークにあるラグジュアリーな中くらいなコンテンポラリースタイルのおしゃれなオープンリビング (ライブラリー、テレビなし、白い壁、無垢フローリング、両方向型暖炉、レンガの暖炉まわり) の写真
ニューヨークにあるラグジュアリーな中くらいなコンテンポラリースタイルのおしゃれなオープンリビング (ライブラリー、テレビなし、白い壁、無垢フローリング、両方向型暖炉、レンガの暖炉まわり) の写真
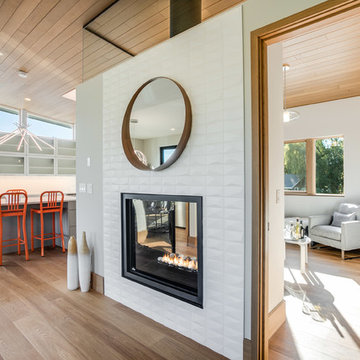
Stepping into this bright modern home in Seattle we hope you get a bit of that mid century feel. The kitchen and baths have a flat panel cabinet design to achieve a clean look. Throughout the home we have oak flooring and casing for the windows. Some focal points we are excited for you to see; organic wrought iron custom floating staircase, floating bathroom cabinets, herb garden and grow wall, outdoor pool/hot tub and an elevator for this 3 story home.
Photographer: Layne Freedle
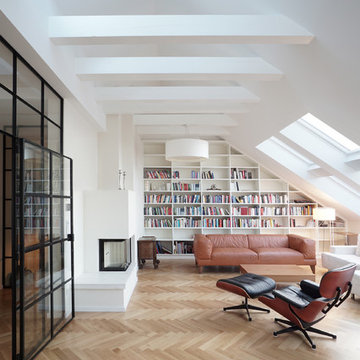
©wolff:architekten
ベルリンにある広いコンテンポラリースタイルのおしゃれな独立型ファミリールーム (ライブラリー、白い壁、無垢フローリング、両方向型暖炉、漆喰の暖炉まわり、茶色い床) の写真
ベルリンにある広いコンテンポラリースタイルのおしゃれな独立型ファミリールーム (ライブラリー、白い壁、無垢フローリング、両方向型暖炉、漆喰の暖炉まわり、茶色い床) の写真
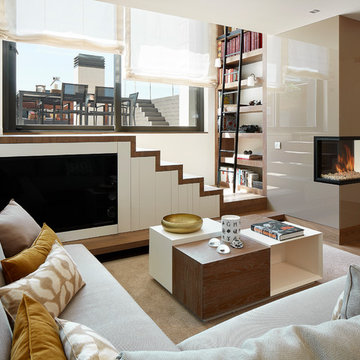
jordi miralles
バルセロナにある中くらいなコンテンポラリースタイルのおしゃれなオープンリビング (ライブラリー、ベージュの壁、両方向型暖炉、茶色い床、壁掛け型テレビ) の写真
バルセロナにある中くらいなコンテンポラリースタイルのおしゃれなオープンリビング (ライブラリー、ベージュの壁、両方向型暖炉、茶色い床、壁掛け型テレビ) の写真
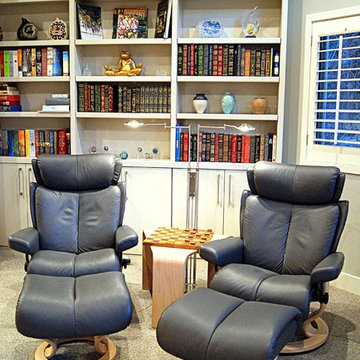
The Family Room received a completely new upscale feeling and functionality simply by removing the window bench, adding doors and a cornice to the old bookcases, wool carpet, harmonious new paint colors, and Scandinavian Stressless recliners from Danish Furniture of Colorado.
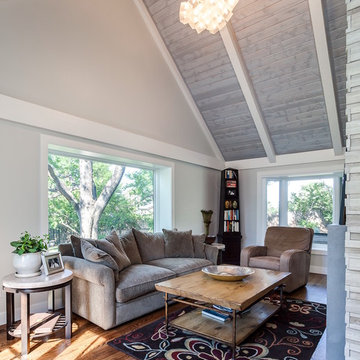
Family Room with shiplap detail, painted beams, precast concrete fire place and dry stack stone accent surround
デンバーにあるラグジュアリーな広いコンテンポラリースタイルのおしゃれなオープンリビング (ライブラリー、グレーの壁、無垢フローリング、両方向型暖炉、コンクリートの暖炉まわり、テレビなし) の写真
デンバーにあるラグジュアリーな広いコンテンポラリースタイルのおしゃれなオープンリビング (ライブラリー、グレーの壁、無垢フローリング、両方向型暖炉、コンクリートの暖炉まわり、テレビなし) の写真
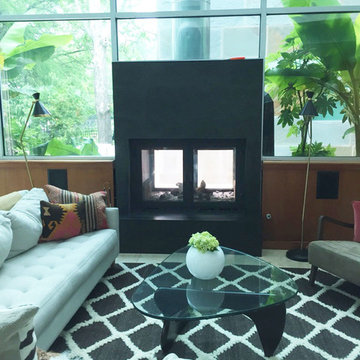
Acucraft UNITY 36 Indoor Outdoor See Through Fireplace with Rectangular Fronts & Doors, Black Matte Finish, Cylinder Handles, Stucco Surround and Hearth.
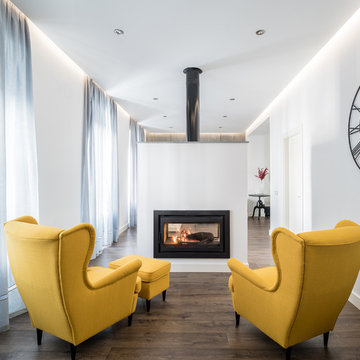
Javier Orive. Fotografía de Arquitectura
セビリアにある中くらいなコンテンポラリースタイルのおしゃれなオープンリビング (ライブラリー、白い壁、濃色無垢フローリング、両方向型暖炉、金属の暖炉まわり、テレビなし) の写真
セビリアにある中くらいなコンテンポラリースタイルのおしゃれなオープンリビング (ライブラリー、白い壁、濃色無垢フローリング、両方向型暖炉、金属の暖炉まわり、テレビなし) の写真
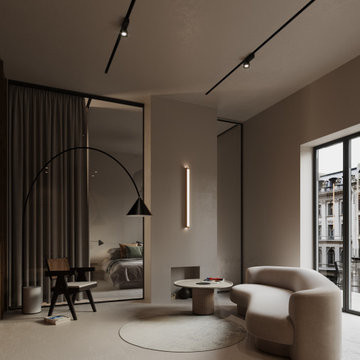
Non sempre i metri quadri contano. Ovvero ci sono spazi piccoli che sembrano grandi se pensati bene e viceversa. Cambiando planimetria e facendo un bel progetto di finiture e selezione arredo si riesce a creare spazi più ariosi ed ampi.
Qualche mese ci è capitato un progetto di una casa, questa volta a Milano, di 70mq circa. Casa con planimetria fatta da corridoio lungo e buoio, 2 camere piccoline, una cucina minuscola e un bagnetto. Lo scopo era ricavare massimo di aria ma lasciare la possibilità di creare privacy delle certe zone.
Così è nato questo progetto in stile nordico minimale. Pulito. Con un minimo di massa. Unica parete vera - quella del bagno. Camera da letto separata dal living con un divisorio in vetro che si può chiudere con una tenda coprente. Unico blocco “solido” è il volume che funge da camino.
Luce lineare. Minimo di arredo. Finitura omogenea. Unico colore che copre tutto lasciando a volte “la parola” a degli elementi in legno o alle linee nere dei profili.
Pace. Tranquillità. Completezza. Respiro. E aria.
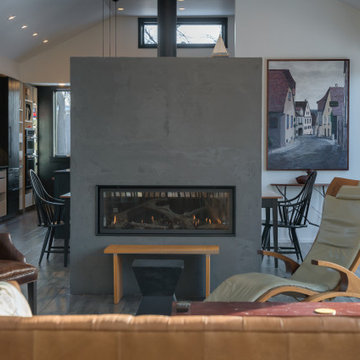
The architect who designed this house happened to be the homeowner. He designed the the "studio type" house around two see through fireplaces so that they could enjoy the fireplaces throughout the day and evening. They chose this style because it has minimal trim, large viewing area, variable flame and quiet fan to distribute the heat.
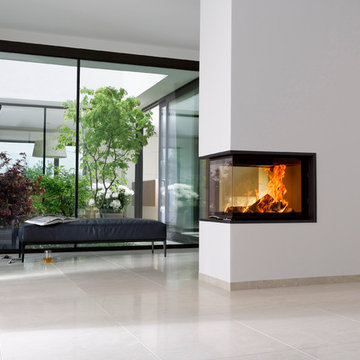
Austroflamm
エッセンにある小さなコンテンポラリースタイルのおしゃれなオープンリビング (ライブラリー、白い壁、磁器タイルの床、両方向型暖炉、漆喰の暖炉まわり、テレビなし、ベージュの床) の写真
エッセンにある小さなコンテンポラリースタイルのおしゃれなオープンリビング (ライブラリー、白い壁、磁器タイルの床、両方向型暖炉、漆喰の暖炉まわり、テレビなし、ベージュの床) の写真
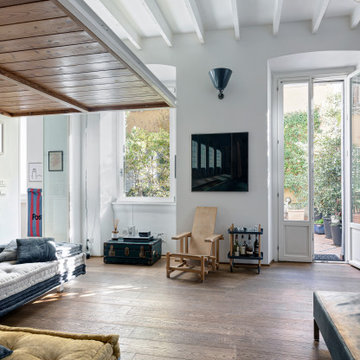
Zona salotto: Libreria a cubotti in larice (elementi di risulta del soppalco).Soppalco in legno di larice con scala retrattile in ferro e legno. Divani realizzati con materassi in lana. Travi a vista verniciate bianche. Pouf Cappellini.
Sedia realizzata dall'architetto su disegno della famosa Red&Blu di Rietveld.
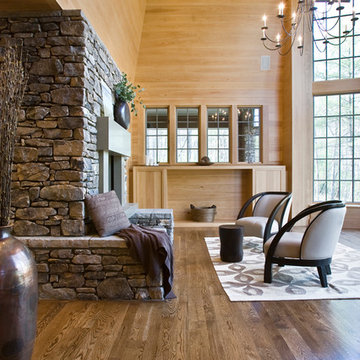
シャーロットにあるラグジュアリーな広いコンテンポラリースタイルのおしゃれなオープンリビング (ライブラリー、ベージュの壁、濃色無垢フローリング、両方向型暖炉、石材の暖炉まわり、テレビなし、茶色い床) の写真
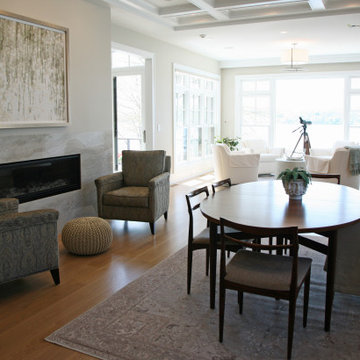
This library space, opposite the great room, can serve multiple purposes and still remain beautiful while functioning as a multi-purpose room.
ミルウォーキーにある高級な広いコンテンポラリースタイルのおしゃれなオープンリビング (ライブラリー、ベージュの壁、淡色無垢フローリング、両方向型暖炉、石材の暖炉まわり、テレビなし、茶色い床、格子天井) の写真
ミルウォーキーにある高級な広いコンテンポラリースタイルのおしゃれなオープンリビング (ライブラリー、ベージュの壁、淡色無垢フローリング、両方向型暖炉、石材の暖炉まわり、テレビなし、茶色い床、格子天井) の写真
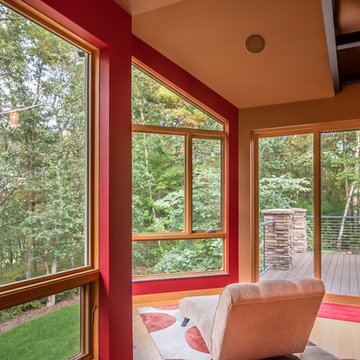
他の地域にある広いコンテンポラリースタイルのおしゃれなオープンリビング (ライブラリー、マルチカラーの壁、淡色無垢フローリング、両方向型暖炉、木材の暖炉まわり、テレビなし、茶色い床) の写真
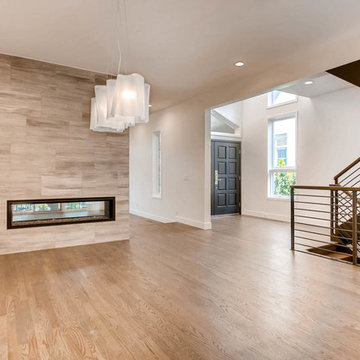
Photos by Virtuance
デンバーにある高級な中くらいなコンテンポラリースタイルのおしゃれなオープンリビング (ライブラリー、ベージュの壁、無垢フローリング、両方向型暖炉、タイルの暖炉まわり、テレビなし、グレーの床) の写真
デンバーにある高級な中くらいなコンテンポラリースタイルのおしゃれなオープンリビング (ライブラリー、ベージュの壁、無垢フローリング、両方向型暖炉、タイルの暖炉まわり、テレビなし、グレーの床) の写真
コンテンポラリースタイルのファミリールーム (両方向型暖炉、ライブラリー) の写真
1