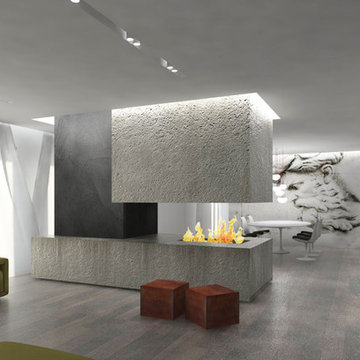コンテンポラリースタイルのファミリールーム (両方向型暖炉、ホームバー) の写真
絞り込み:
資材コスト
並び替え:今日の人気順
写真 1〜20 枚目(全 26 枚)
1/4

This photo: Interior designer Claire Ownby, who crafted furniture for the great room's living area, took her cues for the palette from the architecture. The sofa's Roma fabric mimics the Cantera Negra stone columns, chairs sport a Pindler granite hue, and the Innovations Rodeo faux leather on the coffee table resembles the floor tiles. Nearby, Shakuff's Tube chandelier hangs over a dining table surrounded by chairs in a charcoal Pindler fabric.
Positioned near the base of iconic Camelback Mountain, “Outside In” is a modernist home celebrating the love of outdoor living Arizonans crave. The design inspiration was honoring early territorial architecture while applying modernist design principles.
Dressed with undulating negra cantera stone, the massing elements of “Outside In” bring an artistic stature to the project’s design hierarchy. This home boasts a first (never seen before feature) — a re-entrant pocketing door which unveils virtually the entire home’s living space to the exterior pool and view terrace.
A timeless chocolate and white palette makes this home both elegant and refined. Oriented south, the spectacular interior natural light illuminates what promises to become another timeless piece of architecture for the Paradise Valley landscape.
Project Details | Outside In
Architect: CP Drewett, AIA, NCARB, Drewett Works
Builder: Bedbrock Developers
Interior Designer: Ownby Design
Photographer: Werner Segarra
Publications:
Luxe Interiors & Design, Jan/Feb 2018, "Outside In: Optimized for Entertaining, a Paradise Valley Home Connects with its Desert Surrounds"
Awards:
Gold Nugget Awards - 2018
Award of Merit – Best Indoor/Outdoor Lifestyle for a Home – Custom
The Nationals - 2017
Silver Award -- Best Architectural Design of a One of a Kind Home - Custom or Spec
http://www.drewettworks.com/outside-in/
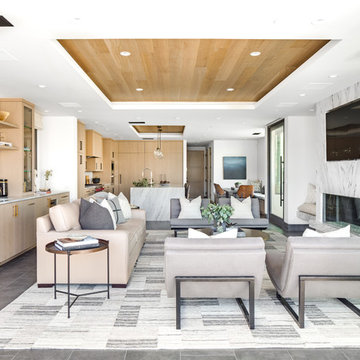
オレンジカウンティにあるコンテンポラリースタイルのおしゃれなオープンリビング (ホームバー、白い壁、両方向型暖炉、石材の暖炉まわり、壁掛け型テレビ、グレーの床) の写真
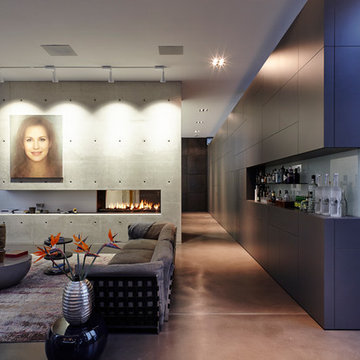
www.liobaschneider.de
ケルンにある広いコンテンポラリースタイルのおしゃれなオープンリビング (ホームバー、白い壁、クッションフロア、両方向型暖炉、コンクリートの暖炉まわり、テレビなし、グレーの床) の写真
ケルンにある広いコンテンポラリースタイルのおしゃれなオープンリビング (ホームバー、白い壁、クッションフロア、両方向型暖炉、コンクリートの暖炉まわり、テレビなし、グレーの床) の写真
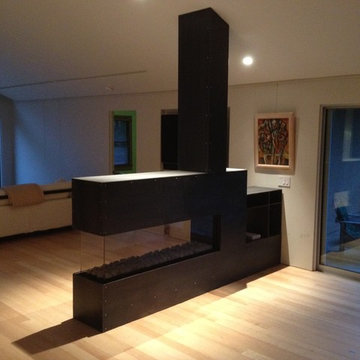
This freestanding fireplace system required a custom steel enclosure with bookshelf. Raw mill finish sides are joined with perforated stainless vent on the top and plate steel bookshelf against the wall for a code-compliant, custom enclosure the client loves. Industrial, contemporary, yet warm. Half-Moon Bay horse ranch.
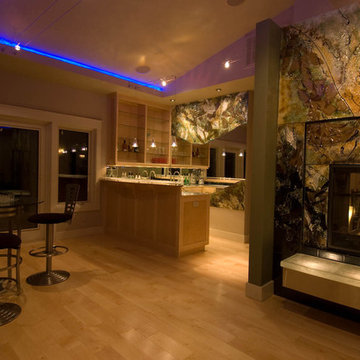
DC Fine Homes & Interiors
ポートランドにあるコンテンポラリースタイルのおしゃれなファミリールーム (ホームバー、ベージュの壁、無垢フローリング、両方向型暖炉) の写真
ポートランドにあるコンテンポラリースタイルのおしゃれなファミリールーム (ホームバー、ベージュの壁、無垢フローリング、両方向型暖炉) の写真
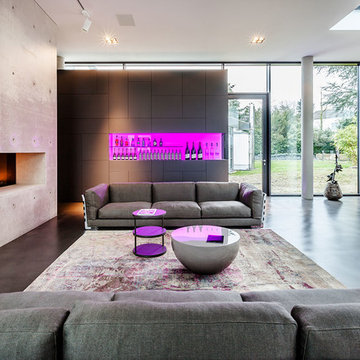
www.janniswiebusch.de
ドルトムントにあるラグジュアリーな巨大なコンテンポラリースタイルのおしゃれなファミリールーム (ホームバー、グレーの壁、コンクリートの床、両方向型暖炉、石材の暖炉まわり) の写真
ドルトムントにあるラグジュアリーな巨大なコンテンポラリースタイルのおしゃれなファミリールーム (ホームバー、グレーの壁、コンクリートの床、両方向型暖炉、石材の暖炉まわり) の写真
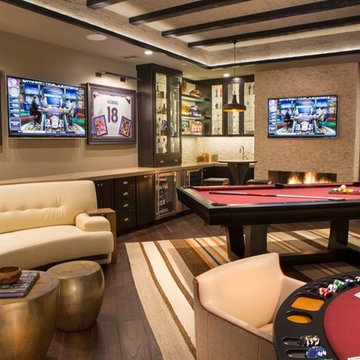
フェニックスにある高級な広いコンテンポラリースタイルのおしゃれな独立型ファミリールーム (ベージュの壁、濃色無垢フローリング、壁掛け型テレビ、茶色い床、両方向型暖炉、石材の暖炉まわり、ホームバー) の写真
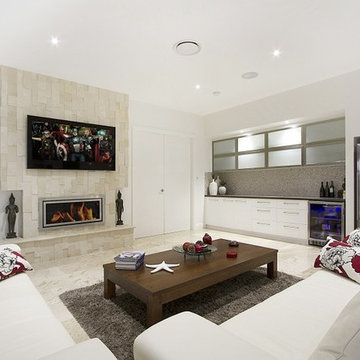
Family living room
ブリスベンにあるお手頃価格の広いコンテンポラリースタイルのおしゃれなオープンリビング (ホームバー、白い壁、トラバーチンの床、両方向型暖炉、タイルの暖炉まわり、壁掛け型テレビ、ベージュの床) の写真
ブリスベンにあるお手頃価格の広いコンテンポラリースタイルのおしゃれなオープンリビング (ホームバー、白い壁、トラバーチンの床、両方向型暖炉、タイルの暖炉まわり、壁掛け型テレビ、ベージュの床) の写真
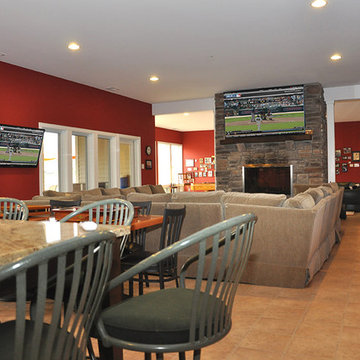
Sunset Pond is an expansive Acorn Home set beside a private family pond. Acorn Deck House Company’s architectural designers captured the views and embraced the landscape by including floor to ceiling windows and a walk-out veranda on this sloped site. With two family rooms, a library, game room, gym, theatre and more, the Sunset Pond Acorn Home has something for everyone.
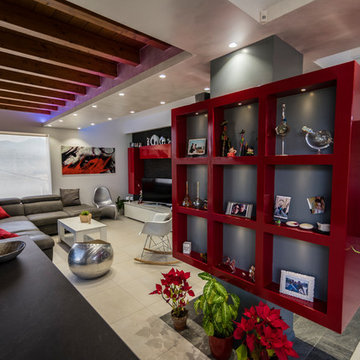
カターニア/パルレモにある高級な広いコンテンポラリースタイルのおしゃれなオープンリビング (ホームバー、白い壁、磁器タイルの床、両方向型暖炉、レンガの暖炉まわり、壁掛け型テレビ、白い床) の写真
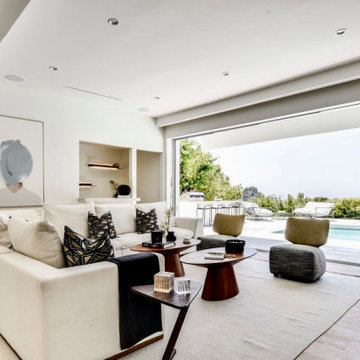
The adjacent laundry room was converted into a wet bar which can also easily be reached from the outdoor entertainment area through the multi-slide doors. Views stretching to the ocean and an abundance is sunlight contribute to the airiness of this family space.
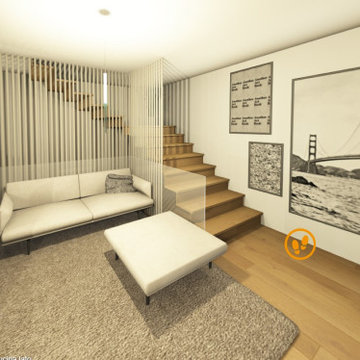
La progettazione della zona giorno per questo appartamento è iniziato dalla cucina: abbiamo proposto alla cliente una soluzione studiata con Modulnova.
Una parete colonne in miltech metal si contraddistingue per le ante sporgenti che chiudono su un vano aperto con mensoline in metallo e pannellatura rovere. La penisola parallela alle colonne in miltech iron è attrezzata con piano cottura e lavello incassati in un piano in gres, sormontato da mensola snack sempre in rovere.
Per il soggiorno abbiamo ripreso la stessa finitura della cucina, inserendo anche qua una colonna contenitiva con barra appendiabiti, cosi come richiesto dalla cliente.
La scelta del divano è stata in parte dettata dallo spazio, l'ingombro del modello proposto infatti è quasi interamente occupato dalle sedute e cuscini d'appoggio, che lo rendono perfetto per chi cerca comunque la comodità.
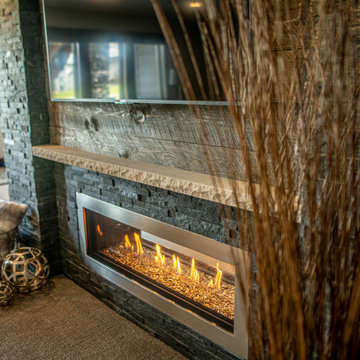
他の地域にあるコンテンポラリースタイルのおしゃれなオープンリビング (ホームバー、グレーの壁、カーペット敷き、両方向型暖炉、積石の暖炉まわり、壁掛け型テレビ、グレーの床) の写真
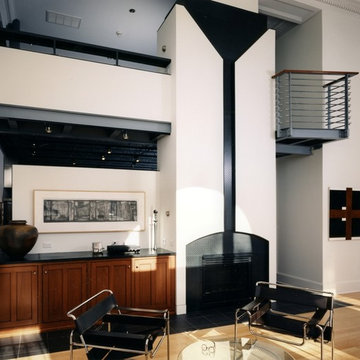
Barry Halkin
ワシントンD.C.にあるラグジュアリーな広いコンテンポラリースタイルのおしゃれなオープンリビング (ホームバー、白い壁、淡色無垢フローリング、両方向型暖炉、石材の暖炉まわり、茶色い床) の写真
ワシントンD.C.にあるラグジュアリーな広いコンテンポラリースタイルのおしゃれなオープンリビング (ホームバー、白い壁、淡色無垢フローリング、両方向型暖炉、石材の暖炉まわり、茶色い床) の写真
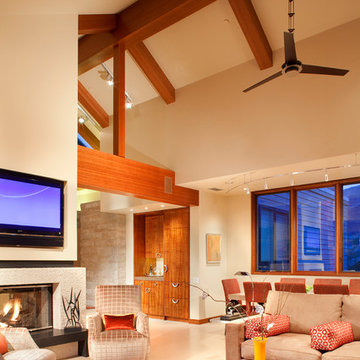
This vacation home allows for friends and family to relax in luxury and comfort. In this combined living and dining space the vaulted ceilings are lined with natural wood beams. Photo by James Ray Spahn
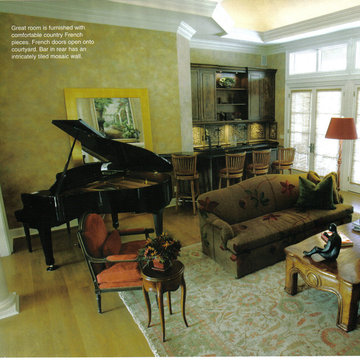
Great room looking to built-in wet bar. Wall of French doors leads to back courtyard.
クリーブランドにある中くらいなコンテンポラリースタイルのおしゃれなオープンリビング (ホームバー、黄色い壁、淡色無垢フローリング、両方向型暖炉、タイルの暖炉まわり) の写真
クリーブランドにある中くらいなコンテンポラリースタイルのおしゃれなオープンリビング (ホームバー、黄色い壁、淡色無垢フローリング、両方向型暖炉、タイルの暖炉まわり) の写真
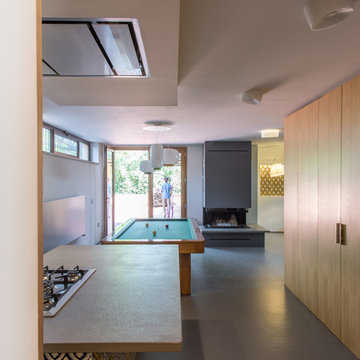
Alberto Canepa
他の地域にあるお手頃価格の小さなコンテンポラリースタイルのおしゃれなロフトリビング (ホームバー、白い壁、両方向型暖炉、石材の暖炉まわり、埋込式メディアウォール、グレーの床) の写真
他の地域にあるお手頃価格の小さなコンテンポラリースタイルのおしゃれなロフトリビング (ホームバー、白い壁、両方向型暖炉、石材の暖炉まわり、埋込式メディアウォール、グレーの床) の写真
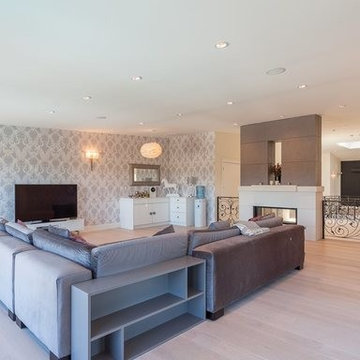
After landing to the upper floor from the double-curved floating staircase, you end up to vastly open space that glorifies the magnificence of the house with a massive skylight over the stairs. Double-sided fireplace devices the private family room with a wet bar from the rest of the space.
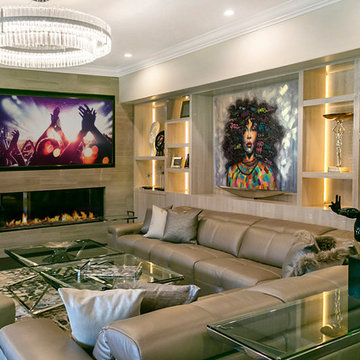
Family Room-Great Room
ロサンゼルスにある高級な広いコンテンポラリースタイルのおしゃれなオープンリビング (ホームバー、グレーの壁、濃色無垢フローリング、両方向型暖炉、タイルの暖炉まわり、埋込式メディアウォール、茶色い床) の写真
ロサンゼルスにある高級な広いコンテンポラリースタイルのおしゃれなオープンリビング (ホームバー、グレーの壁、濃色無垢フローリング、両方向型暖炉、タイルの暖炉まわり、埋込式メディアウォール、茶色い床) の写真
コンテンポラリースタイルのファミリールーム (両方向型暖炉、ホームバー) の写真
1
