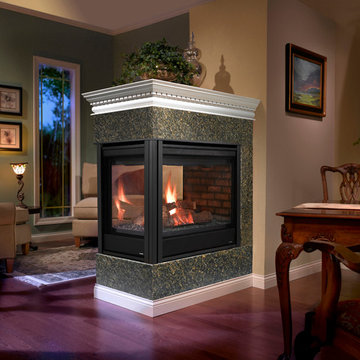コンテンポラリースタイルのファミリールーム (両方向型暖炉、茶色い床) の写真
絞り込み:
資材コスト
並び替え:今日の人気順
写真 1〜20 枚目(全 233 枚)
1/4
The family room is easily the hardest working room in the house. With 19' ceilings and a towering black panel fireplace this room makes everyday living just a little easier with easy access to the dining area, kitchen, mudroom, and outdoor space. The large windows bathe the room with sunlight and warmth.

デンバーにある高級な中くらいなコンテンポラリースタイルのおしゃれなオープンリビング (茶色い壁、淡色無垢フローリング、両方向型暖炉、コンクリートの暖炉まわり、壁掛け型テレビ、茶色い床) の写真
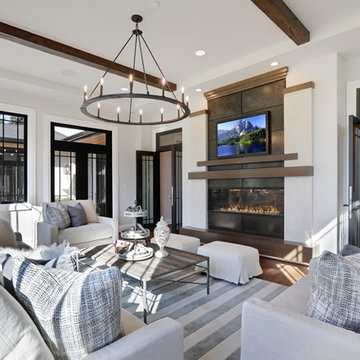
シアトルにある広いコンテンポラリースタイルのおしゃれな独立型ファミリールーム (無垢フローリング、金属の暖炉まわり、壁掛け型テレビ、茶色い床、グレーの壁、両方向型暖炉) の写真
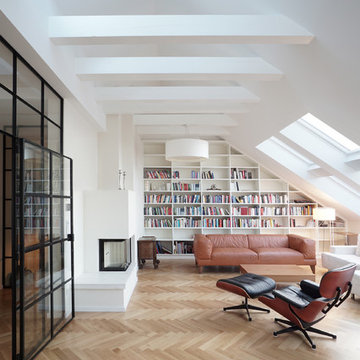
©wolff:architekten
ベルリンにある広いコンテンポラリースタイルのおしゃれな独立型ファミリールーム (ライブラリー、白い壁、無垢フローリング、両方向型暖炉、漆喰の暖炉まわり、茶色い床) の写真
ベルリンにある広いコンテンポラリースタイルのおしゃれな独立型ファミリールーム (ライブラリー、白い壁、無垢フローリング、両方向型暖炉、漆喰の暖炉まわり、茶色い床) の写真

Custom wall recess built to house restoration hardware shelving units, This contemporary living space houses a full size golf simulator and pool table on the left hand side. The windows above the bar act as a pass through to the lanai. This is the perfect room to host your guests in .
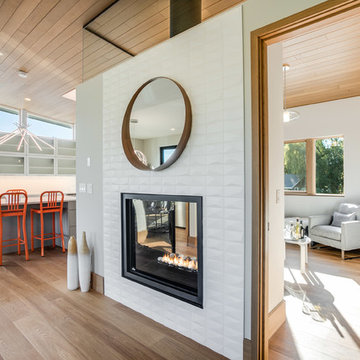
Stepping into this bright modern home in Seattle we hope you get a bit of that mid century feel. The kitchen and baths have a flat panel cabinet design to achieve a clean look. Throughout the home we have oak flooring and casing for the windows. Some focal points we are excited for you to see; organic wrought iron custom floating staircase, floating bathroom cabinets, herb garden and grow wall, outdoor pool/hot tub and an elevator for this 3 story home.
Photographer: Layne Freedle
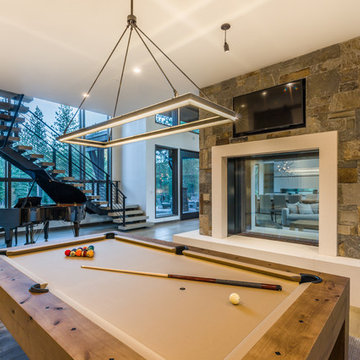
Photo by Vance Fox showing the Billiards Room on the backside of the large, custom double-sided fireplace from the Living Room, and opening to the Theater Room on the opposite side (not visible).
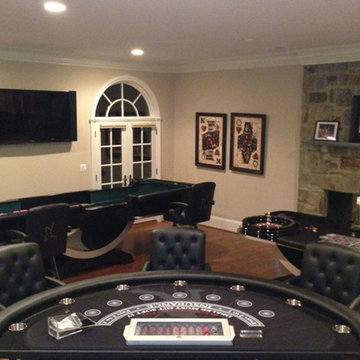
ロサンゼルスにあるお手頃価格の広いコンテンポラリースタイルのおしゃれなオープンリビング (ゲームルーム、壁掛け型テレビ、ベージュの壁、無垢フローリング、両方向型暖炉、石材の暖炉まわり、茶色い床) の写真
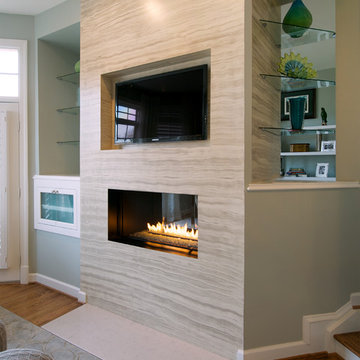
This condo in Sterling, VA belongs to a couple about to enter into retirement. They own this home in Sterling, along with a weekend home in West Virginia, a vacation home on Emerald Isle in North Carolina and a vacation home in St. John. They want to use this home as their "home-base" during their retirement, when they need to be in the metro area for business or to see family. The condo is small and they felt it was too "choppy," it didn't have good flow and the rooms were too separated and confined. They wondered if it could have more of an open concept feel but were doubtful due to the size and layout of the home. The furnishings they owned from their previous home were very traditional and heavy. They wanted a much lighter, more open and more contemporary feel to this home. They wanted it to feel clean, light, airy and much bigger then it is.
The first thing we tackled was an unsightly, and very heavy stone veneered fireplace wall that separated the family room from the office space. It made both rooms look heavy and dark. We took down the stone and opened up parts of the wall so that the two spaces would flow into each other.
We added a view thru fireplace and gave the fireplace wall a faux marble finish to lighten it and make it much more contemporary. Glass shelves bounce light and keep the wall feeling light and streamlined. Custom built ins add hidden storage and make great use of space in these small rooms.
Our strategy was to open as much as possible and to lighten the space through the use of color, fabric and glass. New furnishings in lighter colors and soft textures help keep the feeling light and modernize the space. Sheer linen draperies soften the hard lines and add to the light, airy feel. Tinius Photography
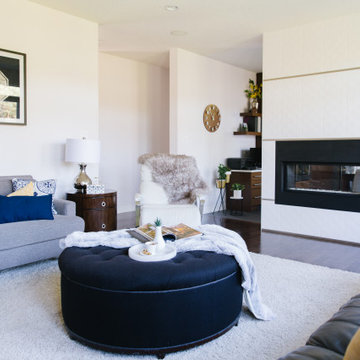
Clients wanted a space that was cozy and functional for their family. They wanted a divide between the family room and kitchen and enough seating for family and friends. To do so we deigned a two- way fireplace as an architectural divide, still leaving the room open and functionally flowing. We designed a long custom couch apt for the entire family. The custom ottoman was chosen with scale and comfort in mind. The custom media bench was built using the same tiger wood from the kitchen to create that cohesive, connected feeling through the two areas. Using Grays and whites with pops of blue allows for that inviting and warm feeling.
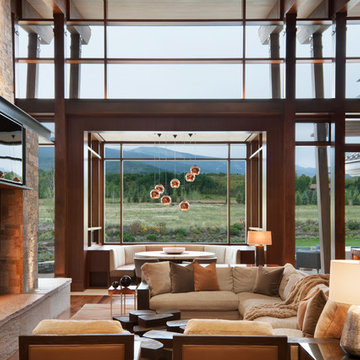
David O. Marlow
デンバーにあるラグジュアリーな巨大なコンテンポラリースタイルのおしゃれなオープンリビング (濃色無垢フローリング、両方向型暖炉、石材の暖炉まわり、壁掛け型テレビ、茶色い床) の写真
デンバーにあるラグジュアリーな巨大なコンテンポラリースタイルのおしゃれなオープンリビング (濃色無垢フローリング、両方向型暖炉、石材の暖炉まわり、壁掛け型テレビ、茶色い床) の写真
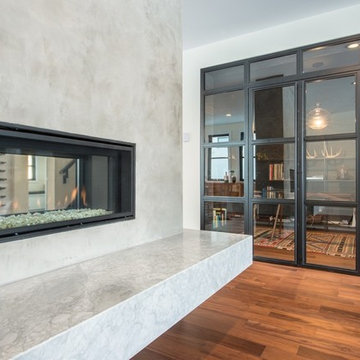
Michelle Kohl Interiors at
michellekohlinteriors.com
エドモントンにある高級な広いコンテンポラリースタイルのおしゃれなファミリールーム (無垢フローリング、両方向型暖炉、漆喰の暖炉まわり、茶色い床) の写真
エドモントンにある高級な広いコンテンポラリースタイルのおしゃれなファミリールーム (無垢フローリング、両方向型暖炉、漆喰の暖炉まわり、茶色い床) の写真
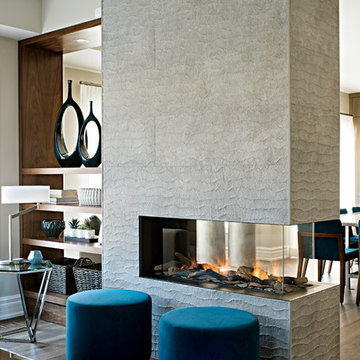
Mike Chajecki
トロントにある高級な中くらいなコンテンポラリースタイルのおしゃれなオープンリビング (グレーの壁、無垢フローリング、両方向型暖炉、タイルの暖炉まわり、埋込式メディアウォール、茶色い床) の写真
トロントにある高級な中くらいなコンテンポラリースタイルのおしゃれなオープンリビング (グレーの壁、無垢フローリング、両方向型暖炉、タイルの暖炉まわり、埋込式メディアウォール、茶色い床) の写真
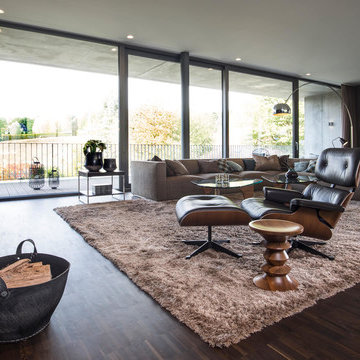
© Falko Wübbecke | falko-wuebbecke.de
ドルトムントにある広いコンテンポラリースタイルのおしゃれなオープンリビング (グレーの壁、濃色無垢フローリング、両方向型暖炉、木材の暖炉まわり、壁掛け型テレビ、茶色い床) の写真
ドルトムントにある広いコンテンポラリースタイルのおしゃれなオープンリビング (グレーの壁、濃色無垢フローリング、両方向型暖炉、木材の暖炉まわり、壁掛け型テレビ、茶色い床) の写真
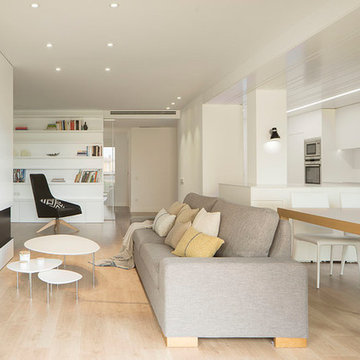
Mauricio Fuertes
バルセロナにある中くらいなコンテンポラリースタイルのおしゃれなオープンリビング (白い壁、無垢フローリング、両方向型暖炉、木材の暖炉まわり、埋込式メディアウォール、茶色い床) の写真
バルセロナにある中くらいなコンテンポラリースタイルのおしゃれなオープンリビング (白い壁、無垢フローリング、両方向型暖炉、木材の暖炉まわり、埋込式メディアウォール、茶色い床) の写真
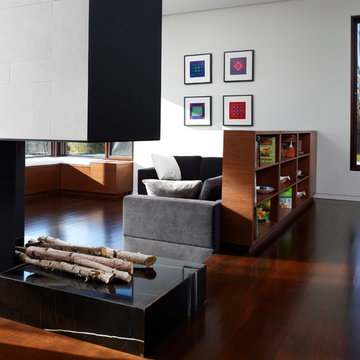
Photography: Shai Gil
トロントにあるコンテンポラリースタイルのおしゃれなファミリールーム (白い壁、濃色無垢フローリング、両方向型暖炉、石材の暖炉まわり、茶色い床) の写真
トロントにあるコンテンポラリースタイルのおしゃれなファミリールーム (白い壁、濃色無垢フローリング、両方向型暖炉、石材の暖炉まわり、茶色い床) の写真
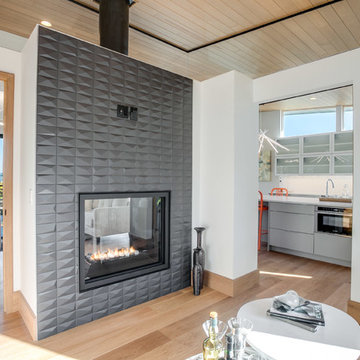
Stepping into this bright modern home in Seattle we hope you get a bit of that mid century feel. The kitchen and baths have a flat panel cabinet design to achieve a clean look. Throughout the home we have oak flooring and casing for the windows. Some focal points we are excited for you to see; organic wrought iron custom floating staircase, floating bathroom cabinets, herb garden and grow wall, outdoor pool/hot tub and an elevator for this 3 story home.
Photographer: Layne Freedle
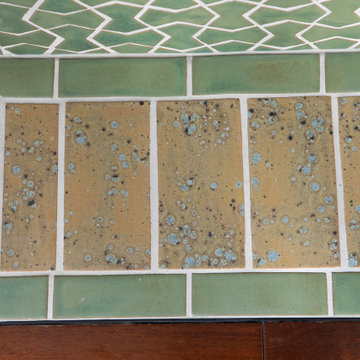
The hearth corner used is mitered.
The Bowtie shape tile is the newest shape we have created. It is a simple shape but delivers a very mesmerizing look when multiples are put together. The homeowner used our Pesto glaze as the main color throughout the installation. With Quails Egg for an accent on the hearth. With the fireplace projecting a couple of inches from the wall the L trims were used to give it a frame. The fireplace has that modern and at the same time timeless feel to it.
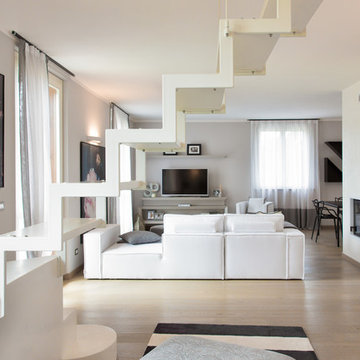
gianluca grassano
他の地域にある高級な中くらいなコンテンポラリースタイルのおしゃれな独立型ファミリールーム (グレーの壁、塗装フローリング、両方向型暖炉、漆喰の暖炉まわり、据え置き型テレビ、茶色い床) の写真
他の地域にある高級な中くらいなコンテンポラリースタイルのおしゃれな独立型ファミリールーム (グレーの壁、塗装フローリング、両方向型暖炉、漆喰の暖炉まわり、据え置き型テレビ、茶色い床) の写真
コンテンポラリースタイルのファミリールーム (両方向型暖炉、茶色い床) の写真
1
