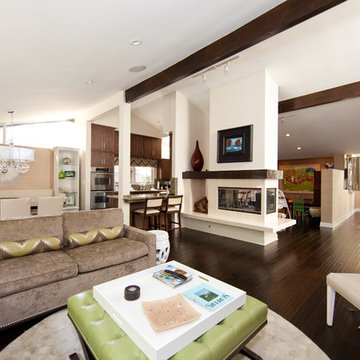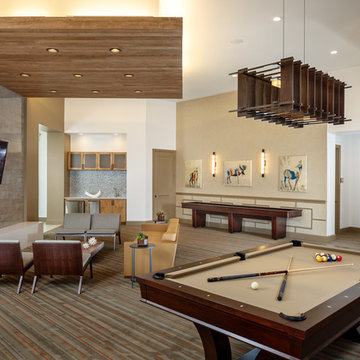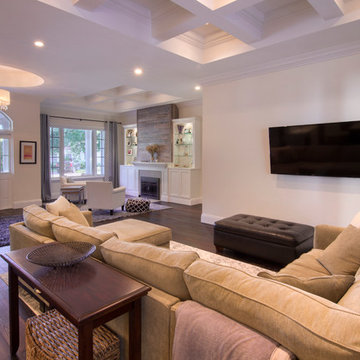コンテンポラリースタイルのファミリールーム (両方向型暖炉、濃色無垢フローリング) の写真
絞り込み:
資材コスト
並び替え:今日の人気順
写真 1〜20 枚目(全 160 枚)
1/4
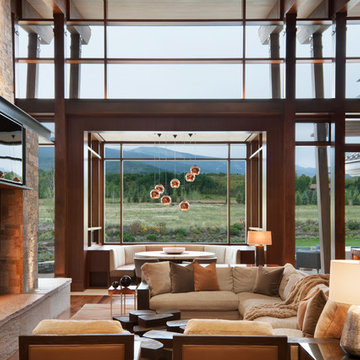
David O. Marlow
デンバーにあるラグジュアリーな巨大なコンテンポラリースタイルのおしゃれなオープンリビング (濃色無垢フローリング、両方向型暖炉、石材の暖炉まわり、壁掛け型テレビ、茶色い床) の写真
デンバーにあるラグジュアリーな巨大なコンテンポラリースタイルのおしゃれなオープンリビング (濃色無垢フローリング、両方向型暖炉、石材の暖炉まわり、壁掛け型テレビ、茶色い床) の写真
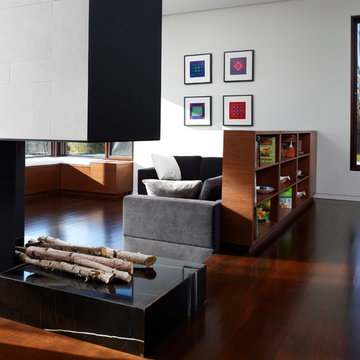
Photography: Shai Gil
トロントにあるコンテンポラリースタイルのおしゃれなファミリールーム (白い壁、濃色無垢フローリング、両方向型暖炉、石材の暖炉まわり、茶色い床) の写真
トロントにあるコンテンポラリースタイルのおしゃれなファミリールーム (白い壁、濃色無垢フローリング、両方向型暖炉、石材の暖炉まわり、茶色い床) の写真
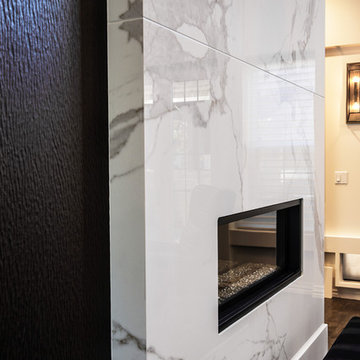
2-story floor to ceiling Neolith Fireplace surround.
Pattern matching between multiple slabs.
Mitred corners to run the veins in a 'waterfall' like effect.
GaleRisa Photography
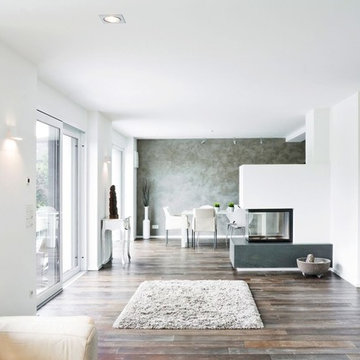
Der Innenraum des 275 m2 große Reihenhaus ist durch und durch modern und zeitgemäß gestaltet. Viel Weiß, warme Holzböden und eine reduzierte, aber gemütliche Einrichtung lassen den offenen Wohnbereich wohnlich und einladend wirken.
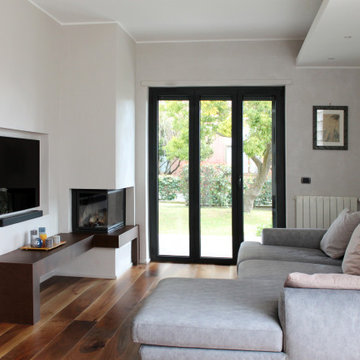
ローマにあるコンテンポラリースタイルのおしゃれなファミリールーム (グレーの壁、濃色無垢フローリング、両方向型暖炉) の写真
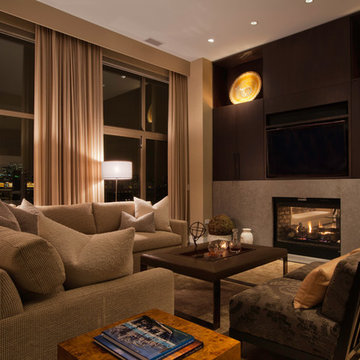
Jill Buckner
シカゴにあるコンテンポラリースタイルのおしゃれなファミリールーム (ベージュの壁、濃色無垢フローリング、両方向型暖炉、埋込式メディアウォール、ベージュの床) の写真
シカゴにあるコンテンポラリースタイルのおしゃれなファミリールーム (ベージュの壁、濃色無垢フローリング、両方向型暖炉、埋込式メディアウォール、ベージュの床) の写真
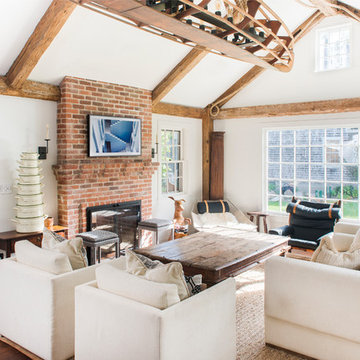
ボストンにあるコンテンポラリースタイルのおしゃれなオープンリビング (白い壁、濃色無垢フローリング、両方向型暖炉、レンガの暖炉まわり、テレビなし) の写真
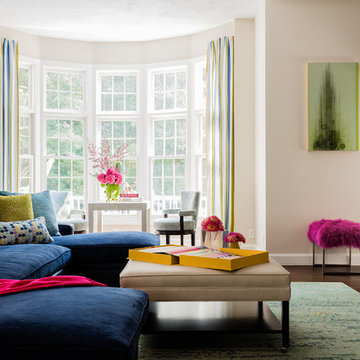
Photography by: Michael J. Lee
ボストンにある高級な広いコンテンポラリースタイルのおしゃれな独立型ファミリールーム (白い壁、両方向型暖炉、木材の暖炉まわり、濃色無垢フローリング、壁掛け型テレビ、茶色い床) の写真
ボストンにある高級な広いコンテンポラリースタイルのおしゃれな独立型ファミリールーム (白い壁、両方向型暖炉、木材の暖炉まわり、濃色無垢フローリング、壁掛け型テレビ、茶色い床) の写真
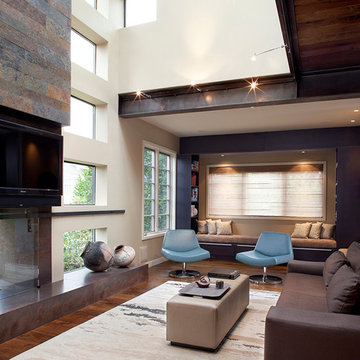
Contemporary Family Room with exposed interior I-beams, 2 story slate and see through glass fireplace, and library window seat.
Paul Dyer Photography

To receive information on products and materials used on this project, please contact me via http://www.iredzine.com
Photos by Jenifer Koskinen- Merritt Design Photo

Custom wall recess built to house restoration hardware shelving units, This contemporary living space houses a full size golf simulator and pool table on the left hand side. The windows above the bar act as a pass through to the lanai. This is the perfect room to host your guests in .
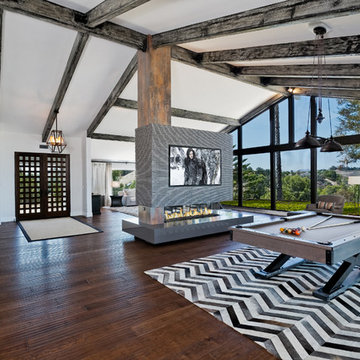
ロサンゼルスにある巨大なコンテンポラリースタイルのおしゃれなオープンリビング (白い壁、濃色無垢フローリング、両方向型暖炉、壁掛け型テレビ) の写真
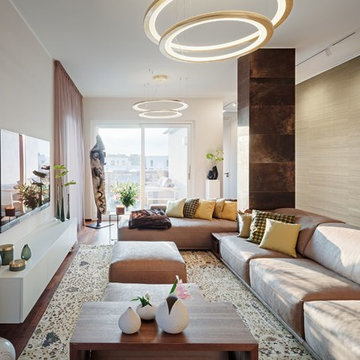
Wandfarben: Cooper Colours. Couch: GYFORM Italia. Leuchtringe: Florian Light. Lichtschienen: Wever & Ducre. Couchtisch und Konsole: Maßanfertigungen in Nussbaum, Design by Axel Schäfer für BERLINRODEO. Lederfliesen: Alphenberg. Sideboard: Morassutti. Tapete: ARTE International. Teppich: RUG STAR by Jürgen Dahlmanns. Gardinen und Kissen: Indes Fuggerhaus. Vasen und Dosen: ASA, guaxs und LSA. Fernseher: LG. Lautsprecher: devialet phantom gold. Kunstobjekte: Galerie Hirschmann
Fotos: Adrian Schulz Architekturfotografie
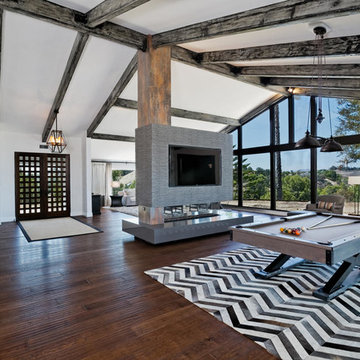
Chad Jones
ロサンゼルスにあるコンテンポラリースタイルのおしゃれなファミリールーム (白い壁、濃色無垢フローリング、両方向型暖炉、埋込式メディアウォール) の写真
ロサンゼルスにあるコンテンポラリースタイルのおしゃれなファミリールーム (白い壁、濃色無垢フローリング、両方向型暖炉、埋込式メディアウォール) の写真
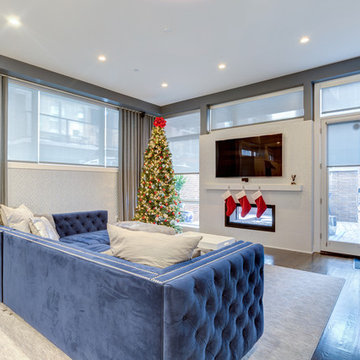
Ripple-fold Style Drapes
Fabric: Maxwell
Grey Linen, Oxygen-Pewter
Screen Shade Fabric: Hunter Douglas
Berkley 1%, Porch Swing
フィラデルフィアにある中くらいなコンテンポラリースタイルのおしゃれな独立型ファミリールーム (グレーの壁、濃色無垢フローリング、両方向型暖炉、壁掛け型テレビ、茶色い床) の写真
フィラデルフィアにある中くらいなコンテンポラリースタイルのおしゃれな独立型ファミリールーム (グレーの壁、濃色無垢フローリング、両方向型暖炉、壁掛け型テレビ、茶色い床) の写真
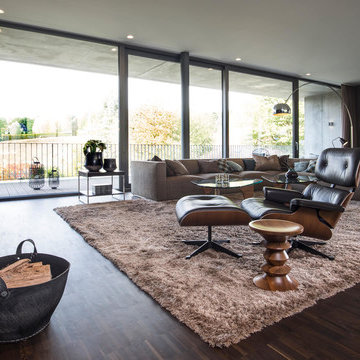
© Falko Wübbecke | falko-wuebbecke.de
ドルトムントにある広いコンテンポラリースタイルのおしゃれなオープンリビング (グレーの壁、濃色無垢フローリング、両方向型暖炉、木材の暖炉まわり、壁掛け型テレビ、茶色い床) の写真
ドルトムントにある広いコンテンポラリースタイルのおしゃれなオープンリビング (グレーの壁、濃色無垢フローリング、両方向型暖炉、木材の暖炉まわり、壁掛け型テレビ、茶色い床) の写真
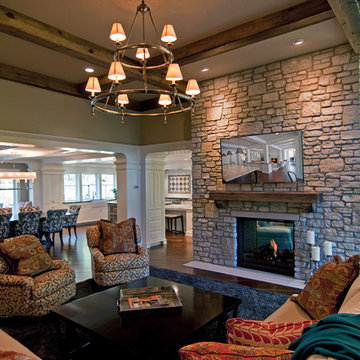
ミネアポリスにある高級な広いコンテンポラリースタイルのおしゃれなオープンリビング (ベージュの壁、濃色無垢フローリング、両方向型暖炉、石材の暖炉まわり、壁掛け型テレビ、ベージュの床) の写真
コンテンポラリースタイルのファミリールーム (両方向型暖炉、濃色無垢フローリング) の写真
1
