コンテンポラリースタイルのファミリールーム (両方向型暖炉、レンガの暖炉まわり、埋込式メディアウォール) の写真
絞り込み:
資材コスト
並び替え:今日の人気順
写真 1〜9 枚目(全 9 枚)
1/5
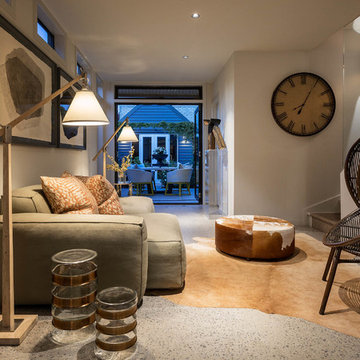
Photography by Matthew Moore
メルボルンにある高級な中くらいなコンテンポラリースタイルのおしゃれなオープンリビング (白い壁、コンクリートの床、埋込式メディアウォール、両方向型暖炉、レンガの暖炉まわり、グレーの床) の写真
メルボルンにある高級な中くらいなコンテンポラリースタイルのおしゃれなオープンリビング (白い壁、コンクリートの床、埋込式メディアウォール、両方向型暖炉、レンガの暖炉まわり、グレーの床) の写真
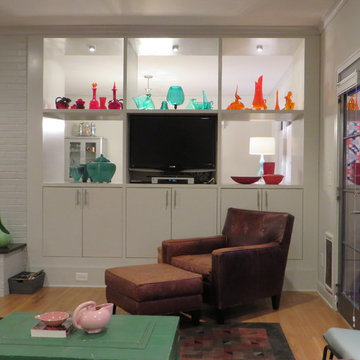
-Created open plan
-Removed wall separating Kitchen and Breakfast area from Living Areas
-Combined former Laundry room and Den into new Great Room and Office
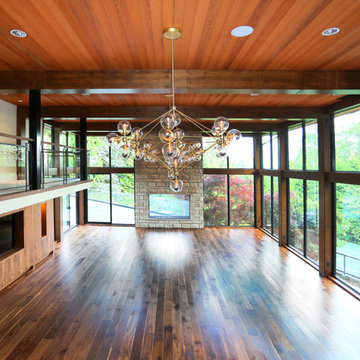
バンクーバーにあるラグジュアリーな巨大なコンテンポラリースタイルのおしゃれなロフトリビング (ゲームルーム、濃色無垢フローリング、両方向型暖炉、レンガの暖炉まわり、埋込式メディアウォール、ベージュの壁) の写真
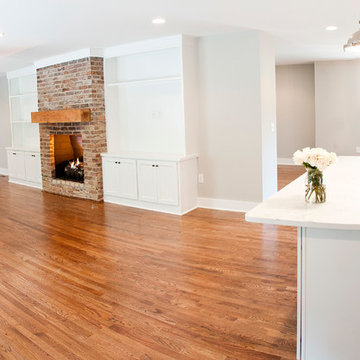
Dennis McDaniel Photography
アトランタにあるコンテンポラリースタイルのおしゃれなファミリールーム (両方向型暖炉、レンガの暖炉まわり、埋込式メディアウォール) の写真
アトランタにあるコンテンポラリースタイルのおしゃれなファミリールーム (両方向型暖炉、レンガの暖炉まわり、埋込式メディアウォール) の写真
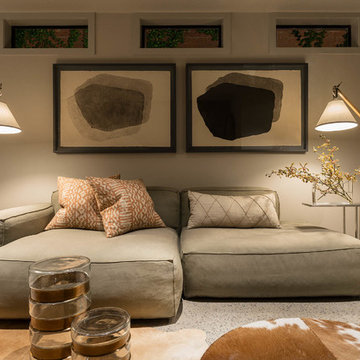
Photography by Matthew Moore
メルボルンにある高級な中くらいなコンテンポラリースタイルのおしゃれなオープンリビング (白い壁、コンクリートの床、両方向型暖炉、レンガの暖炉まわり、埋込式メディアウォール、グレーの床) の写真
メルボルンにある高級な中くらいなコンテンポラリースタイルのおしゃれなオープンリビング (白い壁、コンクリートの床、両方向型暖炉、レンガの暖炉まわり、埋込式メディアウォール、グレーの床) の写真
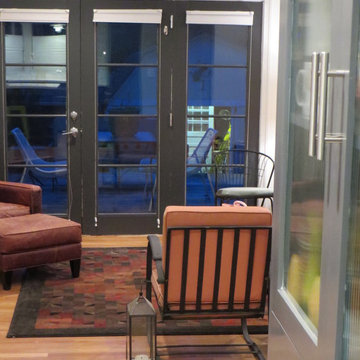
-Created open plan
-Removed wall separating Kitchen and Breakfast area from Living Areas
-Combined former Laundry room and Den into new Great Room and Office
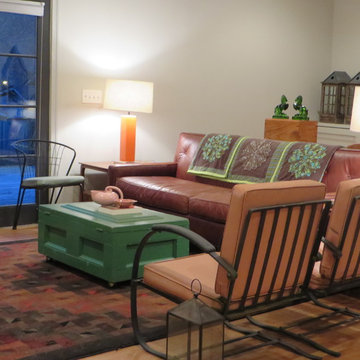
-Created open plan
-Removed wall separating Kitchen and Breakfast area from Living Areas
-Combined former Laundry room and Den into new Great Room and Office
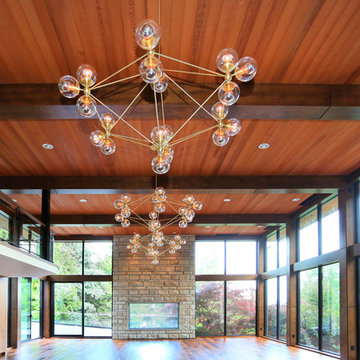
バンクーバーにあるラグジュアリーな巨大なコンテンポラリースタイルのおしゃれなロフトリビング (ゲームルーム、濃色無垢フローリング、両方向型暖炉、レンガの暖炉まわり、埋込式メディアウォール、ベージュの壁) の写真
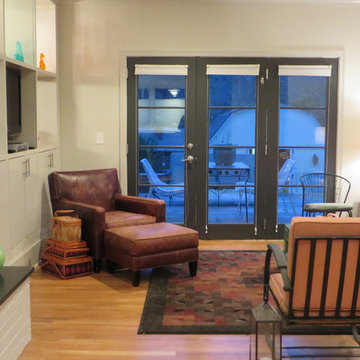
-Created open plan
-Removed wall separating Kitchen and Breakfast area from Living Areas
-Combined former Laundry room and Den into new Great Room and Office
-Incorporated built-in shelving for double sided display at Great Room/Dining for glass collectibles
コンテンポラリースタイルのファミリールーム (両方向型暖炉、レンガの暖炉まわり、埋込式メディアウォール) の写真
1