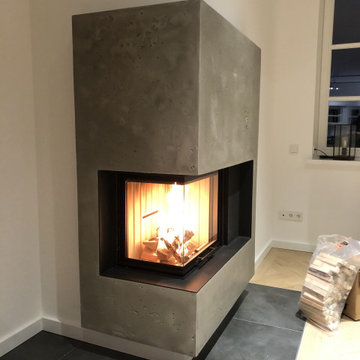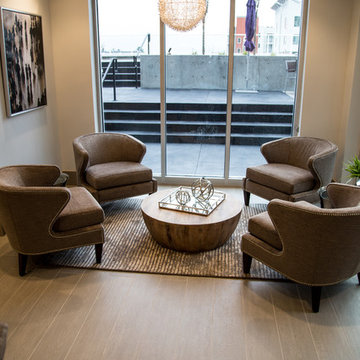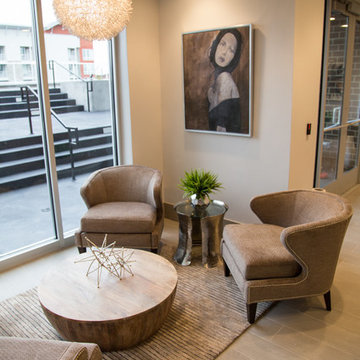コンテンポラリースタイルのファミリールーム (コーナー設置型暖炉、セラミックタイルの床、スレートの床) の写真
絞り込み:
資材コスト
並び替え:今日の人気順
写真 1〜20 枚目(全 74 枚)
1/5

This gorgeous custom 3 sided peninsula gas fireplace was designed with an open (no glass) viewing area to seamlessly transition this home's living room and office area. A view of Lake Ontario, a glass of wine & a warm cozy fire make this new construction home truly one-of-a-kind!
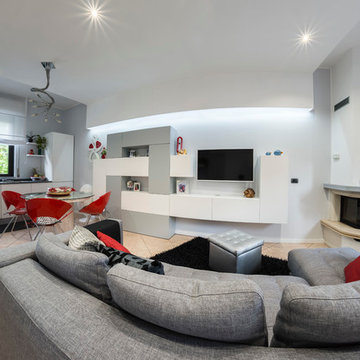
Fotografo Simone Marulli
ミラノにある高級な中くらいなコンテンポラリースタイルのおしゃれなオープンリビング (グレーの壁、セラミックタイルの床、コーナー設置型暖炉、漆喰の暖炉まわり、壁掛け型テレビ) の写真
ミラノにある高級な中くらいなコンテンポラリースタイルのおしゃれなオープンリビング (グレーの壁、セラミックタイルの床、コーナー設置型暖炉、漆喰の暖炉まわり、壁掛け型テレビ) の写真
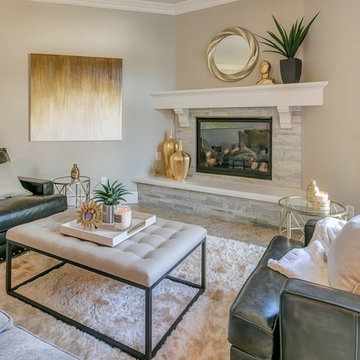
We built and installed the custom mantle.
Photo provided by Jami Abadessa - The designer on this project
ロサンゼルスにある中くらいなコンテンポラリースタイルのおしゃれな独立型ファミリールーム (ベージュの壁、セラミックタイルの床、コーナー設置型暖炉、タイルの暖炉まわり、グレーの床) の写真
ロサンゼルスにある中くらいなコンテンポラリースタイルのおしゃれな独立型ファミリールーム (ベージュの壁、セラミックタイルの床、コーナー設置型暖炉、タイルの暖炉まわり、グレーの床) の写真
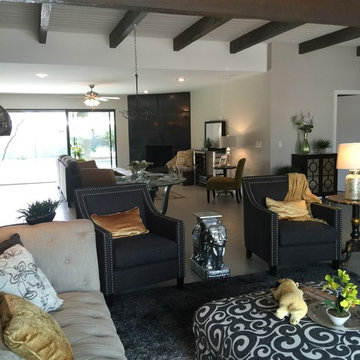
jodi johnson
フェニックスにある低価格の中くらいなコンテンポラリースタイルのおしゃれなオープンリビング (グレーの壁、セラミックタイルの床、コーナー設置型暖炉、内蔵型テレビ) の写真
フェニックスにある低価格の中くらいなコンテンポラリースタイルのおしゃれなオープンリビング (グレーの壁、セラミックタイルの床、コーナー設置型暖炉、内蔵型テレビ) の写真
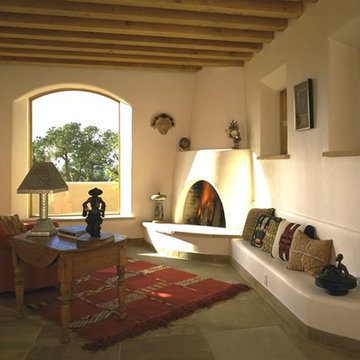
STONE, WATER, LIGHT
An arced stone wall begins at an existing boulder on the site, curves along the hillside and flows into and through the house, terminating at the source of a stream. The house is grounded to the site.
The stream flows along a circulation path past the entry to the outside. Interior and exterior are intertwined.
A long narrow skylight casts a slice of light across a wall of art down to a narrow band of water. As the sun arcs across the sky light dramatically Changes.
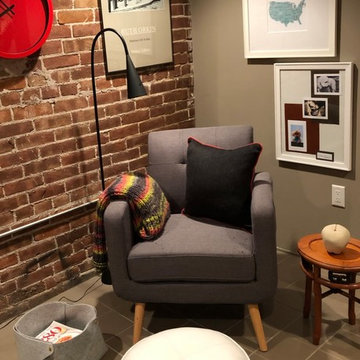
This was a small bonus room that could easily have been an exercise room. The owners decided that they would like it to be a sewing room and also house the kids' video/electronic games. It has two beautiful exposed brick walls which we did not touch other than to clean.
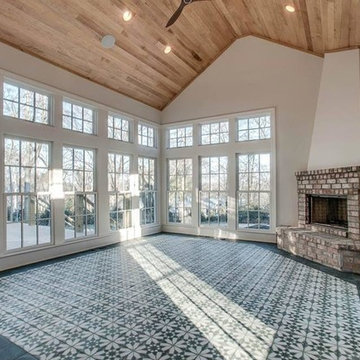
Great Room / Sunroom. Maple wood ceiling stained natural.
- Blackstone Painters
ナッシュビルにあるラグジュアリーな中くらいなコンテンポラリースタイルのおしゃれなオープンリビング (白い壁、セラミックタイルの床、コーナー設置型暖炉、レンガの暖炉まわり) の写真
ナッシュビルにあるラグジュアリーな中くらいなコンテンポラリースタイルのおしゃれなオープンリビング (白い壁、セラミックタイルの床、コーナー設置型暖炉、レンガの暖炉まわり) の写真
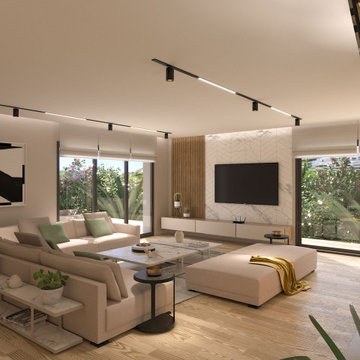
ニースにあるお手頃価格の広いコンテンポラリースタイルのおしゃれなオープンリビング (セラミックタイルの床、コーナー設置型暖炉、タイルの暖炉まわり、ベージュの床) の写真
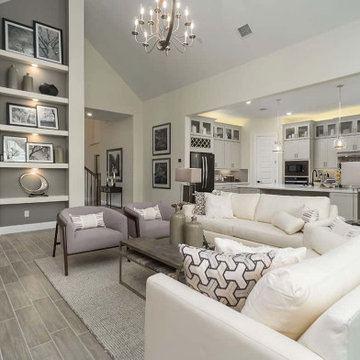
ヒューストンにあるコンテンポラリースタイルのおしゃれなオープンリビング (グレーの壁、セラミックタイルの床、コーナー設置型暖炉、タイルの暖炉まわり、グレーの床、三角天井) の写真
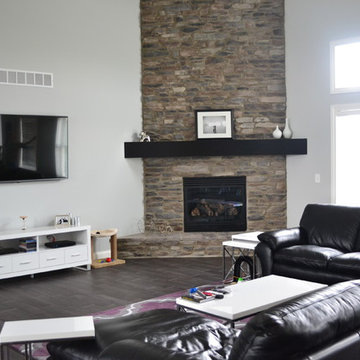
他の地域にあるコンテンポラリースタイルのおしゃれなオープンリビング (グレーの壁、セラミックタイルの床、コーナー設置型暖炉、石材の暖炉まわり、壁掛け型テレビ) の写真
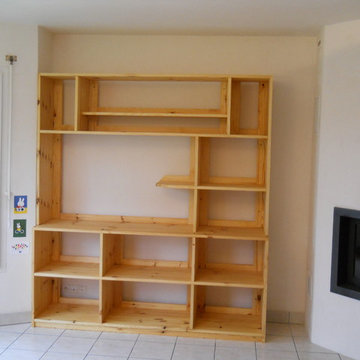
De par ses dimensions et sa fonction ce meuble est la pièce maîtresse du mobilier de cette pièce. il mesure 1,90 m de long pour une hauteur de 2,10 m et sa profondeur varie de 45 cm à 33 cm. il est destiné à recevoir des livres, des disques vinyls et CD ainsi que des enceintes et une platine audio en plus de l'écran de télévision.
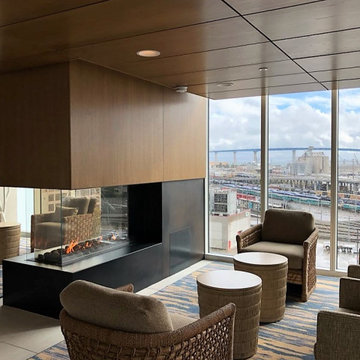
Flare 60 Room Definer with 30″ Extra High Glass
Media: Fire Glass and Fire Stones
Summer Kit to Reduce Heat
Downtown San Diego (Coronado Bridge in the Background)
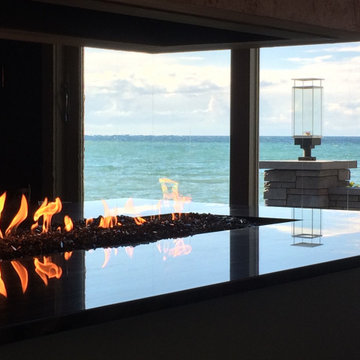
This gorgeous custom 3 sided peninsula gas fireplace was designed with an open (no glass) viewing area to seamlessly transition this home's living room and office area. A view of Lake Ontario, a glass of wine & a warm cozy fire make this new construction home truly one-of-a-kind!
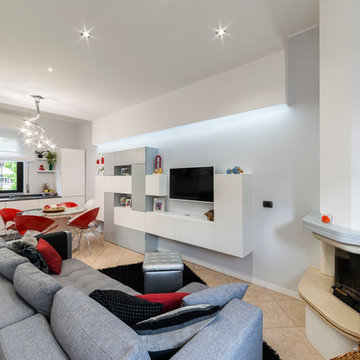
Fotografo Simone Marulli
ミラノにある高級な中くらいなコンテンポラリースタイルのおしゃれなオープンリビング (グレーの壁、セラミックタイルの床、コーナー設置型暖炉、漆喰の暖炉まわり、壁掛け型テレビ) の写真
ミラノにある高級な中くらいなコンテンポラリースタイルのおしゃれなオープンリビング (グレーの壁、セラミックタイルの床、コーナー設置型暖炉、漆喰の暖炉まわり、壁掛け型テレビ) の写真
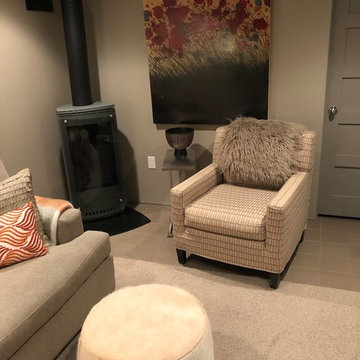
A modern style gas fireplace was added for atmosphere and warmth. A roomy accent chair, a cowhide ottoman, and a mongolian lamb throw complete the seating area.
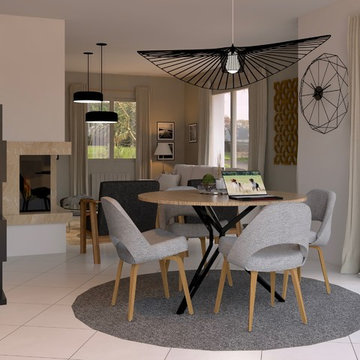
Vue de l'entrée sur la pièce de vie. La pièce est peu large. La grande table rectangulaire a été remplacée pour une plus petite table ronde qui répond aux besoins du client.
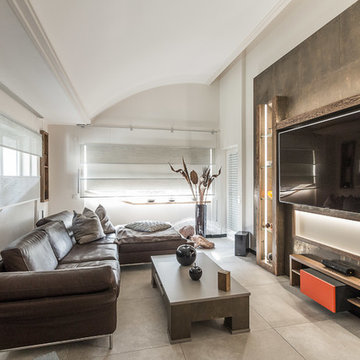
Nischenmöbel im Fensterbereich mit Rückwand Beleuchtung inkl Farb & Dimmsteuerung - Kobus aus massiver Eiche in veredelter Oberfläche Brush - Beizen - Naturholzeffekt....
コンテンポラリースタイルのファミリールーム (コーナー設置型暖炉、セラミックタイルの床、スレートの床) の写真
1
