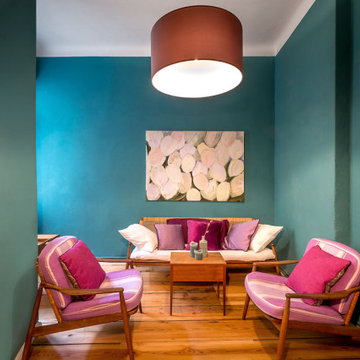コンテンポラリースタイルのファミリールーム (塗装フローリング) の写真
絞り込み:
資材コスト
並び替え:今日の人気順
写真 1〜20 枚目(全 237 枚)
1/3

シドニーにあるラグジュアリーな中くらいなコンテンポラリースタイルのおしゃれな独立型ファミリールーム (ライブラリー、茶色い壁、塗装フローリング、標準型暖炉、石材の暖炉まわり、埋込式メディアウォール、ベージュの床、折り上げ天井) の写真

@juliettemogenet
パリにあるお手頃価格の広いコンテンポラリースタイルのおしゃれなオープンリビング (白い壁、塗装フローリング、白い床、ライブラリー、テレビなし) の写真
パリにあるお手頃価格の広いコンテンポラリースタイルのおしゃれなオープンリビング (白い壁、塗装フローリング、白い床、ライブラリー、テレビなし) の写真

The Barefoot Bay Cottage is the first-holiday house to be designed and built for boutique accommodation business, Barefoot Escapes (www.barefootescapes.com.au). Working with many of The Designory’s favourite brands, it has been designed with an overriding luxe Australian coastal style synonymous with Sydney based team. The newly renovated three bedroom cottage is a north facing home which has been designed to capture the sun and the cooling summer breeze. Inside, the home is light-filled, open plan and imbues instant calm with a luxe palette of coastal and hinterland tones. The contemporary styling includes layering of earthy, tribal and natural textures throughout providing a sense of cohesiveness and instant tranquillity allowing guests to prioritise rest and rejuvenation.
Images captured by Lauren Hernandez
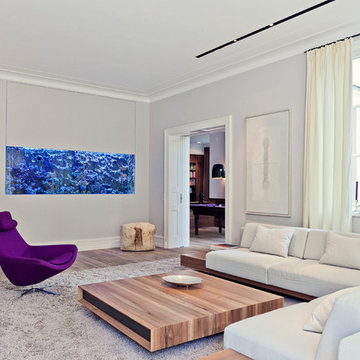
Ein großes Aquarium ist in den Raum und die Haustechnik integriert – so werden alle relevanten Messwerte überwacht und bei Bedarf ein Alarm via SMS versendet
Lars Pillmann für Gira

Photos: Kevin Wick
ニューヨークにある広いコンテンポラリースタイルのおしゃれな独立型ファミリールーム (塗装フローリング、暖炉なし、マルチカラーの床、白い壁、据え置き型テレビ) の写真
ニューヨークにある広いコンテンポラリースタイルのおしゃれな独立型ファミリールーム (塗装フローリング、暖炉なし、マルチカラーの床、白い壁、据え置き型テレビ) の写真
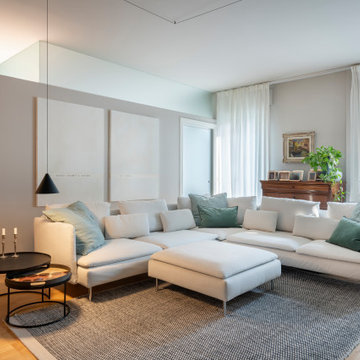
ヴェネツィアにある広いコンテンポラリースタイルのおしゃれなオープンリビング (白い壁、塗装フローリング、据え置き型テレビ、折り上げ天井、白い天井) の写真
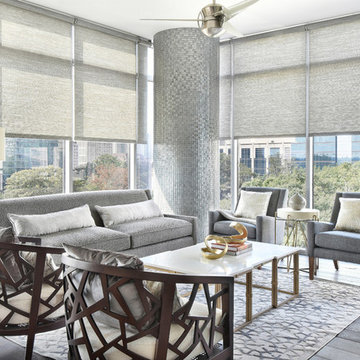
Melodie Hayes Photography
We completely updated this two-bedroom condo in Midtown Atlanta from outdated to current. We replaced the flooring, cabinetry, countertops, window treatments, and accessories all to exhibit a fresh, modern design while also adding in an innovative showpiece of grey metallic tile in the living room and master bath.
This home showcases mostly cool greys but is given warmth through the add touches of burnt orange, navy, brass, and brown.
Home located in Midtown Atlanta. Designed by interior design firm, VRA Interiors, who serve the entire Atlanta metropolitan area including Buckhead, Dunwoody, Sandy Springs, Cobb County, and North Fulton County.
For more about VRA Interior Design, click here: https://www.vrainteriors.com/
To learn more about this project, click here: https://www.vrainteriors.com/portfolio/midtown-atlanta-luxe-condo/
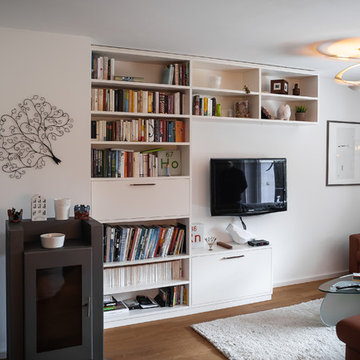
TV Wohnwand mit Klappenelementen
Lack weiß
Moritz Thiele Photografie
お手頃価格の中くらいなコンテンポラリースタイルのおしゃれなオープンリビング (ライブラリー、白い壁、塗装フローリング、暖炉なし、埋込式メディアウォール、赤い床) の写真
お手頃価格の中くらいなコンテンポラリースタイルのおしゃれなオープンリビング (ライブラリー、白い壁、塗装フローリング、暖炉なし、埋込式メディアウォール、赤い床) の写真

This top floor sunny family room has a spacious feeling primarily thanks to the raised ceiling, whitewashed wood floors and original exposed brink fireplace wall. White is complimented by a natural bamboo hanging basket light, geometric flat weave rug and warm midcentury walnut coffee table. Accents of white ash, reed baskets and plenty of plants that add both color and texture to the modern design.
Photo: Elizabeth Lippman
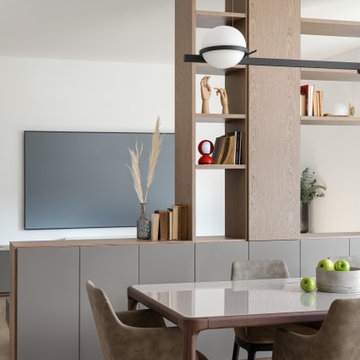
La sala da pranzo, tra la cucina e il salotto è anche il primo ambiente che si vede entrando in casa. Un grande tavolo con piano in vetro che riflette la luce e il paesaggio esterno con lampada a sospensione di Vibia.
Un mobile libreria separa fisicamente come un filtro con la zona salotto dove c'è un grande divano ad L e un sistema di proiezione video e audio.
I colori come nel resto della casa giocano con i toni del grigio e elemento naturale del legno,
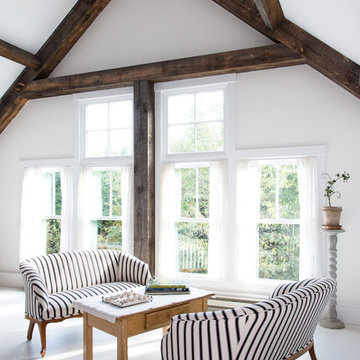
photography by Jonathan Reece
ポートランド(メイン)にあるお手頃価格の広いコンテンポラリースタイルのおしゃれなファミリールーム (白い壁、塗装フローリング、テレビなし) の写真
ポートランド(メイン)にあるお手頃価格の広いコンテンポラリースタイルのおしゃれなファミリールーム (白い壁、塗装フローリング、テレビなし) の写真
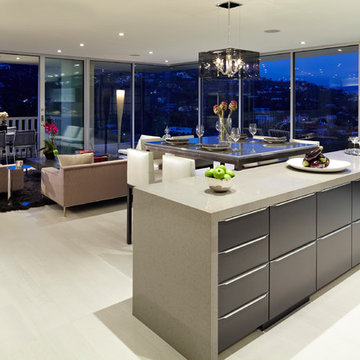
By Studio Becker Los Angeles- Sleekly styled condo with a spectacular view provides a spacious, uniquely modern living environment. Asian influenced shoji screen tastefully conceals the laundry facilities. This one bedroom condo ingeniously sleeps five; the custom designed art wall – featuring an image of rock legend Kurt Cobain – transforms into a double bed, additional shelves and a single bed! With a nod to Hollywood glamour, the master bath is pure luxury marble tile, waterfall sink effect and Planeo cabinetry in a white lacquer.
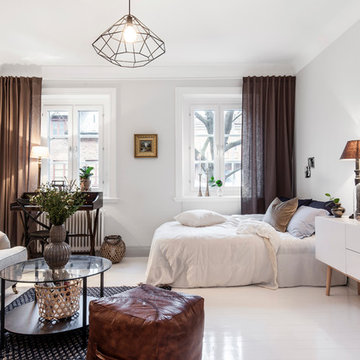
Anders Bergstedt
ヨーテボリにある高級な中くらいなコンテンポラリースタイルのおしゃれなオープンリビング (白い壁、塗装フローリング、暖炉なし、内蔵型テレビ、白い床) の写真
ヨーテボリにある高級な中くらいなコンテンポラリースタイルのおしゃれなオープンリビング (白い壁、塗装フローリング、暖炉なし、内蔵型テレビ、白い床) の写真
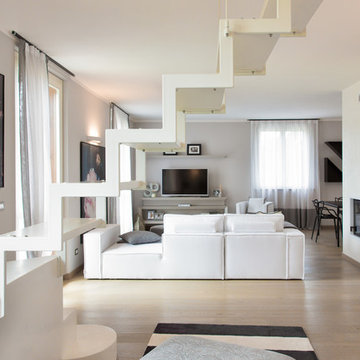
gianluca grassano
他の地域にある高級な中くらいなコンテンポラリースタイルのおしゃれな独立型ファミリールーム (グレーの壁、塗装フローリング、両方向型暖炉、漆喰の暖炉まわり、据え置き型テレビ、茶色い床) の写真
他の地域にある高級な中くらいなコンテンポラリースタイルのおしゃれな独立型ファミリールーム (グレーの壁、塗装フローリング、両方向型暖炉、漆喰の暖炉まわり、据え置き型テレビ、茶色い床) の写真
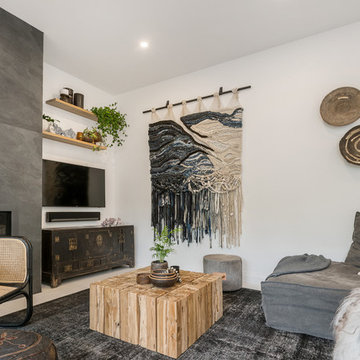
The Barefoot Bay Cottage is the first holiday house to be designed and built for boutique accommodation business, Barefoot Escapes. Working with many of The Designory’s favourite brands, it has been designed with an overriding luxe Australian coastal style synonymous with Sydney based team. The newly renovated three bedroom cottage is a north facing home which has been designed to capture the sun and the cooling summer breeze. Inside, the home is light-filled, open plan and imbues instant calm with a luxe palette of coastal and hinterland tones. The contemporary styling includes layering of earthy, tribal and natural textures throughout providing a sense of cohesiveness and instant tranquillity allowing guests to prioritise rest and rejuvenation.
Images captured by Property Shot
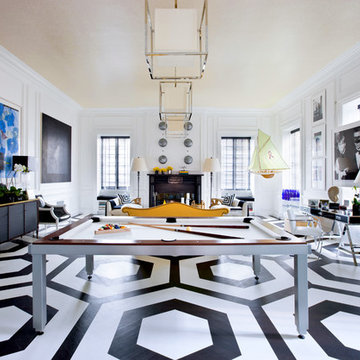
Holiday House 2009 room, themed "Father's Day", Eric Cohler hand painted the wooden floor in a graphic black - and - white design inspired by David Hicks. Cubic lanterns of Cohler's design, embossed faux-crocodile ceiling covering, and a pair of Regency armchairs upholstered in black patent leather define the space.
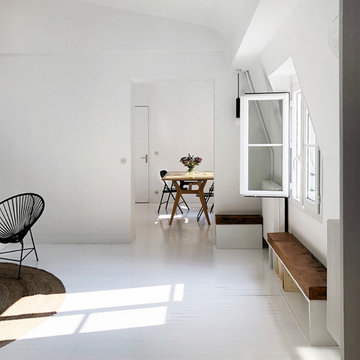
@juliettemogenet
パリにあるお手頃価格の広いコンテンポラリースタイルのおしゃれなオープンリビング (ライブラリー、白い壁、塗装フローリング、標準型暖炉、レンガの暖炉まわり、白い床、テレビなし) の写真
パリにあるお手頃価格の広いコンテンポラリースタイルのおしゃれなオープンリビング (ライブラリー、白い壁、塗装フローリング、標準型暖炉、レンガの暖炉まわり、白い床、テレビなし) の写真
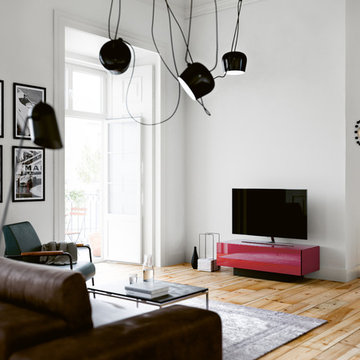
フランクフルトにある小さなコンテンポラリースタイルのおしゃれなオープンリビング (白い壁、塗装フローリング、暖炉なし、据え置き型テレビ、ベージュの床) の写真
コンテンポラリースタイルのファミリールーム (塗装フローリング) の写真
1
