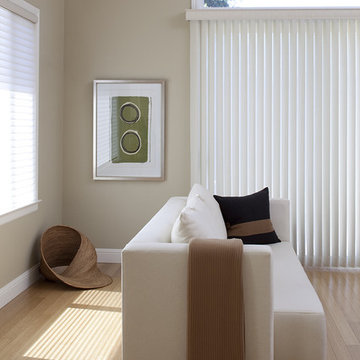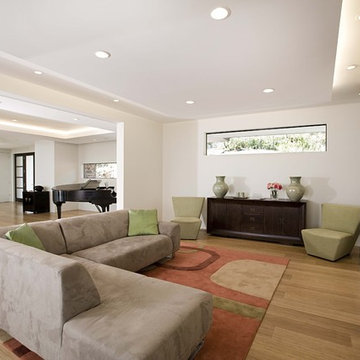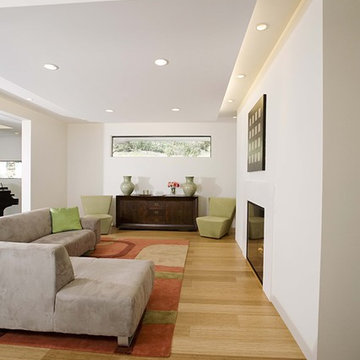コンテンポラリースタイルのファミリールーム (竹フローリング) の写真
絞り込み:
資材コスト
並び替え:今日の人気順
写真 1〜20 枚目(全 188 枚)
1/3

The clean lines give our Newport cast stone fireplace a unique modern style, which is sure to add a touch of panache to any home. The construction material of this mantel allows for indoor and outdoor installations.

Seeking the collective dream of a multigenerational family, this universally designed home responds to the similarities and differences inherent between generations.
Sited on the Southeastern shore of Magician Lake, a sand-bottomed pristine lake in southwestern Michigan, this home responds to the owner’s program by creating levels and wings around a central gathering place where panoramic views are enhanced by the homes diagonal orientation engaging multiple views of the water.
James Yochum
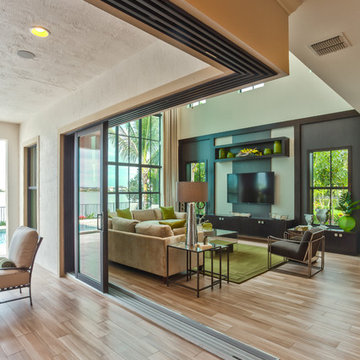
CalAtlantic and Yale Gurney have been working together on several projects in South Florida. This is the latest, a model home in Parkland, Florida's Watercrest community.
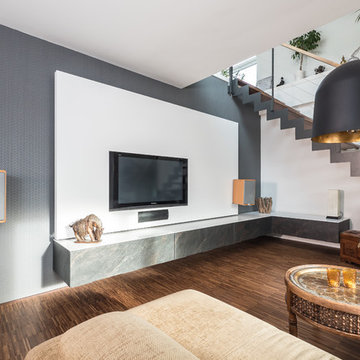
Sideboard, individueller Entwurf, Schiefer Oberfläche
シュトゥットガルトにある中くらいなコンテンポラリースタイルのおしゃれな独立型ファミリールーム (白い壁、竹フローリング、暖炉なし、壁掛け型テレビ、茶色い床) の写真
シュトゥットガルトにある中くらいなコンテンポラリースタイルのおしゃれな独立型ファミリールーム (白い壁、竹フローリング、暖炉なし、壁掛け型テレビ、茶色い床) の写真

Fireplace: American Hearth Boulevard 60 Inch Direct Vent
Tile: Aquatic Stone Calcutta 36"x72" Thin Porcelain Tiles
Custom Cabinets and Reclaimed Wood Floating Shelves

Welcome this downtown loft with a great open floor plan. We created separate seating areas to create intimacy and comfort in this family room. The light bamboo floors have a great modern feel. The furniture also has a modern feel with a fantastic mid century undertone.
Photo by Kevin Twitty
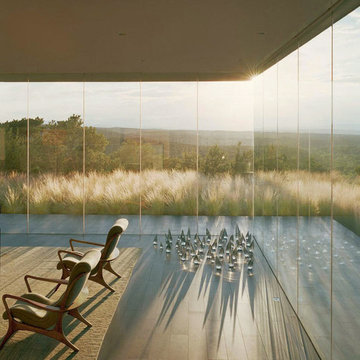
Frank Oudeman
アルバカーキにあるラグジュアリーな巨大なコンテンポラリースタイルのおしゃれなオープンリビング (ベージュの壁、竹フローリング、横長型暖炉、コンクリートの暖炉まわり、テレビなし、ベージュの床) の写真
アルバカーキにあるラグジュアリーな巨大なコンテンポラリースタイルのおしゃれなオープンリビング (ベージュの壁、竹フローリング、横長型暖炉、コンクリートの暖炉まわり、テレビなし、ベージュの床) の写真
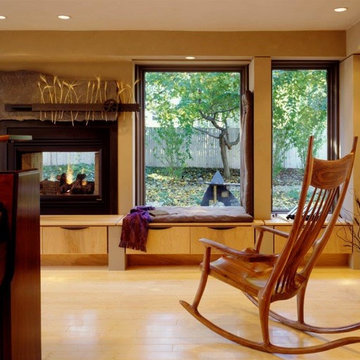
family room in piano studio with seating area, two-sided fireplace, bench seating, open space and natural lighting.
ボストンにある中くらいなコンテンポラリースタイルのおしゃれなオープンリビング (ベージュの壁、テレビなし、ミュージックルーム、竹フローリング、両方向型暖炉、金属の暖炉まわり、ベージュの床) の写真
ボストンにある中くらいなコンテンポラリースタイルのおしゃれなオープンリビング (ベージュの壁、テレビなし、ミュージックルーム、竹フローリング、両方向型暖炉、金属の暖炉まわり、ベージュの床) の写真
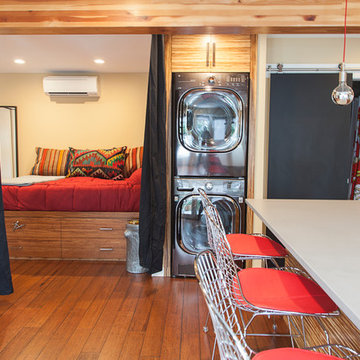
800 sqft garage conversion into ADU (accessory dwelling unit) with open plan family room downstairs and an extra living space upstairs.
pc: Shauna Intelisano
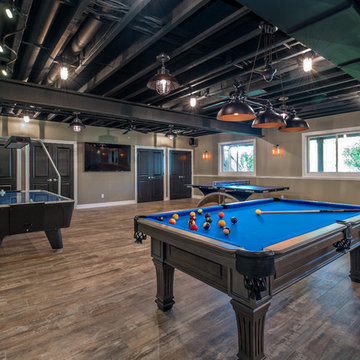
Adjacent to the home theater, this Basement Rec Room boasts an industrial design and features a 75" Samsung display and B&W sound system. A Launchport serves as a base for the room's control offering access to the home security system and cameras, audio and full Lutron lighting control system.
Carole Paris
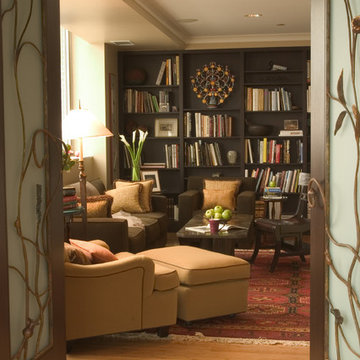
The living room and den are separated by french doors with custom decorative metal work using actual pods selected from nature. Frosted glass provides privacy when needed. Full wall of custom millwork provides area for book storage and art display. A neutral shagreen wall covering adds to the richness and depth of this room.

Custom cabinetry flank either side of the newly painted fireplace to tie into the kitchen island. New bamboo hardwood flooring spread throughout the family room and kitchen to connect the open room. A custom arched cherry mantel complements the custom cherry tabletops and floating shelves. Lastly, a new hearthstone brings depth and richness to the fireplace in this open family room/kitchen space.
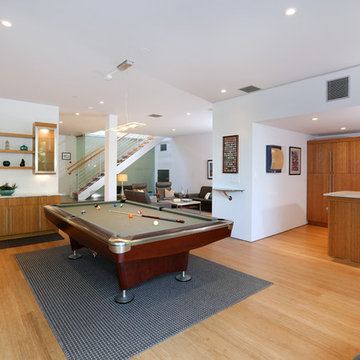
Vincent Ivicevic
オレンジカウンティにある広いコンテンポラリースタイルのおしゃれなオープンリビング (白い壁、竹フローリング、壁掛け型テレビ) の写真
オレンジカウンティにある広いコンテンポラリースタイルのおしゃれなオープンリビング (白い壁、竹フローリング、壁掛け型テレビ) の写真
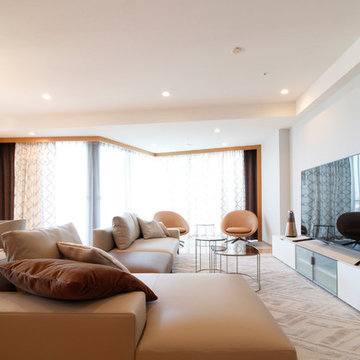
photo by Mizuho Machida
東京23区にある広いコンテンポラリースタイルのおしゃれなオープンリビング (グレーの壁、竹フローリング、暖炉なし、据え置き型テレビ、オレンジの床) の写真
東京23区にある広いコンテンポラリースタイルのおしゃれなオープンリビング (グレーの壁、竹フローリング、暖炉なし、据え置き型テレビ、オレンジの床) の写真
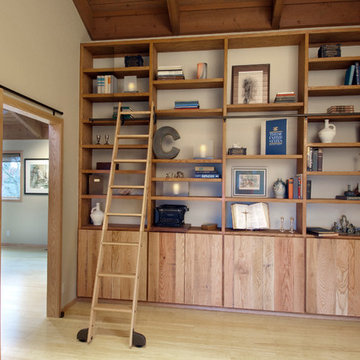
We reconfigured the massive bookshelf with retrofitted reclaimed wood shelves at the bottom, added a rolling library ladder, and complemented the shelves with a barn door made of the same reclaimed wood. The look was more rustic in the den and master bedroom beyond.
Photo by Gregg Krogstad
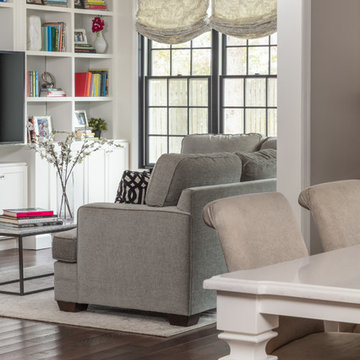
Family Room View from Kitchen
他の地域にあるラグジュアリーな中くらいなコンテンポラリースタイルのおしゃれなオープンリビング (白い壁、竹フローリング、壁掛け型テレビ、茶色い床) の写真
他の地域にあるラグジュアリーな中くらいなコンテンポラリースタイルのおしゃれなオープンリビング (白い壁、竹フローリング、壁掛け型テレビ、茶色い床) の写真
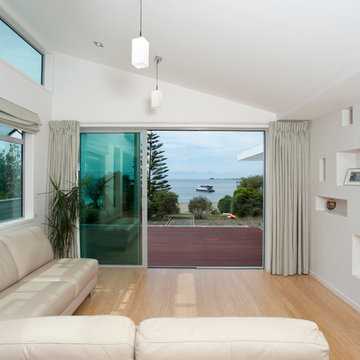
The original house, built in 1989, was designed for the stunning sea views but not for the sun. The owners wanted a warmer, sunny house, with more transparency to enjoy the views from throughout the house. The bottom storey was modified and extended, while most of the upper storey was completely removed and rebuilt. The design utilises part of the original roof form and repeats it to create two roof structures. A flat roofed hallway axis separates them naturally into public and private wings. The use of flat and sloping ceilings creates a richness to the spaces. To maintain privacy while maximising sun, clerestorey windows were used. Double glazing and increased insulation were also added which has created a more comfortable home that maximises the views.
コンテンポラリースタイルのファミリールーム (竹フローリング) の写真
1
