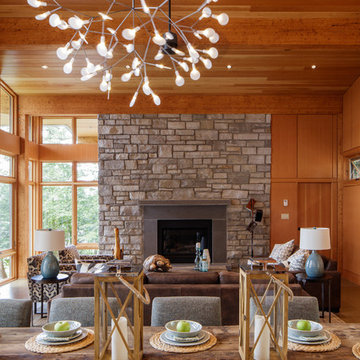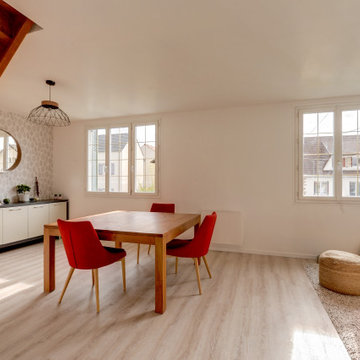木目調のコンテンポラリースタイルのファミリールーム (テレビなし) の写真

Denis Svartz
リヨンにある高級な広いコンテンポラリースタイルのおしゃれなオープンリビング (白い壁、濃色無垢フローリング、テレビなし、茶色い床、ルーバー天井) の写真
リヨンにある高級な広いコンテンポラリースタイルのおしゃれなオープンリビング (白い壁、濃色無垢フローリング、テレビなし、茶色い床、ルーバー天井) の写真
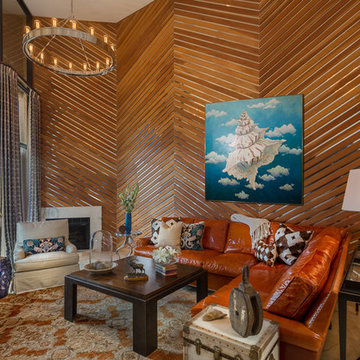
The client wanted to preserve the original wood and mirror paneling in this double height family room that ties the condo unit together. To bring the 1970's style to the current century, funky accents, pillows, and throws compliment UT Longhorn burnt orange sectional.
Jerry Hayes Photography
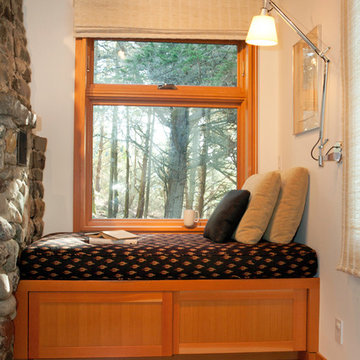
Joseph Schell Photography
サンフランシスコにあるお手頃価格の小さなコンテンポラリースタイルのおしゃれなオープンリビング (無垢フローリング、石材の暖炉まわり、白い壁、薪ストーブ、テレビなし) の写真
サンフランシスコにあるお手頃価格の小さなコンテンポラリースタイルのおしゃれなオープンリビング (無垢フローリング、石材の暖炉まわり、白い壁、薪ストーブ、テレビなし) の写真
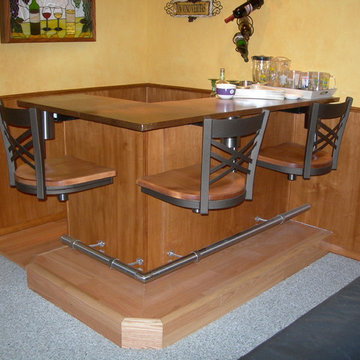
ソルトレイクシティにある中くらいなコンテンポラリースタイルのおしゃれな独立型ファミリールーム (ホームバー、黄色い壁、カーペット敷き、暖炉なし、テレビなし) の写真
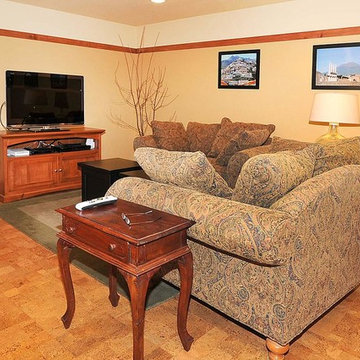
Photo By: Bill Alexander.
The Lower Level was designed to be as beautiful as the main floor living areas. The sitting area of the rec room has cherry toned trim and a cork floor
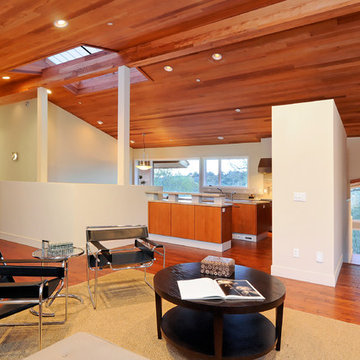
サンフランシスコにある高級な広いコンテンポラリースタイルのおしゃれなオープンリビング (ベージュの壁、無垢フローリング、暖炉なし、テレビなし、茶色い床) の写真
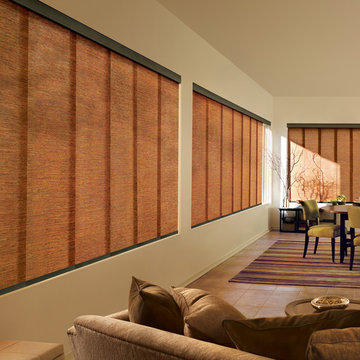
Skyline, by Hunter Douglas, provides an alternative to vertical blinds for large expanses of glass. They have a unique headrail with many valance and operating options that include motorized. The wide variety of fabrics runs the gamut from screen materials that you can see through to woven wood type fabrics to very contemporary ones. Available in a variety of opacities. This photo shows a woven wood type fabric in a family room..
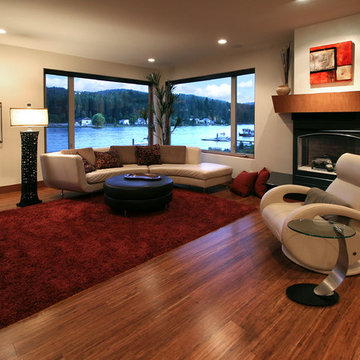
Contemporary Living room with lake views
シアトルにある高級な中くらいなコンテンポラリースタイルのおしゃれなオープンリビング (白い壁、無垢フローリング、標準型暖炉、漆喰の暖炉まわり、テレビなし) の写真
シアトルにある高級な中くらいなコンテンポラリースタイルのおしゃれなオープンリビング (白い壁、無垢フローリング、標準型暖炉、漆喰の暖炉まわり、テレビなし) の写真
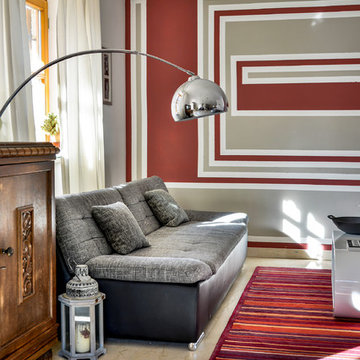
Modernes Wohnzimmer mit Kamin, Marmorboden, und Wandgestaltung mit modernen und klassischen Elementen in München
ミュンヘンにある小さなコンテンポラリースタイルのおしゃれなファミリールーム (大理石の床、ベージュの床、マルチカラーの壁、テレビなし、薪ストーブ) の写真
ミュンヘンにある小さなコンテンポラリースタイルのおしゃれなファミリールーム (大理石の床、ベージュの床、マルチカラーの壁、テレビなし、薪ストーブ) の写真

和室正面は、壁の一部を手前に出して間接照明を配置しました。さらにその壁には凹凸のあるエコカラットを施工することで、光があたった時にできる陰影をたのしめるようにしました。
畳は半畳サイズの和紙畳を使用しています。和紙畳の特徴は、イ草畳に比べてカビが発生しにくく、日焼けによる変色がありません。引っ掻いても傷つきにくいので、室内でペットを飼われている方にもオススメの畳です。
天井材は化粧板を目透かし(二つの部材の接合部にすき間をあけておくこと)にして、畳と同じ配列に揃えることで一体感をもたせています。
【畳:ダイケン(清流カクテルフィット)】
【アクセント壁:LIXIL(エコカラット プラス)】
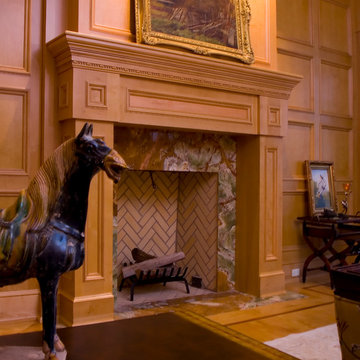
ワシントンD.C.にある高級な巨大なコンテンポラリースタイルのおしゃれなオープンリビング (ライブラリー、ベージュの壁、磁器タイルの床、標準型暖炉、石材の暖炉まわり、テレビなし) の写真
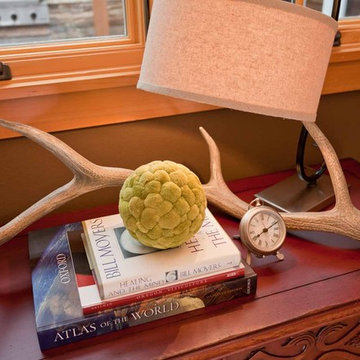
This family of five live miles away from the city, in a gorgeous rural setting that allows them to enjoy the beauty of the Oregon outdoors. Their charming Craftsman influenced farmhouse was remodeled to take advantage of their pastoral views, bringing the outdoors inside. We continue to work with this growing family, room-by-room, to thoughtfully furnish and finish each space.
Our gallery showcases this stylish home that feels colorful, yet refined, relaxing but fun.
For more about Angela Todd Studios, click here: https://www.angelatoddstudios.com/
To learn more about this project, click here: https://www.angelatoddstudios.com/portfolio/mason-hill-vineyard/
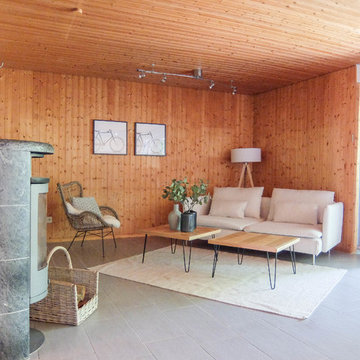
Dorothee Runnebohm Home Staging
ブレーメンにある中くらいなコンテンポラリースタイルのおしゃれなオープンリビング (茶色い壁、薪ストーブ、金属の暖炉まわり、テレビなし、白い床) の写真
ブレーメンにある中くらいなコンテンポラリースタイルのおしゃれなオープンリビング (茶色い壁、薪ストーブ、金属の暖炉まわり、テレビなし、白い床) の写真
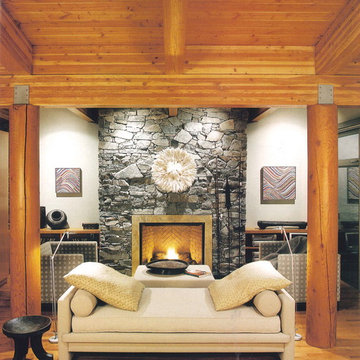
View from living room looking backwards from dining room photo. Photo is to the right of the other family room shot.
バンクーバーにあるお手頃価格の中くらいなコンテンポラリースタイルのおしゃれなオープンリビング (白い壁、無垢フローリング、標準型暖炉、石材の暖炉まわり、テレビなし、茶色い床) の写真
バンクーバーにあるお手頃価格の中くらいなコンテンポラリースタイルのおしゃれなオープンリビング (白い壁、無垢フローリング、標準型暖炉、石材の暖炉まわり、テレビなし、茶色い床) の写真
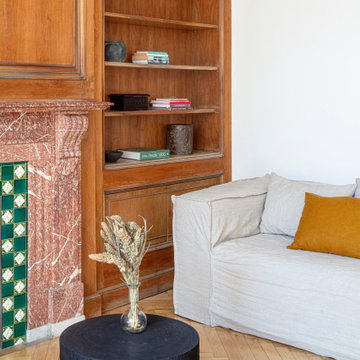
La residencia del Passeig de Gràcia, recientemente terminada, es un ejemplo de su entusiasmo por el diseño y, al mismo tiempo, de una ejecución sobria y con los pies en la tierra. El cliente, un joven profesional que viaja con frecuencia por trabajo, quería una plataforma de aterrizaje actualizada que fuera cómoda, despejada y aireada. El diseño se guió inicialmente por la chimenea y, a partir de ahí, se añadió una sutil inyección de color a juego en el techo. Centrándonos en lo esencial, los objetos de alta calidad se adquirieron en la zona y sirven tanto para cubrir las necesidades básicas como para crear abstracciones estilísticas. Los muebles, visualmente tranquilos, sutilmente texturizados y suaves, permiten que la gran arquitectura del apartamento original emane sin esfuerzo.
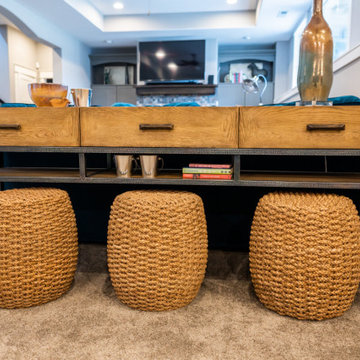
Project by Wiles Design Group. Their Cedar Rapids-based design studio serves the entire Midwest, including Iowa City, Dubuque, Davenport, and Waterloo, as well as North Missouri and St. Louis.
For more about Wiles Design Group, see here: https://wilesdesigngroup.com/
To learn more about this project, see here: https://wilesdesigngroup.com/relaxed-family-home
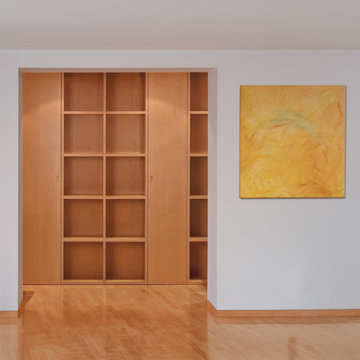
Raumhohe Designer-Bücherwand, geometrisch aufgeteilt, kubisch-schlicht, mit flächenbündigen Türen untergliedert.
Der kanadische Ahorn besticht durch seine warme champagner Farbe.
Hohe handwerkliche Ausführung in Verbindung mit großer Maßgenauigkeit ermöglichen ohne Passblenden zu arbeiten, dies ergibt sich bei genauerer Betrachtung.
木目調のコンテンポラリースタイルのファミリールーム (テレビなし) の写真
1

