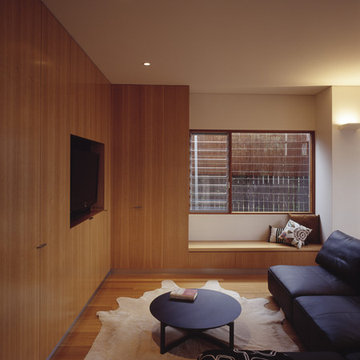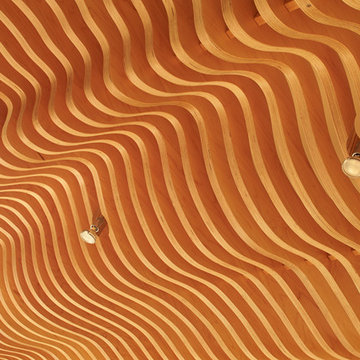木目調のコンテンポラリースタイルのファミリールーム (埋込式メディアウォール) の写真
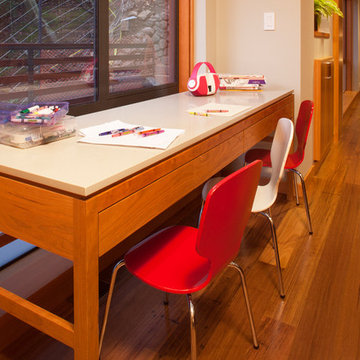
Photo by Langdon Clay
サンフランシスコにあるお手頃価格の小さなコンテンポラリースタイルのおしゃれなオープンリビング (無垢フローリング、暖炉なし、埋込式メディアウォール、ベージュの壁) の写真
サンフランシスコにあるお手頃価格の小さなコンテンポラリースタイルのおしゃれなオープンリビング (無垢フローリング、暖炉なし、埋込式メディアウォール、ベージュの壁) の写真
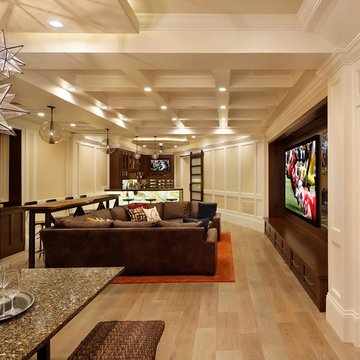
Bernard André
サンフランシスコにある広いコンテンポラリースタイルのおしゃれなオープンリビング (ホームバー、埋込式メディアウォール、茶色いソファ) の写真
サンフランシスコにある広いコンテンポラリースタイルのおしゃれなオープンリビング (ホームバー、埋込式メディアウォール、茶色いソファ) の写真

© Vance Fox Photography
サクラメントにあるラグジュアリーな中くらいなコンテンポラリースタイルのおしゃれなオープンリビング (ベージュの壁、無垢フローリング、横長型暖炉、石材の暖炉まわり、埋込式メディアウォール) の写真
サクラメントにあるラグジュアリーな中くらいなコンテンポラリースタイルのおしゃれなオープンリビング (ベージュの壁、無垢フローリング、横長型暖炉、石材の暖炉まわり、埋込式メディアウォール) の写真

Simon Devitt
クライストチャーチにあるコンテンポラリースタイルのおしゃれなオープンリビング (黒い壁、横長型暖炉、埋込式メディアウォール、グレーの床、アクセントウォール) の写真
クライストチャーチにあるコンテンポラリースタイルのおしゃれなオープンリビング (黒い壁、横長型暖炉、埋込式メディアウォール、グレーの床、アクセントウォール) の写真
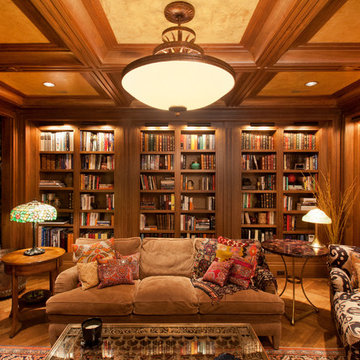
Kurt Johnson
オマハにあるラグジュアリーな広いコンテンポラリースタイルのおしゃれな独立型ファミリールーム (ライブラリー、茶色い壁、淡色無垢フローリング、標準型暖炉、金属の暖炉まわり、埋込式メディアウォール) の写真
オマハにあるラグジュアリーな広いコンテンポラリースタイルのおしゃれな独立型ファミリールーム (ライブラリー、茶色い壁、淡色無垢フローリング、標準型暖炉、金属の暖炉まわり、埋込式メディアウォール) の写真
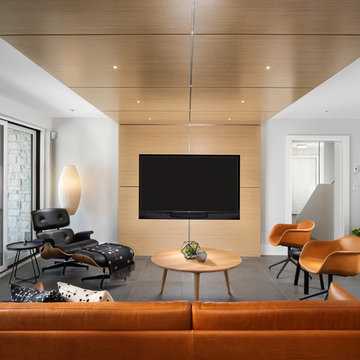
バンクーバーにあるコンテンポラリースタイルのおしゃれなファミリールーム (グレーの壁、暖炉なし、埋込式メディアウォール、グレーの床、アクセントウォール) の写真

THEME There are two priorities in this
room: Hockey (in this case, Washington
Capitals hockey) and FUN.
FOCUS The room is broken into two
main sections (one for kids and one
for adults); and divided by authentic
hockey boards, complete with yellow
kickplates and half-inch plexiglass. Like
a true hockey arena, the room pays
homage to star players with two fully
autographed team jerseys preserved in
cases, as well as team logos positioned
throughout the room on custom-made
pillows, accessories and the floor.
The back half of the room is made just
for kids. Swings, a dart board, a ball
pit, a stage and a hidden playhouse
under the stairs ensure fun for all.
STORAGE A large storage unit at
the rear of the room makes use of an
odd-shaped nook, adds support and
accommodates large shelves, toys and
boxes. Storage space is cleverly placed
near the ballpit, and will eventually
transition into a full storage area once
the pit is no longer needed. The back
side of the hockey boards hold two
small refrigerators (one for adults and
one for kids), as well as the base for the
audio system.
GROWTH The front half of the room
lasts as long as the family’s love for the
team. The back half of the room grows
with the children, and eventually will
provide a useable, wide open space as
well as storage.
SAFETY A plexiglass wall separates the
two main areas of the room, minimizing
the noise created by kids playing and
hockey fans cheering. It also protects
the big screen TV from balls, pucks and
other play objects that occasionally fly
by. The ballpit door has a double safety
lock to ensure supervised use.
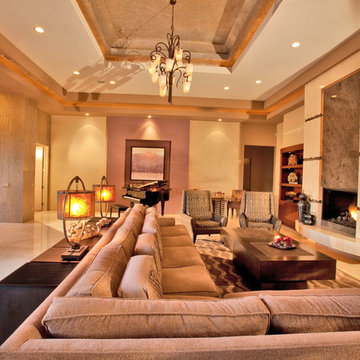
他の地域にある広いコンテンポラリースタイルのおしゃれなオープンリビング (ベージュの壁、大理石の床、標準型暖炉、石材の暖炉まわり、埋込式メディアウォール) の写真
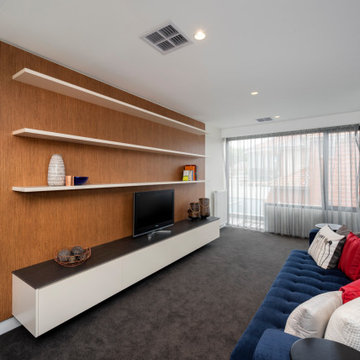
Children's entertainment space. Floor to ceiling timber back panel to define space - wraps around wall to give a sense of depth and solidity. Floating drawer unit with Neolith top. White floating shelves with invisible fixing. Sofa backs on to timber slat stair. Storage space (to rear right of photo) for bulky toys and games.

Photography - Toni Soluri Photography
Architecture - dSPACE Studio
シカゴにある巨大なコンテンポラリースタイルのおしゃれなオープンリビング (白い壁、淡色無垢フローリング、標準型暖炉、石材の暖炉まわり、埋込式メディアウォール、アクセントウォール) の写真
シカゴにある巨大なコンテンポラリースタイルのおしゃれなオープンリビング (白い壁、淡色無垢フローリング、標準型暖炉、石材の暖炉まわり、埋込式メディアウォール、アクセントウォール) の写真
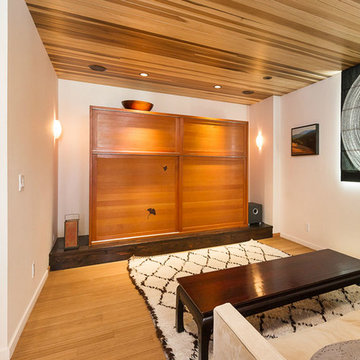
ロサンゼルスにあるお手頃価格の小さなコンテンポラリースタイルのおしゃれな独立型ファミリールーム (白い壁、竹フローリング、埋込式メディアウォール、ベージュの床、暖炉なし) の写真
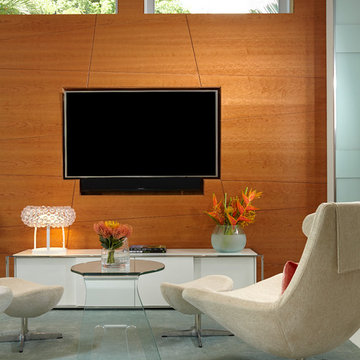
This home in the heart of Key West, Florida, the southernmost point of the United States, was under construction when J Design Group was selected as the head interior designer to manage and oversee the project to the client’s needs and taste. The very sought-after area, named Casa Marina, is highly desired and right on the dividing line of the historic neighborhood of Key West. The client who was then still living in Georgia, has now permanently moved into this newly-designed beautiful, relaxing, modern and tropical home.
Key West,
South Florida,
Miami,
Miami Interior Designers,
Miami Interior Designer,
Interior Designers Miami,
Interior Designer Miami,
Modern Interior Designers,
Modern Interior Designer,
Modern interior decorators,
Modern interior decorator,
Contemporary Interior Designers,
Contemporary Interior Designer,
Interior design decorators,
Interior design decorator,
Interior Decoration and Design,
Black Interior Designers,
Black Interior Designer,
Interior designer,
Interior designers,
Interior design decorators,
Interior design decorator,
Home interior designers,
Home interior designer,
Interior design companies,
Interior decorators,
Interior decorator,
Decorators,
Decorator,
Miami Decorators,
Miami Decorator,
Decorators Miami,
Decorator Miami,
Interior Design Firm,
Interior Design Firms,
Interior Designer Firm,
Interior Designer Firms,
Interior design,
Interior designs,
Home decorators,
Interior decorating Miami,
Best Interior Designers,
Interior design decorator,
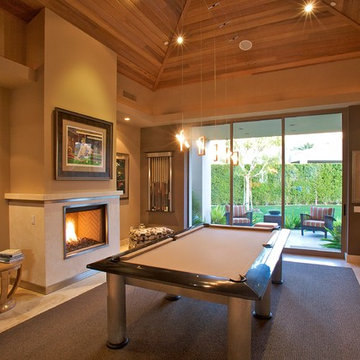
Family room/bedroom with bath suite, fireplace, private patio. Vaulted wood ceiling and light trough
ロサンゼルスにあるラグジュアリーなコンテンポラリースタイルのおしゃれな独立型ファミリールーム (ベージュの壁、大理石の床、標準型暖炉、石材の暖炉まわり、埋込式メディアウォール) の写真
ロサンゼルスにあるラグジュアリーなコンテンポラリースタイルのおしゃれな独立型ファミリールーム (ベージュの壁、大理石の床、標準型暖炉、石材の暖炉まわり、埋込式メディアウォール) の写真
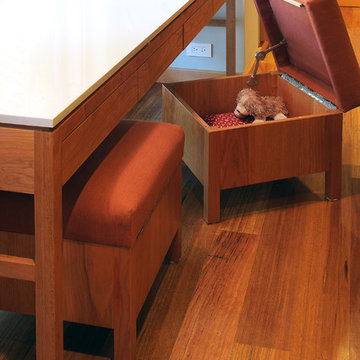
Photo by Langdon Clay
サンフランシスコにある高級な中くらいなコンテンポラリースタイルのおしゃれなオープンリビング (無垢フローリング、ベージュの壁、暖炉なし、埋込式メディアウォール) の写真
サンフランシスコにある高級な中くらいなコンテンポラリースタイルのおしゃれなオープンリビング (無垢フローリング、ベージュの壁、暖炉なし、埋込式メディアウォール) の写真

Lake Travis Modern Italian Gameroom by Zbranek & Holt Custom Homes
Stunning lakefront Mediterranean design with exquisite Modern Italian styling throughout. Floor plan provides virtually every room with expansive views to Lake Travis and an exceptional outdoor living space.
Interiors by Chairma Design Group, Photo
B-Rad Photography
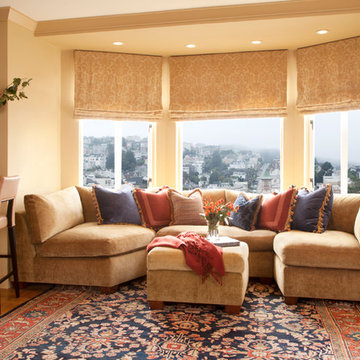
Margot Hartford
サンフランシスコにあるラグジュアリーな巨大なコンテンポラリースタイルのおしゃれなオープンリビング (埋込式メディアウォール) の写真
サンフランシスコにあるラグジュアリーな巨大なコンテンポラリースタイルのおしゃれなオープンリビング (埋込式メディアウォール) の写真
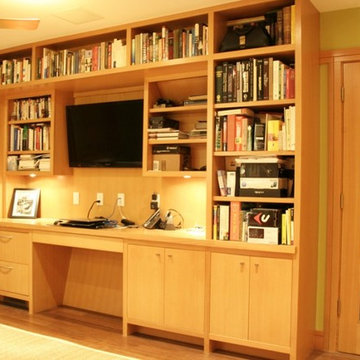
Luxurious, modern, multi-purpose room room for guests, home office, and entertainment.
サンフランシスコにある中くらいなコンテンポラリースタイルのおしゃれな独立型ファミリールーム (ライブラリー、緑の壁、淡色無垢フローリング、埋込式メディアウォール) の写真
サンフランシスコにある中くらいなコンテンポラリースタイルのおしゃれな独立型ファミリールーム (ライブラリー、緑の壁、淡色無垢フローリング、埋込式メディアウォール) の写真
木目調のコンテンポラリースタイルのファミリールーム (埋込式メディアウォール) の写真
1

