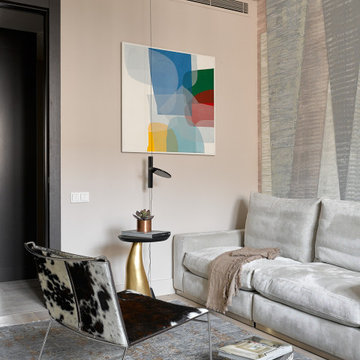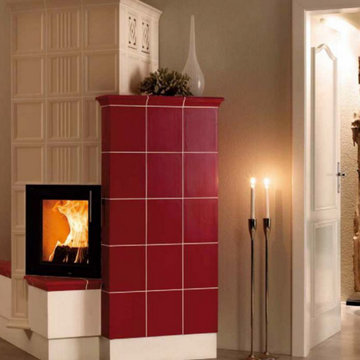赤いコンテンポラリースタイルのファミリールーム (ベージュの壁) の写真
絞り込み:
資材コスト
並び替え:今日の人気順
写真 1〜20 枚目(全 37 枚)
1/4

Prior to the renovation, this room featured ugly tile floors, a dated fireplace and uncomfortable furniture. Susan Corry Design warmed up the space with a bold custom rug, a textured limestone fireplace surround, and contemporary furnishings.
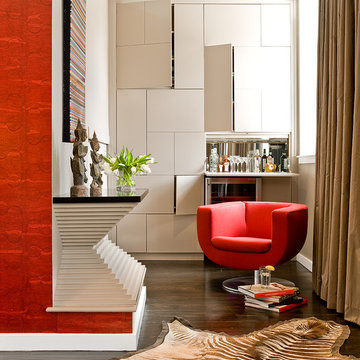
This cozy nook is off of the main living room. All doors in the puzzle-like built-in open.
Michael J. Lee Photography
ボストンにあるコンテンポラリースタイルのおしゃれなファミリールーム (ベージュの壁、濃色無垢フローリング) の写真
ボストンにあるコンテンポラリースタイルのおしゃれなファミリールーム (ベージュの壁、濃色無垢フローリング) の写真
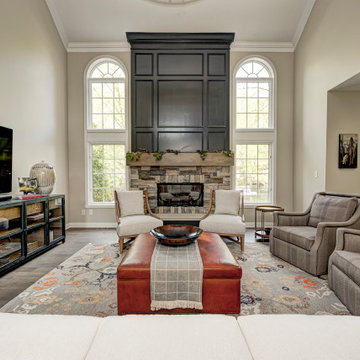
With a vision to blend functionality and aesthetics seamlessly, our design experts embarked on a journey that breathed new life into every corner.
Abundant seating, an expanded TV setup, and a harmonious blend of vivid yet cozy hues complete the inviting ambience of this living room haven, complemented by a charming fireplace.
Project completed by Wendy Langston's Everything Home interior design firm, which serves Carmel, Zionsville, Fishers, Westfield, Noblesville, and Indianapolis.
For more about Everything Home, see here: https://everythinghomedesigns.com/
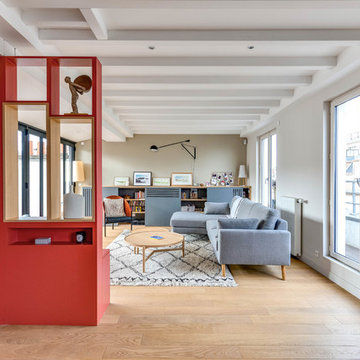
Vue entrée, claustra et salon. Détail lampe et papier-peint.
パリにある高級な中くらいなコンテンポラリースタイルのおしゃれなオープンリビング (ライブラリー、ベージュの壁、淡色無垢フローリング、テレビなし、ベージュの床) の写真
パリにある高級な中くらいなコンテンポラリースタイルのおしゃれなオープンリビング (ライブラリー、ベージュの壁、淡色無垢フローリング、テレビなし、ベージュの床) の写真
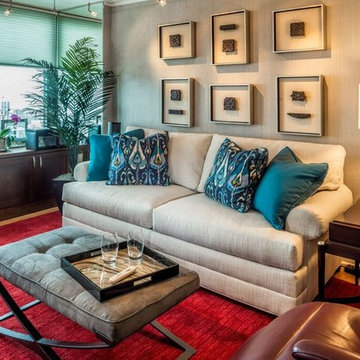
シカゴにあるお手頃価格の中くらいなコンテンポラリースタイルのおしゃれなオープンリビング (暖炉なし、壁掛け型テレビ、ベージュの壁、カーペット敷き) の写真
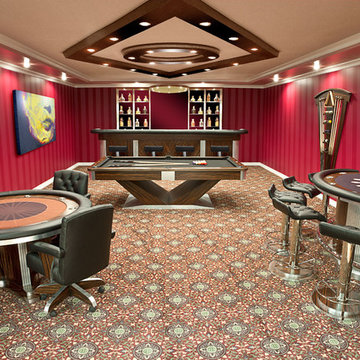
ロサンゼルスにある高級な広いコンテンポラリースタイルのおしゃれな独立型ファミリールーム (ゲームルーム、ベージュの壁、カーペット敷き、暖炉なし、テレビなし、マルチカラーの床) の写真
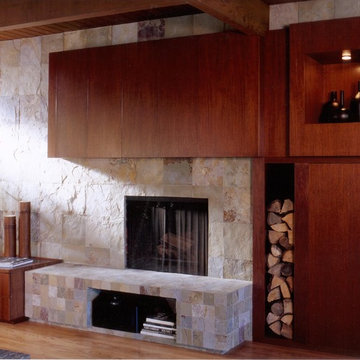
サンフランシスコにある高級な広いコンテンポラリースタイルのおしゃれな独立型ファミリールーム (標準型暖炉、石材の暖炉まわり、淡色無垢フローリング、ベージュの壁、内蔵型テレビ、ベージュの床) の写真

Thomas Dalhoff
シドニーにあるコンテンポラリースタイルのおしゃれなファミリールーム (ベージュの壁、濃色無垢フローリング、壁掛け型テレビ) の写真
シドニーにあるコンテンポラリースタイルのおしゃれなファミリールーム (ベージュの壁、濃色無垢フローリング、壁掛け型テレビ) の写真
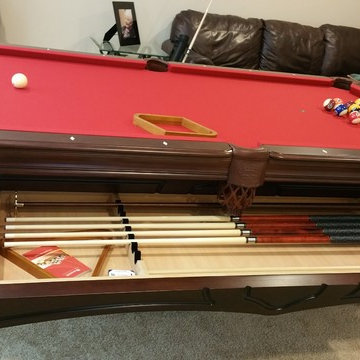
Everything Billiards Charlotte
シャーロットにあるお手頃価格の広いコンテンポラリースタイルのおしゃれな独立型ファミリールーム (ゲームルーム、ベージュの壁、カーペット敷き) の写真
シャーロットにあるお手頃価格の広いコンテンポラリースタイルのおしゃれな独立型ファミリールーム (ゲームルーム、ベージュの壁、カーペット敷き) の写真
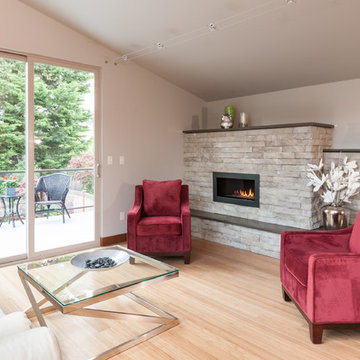
Jesse Young Property and Real Estate Photography
シアトルにある小さなコンテンポラリースタイルのおしゃれなオープンリビング (ベージュの壁、無垢フローリング、標準型暖炉、石材の暖炉まわり、埋込式メディアウォール) の写真
シアトルにある小さなコンテンポラリースタイルのおしゃれなオープンリビング (ベージュの壁、無垢フローリング、標準型暖炉、石材の暖炉まわり、埋込式メディアウォール) の写真
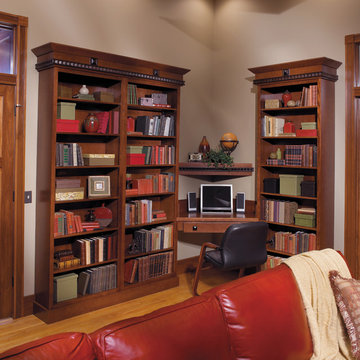
The bookshelves in this library were created with StarMark Cabinetry Quarter Sawn Oak finished in a cabinet color called Chestnut. The base cabinets are made from the Tempo door style.
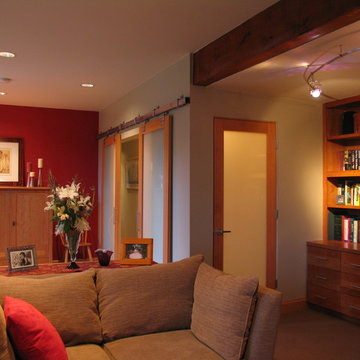
M.I.R. Phase 3 denotes the third phase of the transformation of a 1950’s daylight rambler on Mercer Island, Washington into a contemporary family dwelling in tune with the Northwest environment. Phase one modified the front half of the structure which included expanding the Entry and converting a Carport into a Garage and Shop. Phase two involved the renovation of the Basement level.
Phase three involves the renovation and expansion of the Upper Level of the structure which was designed to take advantage of views to the "Green-Belt" to the rear of the property. Existing interior walls were removed in the Main Living Area spaces were enlarged slightly to allow for a more open floor plan for the Dining, Kitchen and Living Rooms. The Living Room now reorients itself to a new deck at the rear of the property. At the other end of the Residence the existing Master Bedroom was converted into the Master Bathroom and a Walk-in-closet. A new Master Bedroom wing projects from here out into a grouping of cedar trees and a stand of bamboo to the rear of the lot giving the impression of a tree-house. A new semi-detached multi-purpose space is located below the projection of the Master Bedroom and serves as a Recreation Room for the family's children. As the children mature the Room is than envisioned as an In-home Office with the distant possibility of having it evolve into a Mother-in-law Suite.
Hydronic floor heat featuring a tankless water heater, rain-screen façade technology, “cool roof” with standing seam sheet metal panels, Energy Star appliances and generous amounts of natural light provided by insulated glass windows, transoms and skylights are some of the sustainable features incorporated into the design. “Green” materials such as recycled glass countertops, salvaging and refinishing the existing hardwood flooring, cementitous wall panels and "rusty metal" wall panels have been used throughout the Project. However, the most compelling element that exemplifies the project's sustainability is that it was not torn down and replaced wholesale as so many of the homes in the neighborhood have.
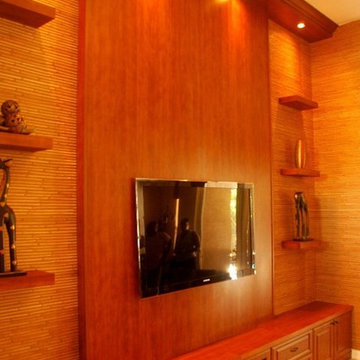
Stained Cherry Wall unit
ロサンゼルスにある高級な中くらいなコンテンポラリースタイルのおしゃれなオープンリビング (ベージュの壁、カーペット敷き、壁掛け型テレビ) の写真
ロサンゼルスにある高級な中くらいなコンテンポラリースタイルのおしゃれなオープンリビング (ベージュの壁、カーペット敷き、壁掛け型テレビ) の写真
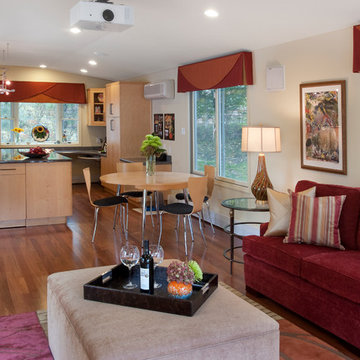
Another view of the Media Great Room into the kitchen.
フィラデルフィアにある高級な巨大なコンテンポラリースタイルのおしゃれなオープンリビング (無垢フローリング、ベージュの壁、暖炉なし、内蔵型テレビ) の写真
フィラデルフィアにある高級な巨大なコンテンポラリースタイルのおしゃれなオープンリビング (無垢フローリング、ベージュの壁、暖炉なし、内蔵型テレビ) の写真
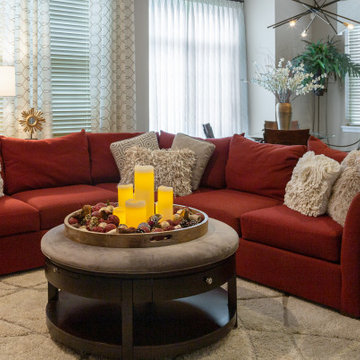
シカゴにあるお手頃価格の広いコンテンポラリースタイルのおしゃれなオープンリビング (ベージュの壁、濃色無垢フローリング、標準型暖炉、タイルの暖炉まわり、壁掛け型テレビ、茶色い床) の写真
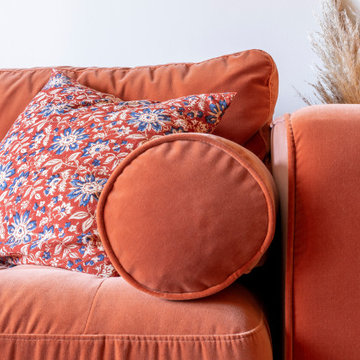
Rénovation partielle 2 pièces de 50m2. La propriétaire souhaitait un appartement chaleureux et moderne. Une déco chiné aux matériaux naturels dans un écrin de couleur chaude et douce.
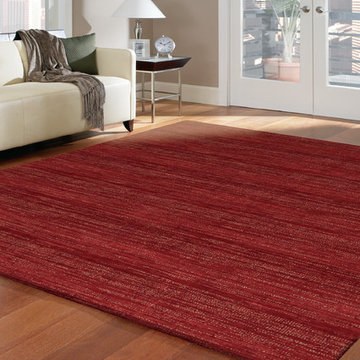
Bradford Carpet One Floor & Home
ボストンにある中くらいなコンテンポラリースタイルのおしゃれなオープンリビング (ベージュの壁、無垢フローリング、茶色い床) の写真
ボストンにある中くらいなコンテンポラリースタイルのおしゃれなオープンリビング (ベージュの壁、無垢フローリング、茶色い床) の写真
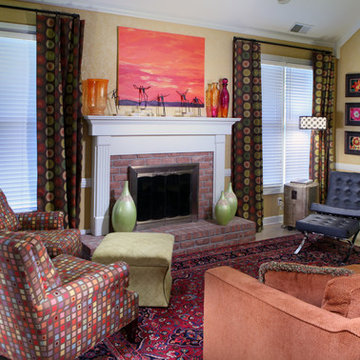
Ben Fant
他の地域にある中くらいなコンテンポラリースタイルのおしゃれなファミリールーム (ベージュの壁、淡色無垢フローリング、標準型暖炉、レンガの暖炉まわり) の写真
他の地域にある中くらいなコンテンポラリースタイルのおしゃれなファミリールーム (ベージュの壁、淡色無垢フローリング、標準型暖炉、レンガの暖炉まわり) の写真
赤いコンテンポラリースタイルのファミリールーム (ベージュの壁) の写真
1
